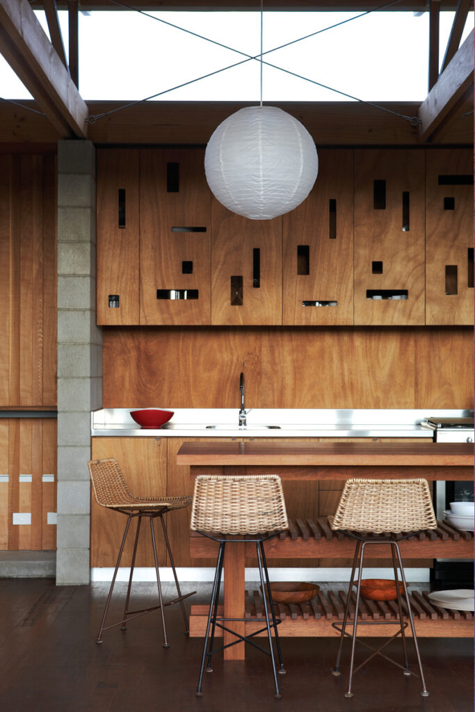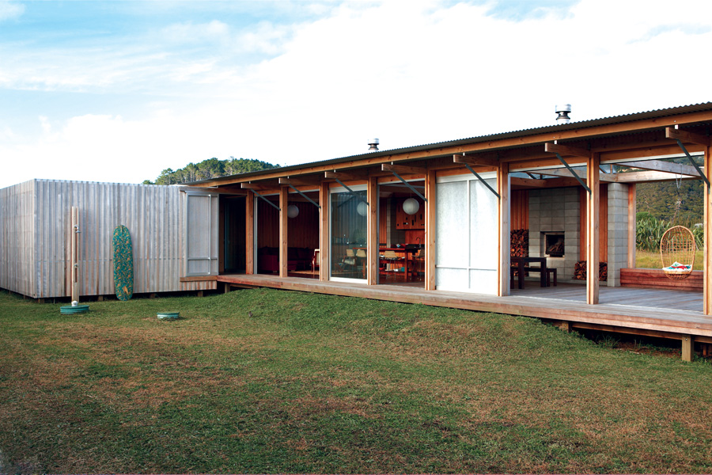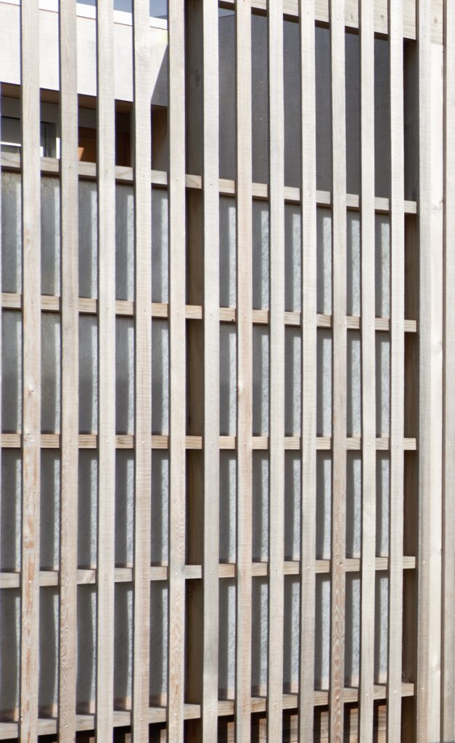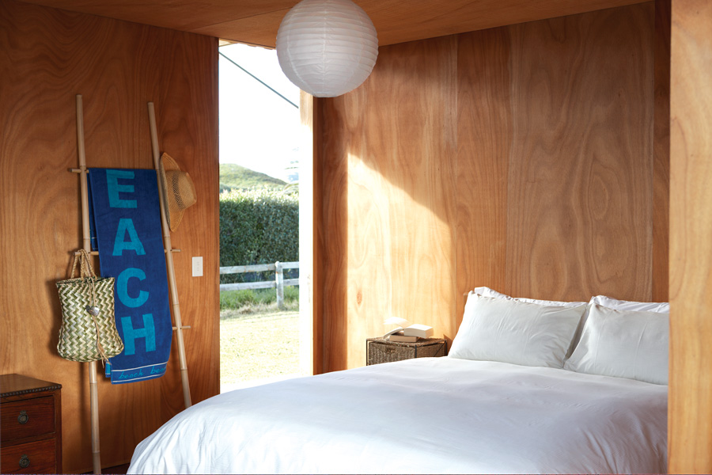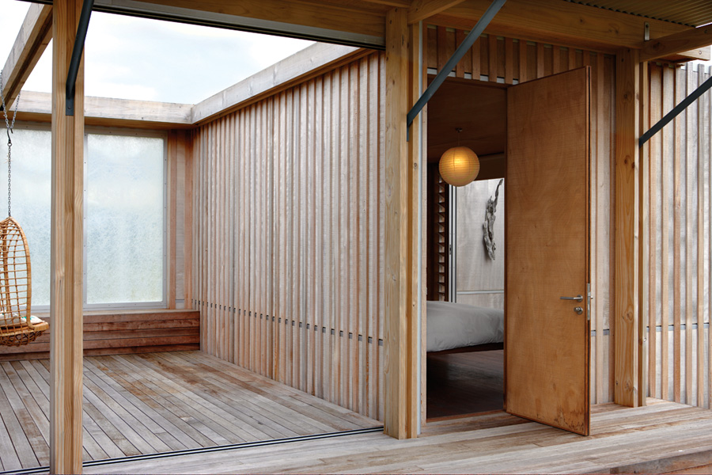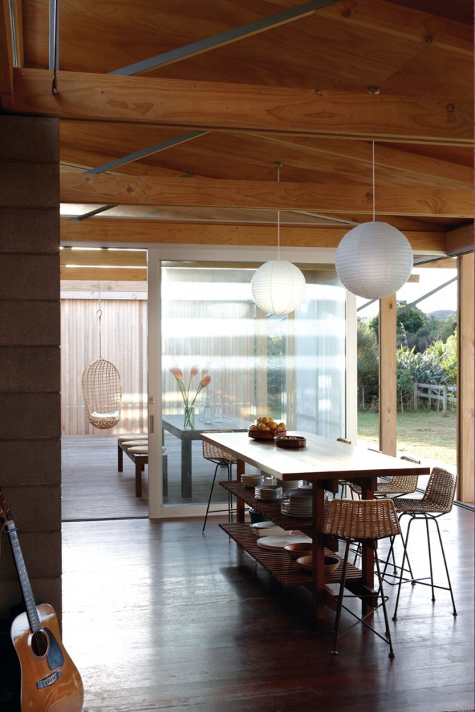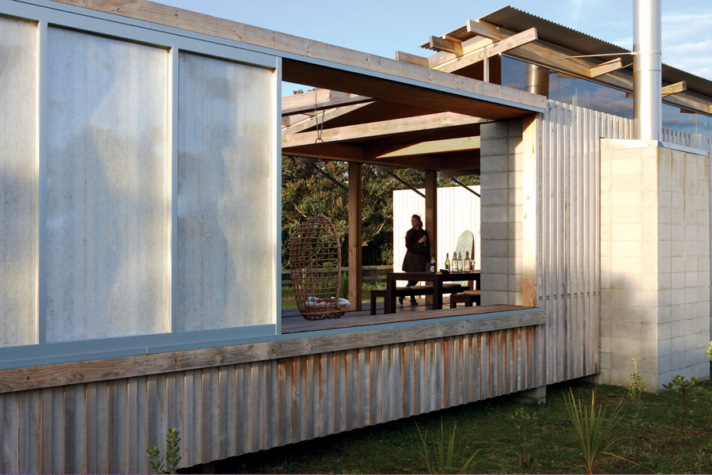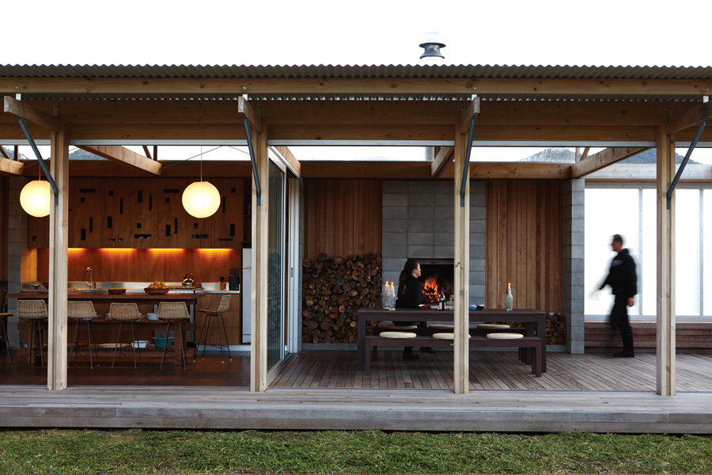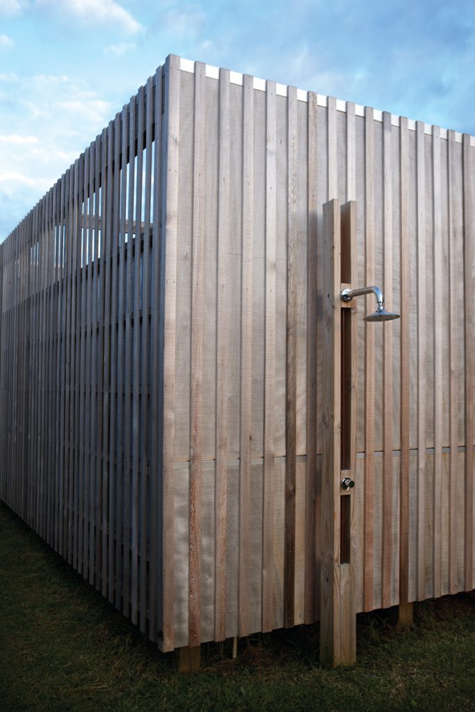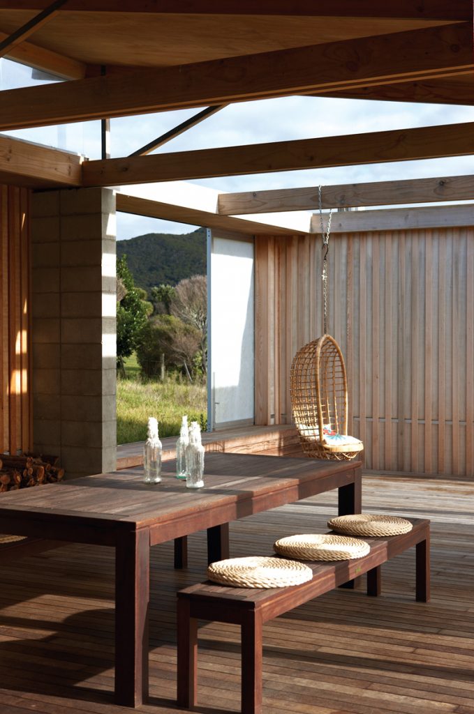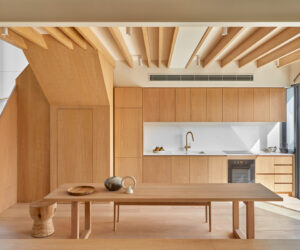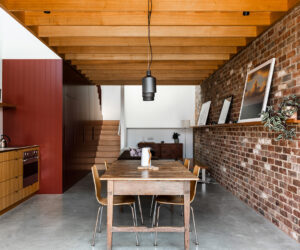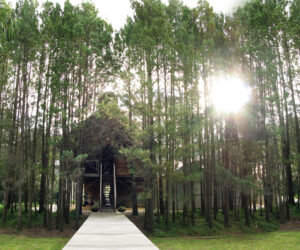Kiwi Cool
Designing an environmentally friendly house on a remote island in New Zealand has been a challenging yet rewarding task for both owner and architect.
Doug Compson and his wife Christine recently finished their holiday house at Great Barrier Island after falling in love with the area six years ago. Doug remembers flying in the area on a number of occasions, enjoying its remoteness and tranquillity, and eventually decided to purchase land here at Medlands Beach.
“We wanted to be on the beach and yet be private from our neighbours. We chose Medlands Beach because of its north aspect and its great surf beach,” explains Doug. “Our ultimate requirement was to engage with nature and enjoy outside living.”
However, with no infrastructure on the island Doug knew it would be a challenge and certainly a change from their life in Auckland. He enlisted the help of Herbst Architects, owned and run by Nicola and Lance Herbst, a company who were considered leading edge on sustainable living in the area and had already built five houses on the island, including one for them.
According to Nicola, understanding what a kiwi bach really meant was part of the integral process of this design: “Our interest in baches was ignited by getting to know Great Barrier Island; we wanted to understand how people function as well as the culture of New Zealand holiday homes. We see the bach as a single shelter and we try to embody a notion of simplicity and conveniences, whilst at the same time delivering a modernist design.”
Great Barrier Island is considered a perfect example of New Zealand’s quintessential lifestyle, or more simply how the country was before European invasion. Like many New Zealand beachside areas it was settled in the mid-1800s and was farmed successfully until subdivision took place and the exponential growth revived the self-sufficient bach.
Medlands Beach, on the South Eastern coast of the Island was an idyllic picture of white sand, iconic cabbage trees and native bush surrounding rugged wild sand dunes and, luckily for Great Barrier’s 600 inhabitants, the local council want it to remain that way, simple and less developed.
On the island the present built environment is very modest with very little impact on the indigenous landscape; most of the houses are made of wood sitting neatly in their environment and not disturbing each other. However, with no built-in urban infrastructure such as water, gas or sewerage the challenge was to design a beach house with the simple comforts of a luxury home without requiring anything – basically living off the grid.
“Living without any built-in infrastructure was a first for us and proved to be a very positive and engaging experience throughout. Having been so closely connected with the design and building, we now have a real sense of ownership and pride in the building – far more so than had we bought off the plan; ultimately it is a place we would like to pass on to future generations of our family,” explains Doug.
The site was chosen as it was 50 metres from the beach, flat and north-facing. It is fringed by sand dunes whose foliage separates the house from the long white beach and in parts doubles as a ridge line, camouflaging it from other dwellings yet sheltering it from the south.
The house is a simple L-shape design built on one level on a mere 100 square metres with all rooms facing north. There are three bedrooms, or pods as Nicola describes them, the main pod having access to the outdoor room, which is seamlessly connected to the living area of the house. The main part of the house has five bays of similar dimension, all interconnected, two for indoor living and two for the outside room with a master bedroom at the end.
To maximise sunlight hours into the house, the correct orientation of the site was achieved by modelling the sun on the computer and tracking its movements over a set period.
The resulting design combines “interchangeable wind protection layers” in the form of glass doors, wooden shutters and moveable Shoji screens as a first line of defence against wind, with a south-facing wall as protection from the biting southerly. The other fundamental credentials of shade, air flow, and rain protection were also considered in this design, all vital to survival on an island often exposed to storms.
Doug and his family now enthuse about how successful the outdoor living space has been and they enjoy the many indoor and outdoor spaces in the house to soak up the sun’s energy.
“We live outside pretty much all year around and use the concrete outdoor fire place for cooking and warmth at night. Because they are built from concrete both fire places retain their heat and comfort and the Shoji screens can be moved in various directions for wind protection.”
Being environmentally sustainable means the energy required for the house runs on either solar panels or photovoltaic cells which, combined with the clerestory windows, keeps energy use to a minimum.
The solar panels heat water that runs off the roof and the photovoltaic cells energise low-energy lights and music, whilst gas bottles are used for further heating and operating appliances such as the fridge. Nicola believes by using solar energy clients become more conscious of what they are consuming and eventually think twice before operating appliances.
From an architectural perspective the difficulties have been in overcoming rain and wind factors and adhering to strict earthquake restrictions but the design has successfully encompassed these challenges.
Structurally the whole house is completely vertically battened on the exterior with band saw cedar embellished on plywood panels, excepting the living spaces, which have a partially covered pergola over the open living area. The house is installed with aluminium windows to cope with the frontline sea spray and the timber is untreated with the intention of its developing a beautiful patina of grey to fit in with the natural environment over time.
“Living here has made us think about how we live and what we enjoy about our holidays. Our life here is quite different from home, it’s very simple. It’s a different way of living from Auckland, it’s a bit harder, and more basic, so getting the design right was very important,” concludes Doug.
