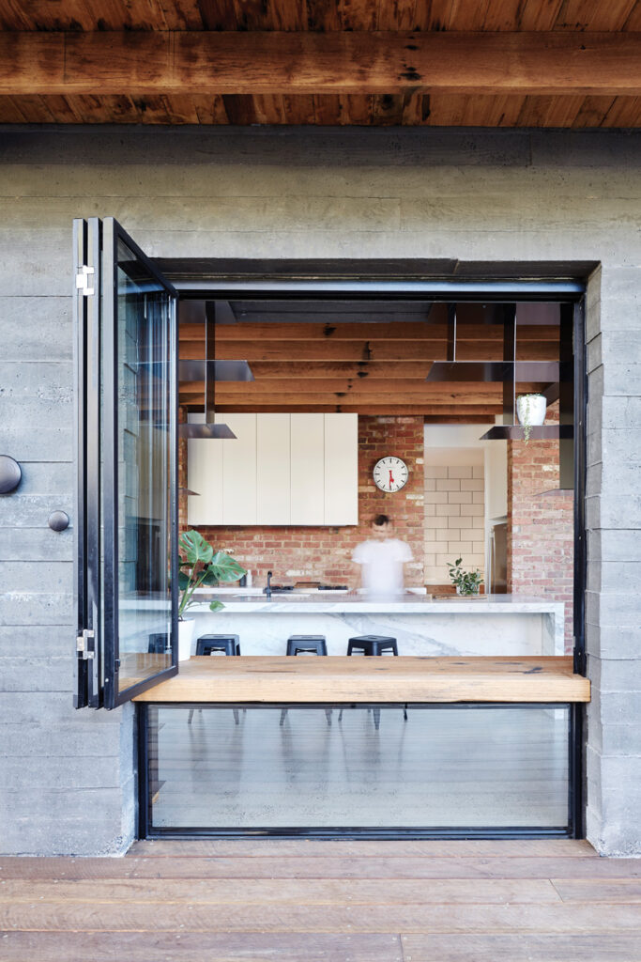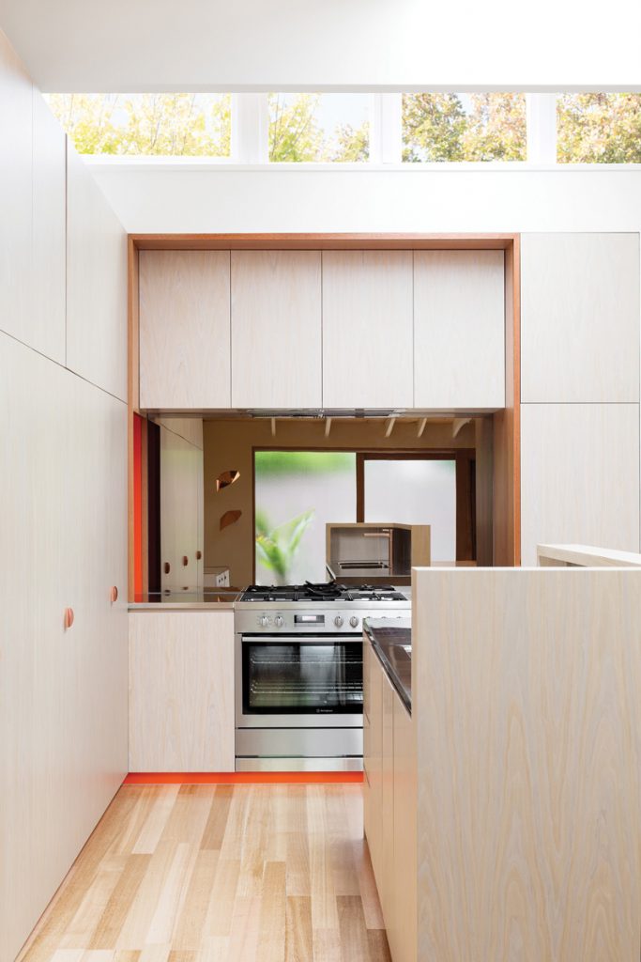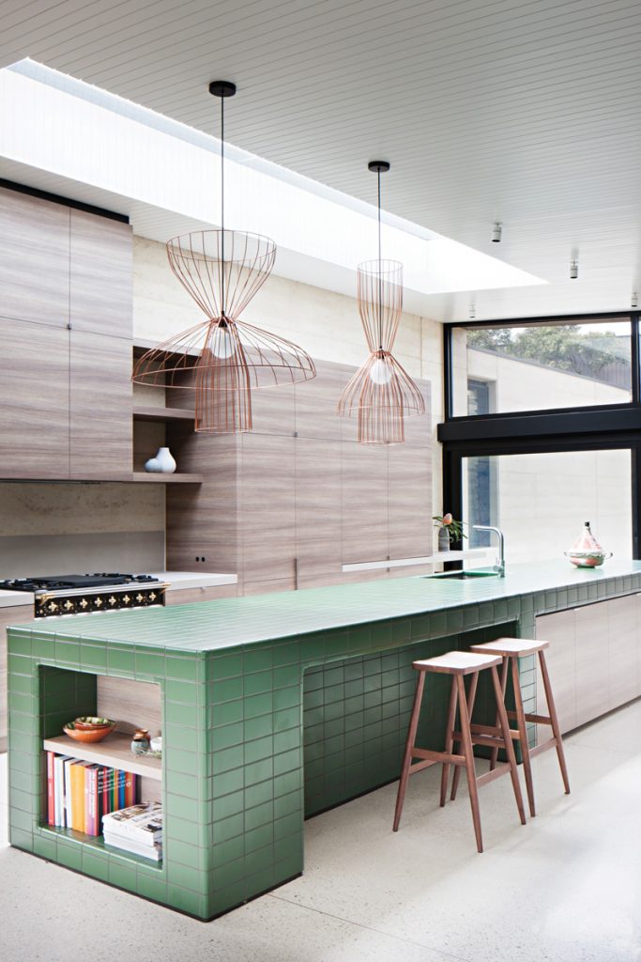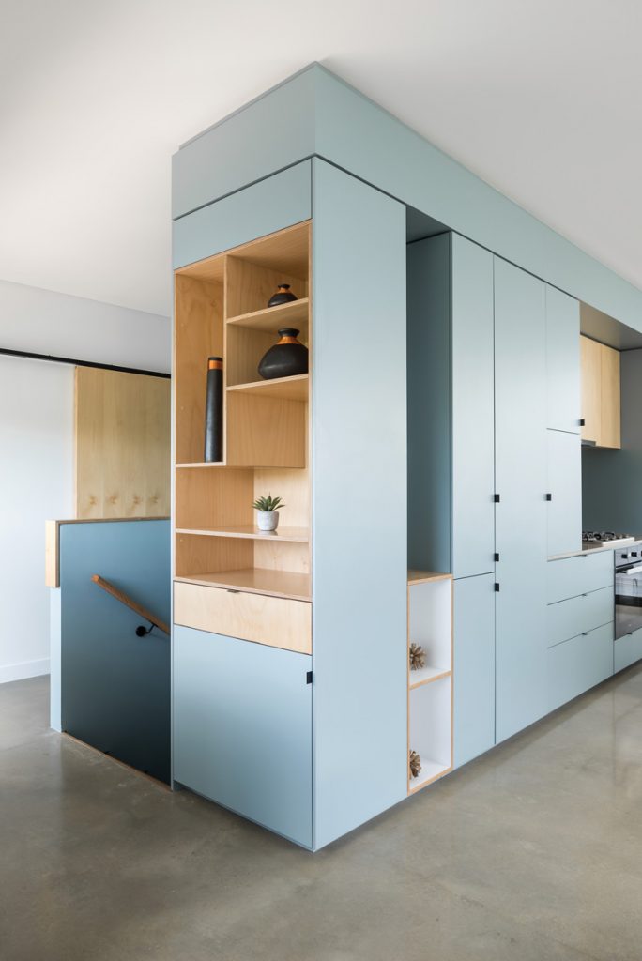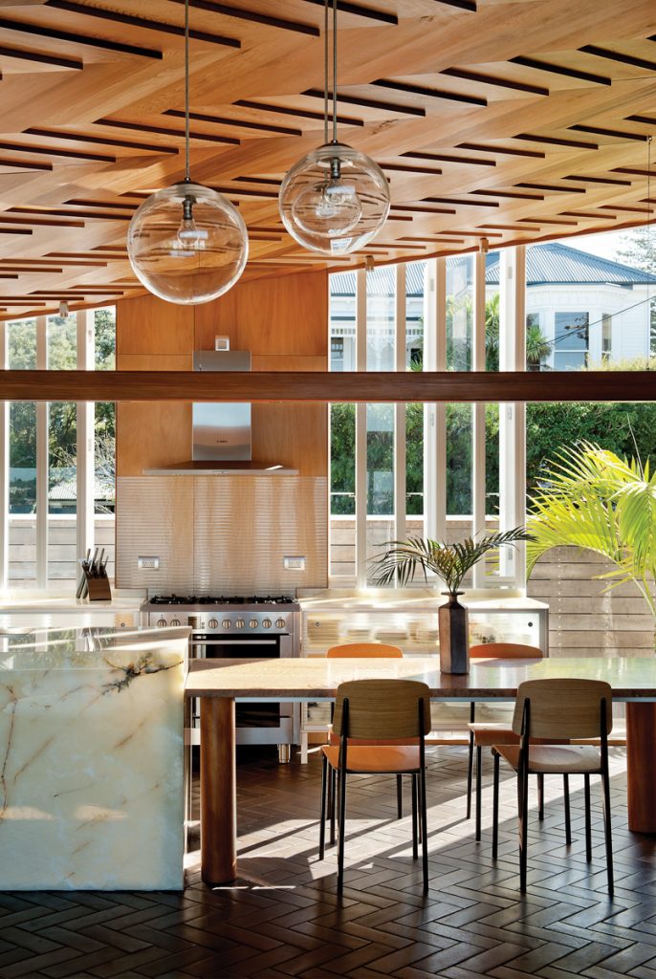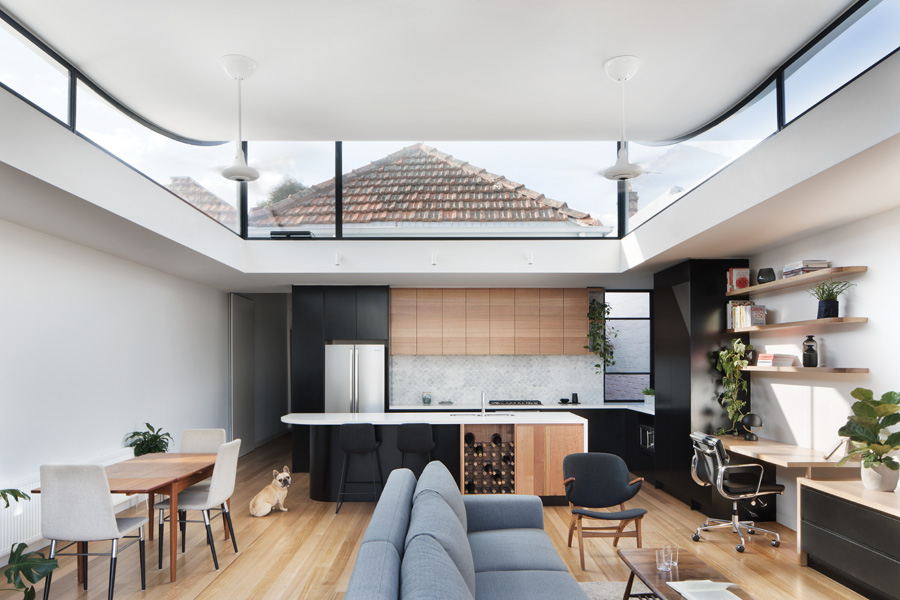Kitchen Catalogue
The kitchen is the place where many things come together. We cook and eat there, we socialise there; most importantly, we make memories there. Kitchens are the focal point of many homes and their designs must combine necessity with form. We’ve rounded up six kitchens that prove it’s possible to have it all.
Tenfiftyfive
Tenfiftyfive placed the kitchen of Park House between the dining and living space in a linear arrangement. The kitchen area promotes a seamless internal–external flow through black, painted steel windows that open out onto the outdoor living space. A Statuario marble island bench is a luxurious contrast against finishes of raw brick, concrete and steel. The kitchen cabinet doors are timber-panelled and topped off with custom-made brass handles. All in all, the Park House kitchen is a balanced mix of differing materials and finishes.
Lighting: Brightgreen.
Joinery: Maximum Statuario benchtop, timber-panelled doors.
Walls: Exposed red brick.
Flooring: Polished concrete.
WOWOWA
Casa del Gatos is the Spanish translation of House of Cats. Its appellation is fitting: the home is designed for a family of six (four members of which are pets). Given the home’s 95-square-metre footprint, the kitchen of Casa del Gatos had to be compact and considered. The space caters to both human and feline needs; its bordering orange wall is covered in Tretford carpet and specially designed to be climbed by cats. The kitchen’s island bench is made of recycled 150-year-old blackbutt timber from a CSR timber mill. On one side it houses a stainless steel in-built sink, and on the other side is a breakfast bar and study area. Wall joinery tucks away appliances and provides storage to leave the kitchen bright and open.
Joinery: Recycled blackbutt island bench and study area from Timber Revival, Ventech “Carron” crown cut veneer with Polytec “Legato” in crisp white, Auhaus “Radius” handle. Pull-out ironing board concealed within joinery.
Tapware: Roger Seller “Pinch” tap range for bathroom and kitchen mixer.
Robson Rak
Layer House is located in regional coastal Victoria and built on a sloping site made up of limestone shelves and underground caves. The brief requested a robust family home for future generations and Robson Rak understood that the kitchen would constitute its heart. Their design is championed by its green-tiled island bench – a tonal and textural departure from the surrounding palette of pale concrete and timber that evokes the exterior landscape. In a practical move, the tiles are hardwearing commercial grade.
Kitchen/bar: Arte Domus “Maximum Venus”.
Joinery: Navurban veneers, De Fazio Tiles island benchtop.
Appliances: Lacanche oven and cooktop.
Tapware: Astra Walker “Icon” sink mixer with pull-out, Franke Kubus double sink.
Gresley Abas Architects
The calming, frosty hue of the kitchen unit of Gresley Abas Architects’ Bertocchi House is a reflection of the home’s beachside location in Port Coogee. The kitchen is actually an extension of the home’s “blue core”, which incorporates key storage and circulation elements including the stairs, kitchen and robes. Gresley Abas Architects sought to instil peaceful simplicity in the open-plan living area, so the fridge, pantry and dishwasher were integrated into the kitchen. A bronze mirror splashback captures a portrait of a neighbouring tree canopy and enlivens the kitchen space.
Joinery: “Linen” by Caesarstone benchtop, “Bluegrass” by Laminex primary material, plywood, hoop pine veneer feature cabinetry, Häfele handles.
Appliances: Miele. Tapware: “Milli” by Reece.
Bull O’Sullivan Architecture
As far as kitchen locations go there are few in spots as scenic as this one. Wood Family Home sits above Waitemata Harbour and looks out over the Waitakere Ranges in New Zealand. The furniture, cabinetry and lighting were designed by Bull O’Sullivan Architecture in collaboration with the client. Topped off with an opulent onyx island bench top and glass storage cabinets, this kitchen packs both style and savoir faire.
Joinery: Onyx benchtop, kitchen units by Morrow Furniture with specialist welding by Michael O’Sullivan.
Splashback: Selected textured glass.
Ben Callery Architects
The kitchen of Ben Callery Architects’ Curvy House (built by Keenan Built) reflects the home’s main design element: its curved roof. The sweeping line of the roof is subtly emulated in the sloped, fish scale splashback tiles and rounded floating timber shelves. The island bench topped with white Caesarstone is also rounded to mimic the roof and create a sense of flow in the narrow terrace property. Given the smaller scale of the project it was paramount that the kitchen was well appointed storage-wise. The space also accommodates a study nook to suit the client’s flexible work arrangements. The kitchen of Curvy House is a masterstroke of inconspicuous continuity.
Joinery: Vic ash with water-based polyurethane feature cabinetry, Caesarstone island benchtop, cabinetry by Moda Kitchens.
Windows: Steel-framed, low-E coated and argon filled with double-glazing.
Fans: Two Haiku 52 three blade fans.
