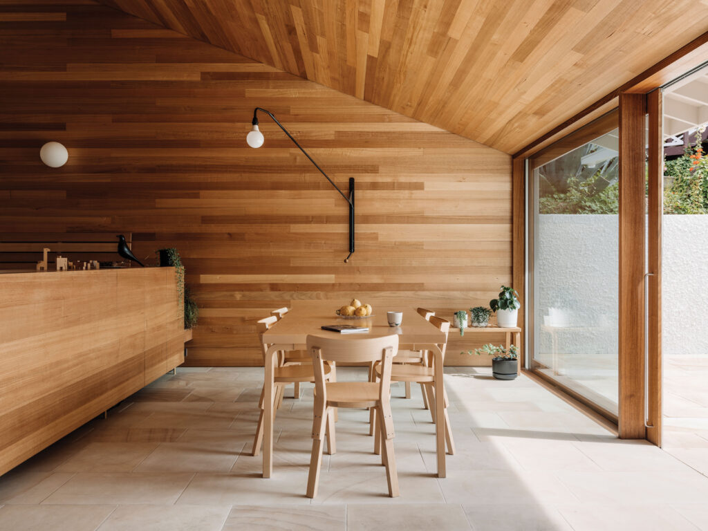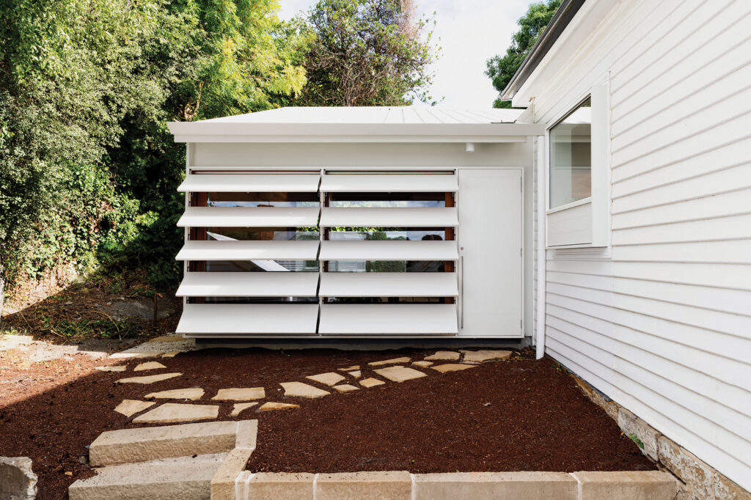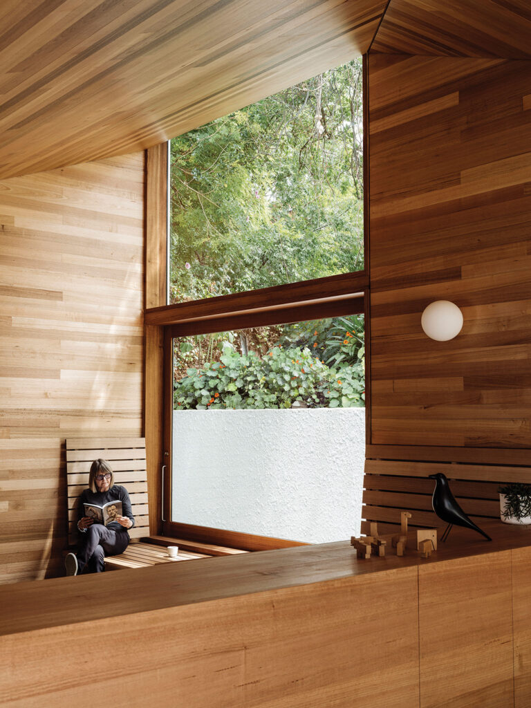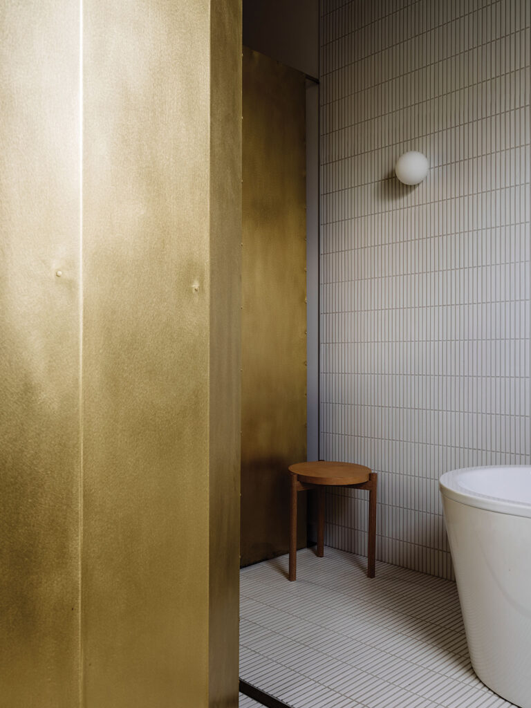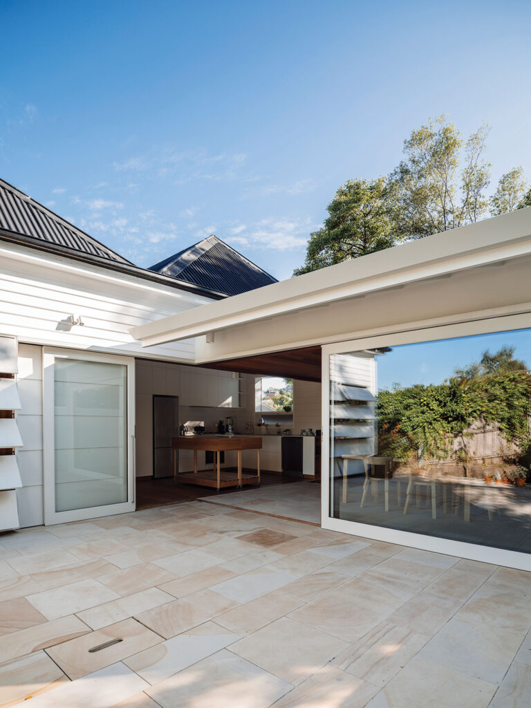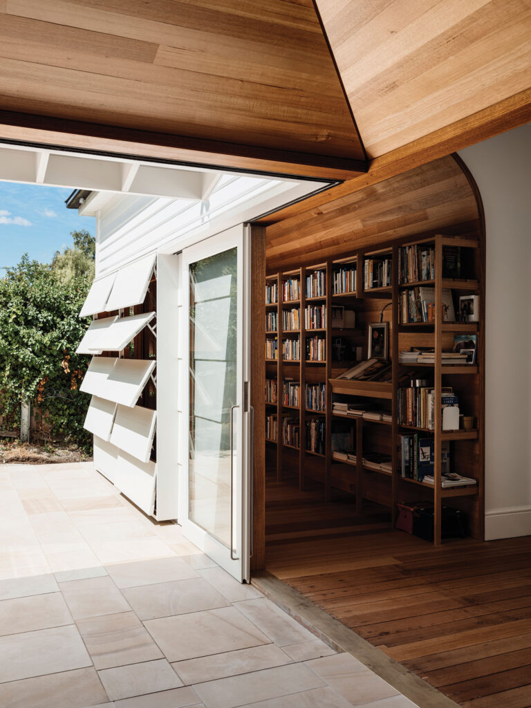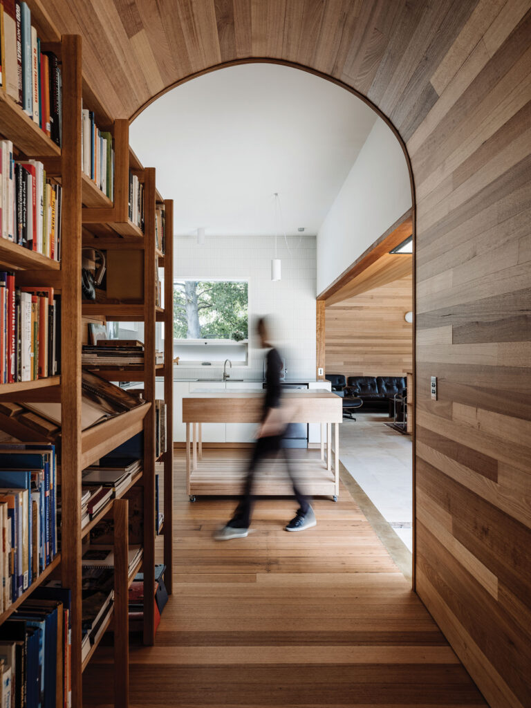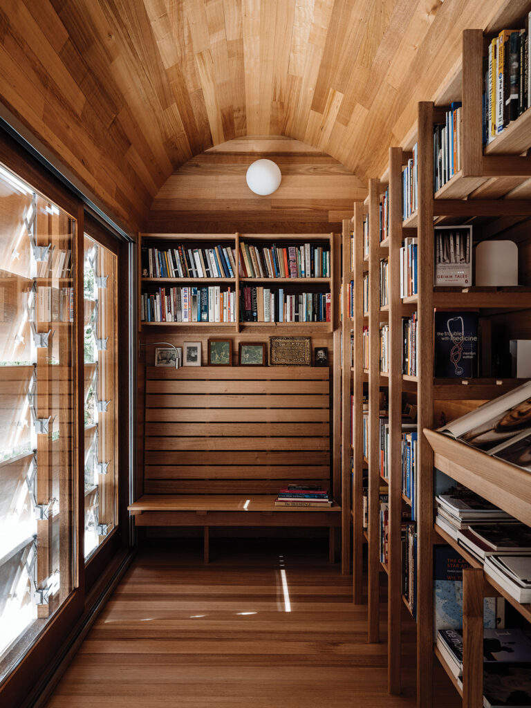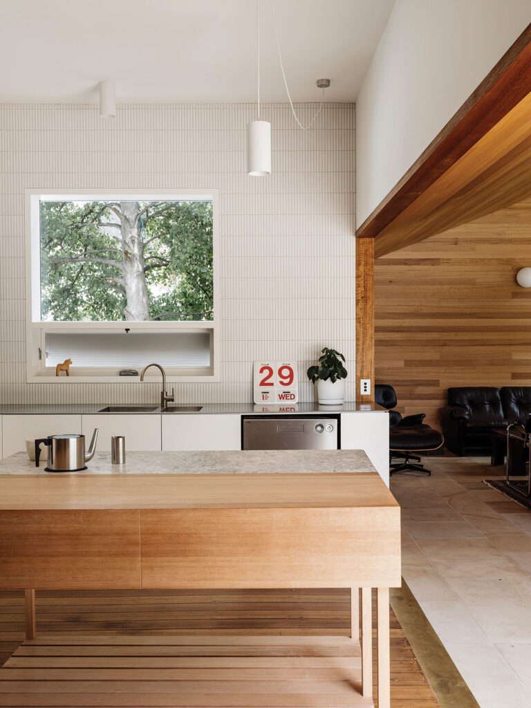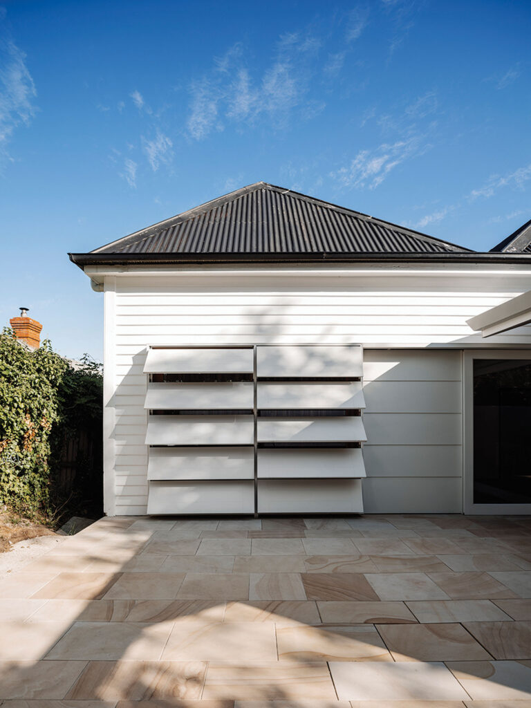Introspective
A timber Federation cottage in Tassie is transformed into a highly personalised, ‘feathered’ sanctuary.
When Mat Hinds of Taylor and Hinds Architects describes this project, he does so with joy. He expresses the pleasure of working with a client who was ready to be challenged architecturally, and who pushed back, with outstanding results; the joy of returning to a site he already knew through a previous client (although the project did not eventuate in this case); and the delight of transforming the dark, damp, cluttered rear of a timber Federation cottage into a light-filled, ‘feathered’ space in which the client, a prolific reader and proficient craftswoman, can attend to her daily contentments.
Lena, the client, placed no limits on her architects. Instead of requesting ‘safe moves’, says Mat, “Lena placed herself totally in our hands, and yet I see Lena in every aspect; she is instilled in every built form, in every detail”. Having ‘escaped’ from Sydney, she desired a light and open Tasmanian sanctuary in which she could focus and settle. North Hobart’s streets can be active and noisy – there was a clear need for any addition to be largely sheltered by the existing bulk of the house, and also welcome the northern sun to the neglected rear façade.
The refurbishment comprises a new kitchen and bathroom, library and living space, which opens on to a small courtyard. The former exterior house wall is marked by a band of dullyglowing brass set in the floor; this also serves to ‘separate’ the kitchen and living space. This brass is used again as an articulated screen around the bath; the play of golden light inside this screen must make bathing a truly transcendent experience. Outside the screen (still in the bathroom) is a compact laundry, and here, again guided gently by Lena’s needs, is a room-length airing rack – so necessary for Hobart’s damp winters, and still so beautifully detailed.
The temptation to protrude the entire addition fully from the rear of the house was resisted for several reasons. First, the need for a small, sun-soaked, north-east facing courtyard was paramount; the corner that has been excised is protected and warm. Second, the extension cuts into the steep slope behind, which provides privacy and sense of ‘settling in’. The orientation of the living space is now turned along, rather than against the contour. The new retaining wall will be planted with flowering native species: Hardenbergia sp. to scramble up and Grevillea and Myoporum spp. to tumble over the edge. The entire garden will be planted with fruiting trees and natives, to replace the weedy remnants of previous efforts, and to reduce (but not negate) maintenance.
Third, Lena takes great pleasure in reading, and the former bathroom space lent itself perfectly, in scale and height, to a library. Although the room has been likened, by friends, to a Siberian railway carriage because of its high, timber-vaulted ceiling and proportions, Mat plays down this overt reference, noting the key need was the ability to modulate light, breezes and privacy. He describes it as “an exercise in room-making … a magical space”; indeed, it is, with its exquisitely joined Tasmanian oak reading lectern and shelves. It celebrates the act of reading in a room, not just in a chair.
The feathering referred to earlier is relevant here: the external shutters, designed and manufactured specifically for this project, can be opened independently, as if on the wing of a bird caught by an updraft. In concert with draw-down blinds and sliding glass doors, they allow light, even moonlight, to illuminate working and reading spaces, while blocking draughts.
At the end of the house’s traditional Federation hallway, the symmetry is skewed to the left, and the eye is drawn upwards. The living space, with its soaring, geometric ceiling (and clever, seam-like shadow lines), leather-upholstered, high-backed, timber benches (Lena notes the room once seated 15, when social gatherings were still acceptable), and a ‘monumental’ sliding window/door, is the light-filled sanctuary she sought. The kitchen, although small, is also carefully detailed and has direct access, obliquely, to the new courtyard. Throughout, the palette is muted and deliberately un-distracting, providing a calm backdrop for Lena’s beautiful artefacts and furniture. Time slows here; the silence allows Lena to focus inwards, in comfort and absolute privacy.
