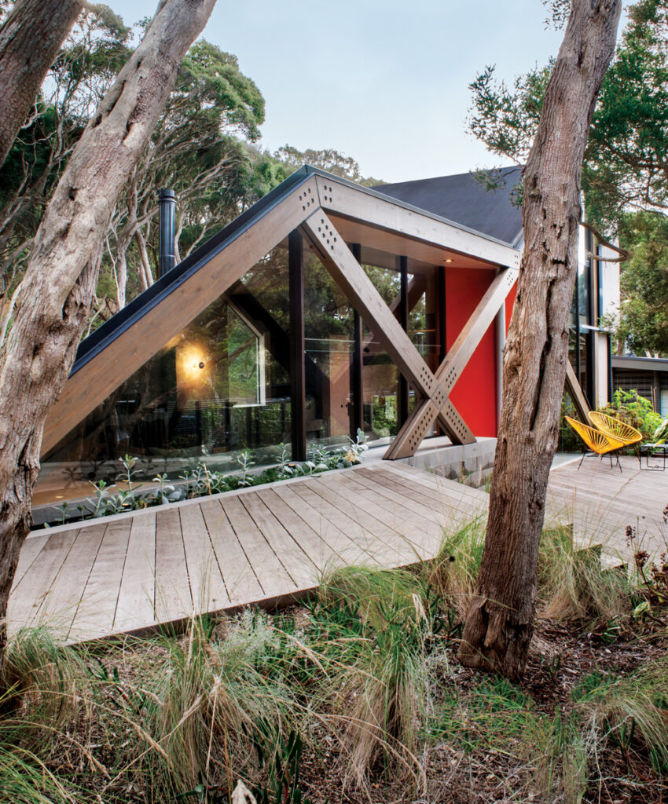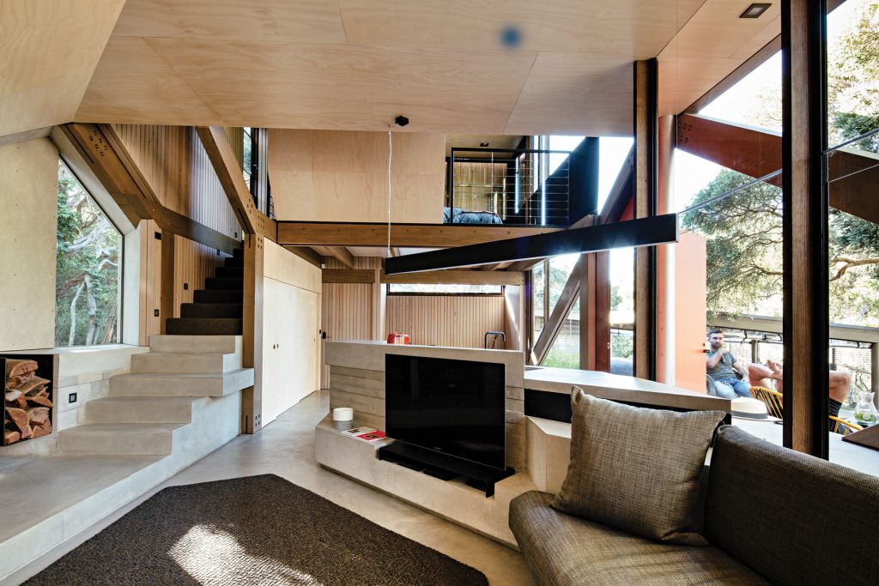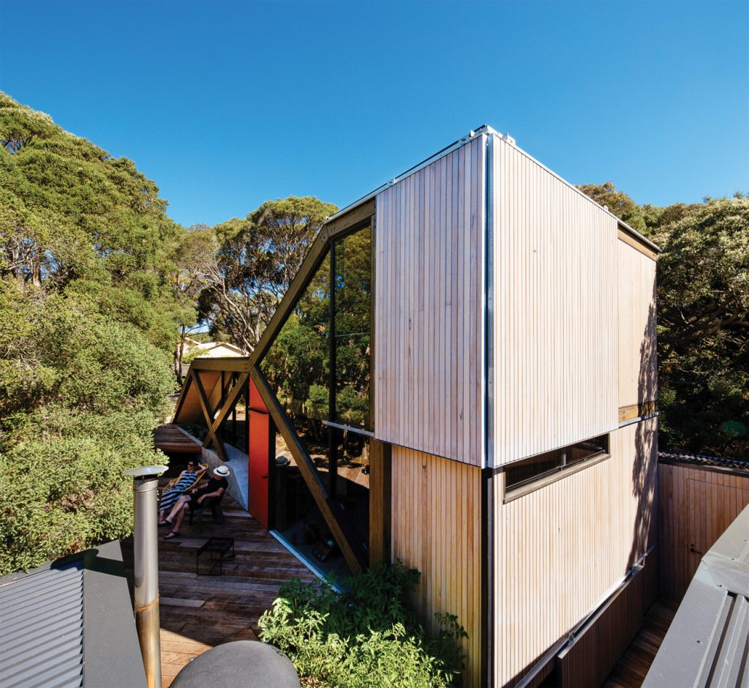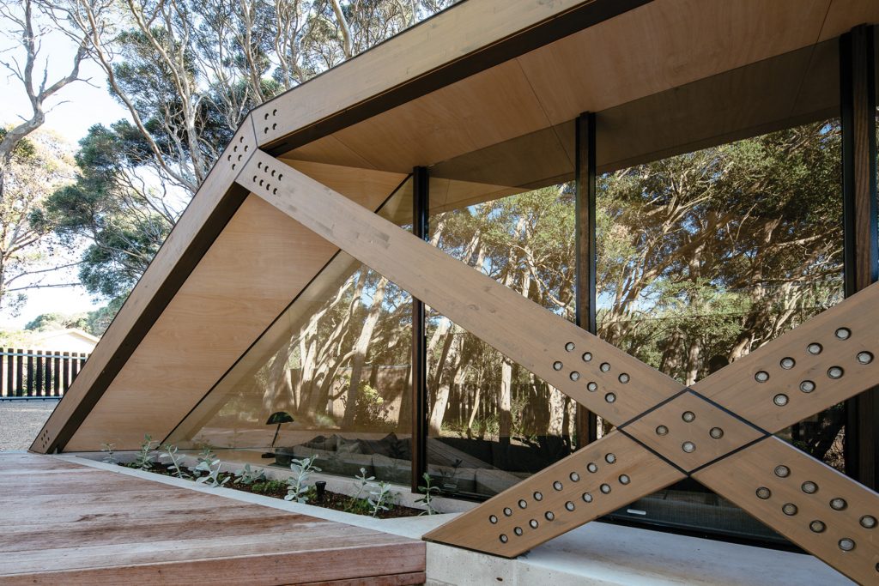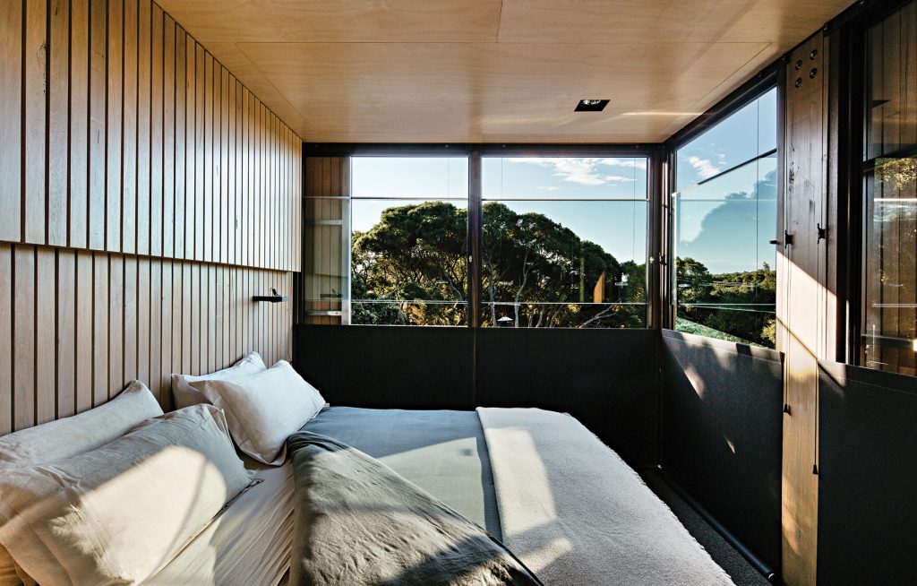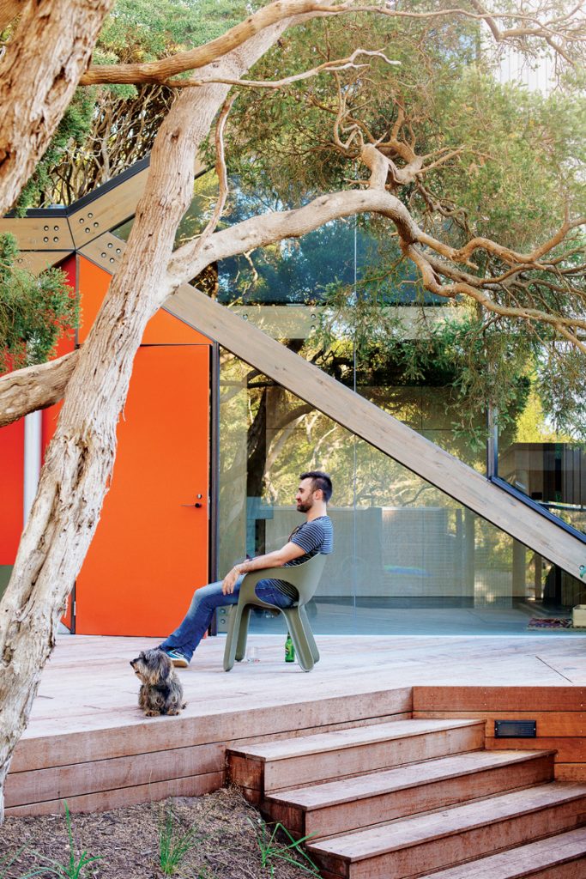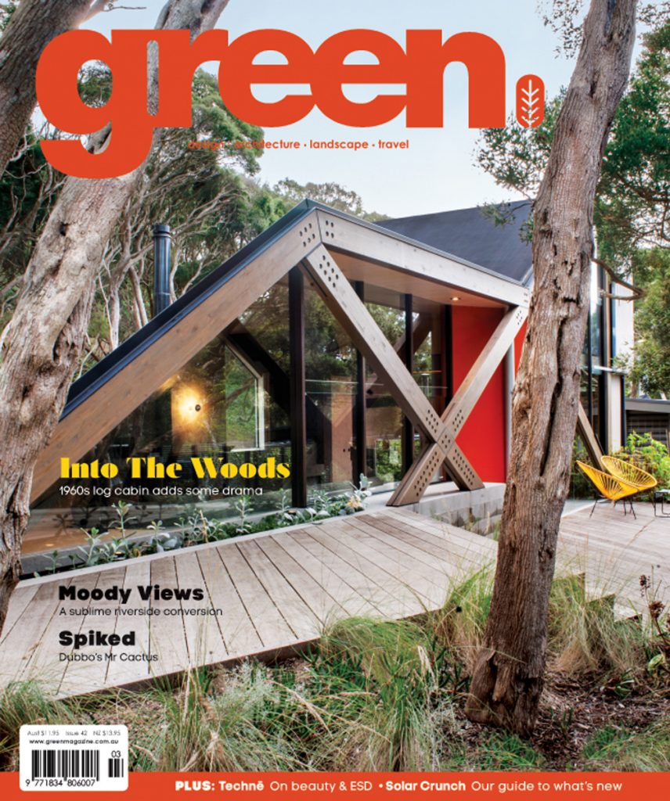Into the Woods
A simple cabin nestled on Victoria’s Mornington Peninsula has been dramatically transformed by a compact, angular addition shaped, quite literally, by the architect’s expertise in landscape design and sculpture.
As an interior designer, Jennie Goble of Pomp had plenty of architect friends and colleagues to turn to when she and partner Ian McBride decided to add a new wing to their Blairgowrie weekender. But she had no hesitation in choosing Maddison Architects’ Drew Carling for a daring, environmentally sensitive response to a charmingly uncomplicated log cabin on a densely forested site.
“From a design perspective, because the cabin was so basic in its geometry – being a rectangle – we wanted to contrast the building with something completely different,” Goble recalls. “We wanted something sculptural and we decided to ask Drew if he would design something for us because he has a qualification as a sculptor and a landscape architect … And we were passionate about retaining as many Moonah trees as possible, so we asked him to be sympathetic to that. We gave him licence to design as outrageously as he wanted to, whether it was a bright yellow tree house or anything really – it was up to him to create something to sit alongside the log cabin.”
The brief for the addition was pretty straightforward. “It had reached the point where the level of privacy wasn’t enough when we had guests staying,” Goble says of the original log cabin. “To build a whole new structure would have been pretty expensive … and we’d also become attached to the cabin. So we just thought if we added an extra wing where we can break away, and when guests come they’ve got a bit of space to themselves (in the cabin) as well, that could work.”
Goble and McBride had undertaken cosmetic renovations after buying the cabin in 2007, replacing the old kitchen, windows and tap-ware and refreshing the interior with white paint tinted grey- green in subtle harmony with the surrounding Moonahs. Instead of reconfiguring rooms that were functioning well – an open- plan kitchen, dining and living room, bathroom, three bedrooms and a small side-deck and pizza oven – the pair simply asked Carling to add a new master bedroom and ensuite, a kitchenette for their use when guests were staying in the cabin, plenty of concealed storage, and a small but super-comfy living area with generously scaled, in-built seating. The contemporary addition should integrate visually with the sixties cabin and form part of naturalistic garden design that included fencing to keep young children and pets safe. But determining how best to achieve all that this was left entirely to Carling.
Was it difficult for Goble, a designer with her own strong sense of style, to hand over this degree of creative control? “No it wasn’t, because there are certain designers in the industry that are unique and architects like Drew need freedom to design as they see fit,” she says.
Carling’s response was a robust, unconventional, eighty-five- square-metre form added to the site with the loss of just three trees. It’s clad in radially sawn hardwood and features a partially submerged, thermally efficient concrete base, a prefabricated timber “skeleton” that expresses the structure’s angular frame internally and externally, and a striking roof-and-wall form made from bituminous membrane laid over ply that seems to rise up out of a natural contour on the site like a strange new landform shaped by prevailing winds.
On a practical level the latter provides double insulation and acts as a thermal chimney for strategically placed windows. Visually it achieves an unusual purity of form absent from conventional rooflines with messy trimmings. “It’s a very clean way of dealing with something,” Carling says, although he concedes the “exacting geometry” of the design posed some challenges during the lengthy construction process.
“We had a great builder from start to finish, and it was a bit tricky,” he says. “We had to do a number of (surface) coats and ask them to come back and do a bit more … It’s beyond being just a roof, so the visual appearance had to be treated as a wall plane in terms of finish quality.” The builders clearly rose to the challenge. Carling credits their extraordinary craftsmanship with the building’s “joinery-like quality”.
The interior exudes a sense of glamorous seclusion, thanks largely to quality finishes, luxurious custom-built seating, a cosy wood fire and carefully framed views of the Moonah “wood” beyond. Upstairs, a simple ensuite and master bedroom are located on a mezzanine high in the treetops to capture cooling breezes and coastal vistas. A concealed corridor links old and new structures internally. Externally, it’s additional timber decking following the natural contours of the landscape that knits the contrasting forms together. Custom-built bench seating around the pizza oven and barbeque (in what was once an old carport) has added a sheltered, adaptable outdoor living area that now functions as the heart of the home.
“With time,” Goble says, “new vertical green walls designed to offer additional screening from houses nearby will leave the whole place feeling like a ‘garden with a house in it, not a house with a garden’. I like that balance.’”
Specs
Architect
Maddison Architects
maddisonarchitects.com.au
Builder
Wes Alfredson of Frank frank.net.au
Passive energy design
The architecture is directly informed by the “directional growth response” of the Moonah trees that respond to the prevailing wind conditions, reducing wind speed near ground level. The building grows from the landscape as if formed by these same conditions, providing shelter for the occupants but orientated so the northern facade is fully glazed to work in concert with the thermal mass of the insulated concrete floor. Cabin two has a small 85 m2 footprint to minimise site impact. It was located to reduce site disturbance and minimise tree removal. The vegetation has been extended by staggering the fence line. This blurs the notion of the property’s boundary line, creating a feeling of more space.
Materials and insulation
Cladding and lining is FSC certified and “chain of custody” Hoop pine plywood lining from Australply and radial sawn Hardwood T&G cladding to external walls with R 2.5 insulation. The building structure is prefabricated timber: H3 treated, glue laminated, plantation-grown Radiata pine, chosen to help reduce construction time, minimise wastage and enable an exacting geometry. The folding roof/wall is made from bituminous membrane over ply. It is Bradford R5.0 double insulated and also acts as a thermal chimney for the cross-ventilated windows.
Flooring
The insulated in situ concrete floor and surrounding plinth integrates the kitchenette, the stairs and fireplace hearth and provides an external seat and integrated linear planter. It provides thermal mass and is partially submerged in the existing topography to accentuate a physical connection to landscape and overall sense of refuge.
Glazing
All windows excluding north-eastern orientation are double- glazed with a U value of 2.74 and solar heat gain factor of 0.76. The house features timber-framed Breezway louvres, Aneeta sashless sliders and fixed glazing. Additional external sliding screens enable complete shading to all western windows.
Cooling and heating
The house is cooled and heated using passive solar design features including northern orientation, external shading and effective cross-ventilation. A slow combustion wood fireplace provides additional heating. Hot water system is Bosch instantaneous gas.
Water
Roof water is harvested from both cabins into storage tanks for garden usage.
Lighting
The house uses sealed low energy and LED lighting (with no air flowing between ceiling and roof).
