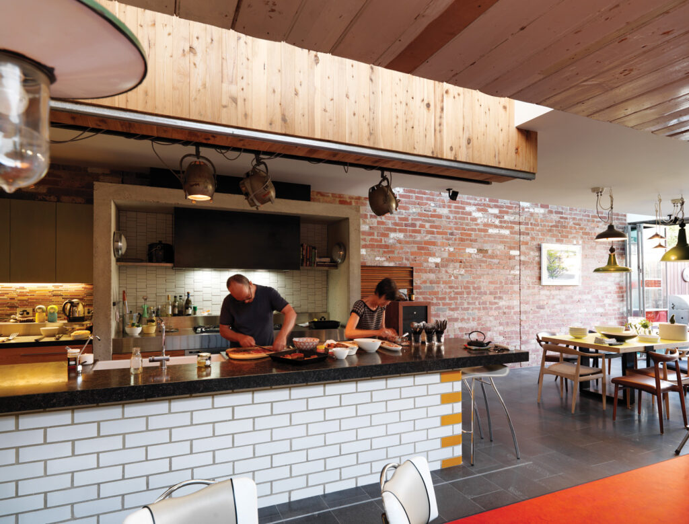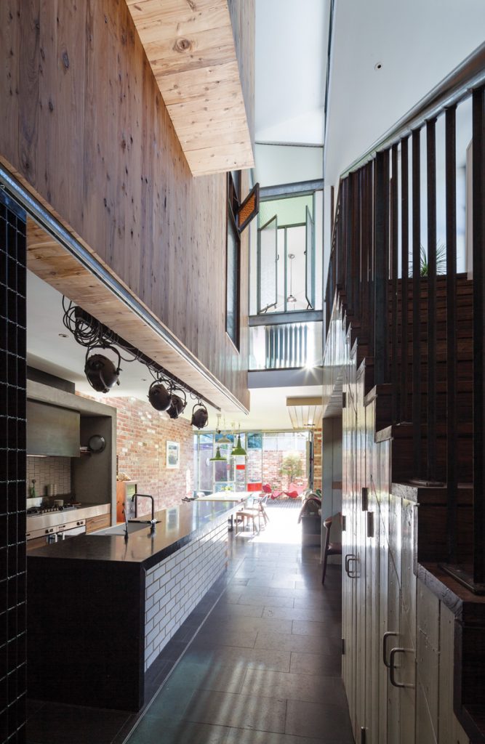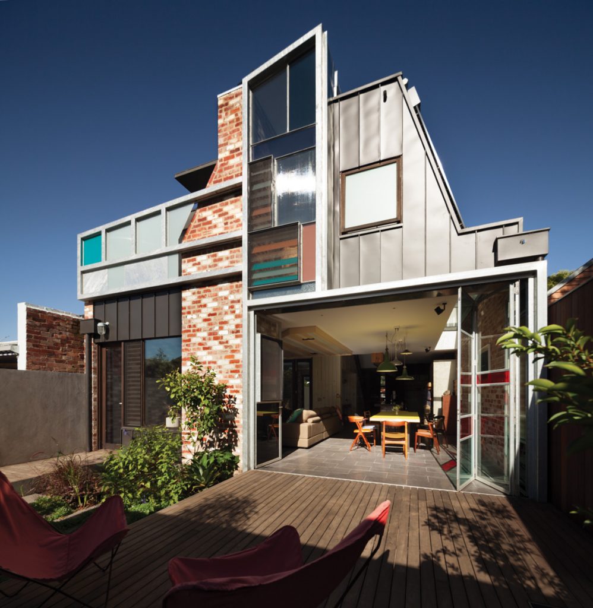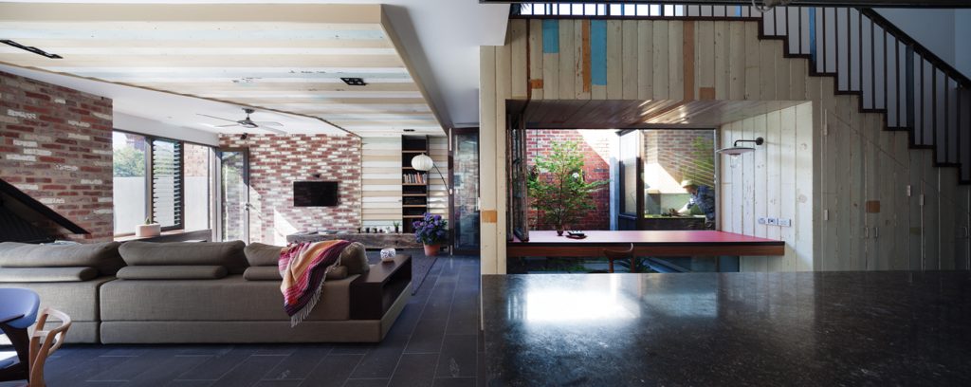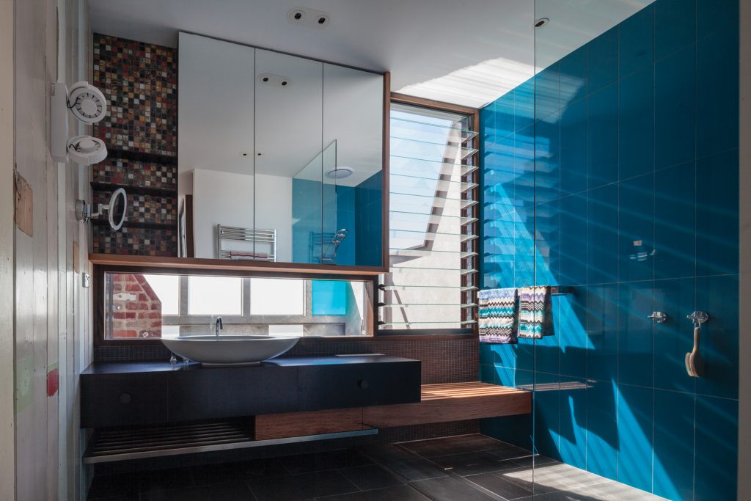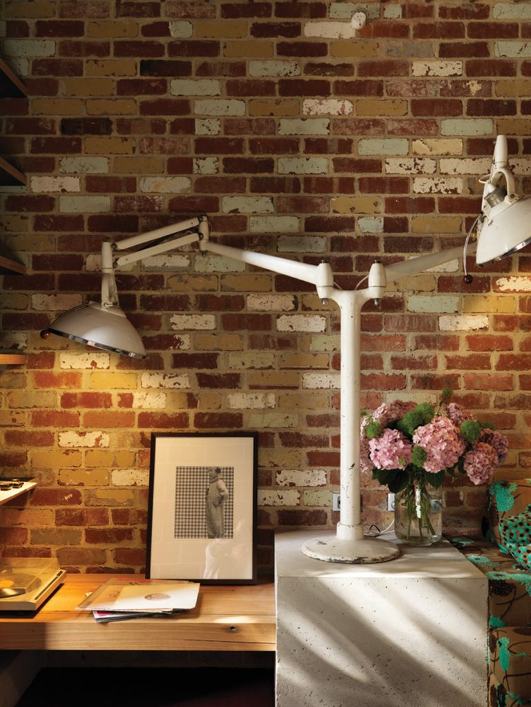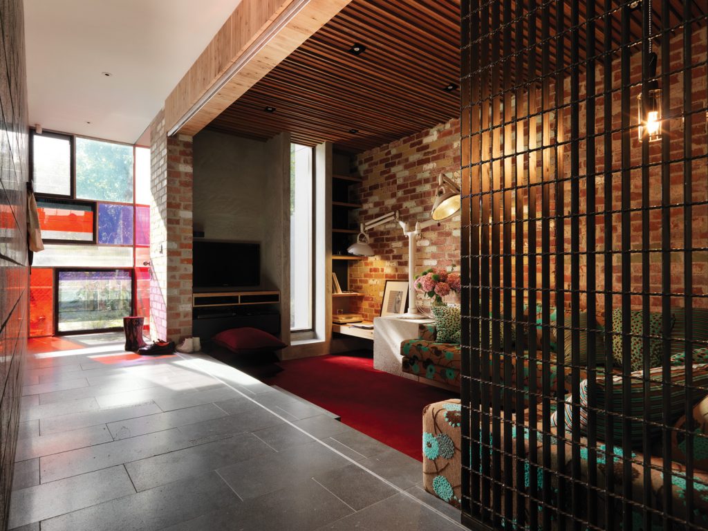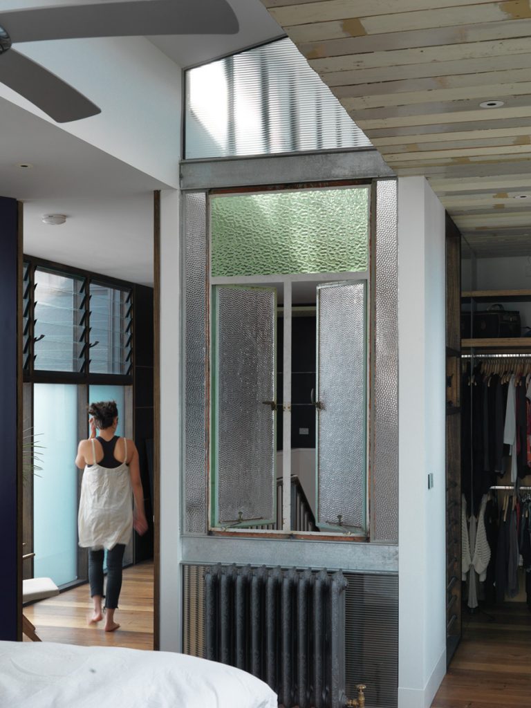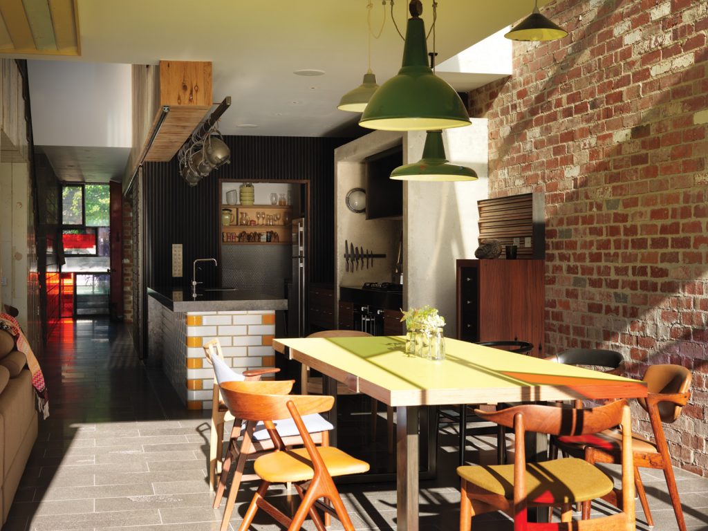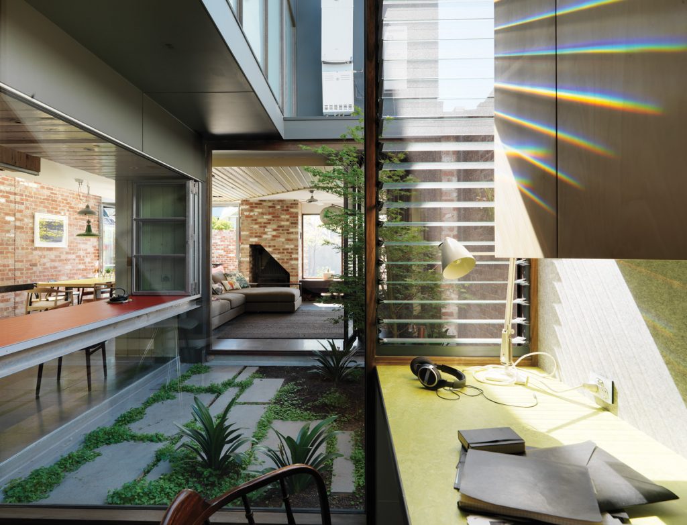Industrial Strength
Nestled in a quiet street in South Yarra, Melbourne, this distinctive house with its warehouse-like exterior recently won the 2013 BDAV Building Design of the Year award and collected an impressive total of eight awards across various categories.
Originally from Geelong in Victoria, the client had always dreamed of living in a warehouse. She was keen to collaborate with building designer Ian Wilson to design a home that would have an industrial sensibility, so when she found this site it was also a nod to the industrial building types typical of many inner suburbs of Melbourne.
The essential ingredient was the sourcing of different textures, finishes and patinas intrinsic to the warehouse aesthetic, but without resorting to architectural clichés. This process took nearly three years of investigating and sourcing recycled materials, including bricks, regency lining boards, steel screens and windows, and figuring out how they would all come together
The façade of this house has a semi-industrial quality. Exposed galvanised steel, plus eclectic and randomly assorted coloured glazing immediately adds to the playful charm. A dramatic two- storey atrium with a kaleidoscope of colour over the entryway demarcates the central axis that was an important feature of
the design. The cosy “conversation pit” that sits off the internal “laneway” pays architectural homage to the sunken living rooms of the late 1960s and ‘70s, and provides privacy from the hustle and bustle of the main living room. Bluestone flooring and the repurposed steel screens run through the house, also adding to its robust and factory-like aesthetic.
“Rose of South Yarra” has clearly been a labour of love for all involved. Wilson and the client worked closely with builder Dino Conte and joiner Tim Clark in all aspects of a design and construction process. That required an inordinate amount of patience and a willingness from all involved to surrender to the many “happy accidents” that came with the project. One example is the exposed partially-painted recycled brickwork that features extensively in the stunning living/dining area. Initially, the builders placed the brickwork with a sense of order, but Wilson quickly intervened, preferring a more organic and completely random patterning. The outcome is a richly textured patchwork that gives the space added depth and character. This is in keeping with Wilson’s consistent thematic idea to create a tough and industrial aesthetic, but one that has been designed well and with finesse.
In keeping with the tone of the house, the kitchen has the scale and luxury of a residential kitchen, but with the function and muscle more often associated with a commercial space. The use of robust tiles and a concrete hearth and benchtops demonstrates that this is not a mere “show pony”.
A cleverly integrated dropped ceiling made from recycled regency boards helps to both define and enhance the living area and again gives the space a sense of textural richness. An impressive fireplace is a major feature of the room as is the joinery that is an integral part of the overall design. A whimsical, beautiful shelving unit has been made from the recycled flooring of a basketball court. There is a continuation of the colourful glazing in this light-filled room that completely opens up to the rear courtyard. This lovely space fulfils Wilson’s objective that housing should be about “shelter rather than enclosure”.
The three bedrooms are on the first floor, and have a New York loft-meets-hippy aesthetic. With raked ceilings, and an abundance of natural light, these rooms have a romantic bohemian quality – in particular the master bedroom with its private outdoor terrace and shower with views across the treetops. A repurposed metal-framed window with opaque white and blue glazing is visible from the ground floor – an industrial reference to a “Juliet balcony”.
It was also important for all involved that the house be thermally efficient. The underfloor hydronic heating on the ground floor effectively warms the whole house, so the hydronic heating in the bedrooms is often not needed. The house also has excellent cross ventilation with the remote-controlled louvres in the master bedroom enabling, in summer months, the cooler air from the ground floor to cool the upper floor and capture the evening breezes. The overall effect of this cornucopia of materials could easily
have been chaotic, but the skilful workmanship and attention to detail have created a home with a solidity that is both serene and elegantly functional. The varied living spaces and separate sleeping zones have been well designed, and the extraordinary joinery throughout the house adds to that solidity and is a testament to the creative input from all involved.
The house was built on a site that originally housed “Rose of South Yarra”, an eccentric Victorian cottage filled with camp theatrical props and dramatic furnishings. That this stained-glass name has been given a pride of place is indicative of the deeply respectful and generous approach that has helped to create an imaginative and lively home.
Specs
Building designer
Ian Wilson
Wilson iD Pty Ltd
M 0413 453 405 T 9388 0420
Builder
Dino Conte Silverstream Constructions Pty Ltd silverstreamconstructions.com.au
Joiner
Tim Clark TT Cabinets and Design ttcabinetsdesign.com.au
Passive energy design
Like many inner city dwellings constructed on small sites the Rescode requirements have played a significant role in establishing the form of the building; however, careful attention has been paid to materials used and the location of windows in order to create a high performance building based on passive solar design principles.
Materials
On the front and rear elevations the steel portal frame is left exposed to give architectural expression to the form of the building by allowing the façade to be broken up in to a series of components. Internally, recycled bricks, polished cement blockwork, cypress pine, recycled regency lining boards, plywood and a variety of other recycled materials all play off one another to create a tough but warm and lively home environment.
Flooring
Bam Stone honed bluestone bamstone.com.au Recycled ironbark urbansalvage.com.au
Livos – Kunos Natural Oil Sealer – Walnut livos.com.au
Insulation
The open plan living/dining area and work station offer a range of spaces that are both intimate and generous in scale.
Roof/ceiling insulation – CSR Bradford Anticon fibreglass building blanket with Bradford Thermofoil 750, heavy duty foil facing adhered to the blanket, with 16
R4.0 wool insulation ceiling batts throughout. Double brick wall insulation – 15 mm thick Foilboard within cavity of double brick walls. Floor insulation – R4.0 Wool Thermal Insulation Batts with one layer of reflective foil to bedroom 2 and portion of first floor hall that overhangs courtyard. To all remaining first floor areas, R2.0 Wool Thermal Insulation Batts. Wall insulation – R2.0 Wool Thermal Insulation Batts with one layer of reflective foil, and sarking to all external walls.
Glazing
All windows are double glazed other than the louvres, which have been carefully placed to provide opportunity for maximum cross ventilation. 11 Extensive use of Low-E double-glazed panels on the north facing offset second level allows for natural light to be filtered through the central void to the ground floor.
Heating and cooling
The house is designed around a double-storey central void which is used to vent the building through carefully located banks of automated louvre windows. Openable windows are located to pick up predominate cooling sea breezes while extra heating is provided via a combination of in-slab Nissl Eichert hydronic heating on the ground floor and cast-iron panel heaters on the second level. A Cheminées Philippe cast iron slow combustion fireplace adds to the ambiance of the living room while ceiling fans are located throughout to provide added air movement during the summer months. nissleichertheating.com.au wignells.com.au
Hot water system
Rinnai Infinity 26 Continuous Flow hot water system.
Water tanks
A Tankmasta Toroid 5000L underground water tank is coupled to toilets, washing machine and the garden soaker system and is located under the rear deck.
Lighting
A range of recycled industrial light fittings have been used throughout the house. Artemides Rastaf downlights are fitted with LED lamps while concealed T5 fluorescents and LED strip lighting provide a moodier alternative light source.
