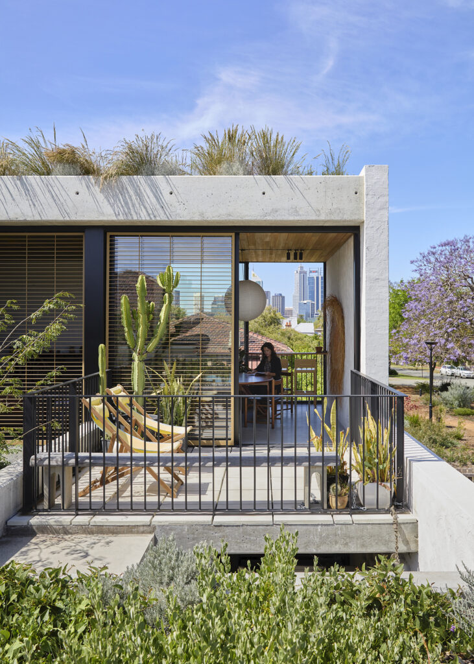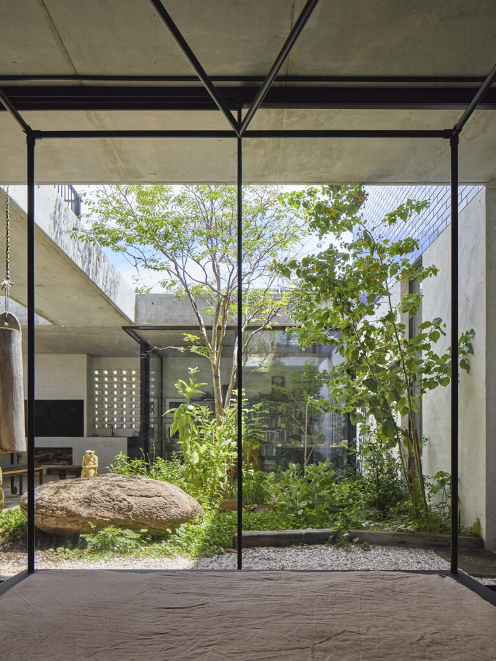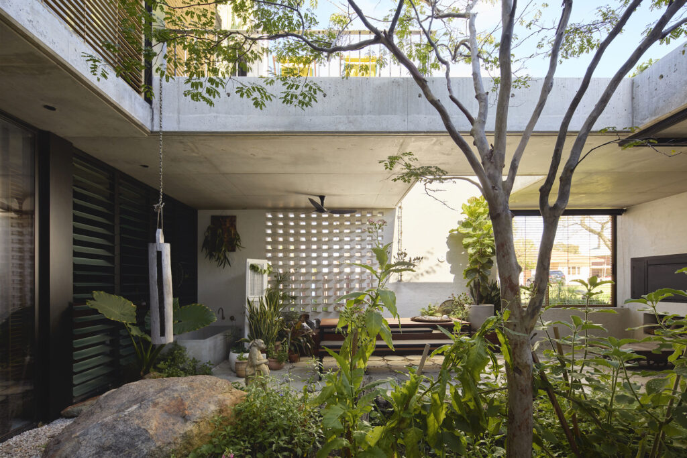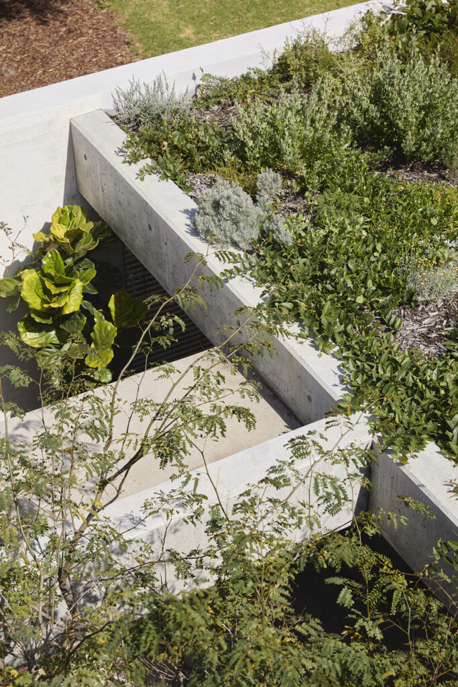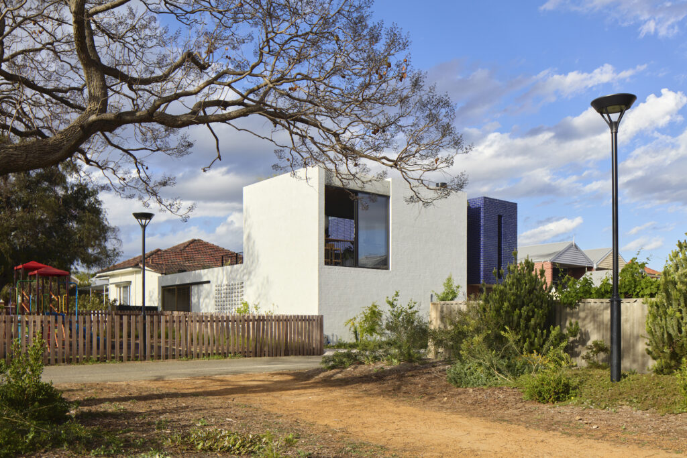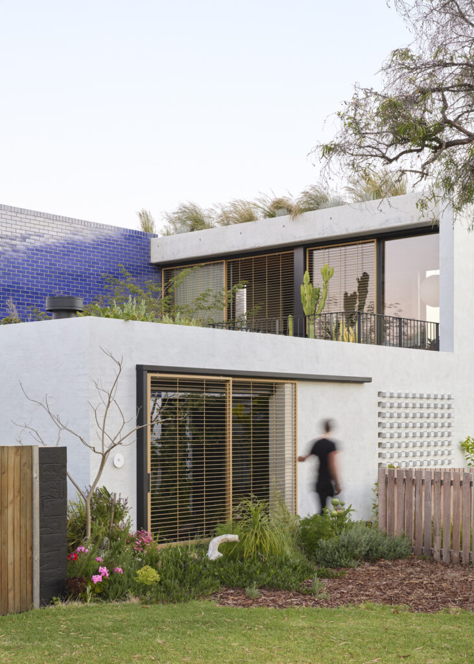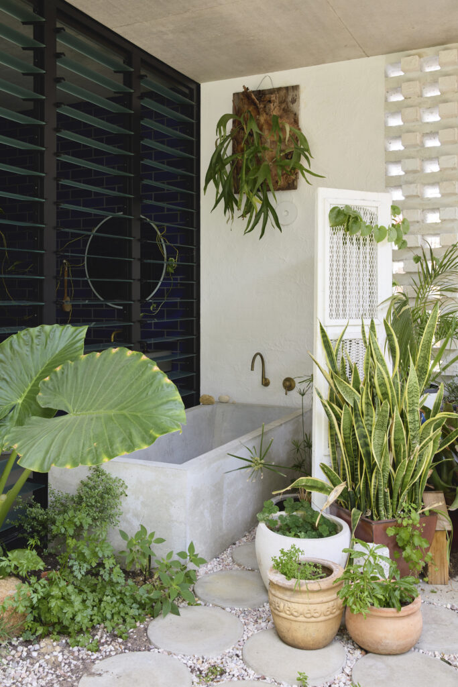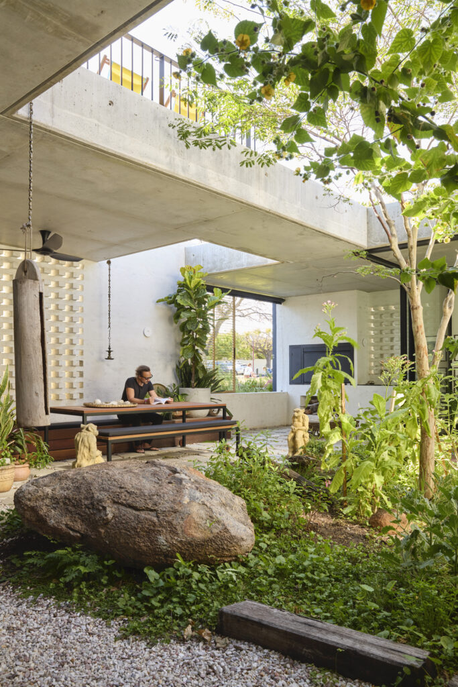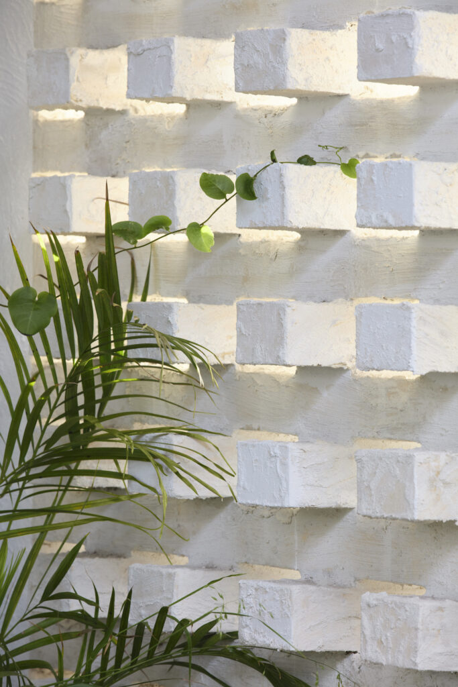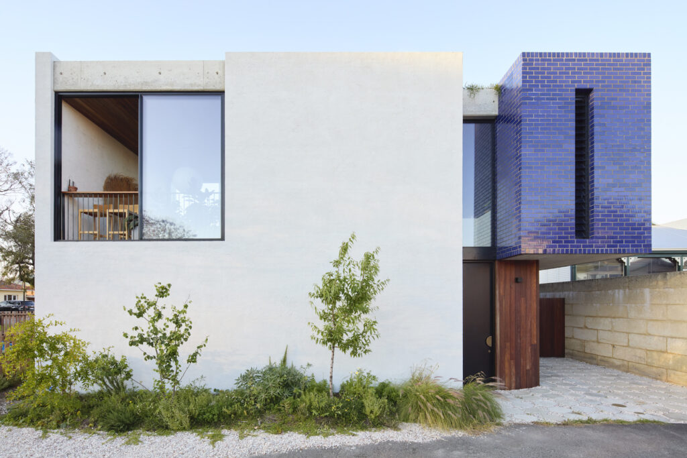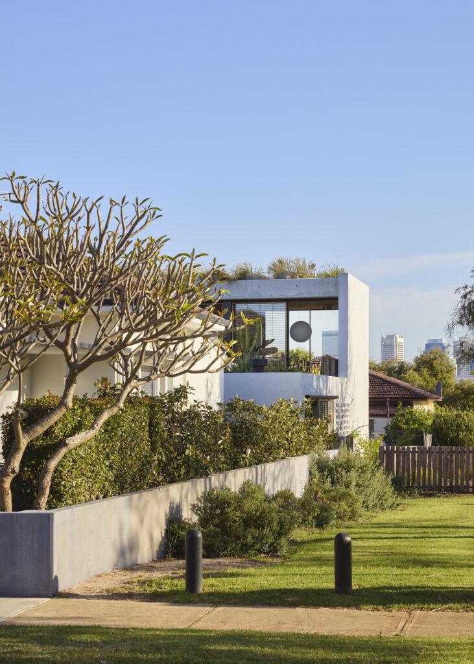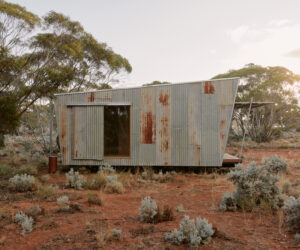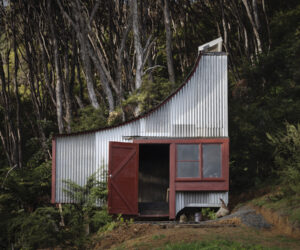In the Zone – Perth Garden in In-fill Housing
Embedded in village life at ground level and enveloped in a canopy of green upstairs, this Perth home is in-fill housing built for the senses.
With as much garden as there is house, Jimmy’s House is just about as perfect as it could be for the Perth climate and the cute old neighbourhood it is in. It gently points to a better way of living that is just as much about the people in the local community as it is about the people who live in the house. Here, architect Jimmy Thompson of MJA Studio has created a truly inspiring pad for he and his partner Angie on a tiny plot of land.
The block came up for sale when the local council decided to rezone the area to fit more people close to the city. It was a backyard. The zoning changes in North Perth have created these funny little double streets. What were once the laneways at the back of houses have now become secondary streets running in between the older streets. Some of these little pockets are great, some not so much.Jimmy’s House is on the back of the second block in. The first block on either side of the laneway is a public park with one side an expanse of grass and a children’s playground and, over the lane, a gorgeous shaded area that is well used by the community, with flourishing native shrubs, ground covers and a couple of established trees.
“We have lived in the neighbourhood for about 15 years,”says Jimmy. “We always loved it because it’s an established neighbourhood, plenty of trees and plenty of backyards full of productive gardens. People sitting on their front porch waving at neighbours and all that sort of thing. Then we watched as the area got rezoned – more and more backyards getting filled up with big houses which occupied the entire block, no relationship to the streets and the whole community was sort of breaking down.”
Jimmy liked the idea of having the front door right on the laneway so it wasn’t just garages and high walls which is a design that can add to a feeling of isolation, not just for the neighbours that are never seen but for the people that drive into their houses and don’t have the chance to say hello. The house relies heavily on their borrowed landscape. They don’t have to look after a lawn or a swing set but there they are, right on the doorstep.
Within the design of the house there are three garden rooms, or types. The perimeter gardens wrap around the site and are full of plants that can be used by the family. There are 15 trees either edible or medicinal, and kitchen herbs and vegetables that change with the seasons. The central garden is planted with medicinal plants and the two green roofs are all endemic to Western Australia – saltbushes, grasses and wildflowers. There is nothing too perfect about any of the plantings, self-seeding creates wild-looking little meadows which naturally die off to create mulch for the next new growth. The front door off the lane has a little spot for a car next to it but no enclosed garage. All the white walls are bagged brickwork with extra-wide cavities with heavy insulation. The blue bricks are all seconds saved from landfill and all the timber in the house is recycled spotted gum. The house runs from most private on the ground floor to most public upstairs. A long sliding door in the bedroom wing of the ground floor can slide open to the courtyard for hot nights. A heavy velvet curtain has also been installed to create cosy intimacy in this space when required.
“The idea is to have lots of choice over all the perimeters,” says Jimmy. “There’s louvres and screens and curtains to control light, privacy and manage the elements. You can kind of drive the house like a boat. We use the different courtyard spaces down here for different times of the year. There are fans for midsummer but then the sun hits other areas in winter to make warm sheltered places.”
A central feature of the house is a semi-deciduous leopard tree planted in 2020 that, over time, will change the way it feels as it grows up and then out and over the green roofs and the terrace upstairs. The second story holds the main living spaces and sweet kitchen with the same blue tiles that are used externally and complement the blue roofing tiles used throughout this suburb. During summer when the upper-level heats up, Jimmy has included a bank of louvres which can be opened to create a thermal chimney to let out the heat.
Making the most of the gentle rise of North Perth over the city, the living space holds a perfectly framed view of the skyline.With the sliding doors open in this upper room, you can be on the couch amongst the canopy of the leopard tree or on the lovely terrace that sits neatly over the courtyard, allowing visitors to sit almost among the gardens created by the green roof adjacent. Given the space available to work with, a magic has occurred here. To be simultaneously ensconced in community and ‘town life’ while at the same time able to find refuge within private green spaces is a testament to the design of Jimmy’s House.
