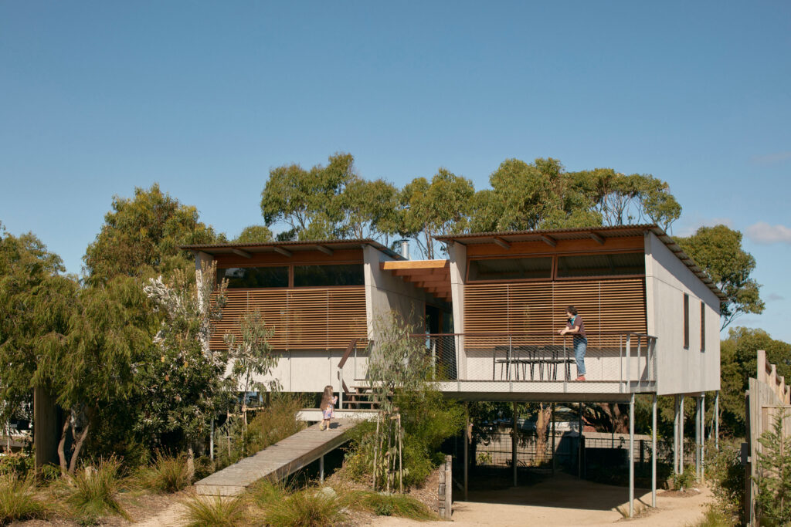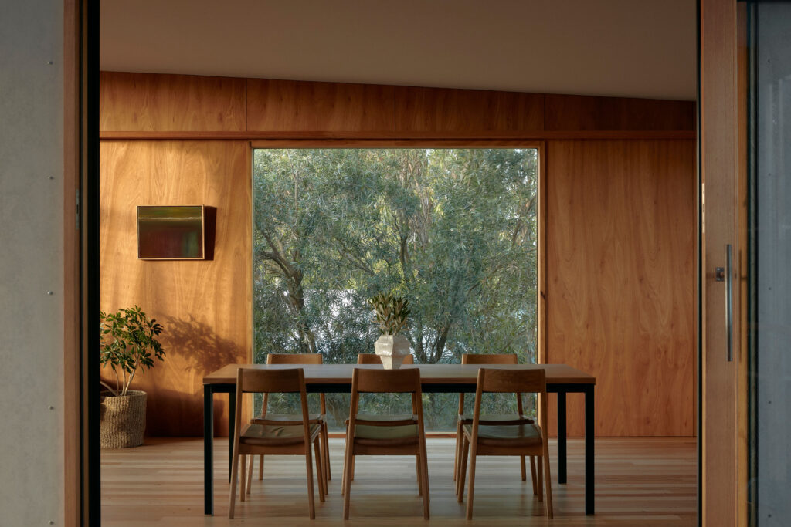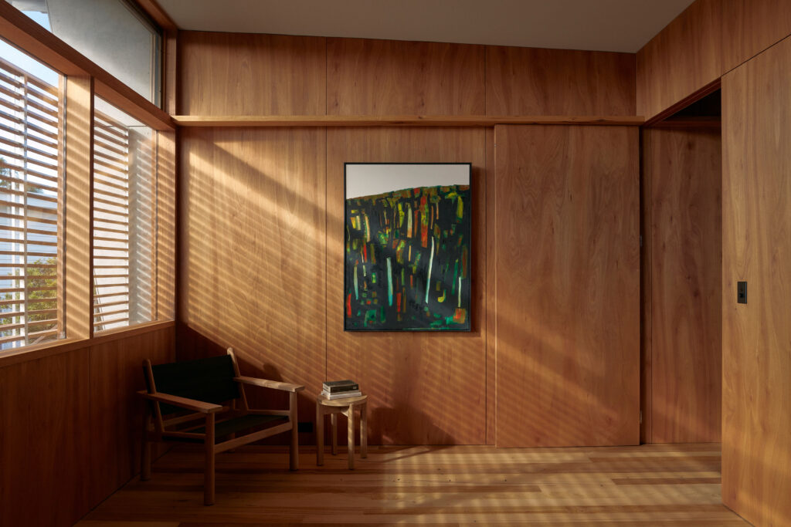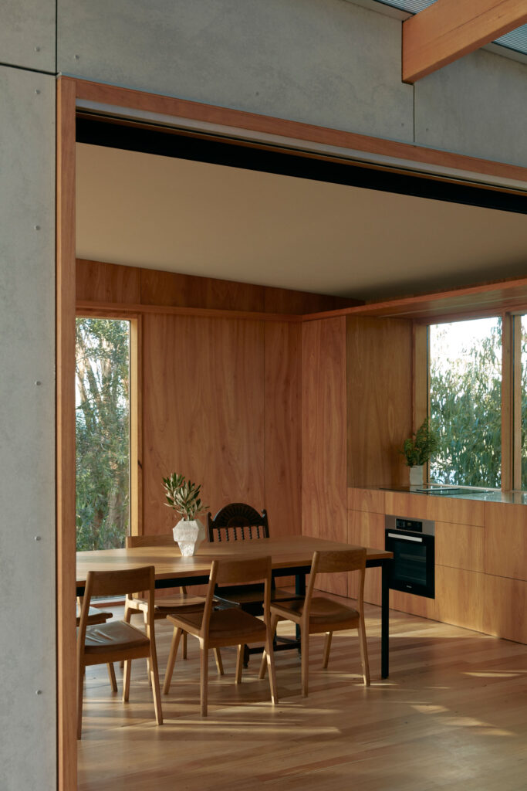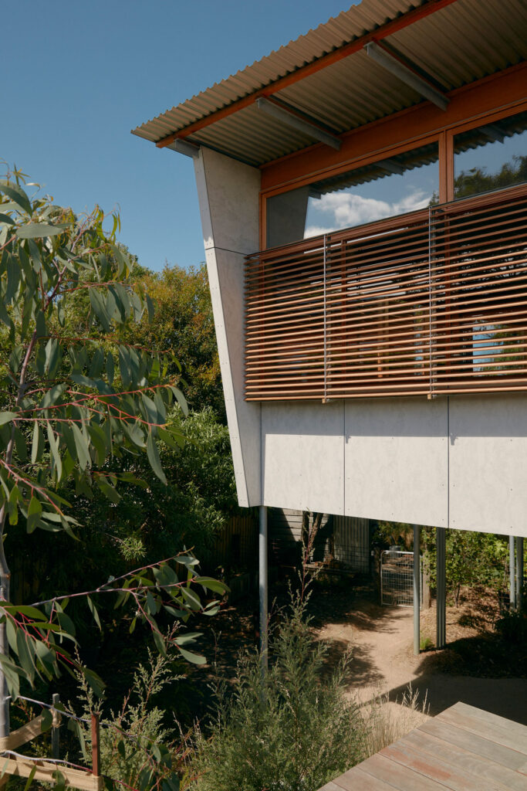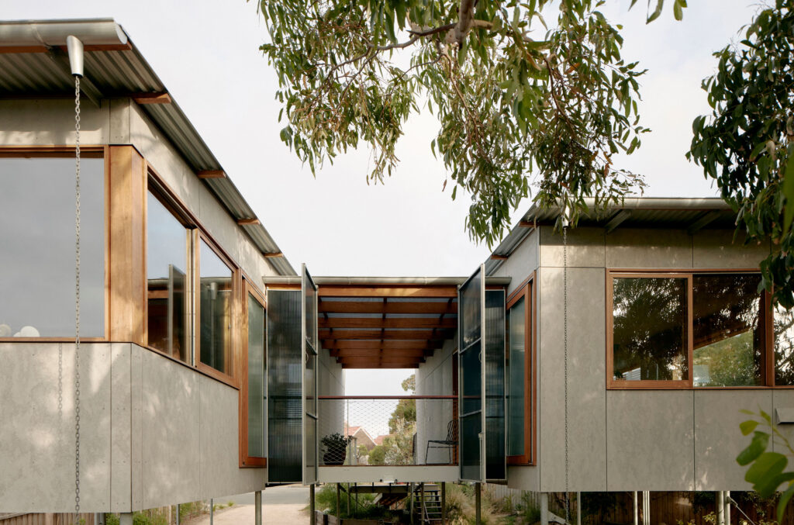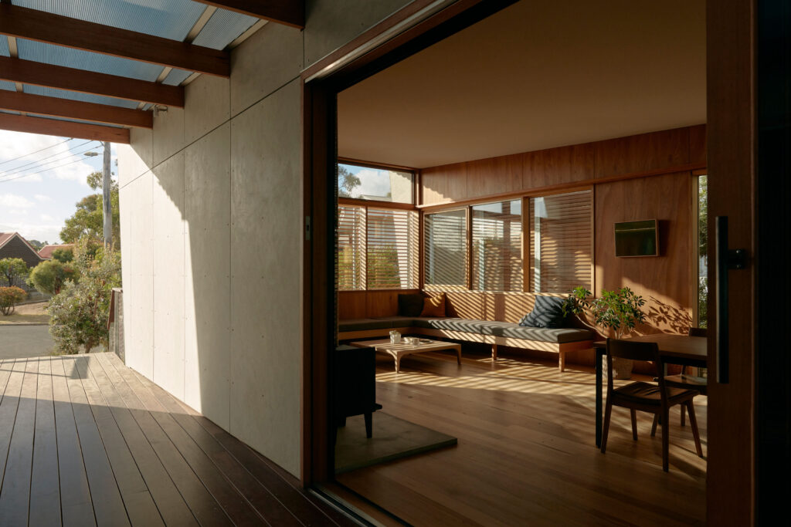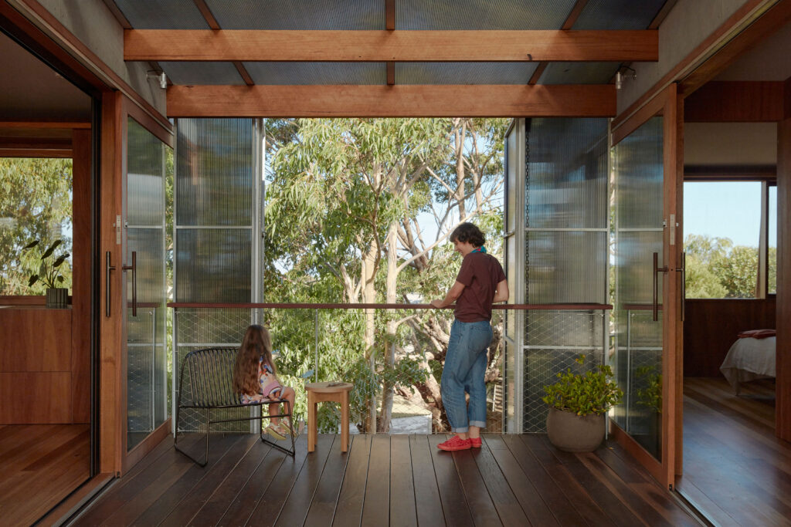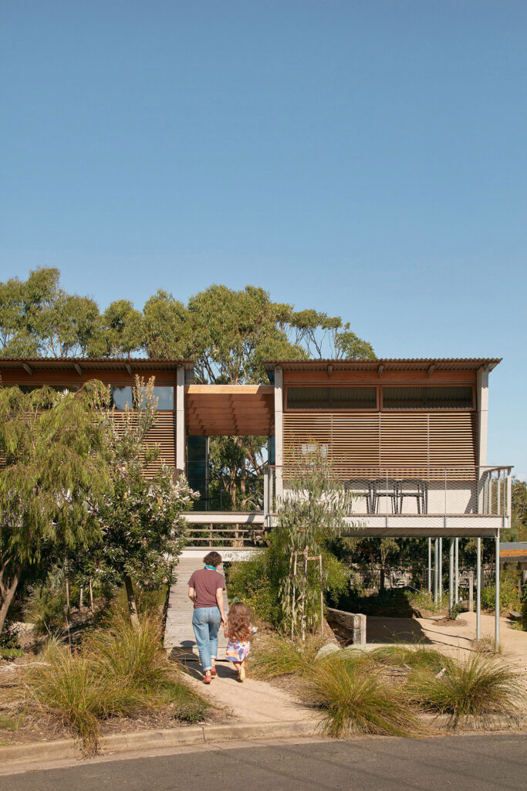In the Trees
A Jan Juc home for a retired builder and avid gardener designed by their son and daughter-in-law takes inspiration from the beach house vernacular and rejoices in the landscape.
Hermann and Virginia Stelzer had a simple brief for their son Tim and daughter-in-law Phoebe Clarke of Torquay studio Not All Architecture. “We wanted a small house with no maintenance and lots of light and garden space underneath,” Virginia explains. With two of their three children living on the Surf Coast, the couple simply needed a master bedroom, a second bedroom that could accommodate children and grandchildren visiting from Melbourne, a kitchen, dining and living area that could also open up for family visits and entertaining, and a bathroom with a bath but strictly no tiles. (Who wants to spend retirement by the beach cleaning tiles?)
Their priority was to unobtrusively connect their new home with the coastal landscape they’ve moved here to enjoy and help restore to health. “Virginia volunteers her time to local land care group Angair to protect, propagate and regenerate indigenous landscapes along the coastline,” Phoebe says. So a key part of the brief “was for a generous garden to regenerate as much of the site as possible with indigenous flora, areas to propagate seedlings for land care, and to grow a large variety of fruit and vegetables.”
The original home was a low, poorly orientated dwelling in the hollow of a 547-square-metre site that slopes down at the rear, where a huge and quite beautiful eucalypt canopy kept the residents almost permanently in the shade. The designers proposed a simple beach shack form elevated on concrete footings with space underneath to park cars and extend the surrounding landscaping right under the house.
Structurally, the design is simplicity itself: a living/dining wing and a bedroom wing clad in eucalypt-veneer plywood and separated by a central shaded verandah, which fans out at the rear to generously embrace and frame those gorgeous canopy views. What surprises and delights here is the detailing – all meticulously researched and carefully trialled and tweaked over time, in a way designers can’t really ask of regular clients. Much of it, from kitchen joinery to the adjustable timber louvres that shade the south-west-facing façade and cast striking shadows across the interior, was lovingly handcrafted by Tim or Hermann.
“Tim’s involvement in the build through project management and the interior fitout was important,” Phoebe says. “It put some of his years of building into practice, passed on from his dad.” It also allowed him to reflect the studio’s design philosophies, which include “the importance of craft and a deeper understanding of how things go together, where materials come from, their coupling, and their performance,” she says. “We ensured materials were fixed or paired in a way that they could be disassembled and reutilised – the ‘cradle to cradle’ approach.”
At 104-square-metres, this is the most compact home Not All Architecture has designed to-date. But there’s nothing small about the ideas behind it or the attention to detail evident in its execution. The timber entry ramp, for example, like the elevated house itself, encourages indigenous planting to annex every nook and cranny underneath. It also creates a welcoming street presence. “One of the things we set out to look at was context,” Phoebe says. “That was a driver for us, looking at how a new building can establish in a street and suburb.”
Another driver was exploring the classic summer beach house in search of design cues for a compact, contemporary version. It would need to expand and contract around occasional guests and function for the couple year-round in all seasons. “A lot of those old beach houses didn’t work that well unless the weather was perfect, or they were really just seasonal,” Phoebe says. “So we were looking at how you keep that small footprint and be really clever with it.”
It’s a task they managed in spades. Separating the living and bedroom wings with an enclosed verandah space, for example, provides sheltered spill-out space, acoustic separation, access to magnificent treetop views and, in summer, cross ventilation via cooling south-easterly breezes. In winter, operable louvre screens at the rear create protection from the elements for indoor/outdoor lounging and moving between wings at all hours and in all weather. “We’ve found it really easy,” Virginia says. “We like the weather and we like to be out amongst it.”
The carefully considered, sky-lit bathroom is a highlight of the new abode for Virginia. With walls clad in cement sheeting in lieu of tiles and a deck with subflooring below to catch shower water, it has the nostalgic feel of the classic beach house outdoor shower. But it offers the added benefits of hot water, weather protection and skyward views to moon and stars.
Tim concedes that as a builder, Hermann wasn’t sold on every detail he and Phoebe proposed, including the compact kitchen designed to blend seamlessly into its surroundings and the recessed LED strip lighting throughout, which throws light up rather than down for added ambience. “But once they moved in and used them he was like, ‘Oh, that’s why you did it that way’,” Tim says. “He appreciates all the effort that went into the design … of those little items they didn’t quite understand at the start.”
This treetop home has certainly delivered the multiple connections to nature the clients craved. Hermann’s favourite feature is the master bedroom’s mesmerising views. “We get the sun from the east – you wake up and feel like getting up, but I just lay there enjoying it,” he says with a grin.
Specs
Architect
Not All Architecture
notallarchitecture.com.au
Builder
Lignum Construction
lignumdc.com.au
Not All Architecture (project management)
Joiner
Not All Architecture (joinery built on-site)
Location
Wathaurong Country. Jan Juc, Vic
Passive energy design
The house is two main volumes both orientated along an east-west axis of the site, with the main living areas orientated to the north. The skillion roof graduates up to the north-west with operable sliding windows on the south-east and highlight awnings to the north-west, providing cross ventilation throughout the house. Custom-made operable louvre screens are used on the north-west, allowing the summer sun to be blocked and opened up in winter. The internal verandah space between the wings also acts to draw heat out of the rooms in summer. All Victorian seasons and weather have been considered.
Materials
The house has been designed on a 1200-millimetre construction grid with standardised material sheet sizes to reduce material wastage. No construction waste bins were required during the build. All materials that are practical are demountable for end of life re-use through screw fixing rather than glues or nail fixing. Exterior cladding is Cemintel “Barestone” panels. Decking is Australian ironbark. Floorboards are recycled timbers. Interior lining is eucalyptus plywood. Joinery panels by Plyco are finished with Organoil “Danish Oil”. Stainless steel benchtops are used in the kitchen and laundry. Cement sheet walls and ironbark decking floors are used for the bathroom. There are no tiles or imported stones. Australian-made Sussex tapware is used throughout. All appliances are electrical and run off the PV solar system.
Flooring
Recycled messmate from Timberzoo is used for the flooring.
Glazing
The house has Australian hardwood timber-framed, double-glazed windows, doors and skylights by Pickering Joinery.
Heating and cooling
NOBO electrical panel heaters run off the solar PV system and an Australian-made Nectre wood fireplace provide heating to the house. There is no cooling system required. The house is pre-wired for fans for possible use in the future.
Water tanks
All roof water is collected in swales at the rear of the property and gravity-fed into vegetable gardens.
Lighting
The house uses low-energy and LED lighting with custom-made lighting rebated into a hardwood pelmet that runs through all rooms. Other lighting is sourced from Masson For Light, made in Melbourne. There are no ceiling penetrations for lighting.
