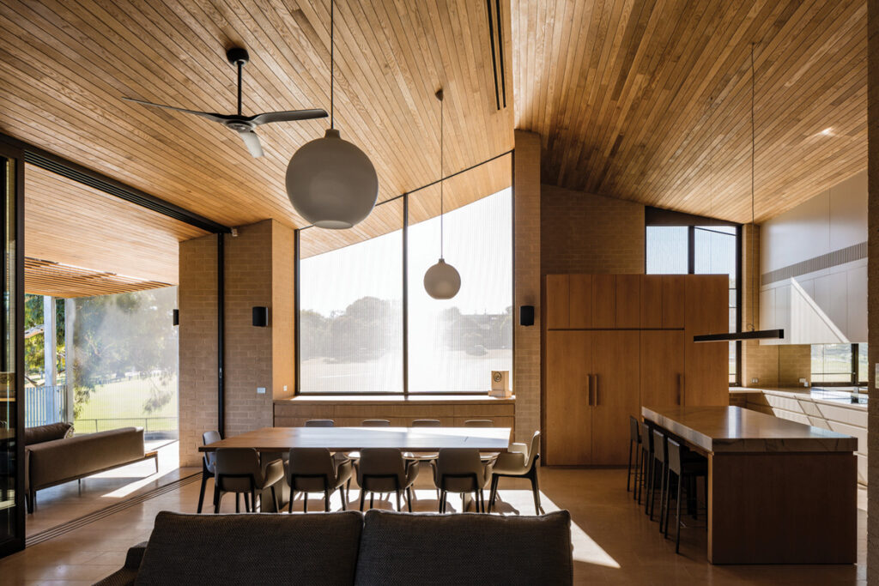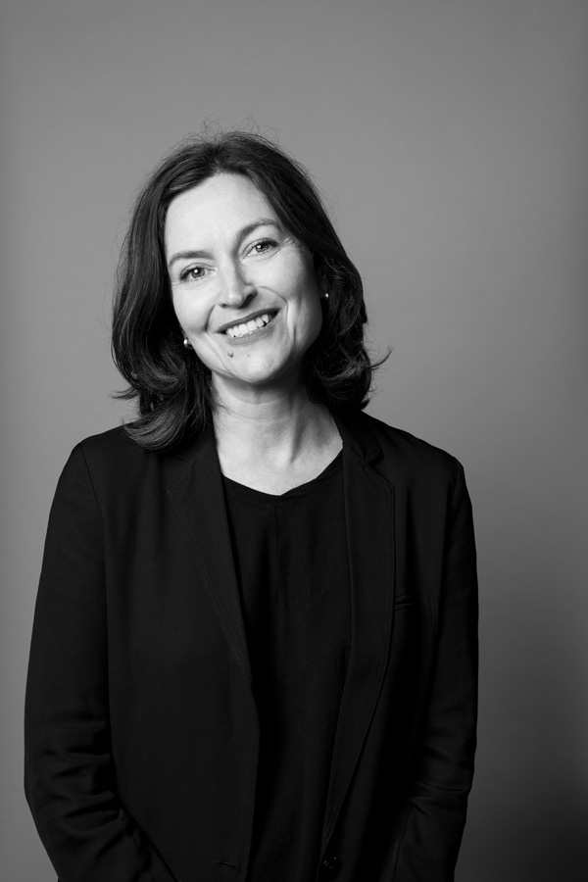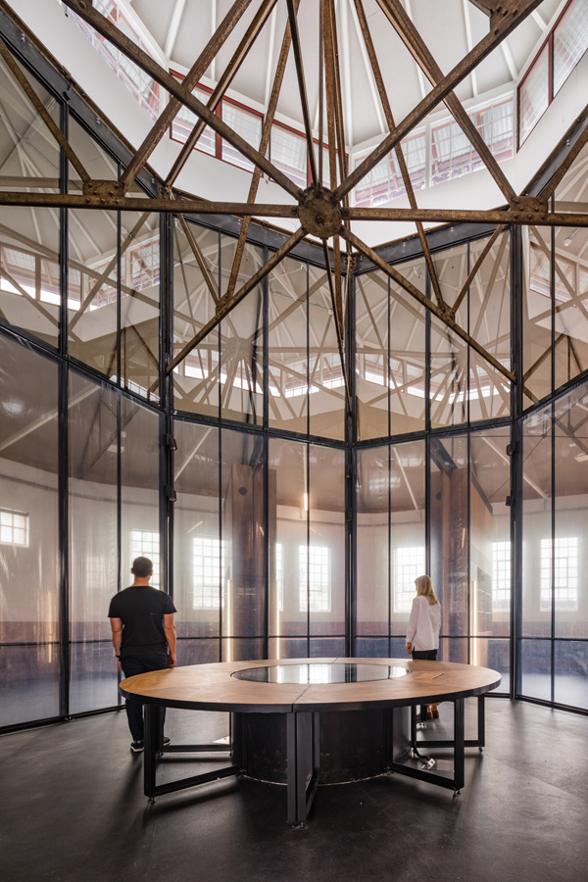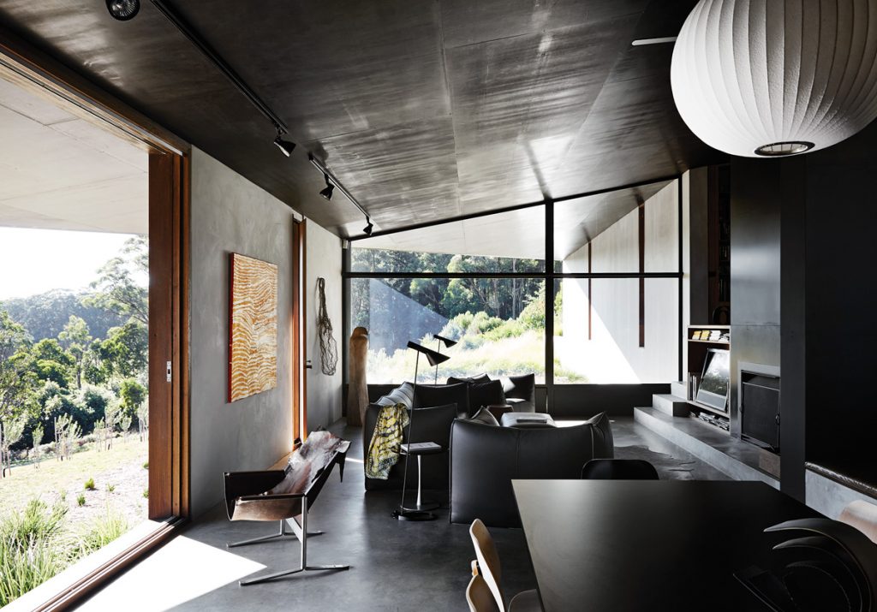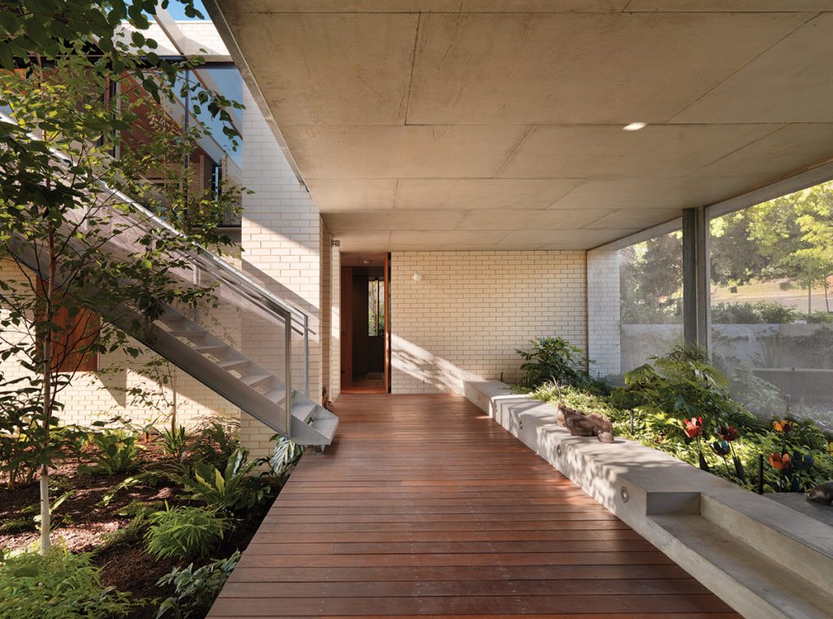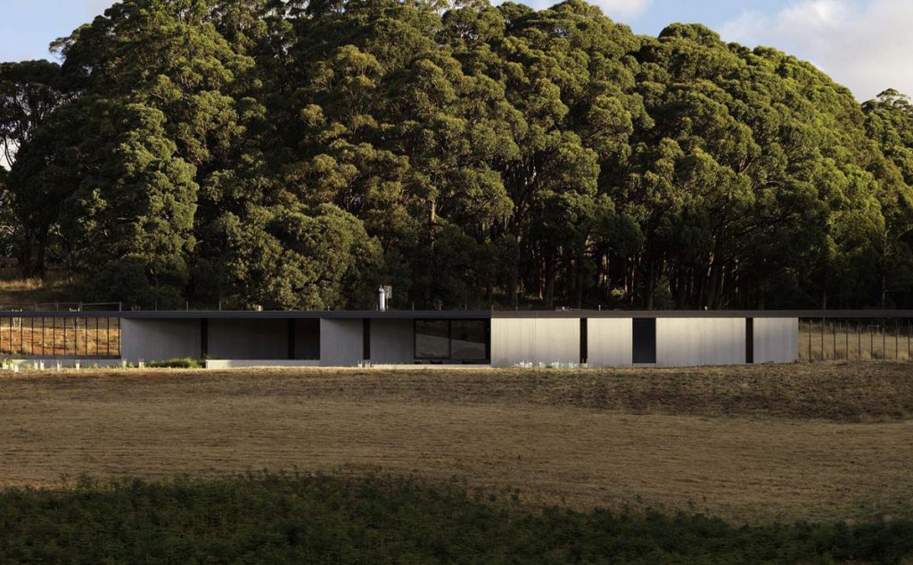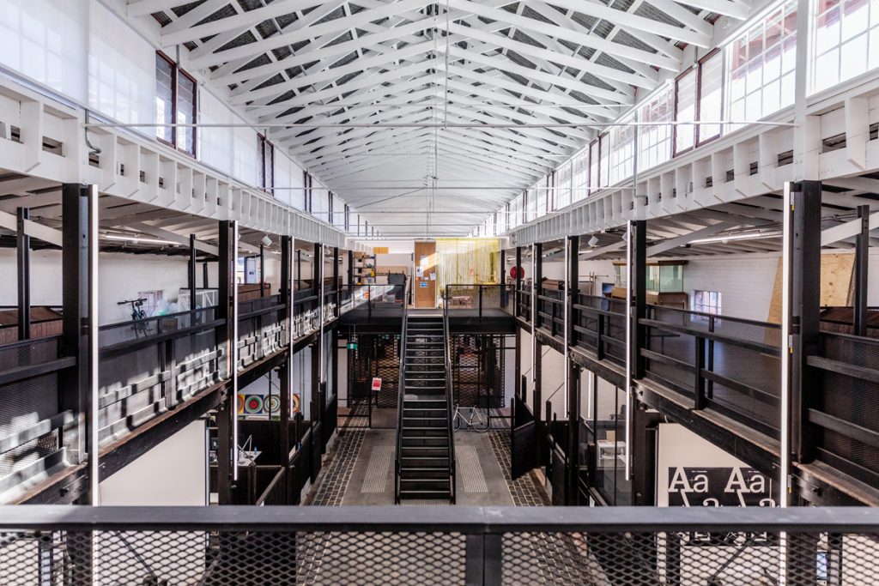Horses for Courses
With a slew of awards and accolades to her name, architect Kerstin Thompson is nothing short of a high achiever – and she’s not done yet.
Kerstin Thompson has transformed Victoria Police’s Southbank horse stables for the Victorian College of the Arts with consummate skill in adaptive reuse. It’s the latest in a long line of educational and cultural projects for a multi-dimensional architect with a growing, genderbalanced practice committed to enduring homes and ecological repair. On the face of it, horse stables and artists’ studios are very different beasts. “There’s always that [issue] when you’re using an existing building that was designed for a completely different purpose,” says Kerstin Thompson. “How can you reconfigure with the least amount of effort to enable new uses out of old forms?”
But the 106-year-old, heritage-listed HQ of the Victoria Police Mounted Branch, with its iconic octagonal entrance, long, light-filled, voluminous central core, multiple horse stalls and original mezzanine, was surprisingly fit for purpose. The brief? Dedicated, adaptable studios for 160 students, workspace for staff, a performing arts centre (in the old, column-free riding school wing) and flexible multipurpose spaces throughout. The latter should expand, contract or disappear as needs arise: impromptu crit-sessions, exhibitions, teaching, meetings, seminars and collaborations amongst neighbours.
“As stables it was already organised as a series of cells – a repeat unit of space,” Kerstin explains. Kerstin Thompson Architects’ (KTA) design assigns two studios per horse stall and partially in-fills the void above to create more. The once cramped mezzanine serves as wraparound folio display space (made with the simple gesture of running floorboards partway up walls and adding a lip). At ground level sliding wall panels allow endless reconfiguration for either reflective, individual creativity or collaboration and exhibition.
At the south-facing hinge of the two wings, the octagon’s false ceiling was removed to reveal its soaring structure. The space is reinvented as a first-floor meeting room with captivating views across the void and down, through a glazed tabletop and floor, to a gallery/multipurpose space below. Additions like mesh walkways across the void are clearly delineated from heritage fabric, but a simple black and white colour scheme visually unifies old and new. “One of the things that’s so beautiful about the building is its sheer repeat, and the structure and rhythm of that,” Kerstin says. “So things like the new lighting and the new walls all reinforce that sense of rhythm.” KTA’s interventions are loosely fitted for easy removal and future transformation.
Adaptability and longevity abound in Kerstin’s multiaward- winning residential work, too. Recent projects like Park House and Apartment House explore new models of multi-residential housing and ageing in place. They favour smaller cores with flexible accommodation on separate levels for extended family, guests, live-in help or even future renters or buyers.
Kerstin calls Apartment House in inner-Melbourne “a really terrific new type of suburban house” with a core formed around a beautiful courtyard and a self-contained flat below. It’s a model she predicts we’ll see plenty more of. Ditto dividing existing homes to sell or rent parts off, enabling residents to stay in place longer. “Those are the things we’re trying to anticipate,” she says. “It’s a really important question right now in Australia. How do we want to live? It’s one thing to do a really good one-off house for one family. But I think now, even in designing those, we also need to think [about] … how a house is going to work for the many stages of life.”
Kerstin says that inventive ideas from residential projects regularly flow into KTA’s cultural and education projects, which currently include a $28.5 million expansion of The Bundanon Trust. Ditto experience gained in diverse industry roles she’s been embracing since launching her practice in 1994, five years out of uni. She’s judged awards, been a co-creative director at the Venice Biennale, and written for Architecture Media. She’s a life member of the AIA and advocates for quality design projects as a design review panellist at the Office of the Victorian Government Architect.
Teaching is another influential passion, which kicked off at RMIT on graduation in 1990 as a way through the recession. “I find teaching helps practice and practice helps teaching,” Kerstin says. “Talking with students about their work and helping them understand what the motivations of a project might be trains you to be able to think and talk about what you’re doing and why.” She’s also Professor of Design at Victoria University in Wellington, where her partner has a practice. For the past decade they’ve divided their time each month between Melbourne and Wellington – an arrangement she says works, thanks to clear roles and strong support from KTA’s growing, gender-balanced team of 25, especially director of operations Kelley Mackay. “The time I’m there I use … for quiet, more reflective thinking,” she says. “I’ve had a lot of breakthrough moments in those weeks.”
Kerstin sees good bones, adaptive reuse and ecological repair as central to sustainable design’s future. “I think how we practice and develop sites to work with environmental systems and landscapes and ecologies is a really pressing issue,” she says. “What we’ve found is that a lot of the time, our Hanging Rock House or House at Lake Connewarre are examples … it’s old farmland which has been in a state of disrepair. Strangely, by doing a house on those properties, it’s an opportunity to repair the landscape as part of the works. That’s where I think you can have a positive and more enduring impact beyond the immediate needs of making a beautiful house for someone.”
