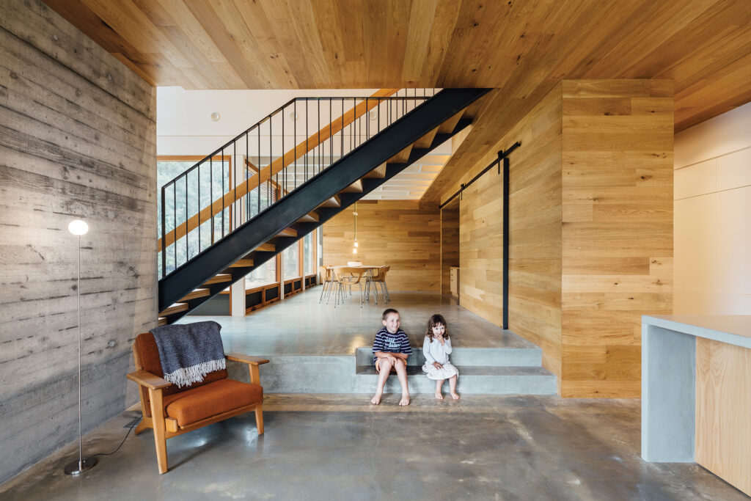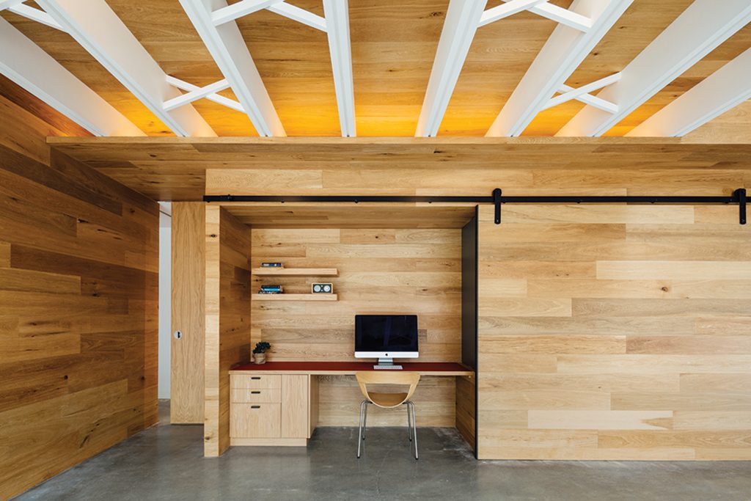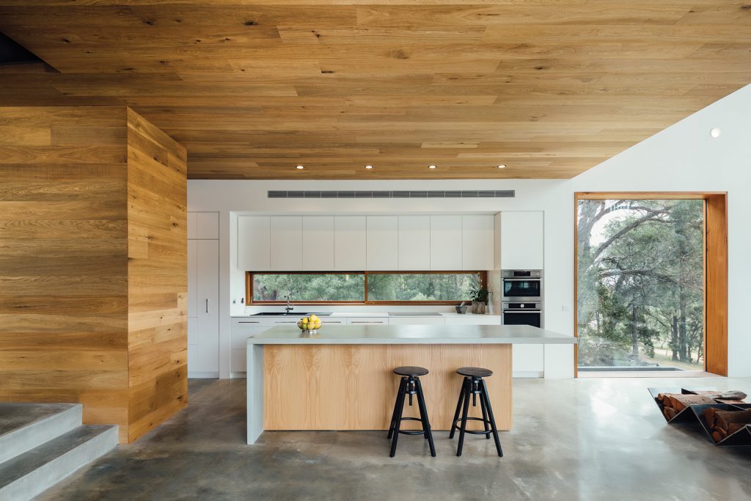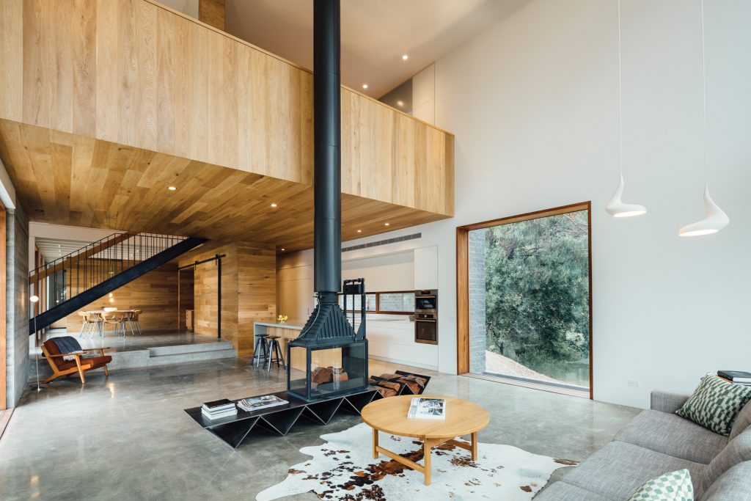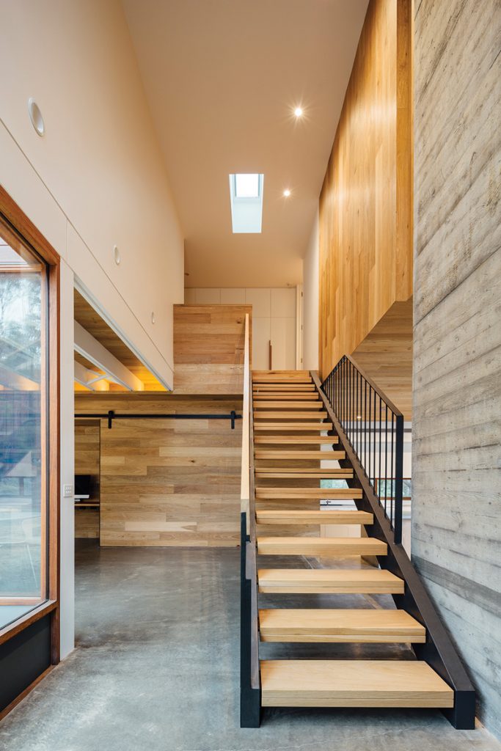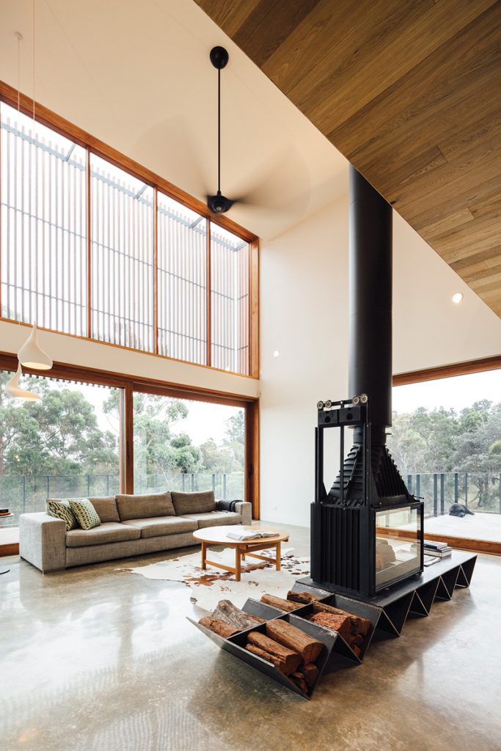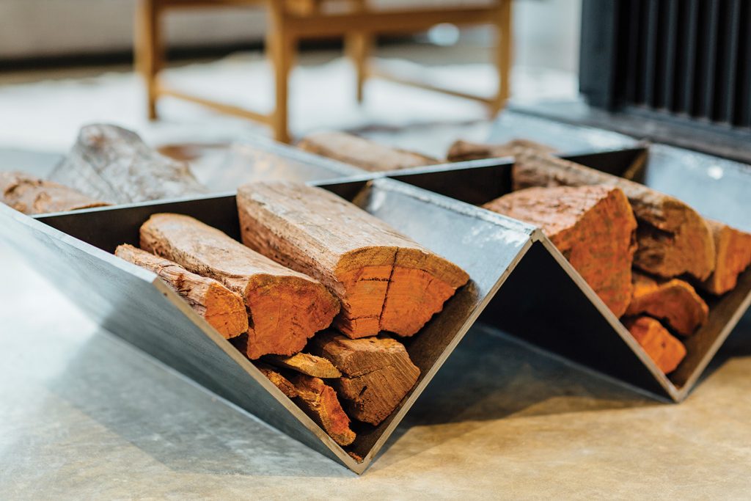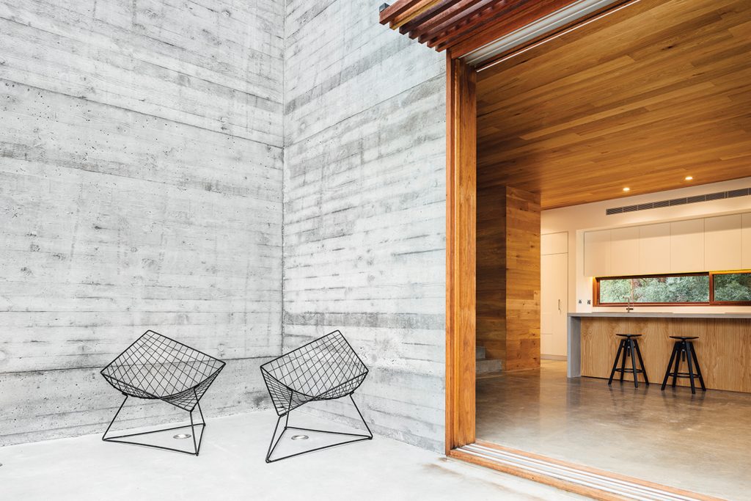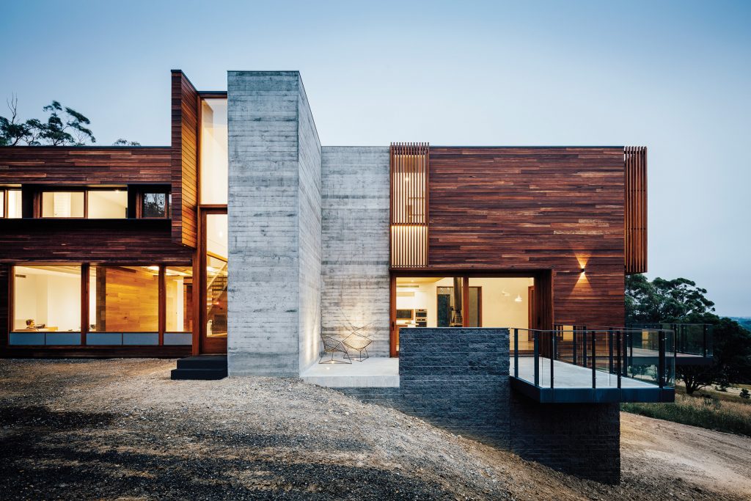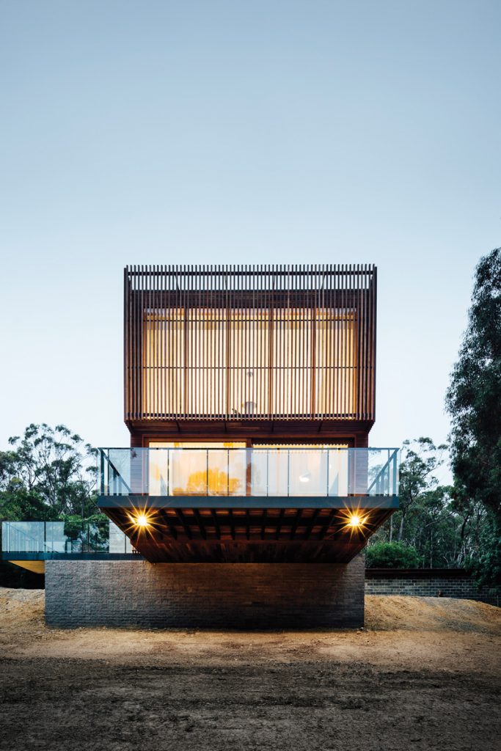Holidaying At Home
A close Irish family keen to ‘holiday at home’ on a bush block outside Ballarat got just what they ordered with a clever house designed for bushfire safety and dramatically cantilevered to embrace gorgeous views.
“I remember that Linda … said she wanted a house where you felt like you could have holidays in your own home,” Ballarat architect Jules Moloney recalls of the initial brief she and husband Mick received from clients Linda and David McKenna back in 2011. Born in Ireland, the McKennas and their four children (now aged between three and fifteen) had been travelling for several years for David’s work, calling San Francisco and Canberra home before seeking out work in Ballarat with a tree-change in mind. They found the perfect site in Invermay, a quiet hamlet ten minutes from town, in August 2010.
The eighties A-frame house, which occupied an elevated 2.25 hectare block, was “mostly made of asbestos”, according to Mick. At 134 square metres it was also too small for the large family, tricky to renovate, had no northern light and turned its back on sublime views through the bush and over Ballarat. But the McKennas recognised potential for a fun family home combining proximity to town with the tranquility and wildlife of the Australian bush and space to accommodate growing kids, pets, a yabby-filled dam, chooks and eventually maybe some sheep.
“We’ve always lived in big cities,” says Linda. “I’m a country girl. The ideal dream was always to live in the countryside.” Now, sharing their rural property with kangaroos and black wallabies, they’re living their version of “the Australian Dream” in a lush setting green enough to remind them romantically of Ireland.
The McKennas’ brief to Moloney Architects was for five bedrooms (enabling each child to enjoy a separate bedroom after years of sharing), separate rumpus and living spaces, and an open, flowing home where conversations can continue uninterrupted between rooms and zones. An upstairs master bedroom open to the kitchen and living room below? Ideal for partners keen to chat while one gets dressed and the other makes school lunches. “We’re quite a close-knit family,” Linda says.
Beyond that, the clients “didn’t have a very long list of requirements,” Mick recalls. “These guys were really happy for us to drive the briefing process by asking them questions about how they wanted to live.” The design evolved over two years of discussions aimed at ensuring the family ended up with the right arrangement of spaces and avoided sprawl. They toyed with various single- and double-storey designs trying to maximise both southern views and northern solar access before Jules hit upon the idea of turning a long, rectangular box sideways and cantilevering the southern end dramatically over the large hill facing Ballarat in the distance. By orienting the structure east west they ensured every room has access to northern daylight. And at night, as town lights start to twinkle below, massive sliding glass doors and two cantilevered viewing decks elegantly capture the show.
An initial BAL (Bushfire Attack Level) rating of 40 that would have prevented the use of timber was subsequently reduced to 29, allowing the architects to clad the exterior in fire-resistant Spotted Gum. Shading screens are made from Blackbutt battens. To introduce a “wow entrance” and reveal the interior and its views slowly, the design features a striking central entry point made from double height glazing and a monumental concrete feature wall poured and imprinted on site with the natural texture of rough-hewn Oregon. A central timber staircase inside is clearly visible but obscures panoramic views to the rear, and the tall, vertical forms contrast strongly with the dark warmth of the horizontal timber box. The concrete feature wall was a first for the Colac-based builder but well worth the trial-and-error involved, adding not just visual and textural interest but extra insulation and thermal mass, which in turn helps keep ambient room temperatures comfortable even during Ballarat’s extreme cold.
Internally, the patterned concrete wall snakes around the voluminous entrance – drenched in natural light by the tall glass door and window above – and behind the staircase to the formal dining room beyond. The six-metre-wide ground floor is divided into a series of 4.8-metre-wide living spaces, including a stylish, pared back rumpus room at the front (complete with “peekaboo” window offering sightlines through the lower level) and casual dining and lounge room spaces at the rear. All feature generous glazing carefully positioned for cross ventilation and to frame lovely bush views all around. The 1.8-metre-wide, American oak lined hallway opposite cleverly conceals a walk-through pantry with retractable doors and two small office spaces for David and Linda, separated by a painted timber screen that can pivot open for more of those conversations that flow between rooms.
Upstairs, the children’s bedrooms use in-built joinery including north-facing desks to limit glazing to one façade. They’re differentiated by doors painted in colours hand-picked by each child and topped with more pivoting screens (this time for cross ventilation). Downstairs, solid timber ventilation panels introduced to meet bushfire regulations augment the home’s plentiful natural ventilation – without disrupting views. There’s a shared bathroom upstairs, and at the rear an elevated master bedroom with stunning concealed ensuite, views over the living and dining void below, and arguably the best views in Invermay.
For Linda, the sense of comfort and connection – to the bush and each other – created by the house is a highlight of its design, and vindicates the family’s decision to invest in something that brings them daily, rather than occasional, pleasure. “We wanted to put everything into it because this is where we’re going to spend 90 per cent of our time,” she says. “This is our beach house-cum-boat-cum-holidays back to Ireland. So it is fantastic to be able to experience that every day. I do sometimes have to pinch myself that this is ours.”
Specs
Architect
Moloney Architects
moloneyarchitects.com.au
Builder and joiner
Spence Constructions
spenceconstruction.com.au
Passive energy design
The linear form orientated north. The plan is a single room wide (plus hallway for circulation), which gives each room good solar access. Cross flow ventilation comes from pivot panels above doors, allowing air movement but maintaining visual privacy. The facade features an off-form concrete wall, cast in-situ using a Thermomass concrete insulation clip system. Custom-made Blackbutt batten shading screens are designed to control summer sunlight and allow winter sun penetration for Ballarat’s cool climate. Bushfire compliant solid ventilation panels on both sides of the building create effective cross-breezes. Voids and operable skylights allow a thermal stack effect, drawing cooler air from lower windows and venting through the roof. The design provides comfortable living with low energy use year round.
Materials
Exterior cladding is Woodform Architectural ship lapped Spotted Gum cladding (BAL29 compliant) finished in Cutek CD50. The entry concrete wall is insulated in-situ (fabricated vertically on site) with board marked finish to both sides. The interior wall lining is 10 mm Harper Sandilands FCS Smoked Oak lining boards. The retaining wall used around the base is a split-face concrete block. Main volumes are highly insulated lightweight timberframed construction. Downstairs the formal dining and rumpus rooms have exposed structural beams with herringbone bracing. Large sliding doors are “Lift and Slide” doors by Pickering Joinery in Geelong. There’s a slab steel trowel finish on the downstairs concrete floor with R1.5 foam insulation to the underside and edges. It’s finished in Livos Low VOC Natural Oil Sealer. The upstairs floor is Harper Sandilands “Smoked Oak” boards.
Insulation
The slab underside and perimeter use Foamular Polyboard Enviro 300. The cantilevered slab uses timber cladding and Foamular Polyboard Enviro 300. Walls use Earthwool R2.5. The roof uses Aircell Glare shield with R5.0 Earthwool batts.
Ventilation and shading
Glazing is Viridian ThemoTech ComfortPlus Low-e Insulated Glazing Units with thermoplastic spacers. Solid timber ventilation panels at the bottom of windows provide ventilation. Steel shading hoods and Blackbutt batten screens and eaves are fitted to north- and west-facing windows.
Heating and cooling
Passive solar design features including northern orientation,external shading and effective cross ventilation reduce the need for heating and cooling devices. In winter extra heat is provided by a hydronic slab heating as well as a three-sided cast iron Cheminees Philippe Radiante 846-3V slow combustion wood heater in the living room. Cooling is aided by a Big Ass Haiku ceiling fan.
Hot water system
Solar hot water is a Thermann Evacuated Tube Gas Boosted system.
Water
There are three 20,000-litre polyethylene rainwater tanks, and a dam for firefighting.
Lighting
The house uses Brightgreen Low energy LED D900s and W900s and seven watt LED Dollop Pendants by Ash Allen.
