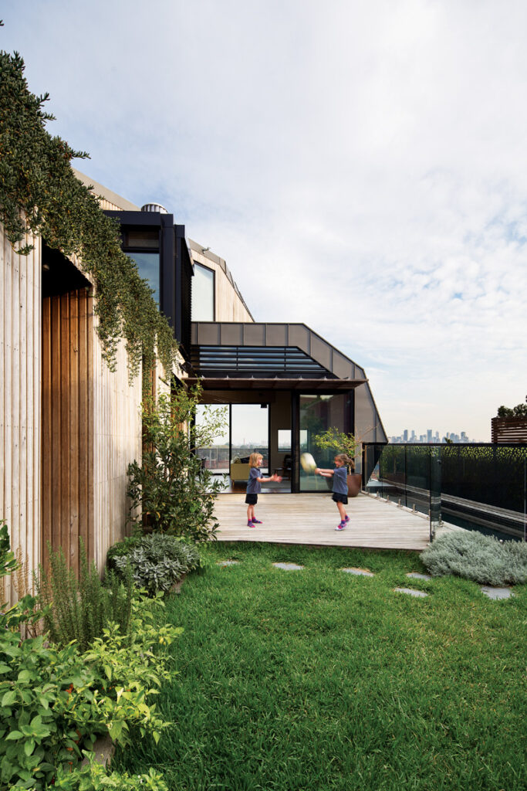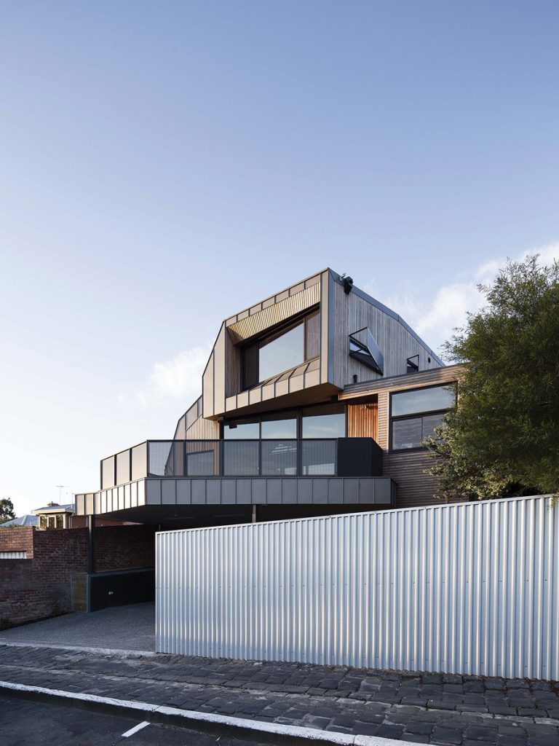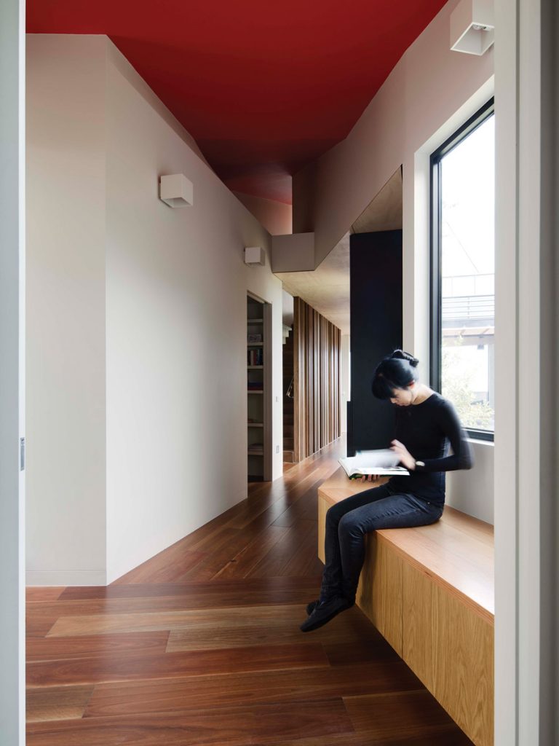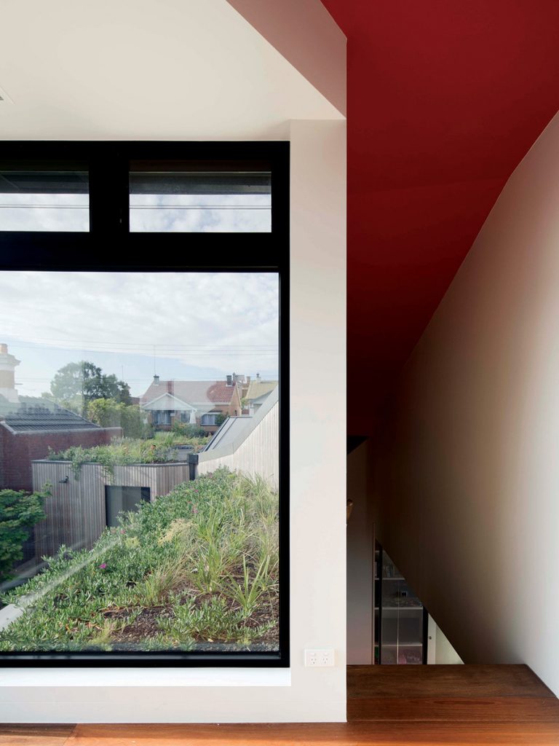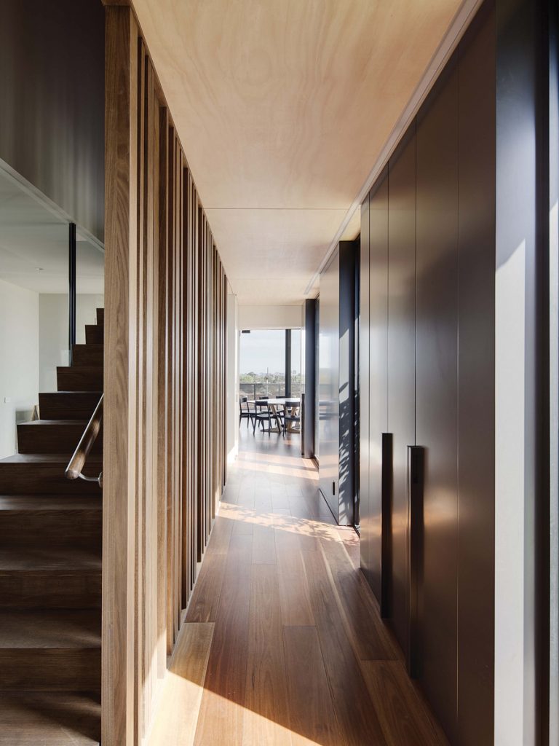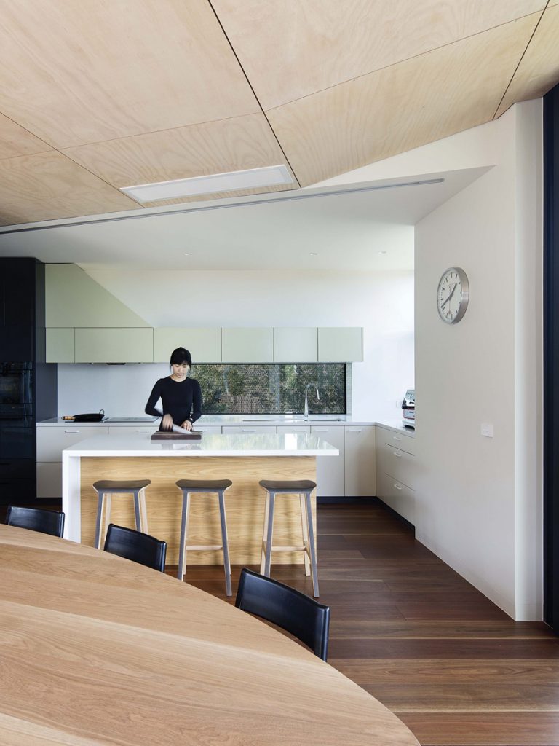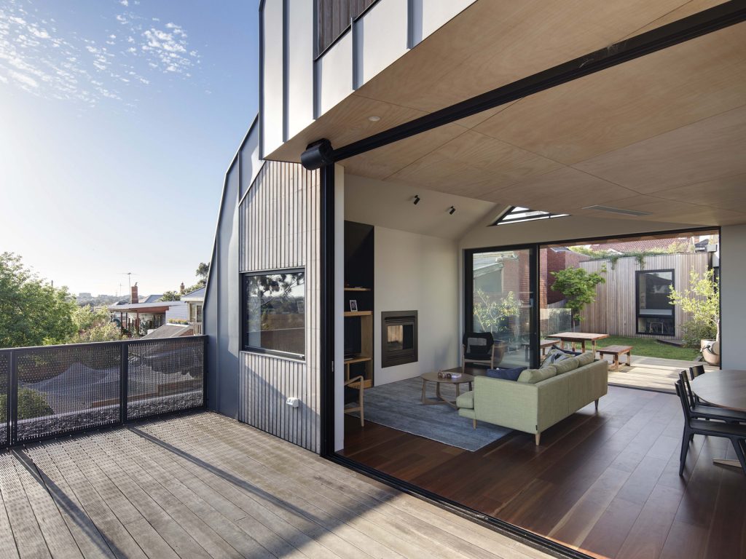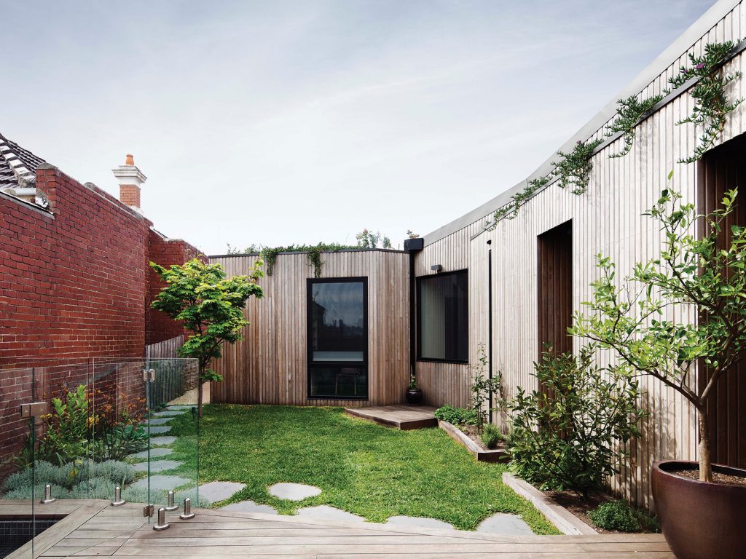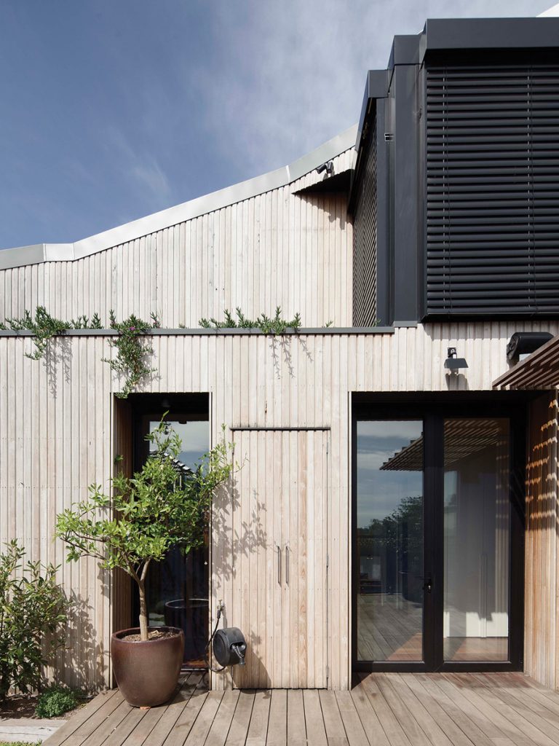Hilltop Hideaway
With views towards the Melbourne city skyline, this new tri-level high spec family home is designed for 21st century living.
To a significant extent, our homes dictate how we live. Ideally, we need time and space to be alone, intimate spaces to share with family and larger areas to accommodate friends, and friends of friends. For Andrew and Bronwyn, and their growing brood, their existing home was deficit on all counts. It was time to move.
The couple assessed a number of local houses before they made up their minds to build from scratch. “We put a lot of value on having a well-insulated and energy-efficient house,” explains Andrew. But the business case to retrofit eco design just didn’t stack up. And then there was the need to accommodate their lifestyle. “With an existing home,” says Andrew, “you’re trying to fit your priorities and lifestyle into a house someone built maybe 100 years ago, when patterns of energy use and design principles were totally different.”
Enter Gardiner Architects. Director Paul Gardiner was keen to take on the challenge of a new high spec eco home on a hilltop in leafy Northcote. The brief asked Paul to frame the city views, to make the most of the north-facing street frontage for passive design gains and natural light, and to create a floor plan for 21st century living.
Paul’s first challenge was to negotiate the steep gradient of the site without blowing the budget. He enlisted the support of the builder at sketch design. This enabled the architect, builder and client team to marry design with pragmatism from the beginning, fostering informed and collaborative decision making throughout the project.
The result is a tri-level home beneath a striking undulating roofline, rising from a low profile street frontage to a dramatic rear elevation unveiling the city skyline. To Paul, the profile of the home celebrates the home’s privileged site “while respecting the scale of its neighbours, avoiding the overshadowing of north-facing spaces behind, and preserving the view of the city from the street and other properties.”
Inside, the home is a collage of internal and external spaces, linked via a central staircase. The lowest level of the home is the “cool zone” with cellar, bike storage, carport, rainwater supply, laundry and multi-purpose room. “Downstairs is dug inside the hill,” says Andrew. “On a 40 degree day it’s 22 degrees down there.”
The “living zone” has kitchen and living room up the southern end. Book-ended by expansive decks, on fine days the living room can be fully opened to reveal both city and plunge pool. The north-facing deck and lawn draw light deep into the living space. Creepers from the rooftop gardens spill over the walls. The children’s rooms are clustered at the opposite end with a home office and a rumpus room for study and play. A “cool” deck to the east, accessible from the stairway, provides outdoor shade on sweltering afternoons.
The top floor parents’ wing boasts framed views over the city and roof gardens. Beyond providing greenery, the rooftop gardens supply one of the most sustainable features of the home. “The children’s bedrooms are to the north of the house but we didn’t want to air condition them,” says Andrew, “so we decided to use roof gardens. I’m surprised at just how well the additional insulation provided by the roof gardens works at keeping those bedrooms cool during the height of summer.”
In addition to these gardens, the home has earth tube pipes, concrete slab floors, reverse brick veneer walls, high performance insulation, double glazing, a 15,000 L rainwater tank and a 5 kW solar system. Internal doors lock off sections of the home to reduce space heating.
The home’s solar panels were selected and laid to complement the distinctive roof form. “We spent quite a lot of time making sure the panels worked with the design, construction, and roofing systems,” says Paul. “The solar installers provided the expertise on the systems and solar aspect required for optimum performance.” According to Paul the additional cost to the client was marginal, but the performance and aesthetics are superb. It’s also a great example of ensuring eco systems work with design, rather than being an afterthought.
Systems aside, to Andrew and Bronwyn the home has achieved the lifestyle and views they were after. “We bought the land for the view,” says Andrew. “Being able to sit here and see a large swath of the sky and the landscape, the weather approaching – thunderstorms, winter rain. It’s fantastic.”
“The kids don’t care about the view,” he laughs, “but now they have their own space where they can keep their junk-slash-precious items, without having to clean them up out of the way.”
Specs
Architect
gardinerarchitects.com.au
Environmental decisions
For a family of five, this house has utilised effective layout design, and minimised waste space, resulting in a relatively small footprint of under 300 m2.
Passive energy design
The house has been designed with a north facing courtyard to trap the sun in a controlled manner. It works passively with substantial thermal mass in concrete floors and reverse brick veneer walls, a high performance building fabric, well insulated, good sun shading, and cross ventilation for night purging. Western facades have limited and controlled fenestration.
Materials
There was an emphasis on the integrity of material selection for longevity, thus reducing life cycle cost. The lower and mid living areas have concrete slab floors with integrated hydronic heating. The external walls are reverse brick veneer, with structural blockwork, clad on the outside with EPS insulation panels and sugar gum timber cladding, which is durable and requires no maintenance. External wall cladding tiles are Japanese Inax Ho Sawari irregular from Arte Domus. Internal ceiling linings include first grade plywood finished with Livos, “Kunos” Natural Oil Sealer, White. Roofing and some wall cladding is standing seam zinc from VM Zinc which is extremely long lasting.
Flooring
Timber floors are ceramic-backed engineered floorboards by Techtonic Flooring. The timber is spotted gum, factory finished with a durable silicon coating. The product also continues down stairways. The lower floor is polished concrete, using a BoralStone “Snowdrift” and finished to a lustre with multiple grinding.
Insulation
Roofs are filled with R6.0 insulation.
Glazing
Windows are high performance thermally broken aluminium windows, by Thermeco, manufactured by Euro Windows. Glazing is all double glazed with 12 mm space and low-E glass.
Sun-shading
Adjustable external sun-shading louvres to high west windows. Supplied and installed by Evaya.
Heating and cooling
The vertical zoning of the house means there are cool and warm living space options. All floors have a zoned and controllable hydronic system in the concrete slab by H20 Heating. Bathrooms have electric blanket heating under floor tiles. Cooling is primarily by cross ventilation, the earth tube system and extensive sweep fans. They are supplemented by split system air conditioning.
Interactive climate moderation
There are active interactive systems to moderate the internal environment, such as a thermal chimney through the study at the top of the stairs. The fan is linked to the earth tube system, which distributes cool air from underground through pipes to the extremities of the house and which drags cooler air through the house.
Hot water system
The hot water system is a Rinnai Infinity Smartstart 261 instantaneous gas with pre-heat function and circulating line.
Water tanks
A 15,000 L water harnessing tank in the basement which feeds toilet cisterns, pool top-up and garden irrigation.
Green roof
Several roofs have proprietary green roofs on planting medium, by Fytogreen.
Lighting
All lighting is LED from Redsocks Lighting.
Solar power
Power usage is reduced by means of a 5 kW solar electricity PV system, which has been integrated into the roof planes, from EnviroShop. Designed for future battery storage for self-sufficiency.
