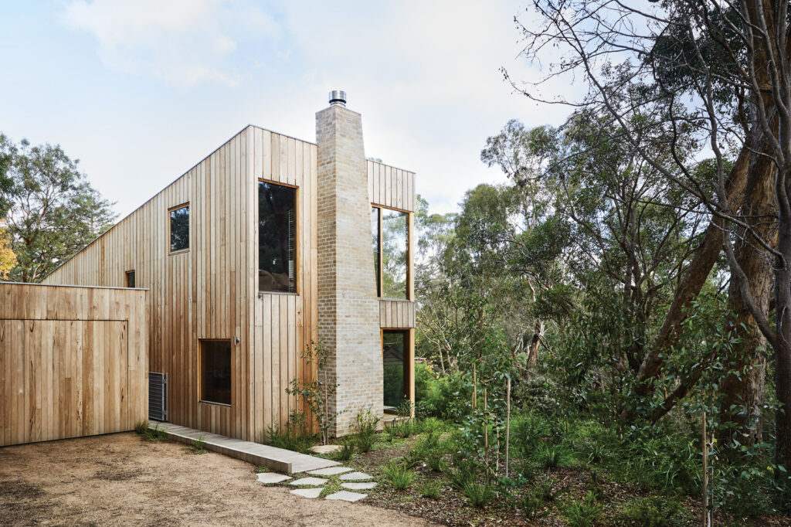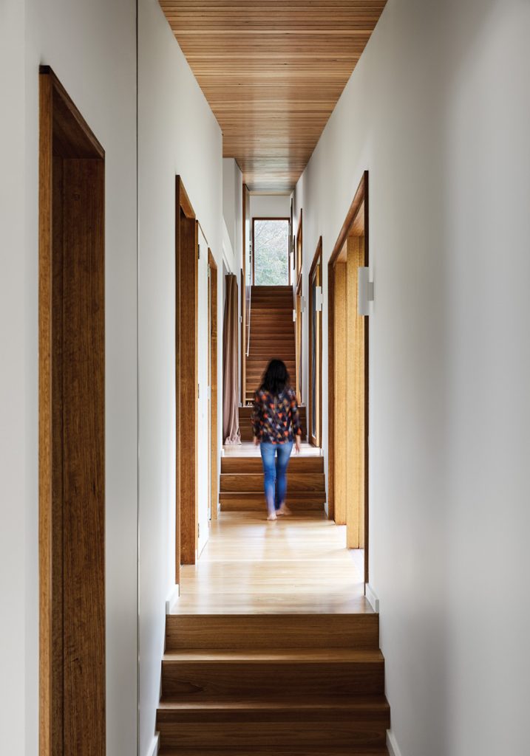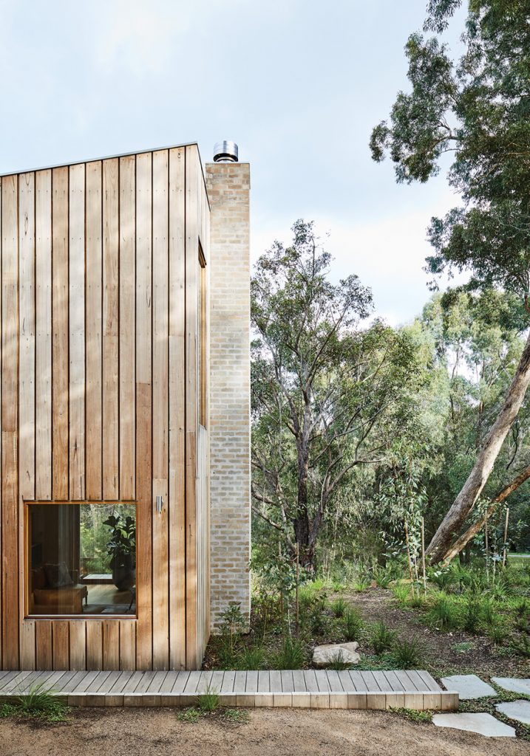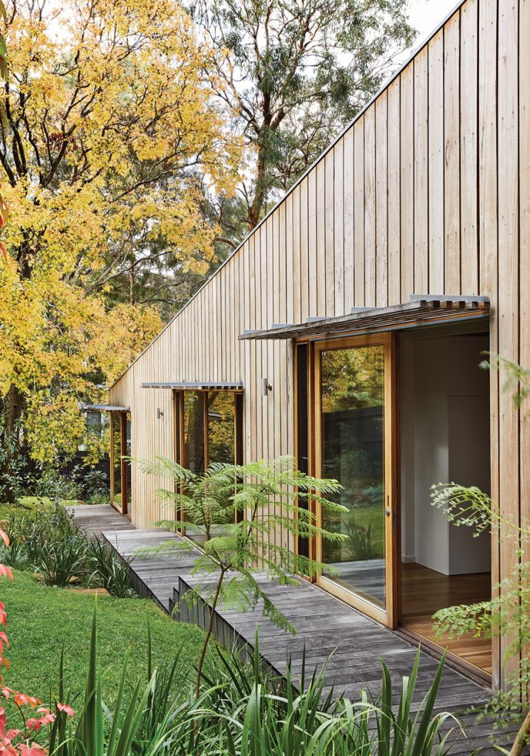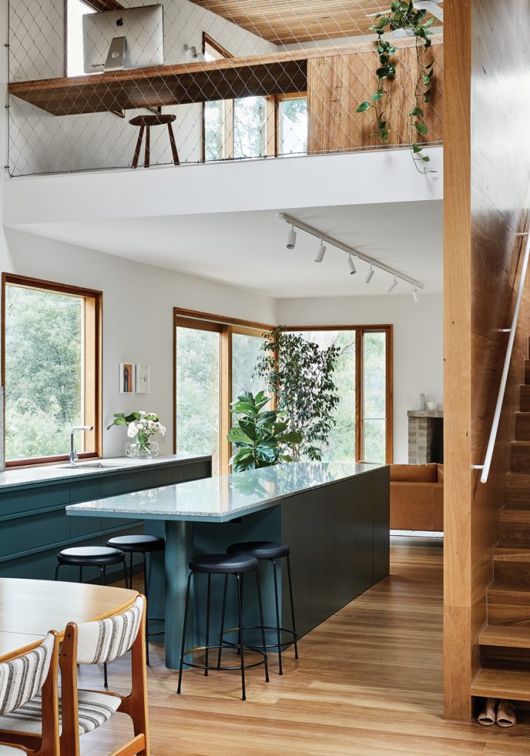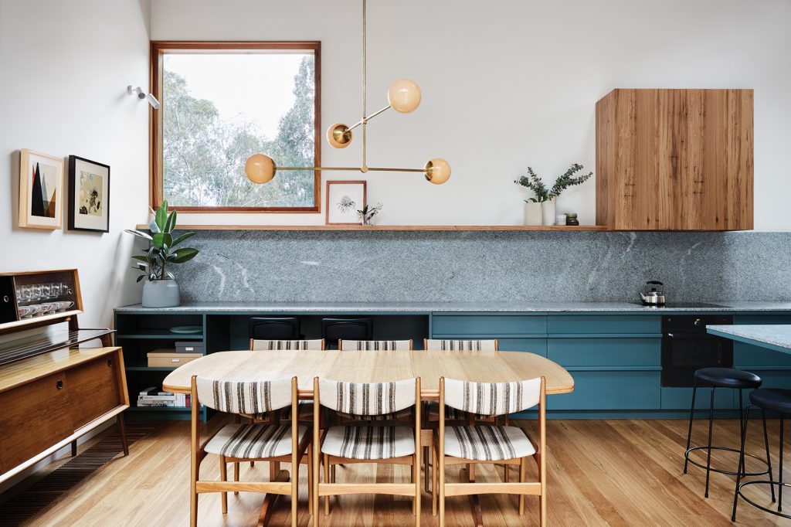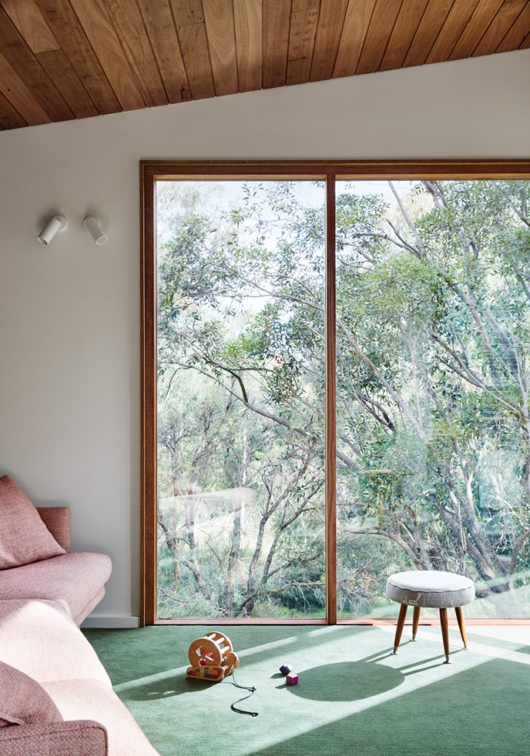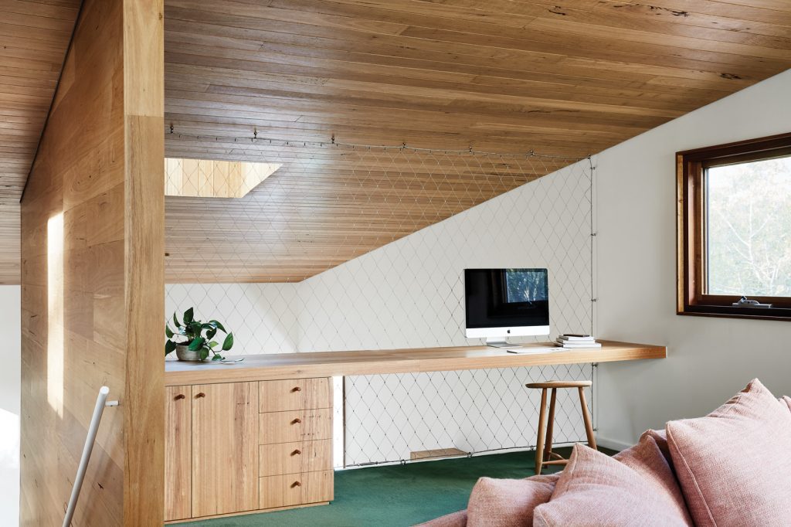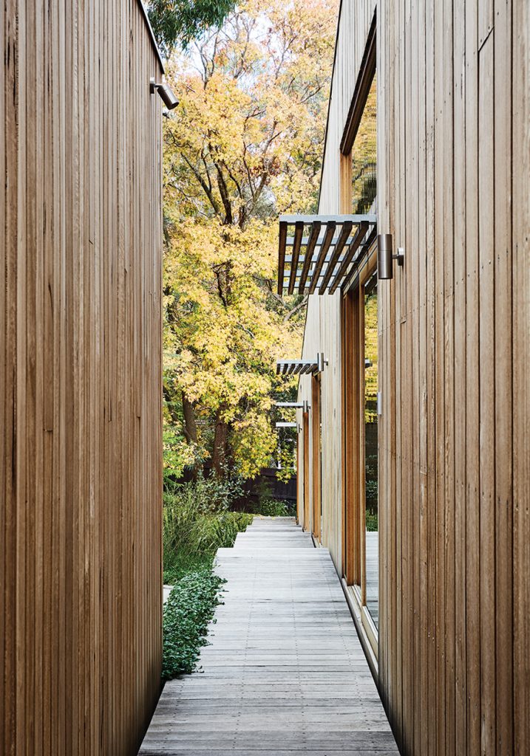Hardworking Beauty
A home by Clare Cousins Architects and garden by Eckersley Garden Architecture uses a sloping site and simple, efficient forms to nestle a family of four into a bushy block near Blackburn’s Gardiner’s Creek.
Perched in the upstairs lounge room of their timber-clad ‘long house’, we’re surrounded by the towering eucalypts and discreet bushy tracks that drew Oahn and Justin Harding to this pretty little pocket of Melbourne’s east near lush Laburnum. Even as Blackburn residents they didn’t know this area existed until discovering it on a walk to Gardiner’s Creek. They spent the next two years trawling six streets until they found a house for sale, and several more years in a claustrophobic 50s weatherboard disconnected from the undulating landscape that drew them here. Justin works in energy innovation, Oahn in design and marketing for a construction company. They took their time to understand the site, the area’s significant landscape overlay, and the functionality their young family would require. In July 2015 they contacted Clare Cousins Architects (CCA), and in the designers’ unexpected response found their ‘forever home’.
The brief “wasn’t a big checklist”, Oahn recalls. Sustainability was central. “One of the big things with us was keeping it of modest size. That’s where Clare and I just saw eye-to-eye from the get-go. From there we quickly ironed out how many rooms we were able to get within that size we were after.” “We ended up pushing the boundaries of what you can fit in 200-square-metres,” Justin adds. “Two living areas and four bedrooms, one of which is also a studio.”
Oahn has numerous creative interests including botanical illustration and textiles, so the studio required joinery for two sewing machines and hampers of fabrics and art supplies. The pair also wanted a home office offering both attachment to and separation from the heart of the home. And multipurpose spaces where Oahn and their girls could work on art and craft projects (and, in time, do homework) without the need to clear surfaces for meals and the like. Other practicalities included replacing gas with solar electricity and providing sheltered charging space for two electric cars (including one Justin converted himself years back).
Embracing the block’s undulating terrain was also paramount. “We talked about protecting the trees in the area and we didn’t want to disrupt the land,” Oahn says. The site slopes down 2.5 metres to the south and east. CCA proposed hugging the potentially tricky topography with a beautifully crafted, 33-metre-long, silvertop ash-clad form that steps down with the landscape to maximise indoor-outdoor connection and northern exposure. The simple, streamlined box would be economical to build and energy efficient to run. It’s also unobtrusive from the street given its discreet side entrance down a narrow timber deck that hugs the home’s northern edge. This links the ground-floor bedrooms and meals-living area to Eckersley’s delightful garden and an ash-clad garage that’s silvering off and receding visually into the bushy terrain. Up top is the aforementioned lounge room, with an adjacent home office that overlooks the kitchen below through tensile mesh. Oahn and Justin describe it as “a sanctuary in the trees”.
The couple was surprised by the simplicity of CCA’s design response and enamoured by its dual focus on functionality and beauty. Project architect Brett Wittingslow says the timber entry passage creates a sense of arrival, the raked roof a sense of volume, and the simple, stepped layout subtle topography matching and efficient zoning. Living and dining spaces lead to the multipurpose bedroom/studio, then down two steps to the girls’ mirror-image bedrooms, and down again another two steps to a master bedroom with generous glazing that frames views to towering trees all around.
“It was quite a tight program we were putting in so it was about how can we get these spaces working as hard as they can?” Brett says. “I think that often gives you the best outcomes.” Detailed planning brought spatial efficiencies and drew attention to interior detailing and external vistas. Careful alignment of generous windows on the southern side of each room with 3.6-metre-wide sliders opposite, for example, mean bedrooms and studio effectively annex the adjacent hallway, deck and garden beyond as liveable space. The tensile mesh ‘wall’ upstairs means the home office appears to float lightly above the kitchen. V-groove ceiling boards and the warm wash of wall lighting up and down internal and external walls accentuate the timeless beauty of blackbutt and silvertop ash. “So you get all these connections,” Brett says. “Everything was considered. While the rooms might have relatively tight dimensions it was still: ‘How can we get the best and hardest working space and the most interesting lighting strategy?’”
Justin concedes contractors were sceptical about his carefully calculated but deliberately restrained specifications for mechanical heating and cooling and decision to remove gas from the home. But the home’s passive design and robust insulation make it so comfortable year-round it’s hard to leave. “Because of the slope of the house and the way it steps down that helps to create natural venting and means in summer it’s always a bit cooler down the bedroom end, which works well,” Justin says. “When we were in living in the other house,” Oahn adds, “it was so dark and terrible we were constantly having meals, getting ready and getting out the door to cruise around the parklands here. Now we’re just holed up most of the time because it’s such a sanctuary.”
Specs
Architect
Clare Cousins Architects
clarecousins.com.au
Builder
CBD Contracting
Passive energy design
Long House has a particular focus on sustainability. The natural topography of the site was preserved and echoed in the stepping of the house to minimise disruption of the ground plane. Solar orientation to the north was maximised with timber awnings providing shade during the summer months. The linear form of the house also allows for effective cross ventilation. Air quality is maximised inside with an integrated door mat and adjacent shoe storage for a shoe-free environment.
Materials
Sustainably sourced timber cladding. Silvertop ash board and batten external cladding. Blackbutt tongue-and-groove ceiling lining. Plasterboard ceiling lining in some areas. Zincalume roof sheeting. Silvertop ash decking.
Flooring
Blackbutt tongue-and-groove timber flooring throughout.
Glazing
Windows are silvertop ash timber-framed, with Viridian low-E clear double glazing and awning/shugg windows.
Heating and cooling
Heat recovery system, solar passive design and shade awnings to north façade.
Hot water system
Electric heat pump for hydronic and hot water.
Water tanks
Rainwater from all roof areas is directed to a 6000-litre above-ground galvanised water tank, which provides water for toilet flushing and garden irrigation.
Lighting
The house uses low-energy LED lighting from Masson for Light and some feature wall/pendant lights.
Energy
Taking advantage of the long roof expanse is a north-facing 12kW solar panel array, and 10kW inverter capacity complementing the system. The inverters are SolarEdge (two x SE5000H 5kW HDWave inverters) and panels are Flex (40 x Flex 295W Black monocrystalline) with SolarEdge power optimisers (40 x P500s). The SolarEdge system utilising power optimisers on each panel was chosen to minimise the impact of shading given the treed environment and to provide performance monitoring of each individual panel. Superfluous fossil fuel services, such as gas, have been decommissioned from the property, and the inclusion of an electric heat pump for hydronic and hot water. Car charging facilities for their electric car further add to the forward-planned sustainable services.
