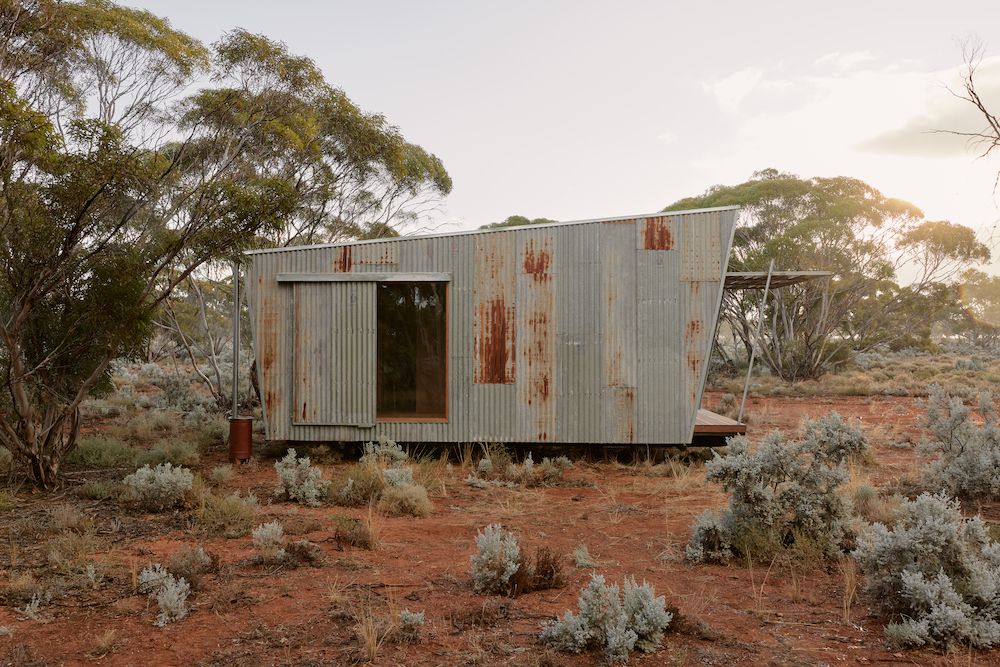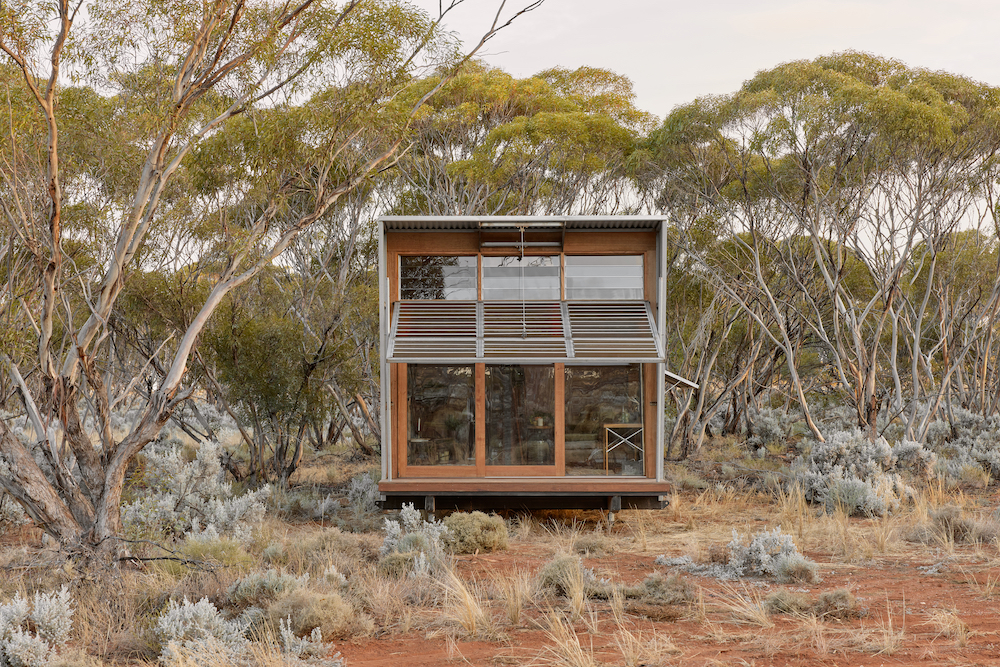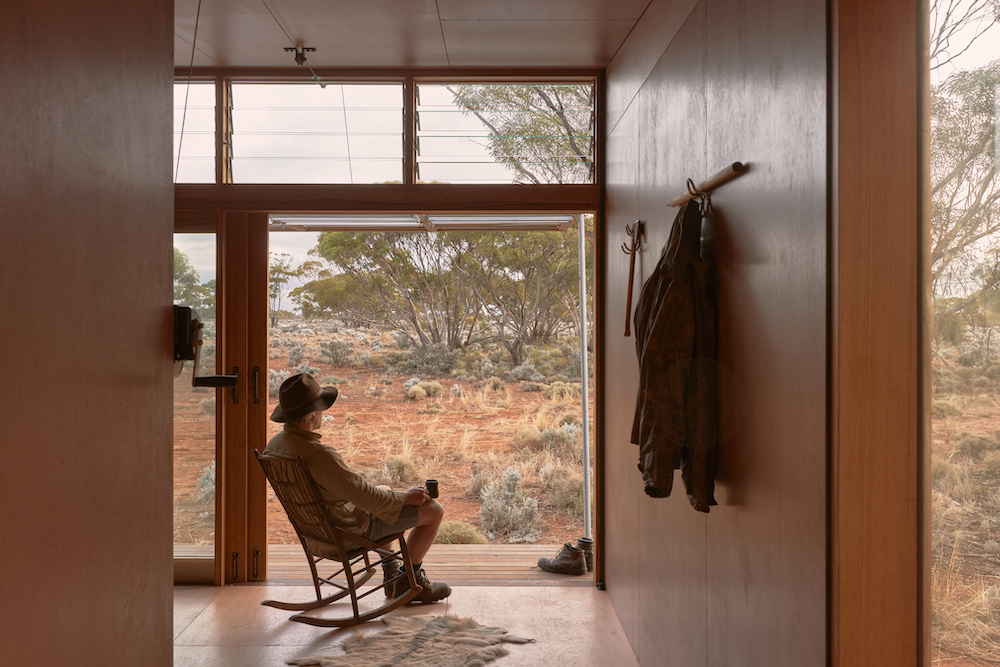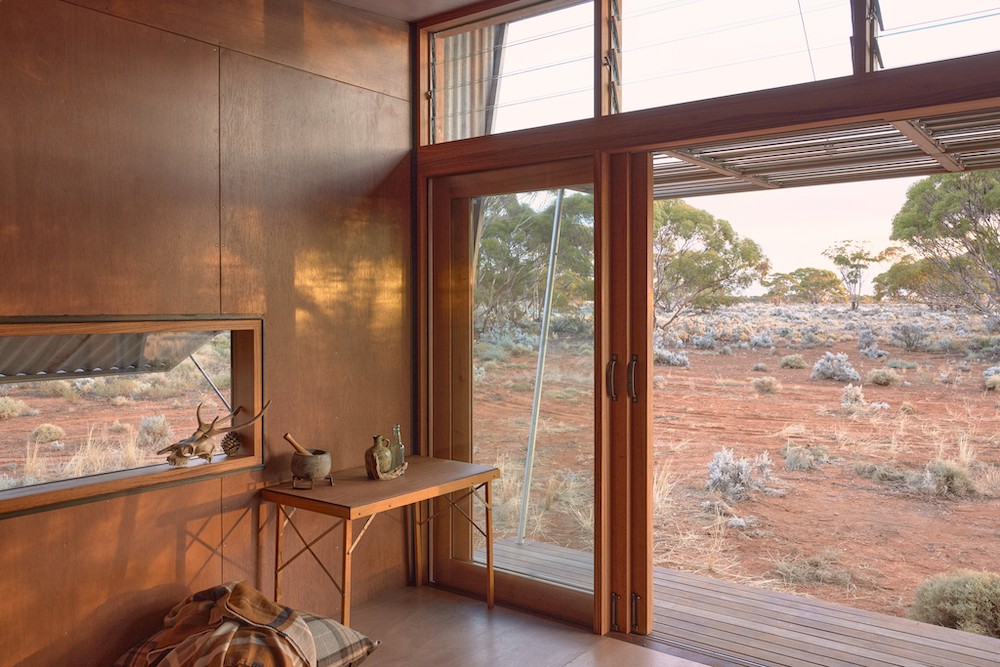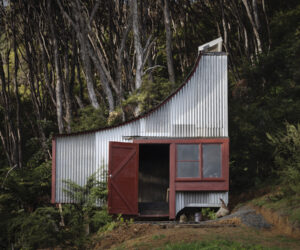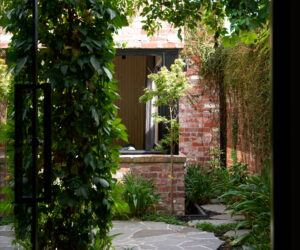Upfront: Hard Working
Selected from our Upfront section, where we share a curated spread of projects, products and initiatives that we love.
Conceived as a versatile standalone space, ample’s “the brumby” fits just as well in a suburban backyard as it does on a remote farm. Its 21-square-metre footprint is compact but adaptable – it could easily become an extra bedroom, home office, creative studio, yoga space or even a tiny home. Designed and engineered with Agents of Architecture, the brumby balances rugged authenticity with thoughtful design details. The cross-laminated timber floor gives it a solid, sealed foundation while hardwood-framed, three-panel glass sliding doors welcome natural light and open up the indoor-outdoor flow. Galvanised corrugated steel and hardwood batten cladding help the brumby blend with the Aussie bush, but ample can customise the exterior finishes for you to make sure it fits in, wherever it ends up. Another clever feature is the mechanical louvred awning, teamed up with optional door and window shutters. They offer more than just shade – adding solar control, extra security, and bushfire protection. Purpose-built for the Australian landscape, “the brumby” is designed to evolve with its owner’s needs, offering both flexibility and resilience in a world where adaptable living spaces are more important than ever.
