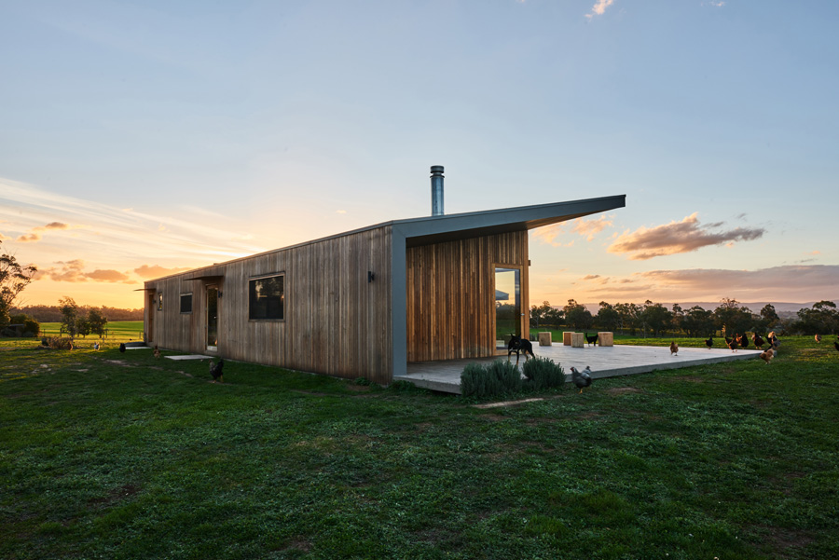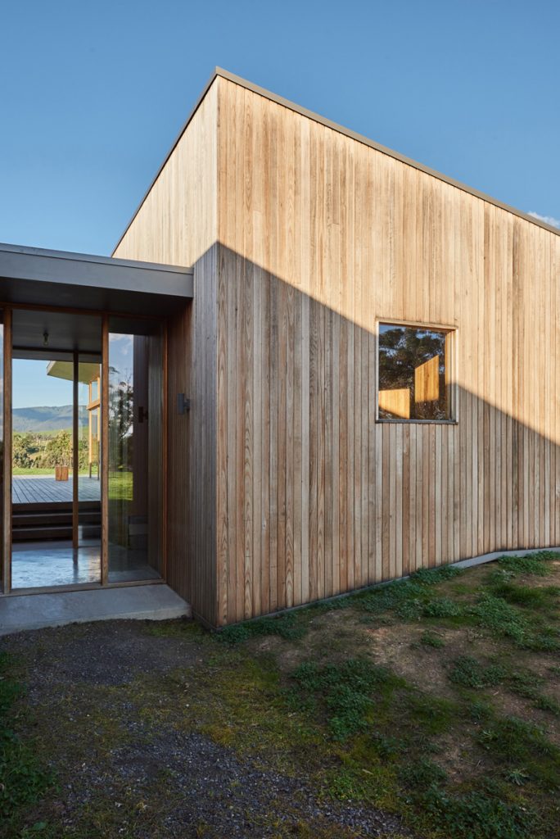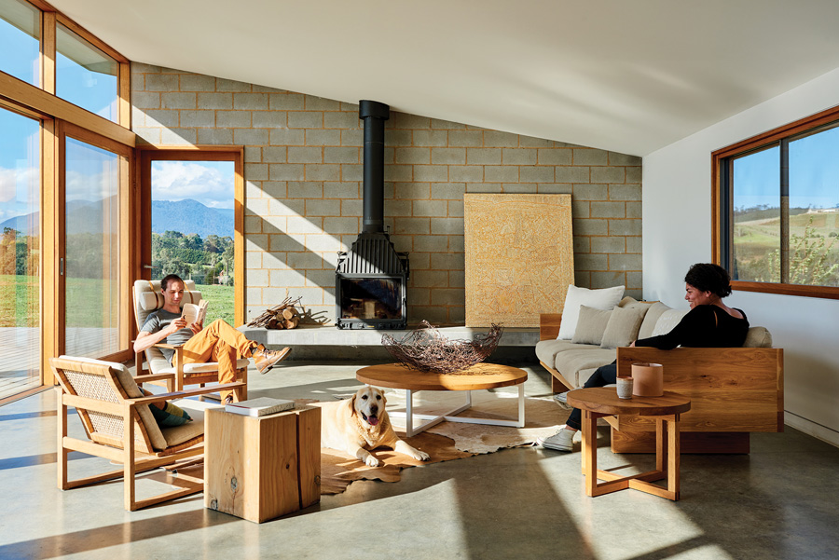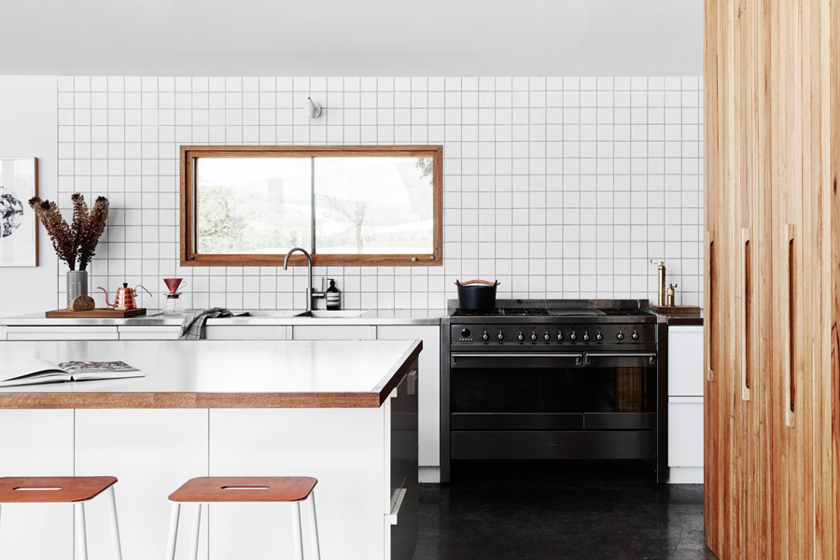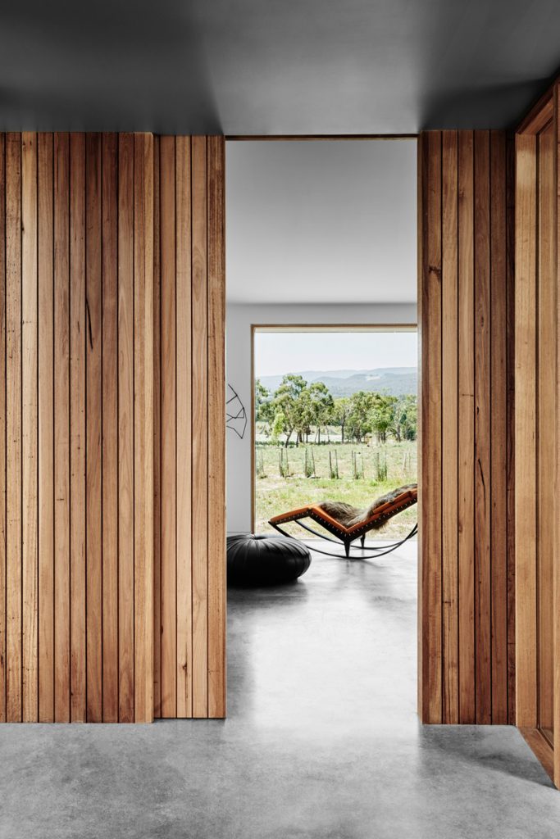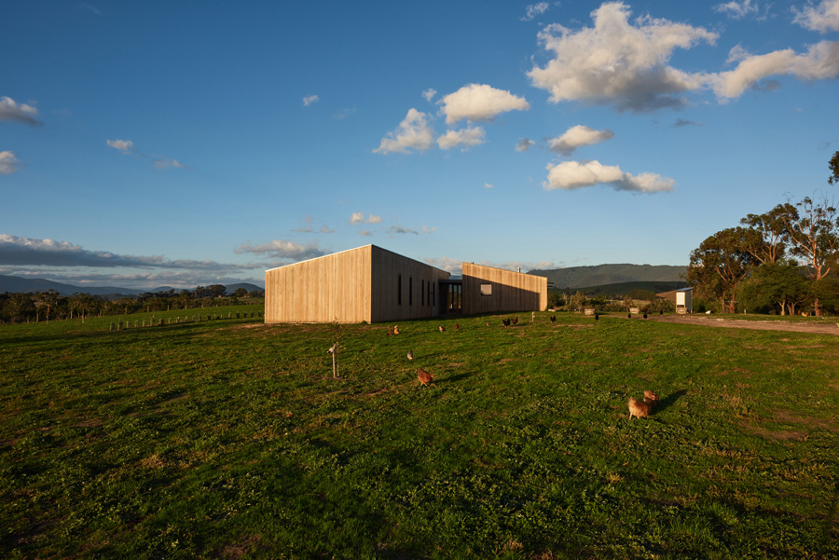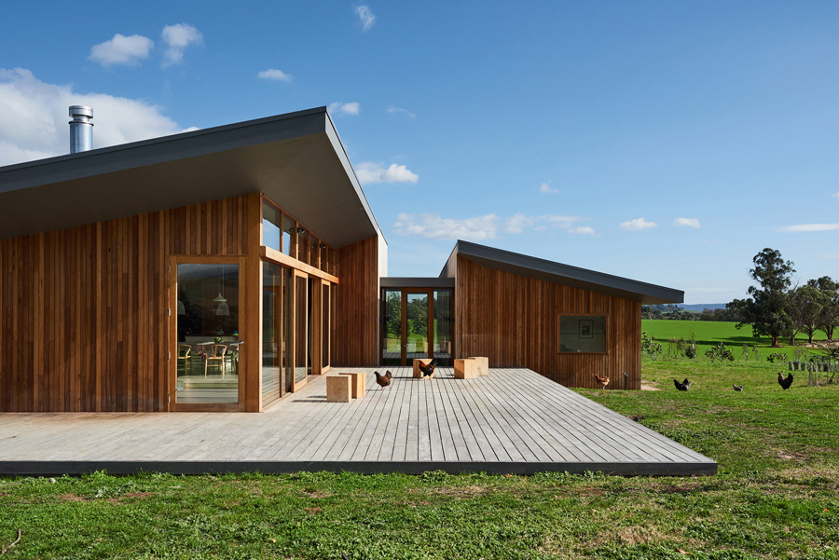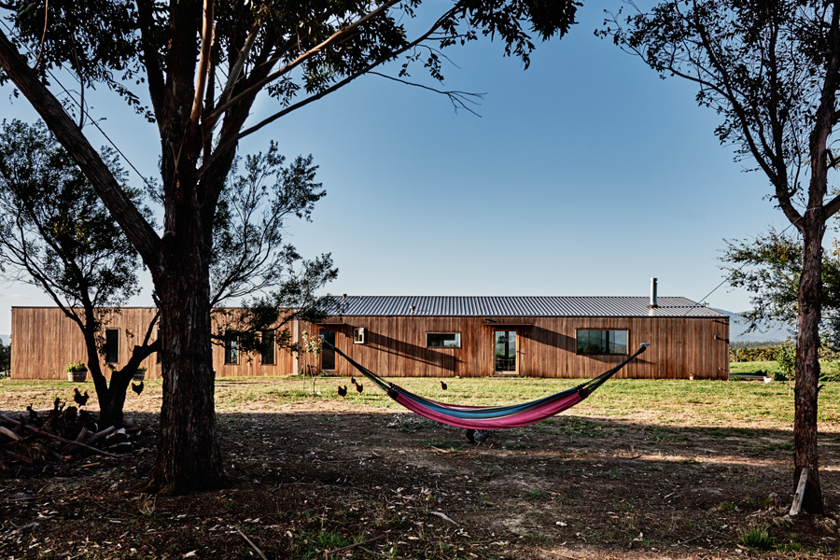Happy Valley
With the cost of building being what it is, Folk Architects came up with an affordable model for a young family wanting to continue living on the land.
The conversation between Folk Architects and this Yarra Valley family began with a proposal to renovate their remote bushland home near Healesville in Victoria. But it was the evolving needs of the family and the way they wanted to live that acted as the true catalyst for a rethink.
The environmental consultant and his partner, who works in the wine industry, had been dreaming of a sustainable home where they could raise three young children in a natural setting, with room for an orchard, a large vegetable patch and space to run their cows, sheep and chooks.
However, after talking with the co-directors of Folk Architects, Christie Petsinis and Tim Wilson, it was clear they’d outgrown their existing home and it was time to move on.
Tim recalls, “It was exciting. We all went out together, drove through paddocks assessing them, paced one out and thought about the views and where the doors would go. The couple had a strong idea about where they wanted to live and what was important to them. They’re from a farming background, and very into the idea of living off the grid.”
The question was if their dream was achievable on a modest budget. That was the challenge for Christie and Tim who established Folk Architects in 2011, after considerable experience working elsewhere.
This house held special significance, being their first new residential build and a good fit with Folk’s ethos: To create places that engage with people, and leave a positive legacy.
Folk took to heart the idea expressed by philosopher Juhani Palasmaa – that architects need to stand in the shoes of their client and look to the future. “We really try to engage people in the briefing process and not restrict ourselves by imposing too many ideas at the beginning. The result is usually the creation of something that is distinctive to that place,” Christie says.
Folk and their clients deliberately situated the house to be below the high point of the property. “We wanted it to be subservient to the landscape and as understated as we could make it, which is reflective of the personalities of the owners as well,” Christie says.
The solution is simple and elegant; two discrete volumes separate into a living wing and a sleeping wing, connected by a walkway that frames views of surrounding hills as you enter the living area.
The private sleeping quarters contain a music and reading room with smaller framed views of the Yarra Ranges. Large sliding timber doors at either end of the walkway divide the two zones and attenuate sound between the separate parts of the house – a real benefit for a growing family. “It works well thermally too, as areas within the house can be zoned,” Christie says.
Fireplaces warm the hands and the hearth, but an open fireplace was out of the question due to inefficient heat production. Instead the architects opted for a French-designed Cheminée Philippe in the heart of the living area. “The firebox is an efficient heater as it radiates a lot of heat and is very slow burning,” Tim explains.
Meanwhile, embodied energy from the concrete slab radiates warmth during the evening. “They are walking around the house in t-shirts, in the valley, during the winter. That’s pretty amazing,” Christie says.
Adding to the beauty and emotional tone, the interior is wrapped in Victorian ash, while some plasterboard was used to keep costs down. The house is cooled through cross ventilation, and the eaves are designed to eliminate heat in summer while allowing in the winter sun.
The family had a strong affinity with the site from the outset. While the house was being built, they camped on the grounds in a little shed, and began planting the veggie patch and an orchard.
Today they also grow grapes for winemaking, keep bees, and have sheep and chooks roaming free-range around the house. “A sheep tried to follow us inside for the photo shoot,” Christie laughs.
The owners’ experience with the builders was thoroughly enjoyable. They were able to problem-solve and deliver high quality advice and support, as well as having an excellent understanding of the intricacies of the project.
Christie and Tim still visit Yarra Valley House and chat to the owners about how the property is working for them. The passionate architects are sensitive to the small but telling details, such as how the house is wearing the passage of time. You can see it in the patina of the exterior timbers fading in response to the daily arc of the sun – evidence of time passing, adding another layer of story to this modest and beautiful home.
“It should be an aspiration for the industry that architects be more accessible. We like the idea that this project is not ridiculously expensive,” architect Tim Wilson says.
And Christie adds: “That’s why we called ourselves Folk, because we’re designing for people.”
Specs
Architect
Folk Architects Pty Ltd
folkarchitects.com
Builder
Spacebuilt
Passive solar design
The extent of all north-facing eaves were determined (by architect and owner) to maximise winter sun and minimise summer sun. The house was orientated five degrees west of due north for efficient solar power collection on the north-facing roof. The house consists of an open, light and active living wing as well as a more closed and cosy sleeping wing. Both can be separated thermally via large sliding doors for efficient passive heating and cooling.
Cross ventilation
Operable windows on north and south elevations for effective cross ventilation.
Thermal mass
Concrete slabs radiate heat in winter and cool in summer for user comfort. The clients have mentioned that “after 18 months in, the house has seen the inside temperature remain between 17 and 22 degrees at any time of the year”. Masonry wall behind the Cheminée Philippe fireplace in the living room for improved heating efficiency.
Materials
Victorian silvertop ash external and internal lining with Cutek prefinish and low-VOC paint. Limited use of plasterboard. Tadelakt waterproof render to bathrooms (no tiling or need for chemicals to clean grouting and can be maintained with olive oil soap). Dulux Professional Enviro2 Interior paint in Natural White.
Glazing
Double-glazed timber-framed glazing by Sunergy Windows throughout the house to minimise thermal bridging.
Insulation
Earthwool Ceiling R6. Earthwool Walls R2.5 internal and external.
PV solar system
6.5 kW PV solar system (by Peter McKernan of PRM Engineering). 26 x 250 W panels made by Trina Solar. Two inverters; a Selectronic SP Pro and a Kaco. There are 24 batteries that are Power Ex. The house is all run as 240 volt AC. Solar panels were mounted in the paddock while the house was being built so that it could be used during construction.
Hot water system
Solar Flow, Toolangi 315 L solar hot water, evaporated tube, boosted by PV supplied electricity.
Rainwater collection
Clark Tanks. All drinking and washing water is rainwater; 115 thousand litres of tank capacity off the house and shed.
Composting toilet
Affectionately known as the “pooh-with-a-view” the composting toilet was installed by SpaceBuilt while the house was being built. It has remained on site and has been planted with vegetation to make it recessive and camouflaged.
