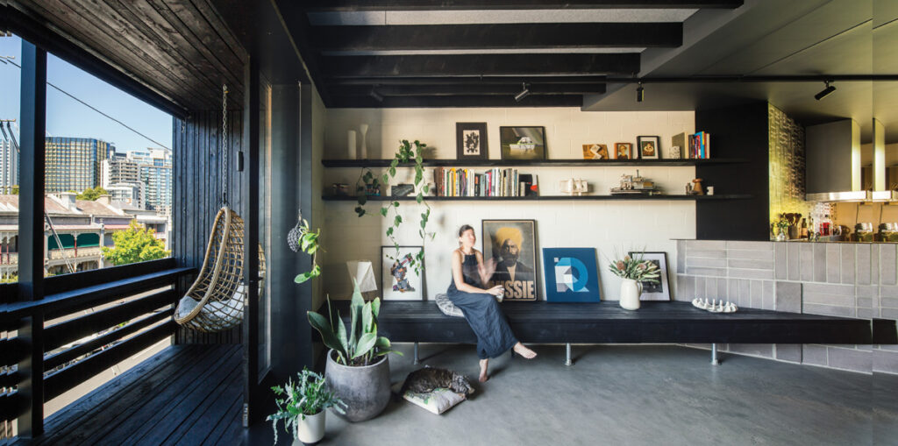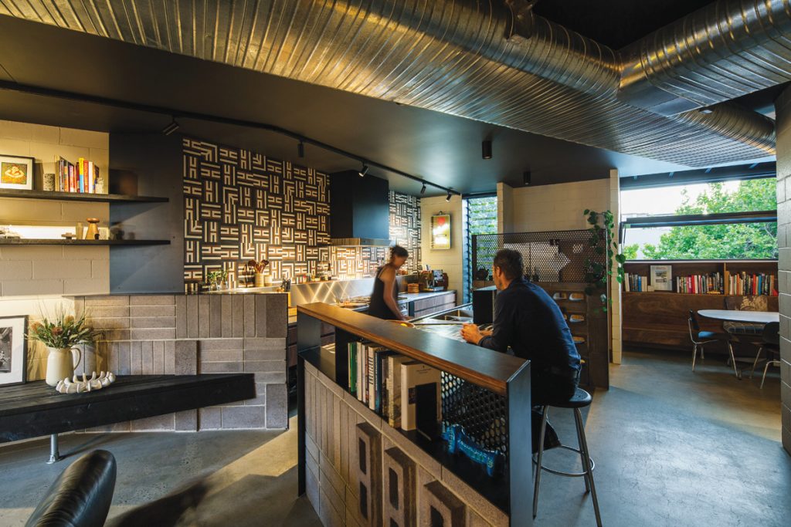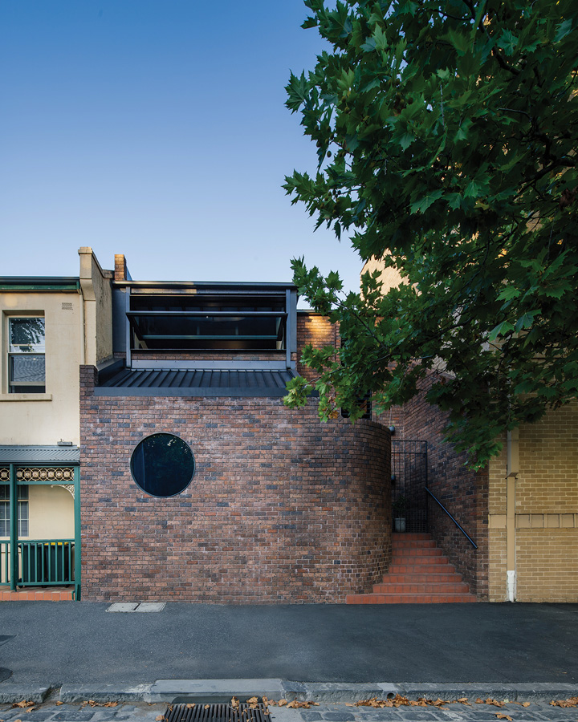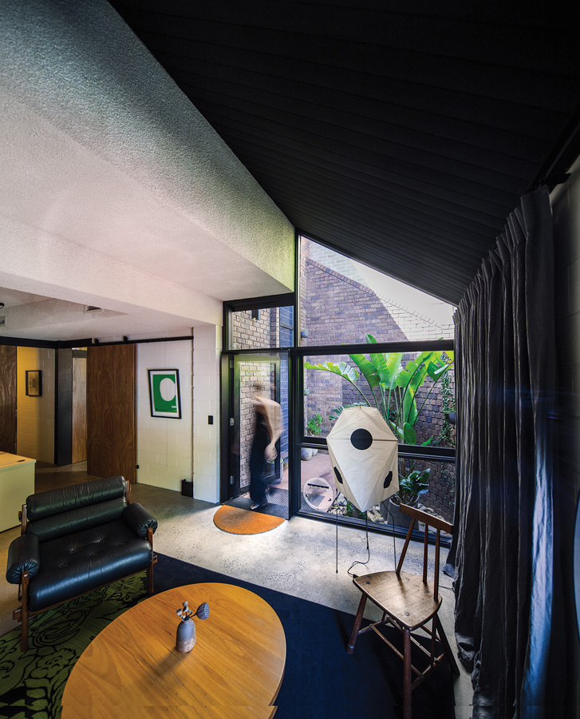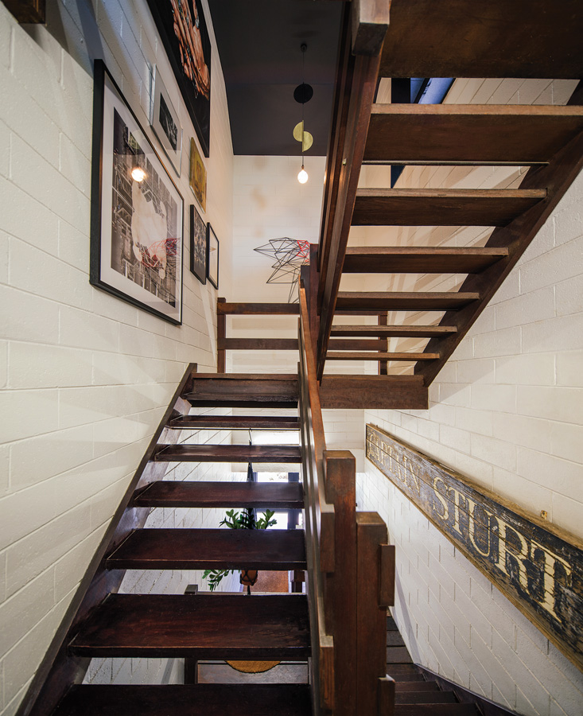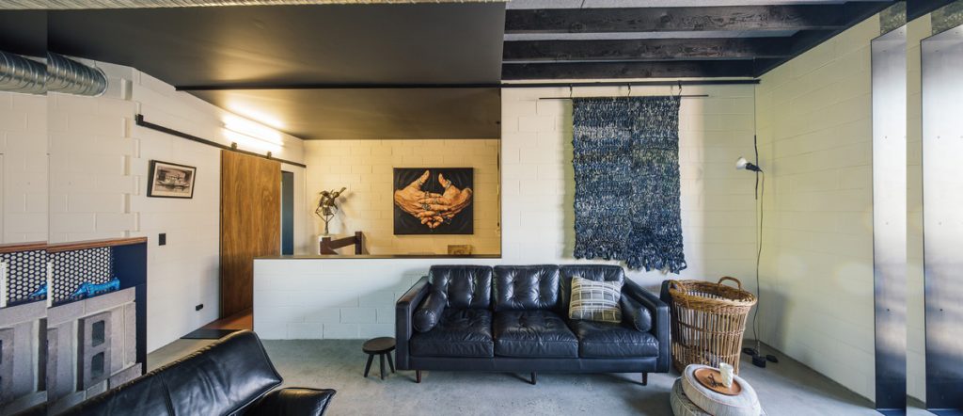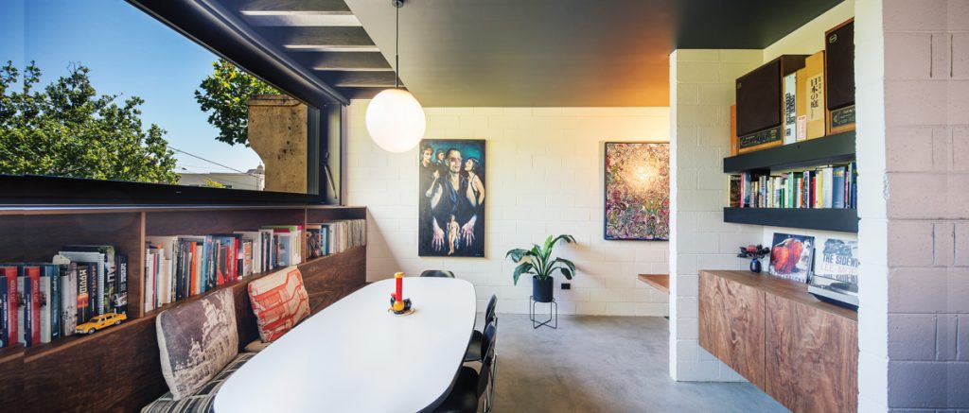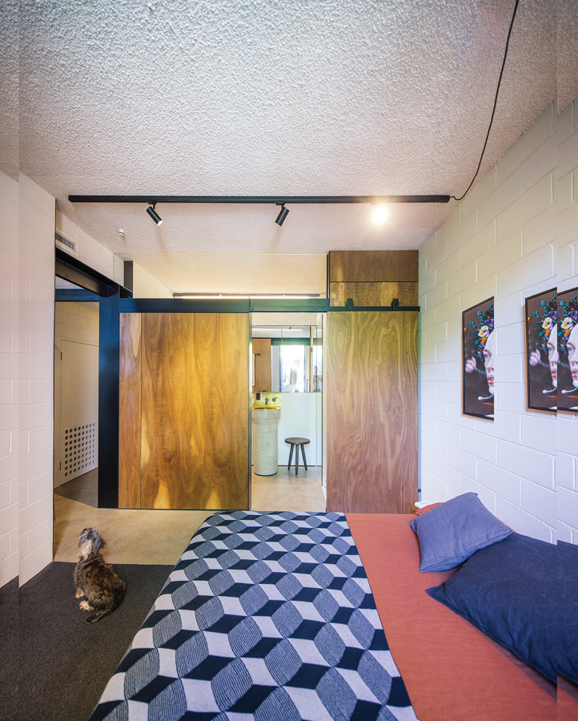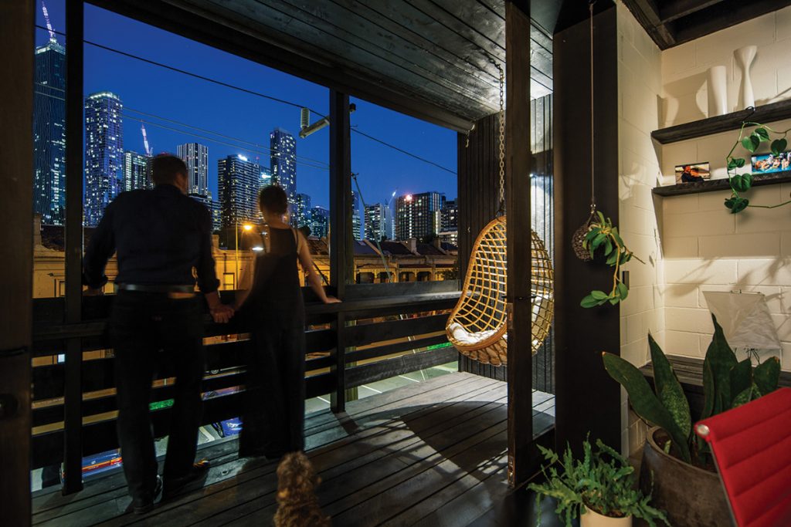Good Bones
Maddison Architects director Drew Carling and designer Jenni Draper found plenty to love about a “defensive” 45-year-old brown brick legal office on a tapering block in West Melbourne. The beauty of their high-impact renovation is its exquisite restraint.
“It was a big, ballsy, brutalist building,” says Jenni Draper of her West Melbourne home. “That’s what the appeal was.” Five years back, when the rock-solid, three-storey fortress hit the market after four decades as an architect-designed legal office, its 80s glass partitions were rearranged to approximate a residential setup. Without success, as it happens. “It was an obvious office,” Jenni says. “I think that confused a lot of people at the auction. They didn’t really know what to do with it because it was a bit bulky and clunky and awkward.”
Not so for Jenni and her partner, Drew Carling of Maddison Architects. “It’s a great building because the bones are fantastic,” Drew says. “It’s such a solid building, and because it’s a commercial building it’s built to higher standards.” Robust Besser brick walls, concealed rafters and concrete slab, a chunky jarrah staircase and a textured “popcorn” ceiling downstairs were all huge pluses. Ditto the “good nick” condition of the existing gas hot water unit and original Lennox heat pump system – innovative in its day and still energy-efficient enough to refurbish with chunky, exposed duct work.
“There’s something about trying to use as much of the original building as you can in a renovation,” Drew says. “If you have an appreciation for the building from … the ‘get-go’ I think there’s a responsibility there to try and make the most of that, and to try and do it through an economy of means.”
To the design-savvy pair the dark, closed off, compartmentalised internal structure suggested its own solution. “It was a no-brainer in a sense,” Drew says. “Being an office building, it was separate compartments at each level, and the stairwell was isolated. It had fire-isolated doors and … completely separate envelopes full of partitions. For us it was pretty obvious that you’ve just got to unleash the building, open it up to the stairwell and allow some of the space to flow. And try and get daylight into the building, because previously it was quite blocked off.”
The site nudges the apex of two generous, leafy streets near Queen Victoria Market – hence dual street frontages. From the front the house reads like a double-storey property. Drew playfully opened up its curved, elevated, “defensive” façade to the street below with a plump round window, bringing light and leafy vistas into a lounge area that’s currently doubling as Jenni’s home office. At the rear, a steeply sloping roof was replaced with a flat structure, liberating all three storeys and making space for a top-floor timber balcony that connects adjacent living, kitchen and dining areas with daylight, cross ventilation and up-close cityscape views.
The designer, who’s also a landscape architect and sculptor, raised the top-floor ceiling by a foot and replaced “mean” little windows with spectacularly oversized feature glazing, including a doublestorey tower of louvres near the front entrance and a four-metrewide, steel-framed tilt window on pneumatic struts, which crowns the dining area. This new glazing cross ventilates the house like a dream and seems to draw in the surrounding plane trees by day and twinkling city lights at night.
By cutting away a section of top-floor blockwork wall Drew created a generous, sunlit void around the sturdy old staircase. He opened up the central core further with enlarged doorways and exaggerated, floor-to-ceiling timber sliders. These extend well beyond doorways on Centor tracks of powder-coated black steel to morph into playful picture rails. “We’ve tried to accentuate all the openings,” Drew explains.
The floorplan is simple enough. At ground level Drew and Jenni retained the garage at the rear and converted a partly submerged basement into a vast storage space and subterranean sewing room featuring the relocated quirky little kitchenette that once serviced upstairs as the office kitchen.
The “cleaned and sharpened” middle floor now accommodates a generous front bedroom and a sweet little bathroom with borrowed light, penny-round tiles and a suitably robust vanity made from a chunky second-hand concrete pipe topped with solid brass. And a rear bedroom overlooks the existing balcony, which is greened and screened by timber battens and a refurbished planter box of black steel.
There’s also a clever laundry whose hefty drying rack faces ducts from the old heating system. Expressive detailing like adjustable track lighting and theatre-style curtains lends Jenni’s office-cumliving area plenty of dramatic flourish.
The top floor is home to the aforementioned living and dining spaces, the new balcony as well as a sunlit study where the office’s male toilets used to be.
The geometry of the interior cleverly echoes the angular site with playfully skew-whiff detailing, most notably in the laundry and kitchen. The expansive, angular island bench at the home’s heart is an absolute cracker. It’s capped by perforated, powdercoated black steel (which hides a multitude of kitchen “sins” while admitting light and views) and patterned brickwork celebrating the Besser block walls. The top’s a riot of handmade encaustic border tiles, generously gifted by one of Drew’s clients left over from a hospitality job and laid in a pattern so deliberately random that Jenni admits with a laugh it had the orderly tiler “beside himself.”
Remarkably for professionals whose lives revolve around renovations, this is the first time they’ve transformed a home of their own. They’re clearly savouring the results. “We don’t know ourselves, really,” Drew says. “For us this is a quantum leap in quality of living space.”
Specs
Architect
Maddison Architects
Builder
Frank
Passive energy design
The project is an adaptive reuse of an existing office. The building is orientated east/west. Previously isolated office compartments have been opened up and consolidated into an open plan with improved daylight access and cross ventilation via a new eastern deck and inventive operable windows. The slab floor was exposed for solar thermal mass heating. New ceiling insulation and draught sealing augmented passive energy improvements throughout.
Materials
The main volumes were already insulated with double masonry walls. All new external cladding and timber structural support is fully insulated and made from AFS certified white cypress with full Chain of Custody. Windows and doors are timber- or steelframed. Double glazing uses Viridian low-E glass. New joinery, new walls and sliding doors comprises Big River hardwood ply with Certification EWPAA and Chain of Custody, detailed blockwork and steel. Non-toxic local manufactured paints which are low- VOC were used for walls and ceilings. Timber stain (internal and external) Quantum “Quantec” penetrative preservative and “Aquaoil” opaque stain (made from bio-based, ecologically sustainable products, non-toxic and low-odour).
Flooring
Carpets were removed and the structural concrete slab was ground and polished to create controllable solar thermal mass heating. Concrete sealers – GEAL products from Aristocrat Marble & Granite.
Insulation
The roof is insulated with R: 6 Bulk Ceiling Insulation – Fletcher Pink Batt Insulation (GECA Certified) and R1.3 roof blanket. Autex “Cube” acoustic board ceiling panels where used between exposed rafters. Acoustic wall insulation – R2.5 NRC 1.0 Polyester Solutions Wall Block Acoustic (recycled PET material).
Glazing
The house features new timber and customised, steel-framed, double-glazed windows and doors. All new windows and doors are designed to achieve a U value (heat loss) of 2.7 and a SHGC (solar heat gain coefficient) of 0.5. The large double-height window uses Breezway louvres with Viridian low-E glass.
Heating and cooling
A Lennox electric heat pump (heating and cooling) system installed when the building was originally built was retained. These commercial units were innovative for their time and are still recognised as being highly energy-efficient and effective.
Hot water system
The existing gas hot water system has also been reused.
Lighting
General replacement of fluorescent lighting throughout using low-energy LED lighting and “Tullyspot” track light system, designed and made in Australia by Masson For Light. Customised select fittings from Volker Haug Studio.
