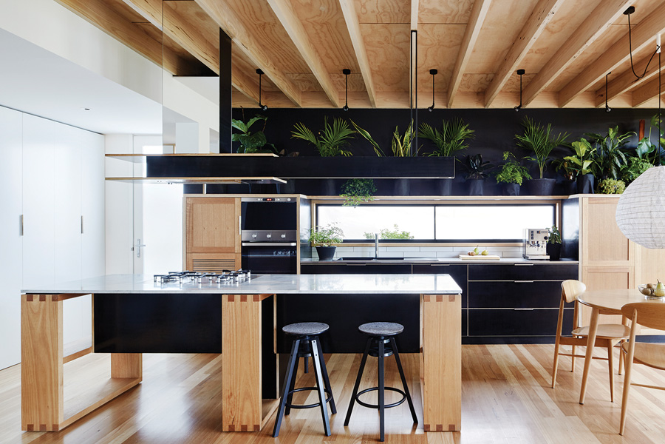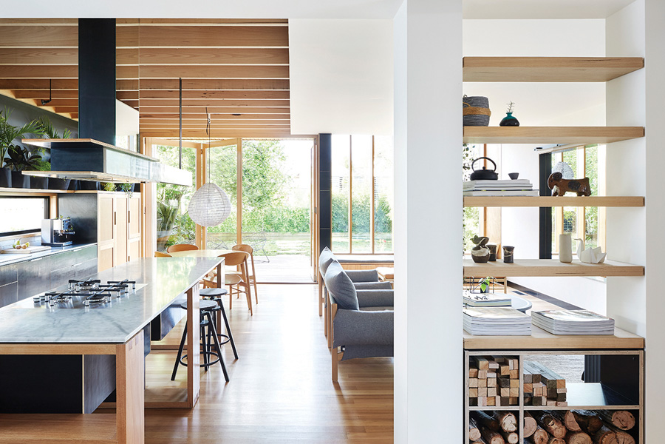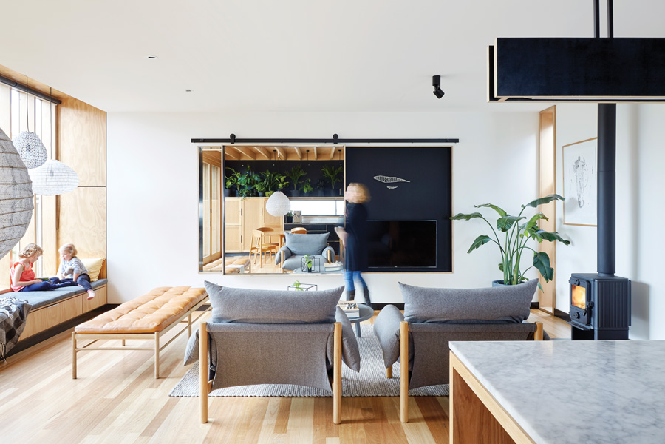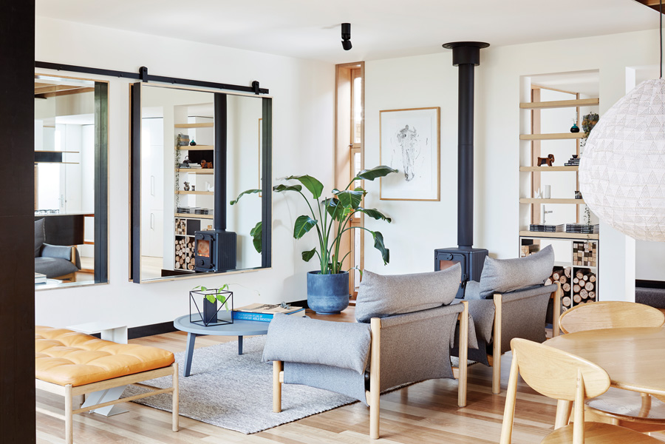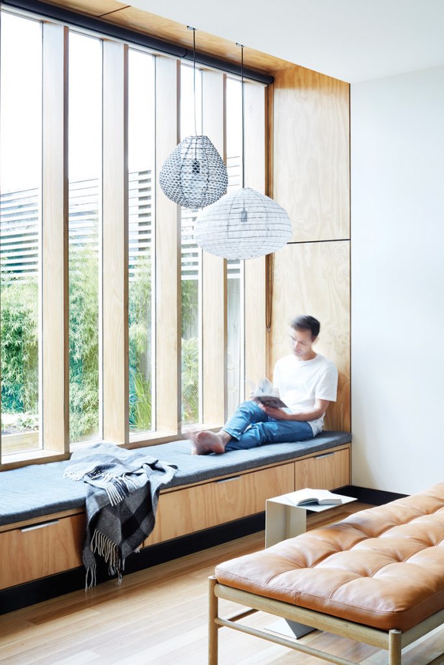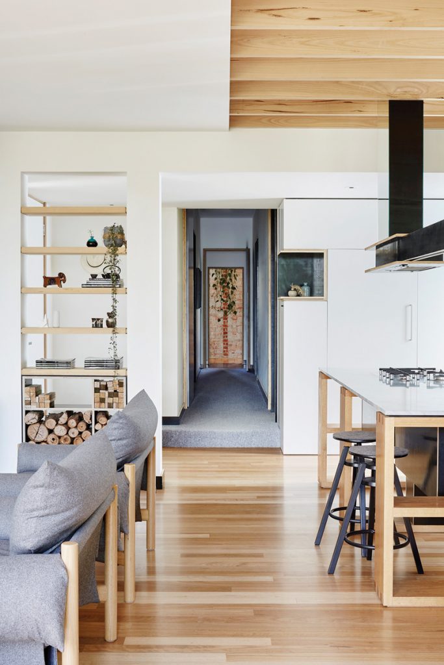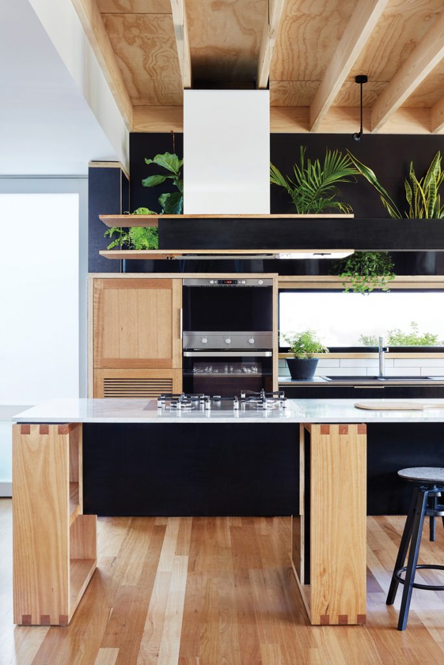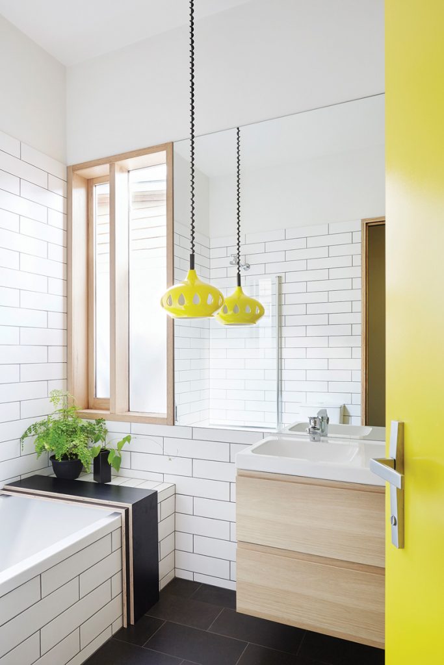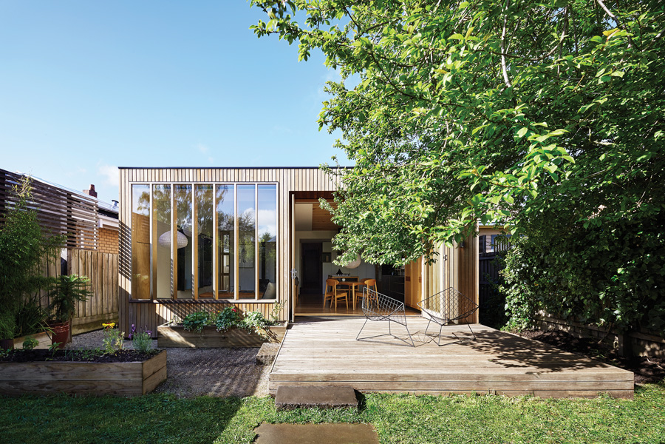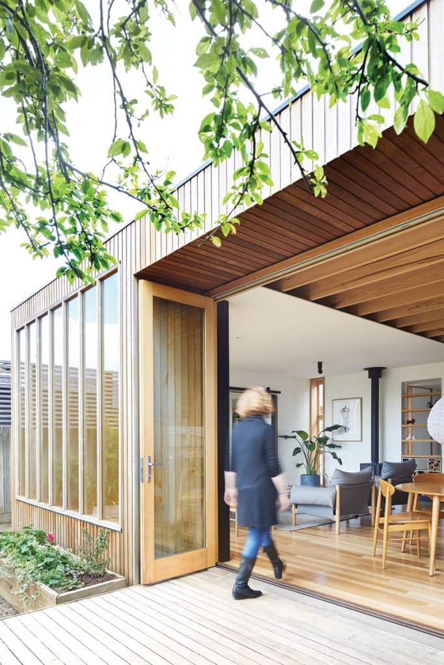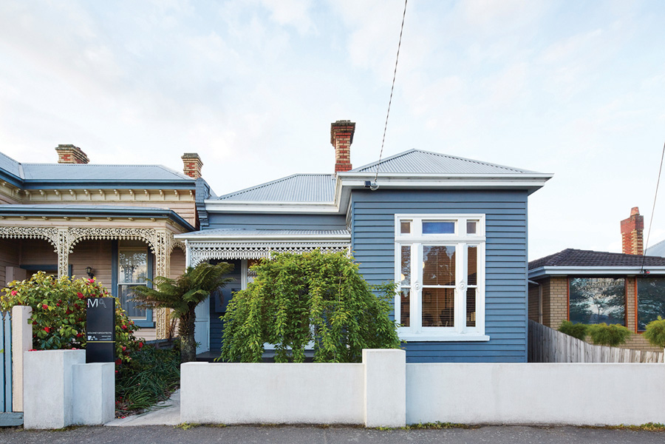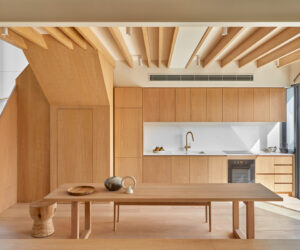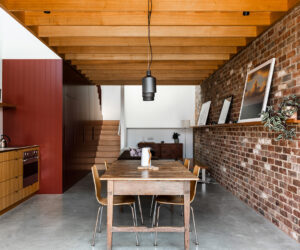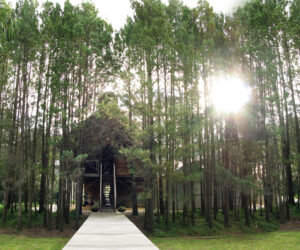Golden Opportunity
Mick and Jules Moloney are partners in life and work who practise what they preach from their joyfully sustainable home office in Ballarat.
The Victorian gold rush town of Ballarat is in the midst of a design boom, thanks to architects like Mick and partner Jules Moloney, who capitalised on a gap for high-end residential in the market 10 years ago, relocating from Melbourne to establish their young architectural practice: Moloney Architects.
“We believe in the strong fundamentals of sustainability, rather than the bells and whistles, but people still want something that looks and feels amazing,” Mick says.
Along with their tribe, comprising seven-year-old Eleanor, Peggy five and Henry two, plus Reddy Spaghetti the Airedale, Jules and Mick have riffed on the recent trend for professional services to set up on the main street. They’ve added their family home to the mix too, creating an all-on-one block for work and play.
Their vision was to transform the front of their 1910 Victorian home into an architectural practice, rework the existing cramped living quarters and add a wooden box at the rear, with a focus on raw, inexpensive and child-proof materials, including black formply, Tasmanian oak and blackbutt floors. The block’s north-facing, deep rear backyard, and business-friendly pluses – including two entrances and a rear laneway – provided the bones.
As construction began, some elements were ripped down – e.g. the façade’s aluminium fake weatherboard and “old lady wallpaper” – while others were retained and celebrated: little square windows in the kids’ rooms as part of the original stove and oven, and Baltic pine floors.
The front of the house has remained Victorian, with an original brick-paved chimney separating the client meeting room and work zone. From here, a central hallway peels off to the main bedroom and ensuite, two interconnecting kids’ bedrooms and a family bathroom, with a small powder room servicing the front practice office.
But it is within the contemporary wooden box at the back that the family comes alive, and here the ceiling height lifts to create a soaring sense of light and space comprising living and dining, and the kitchen. The kids can run up and down between the two spaces, learning the tools of Mum and Dad’s trade towards the front, and playing happily at the back.
At breakfast, the family gathers around the kitchen table. Morning sunlight streams through the splashback window and adjacent planter box, and above it extends a long shelf brimming with plants and greenery set off by black formply. The shelf ends where the garden outside begins. “We love the idea of bringing a sense of the landscape into the interior,” Mick says.
During lunch, northern sun bathes the living space with light through vertical glass windows facing the backyard, and shines onto a large window seat and day bed, where Jules fills out a crossword, or reaches below to pull out a game for the kids from the integrated drawers in the under cavity. A clever sliding screen conceals a television with a mirror, further drawing the light, while a newly installed wood-burning stove adds cosiness during winter.
“The sunlight access is probably good for your soul,” Mick laughs. Outside, a large plum tree on the west side provides shade in summer and is pruned back for the winter, creating an outdoor room for the deck and courtyard garden, with space for Red [the Airedale] to frolic amidst the fruit trees and bamboo. The cedar timber cladding is slowly greying off beautifully, and frames the pendants inside that flick on when the sun retreats at the end of each day.
In the evening, the family comes together again in the kitchen. The island bench is designed like a piece of furniture, sitting off the floor, incorporating a stovetop enabling Jules and Mick to cook, chat and face the living area. The pair also designed a rangehood unit out of black formply – becoming a Moloney trademark – and mirrors to disappear into the exposed timber roof, adding to the sense of space.
“It’s compact living, and I think most of the world lives like that. To us, this mode is how we want to live,” Mick says.
A clever detail is the 2.4-metre shadow line that marks the separation between the old house and wooden box. It allows for a smart connection space that serves as the informal side entry – the mark of friendship in a regional town – with open bookshelves peeking into the living space, and log fire storage and space for shoes and jackets. Adjacent, there’s a hard working unit that houses a washing machine – instead of a laundry – integrated fridge and wall niche for family knick-knacks.
“The thing I love about this house is that there’s no wasted space. Everything is used,” Jules says.
For now, the buzz of on-site action, their Ballarat base, family and continual learning of real things means Jules and Mick are content with life.
“I keep pinching myself, it’s so good!” Jules laughs.
Specs
Architect
Moloney Architects
moloneyarchitects.com.au
Builder
Shane Lavery
Passive energy design
The extension is orientated north with full glazing to the north side to light the main living/dining/kitchen area. On the dining side, the bi-fold doors are set in to create a small covered space and a shading eave. Over at the window seat side, vertical fins self-shade for the hotter afternoon sun. The north glazing provides excellent sunlight penetration in winter, and in summer the deciduous plum tree shades the rear wall and most of the backyard. Slot windows above the kitchen bench and to the south side of the living space are positioned for effective cross-ventilation. They are narrow in proportion to prevent excess heat loss. The design provides comfortable living with low-energy use year-round.
Materials
The extension is mostly built from timber, including cedar, blackbutt, and Vic ash. Formply is used for skirting boards and joinery features. The exposed timber ceiling is untreated Vic ash and hoop pine plywood – with black damp-proof course in the gaps. The space is highly insulated, lightweight, and entirely timber-framed (except concrete stumps). Internal plasterboard lining is painted in Dulux Natural White – low- VOC. A water-based Bona floor finish is used for the timber floor. Externally, the extension is finished in cedar treated with Intergrain Natural Timber Oil and left to grey off. Concealed Zincalume roof sheet is fixed to all roof areas.
Flooring
The timber floor sits on FSC certified Carter Holt Harvey “PLYfloor”. The ply substrate is insulated below using Expol underfloor foam R1.4 insulation. The bedrooms and hallway are covered in 100% wool carpet over plywood sheet flooring.
Insulation
The roof is insulated with R6.0 Earthwool thermal insulation and aircell glare shield reflective insulation sheet and sisalation. The walls are insulated with 90 mm-thick R2.5HD Earthwool and aircell thermal insulation sheet to external walls, plus 75 mm Earthwool sound control batts to all internal walls for improved sound insulation.
Glazing
Windows are framed with Vic ash and use Viridian thermotech low-E clear double-glazing. Black aluminium sliding window above kitchen bench is fabricated by Aneeta.
Heating and cooling
Glazing is oriented north for winter sun, and external shading is provided by an established plum tree. Effective crossventilation removes the need for artificial cooling, although the design does incorporate an air conditioner (recycled from a previous project) in the panel above the fridge should it be needed. In winter the living room receives plenty of sun, which reduces the need for additional heating by an existing Brivis high efficiency gas central heating system. There’s also a small slow combustion wood fireplace by Morso that provides additional heat for a cold night in Ballarat.
Lighting
The house uses low-energy LED lighting from Brightgreen and feature lights from Paris au Mois D’aout.
