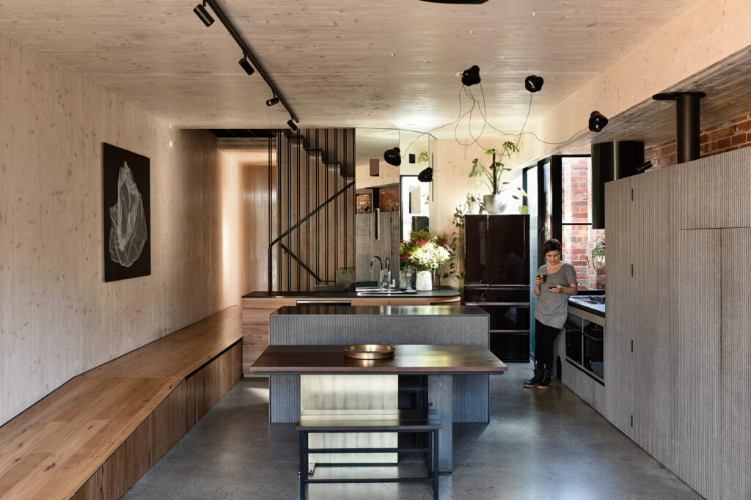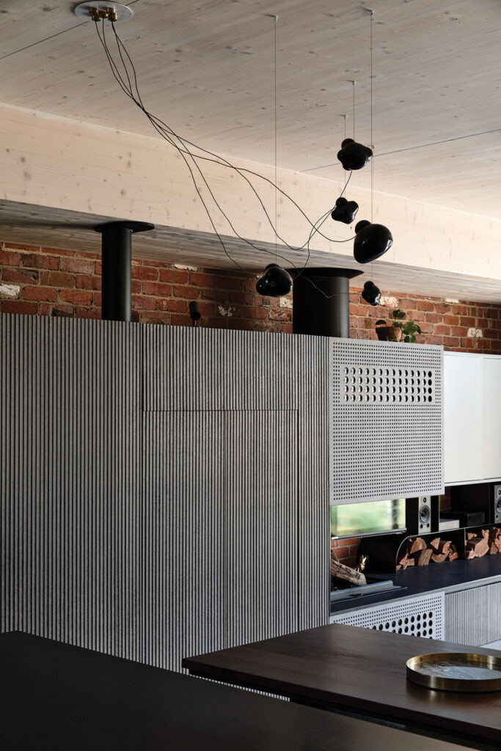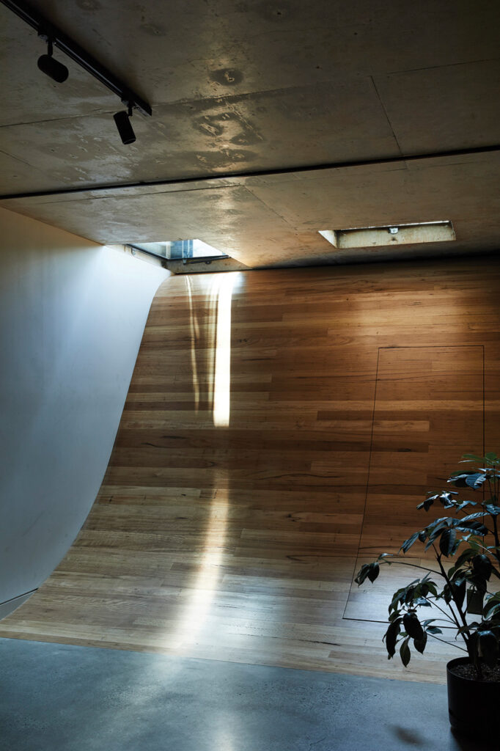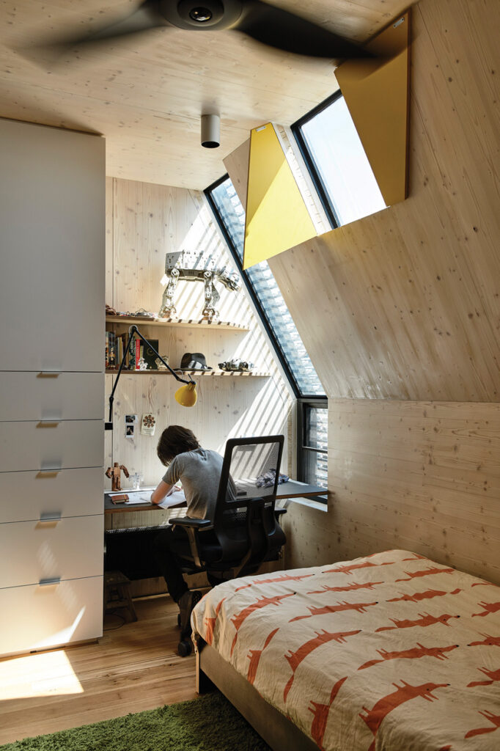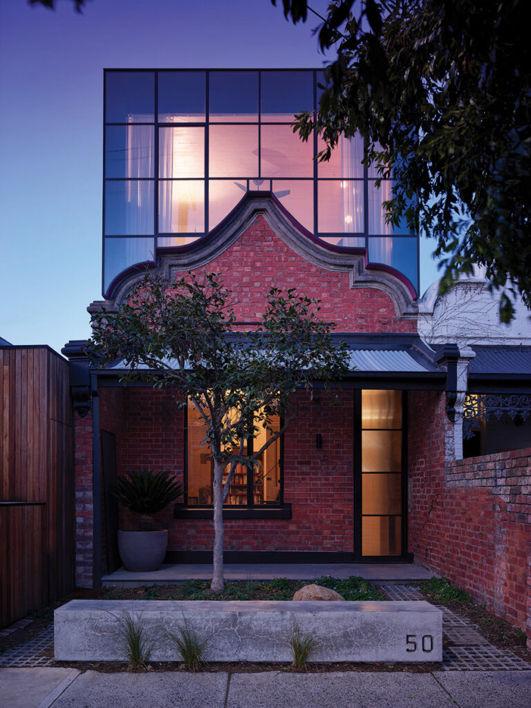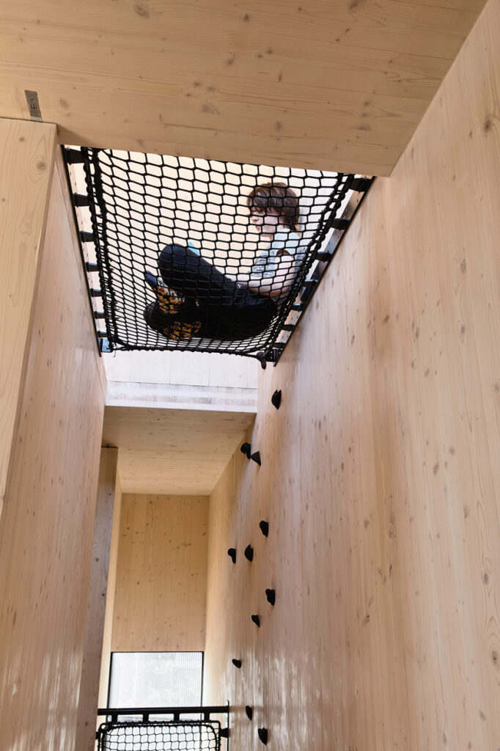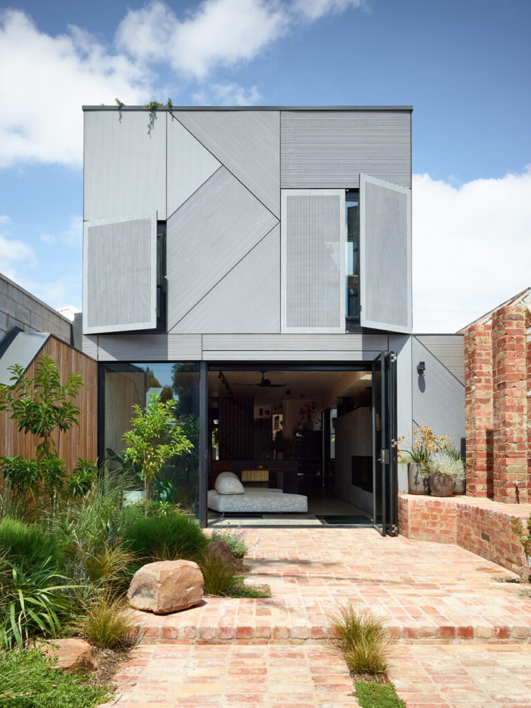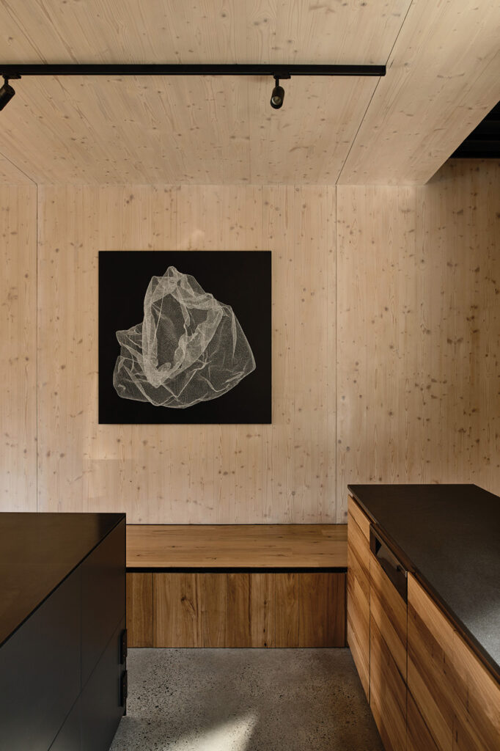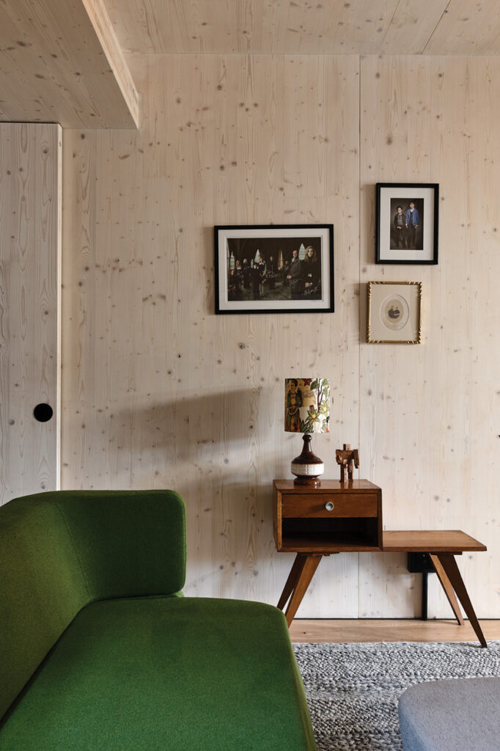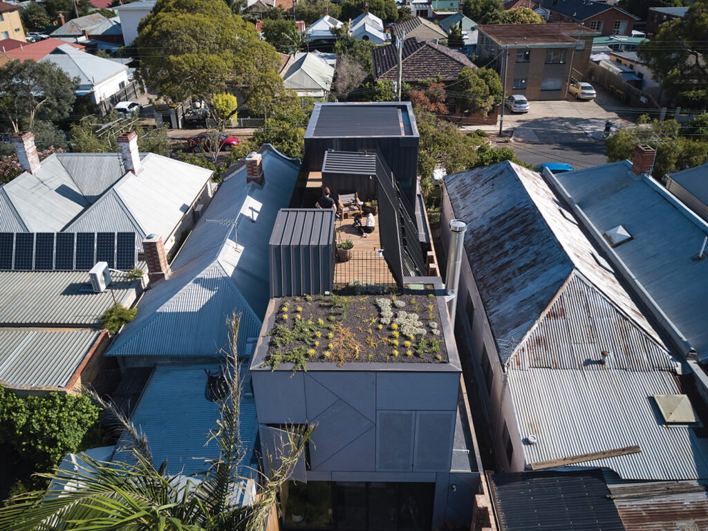Game On
Union House in Brunswick presented the brief from heaven for Austin Maynard Architects: a playful home for an energetic family and open-minded owners bursting with ideas.
You know the clients must have had an exceptionally high ratio of wacky ideas to useable space when you hear the architects, Mark Austin and Andrew Maynard – of Austin Maynard Architects (AMA) – describe one of the challenges of the project as channeling the best into one coherent design.
“Craig and Heidi were so excited about all these different ideas, and they just kept going off on tangents like, ‘What about if we do this? What about if we do that?’” Mark Austin says. “It wasn’t that we didn’t want them to. We got excited … and explored different ideas with them. But it was [about] consolidating all those ideas into a functional house.”
Clients Heidi Chapman and Craig McGrath were first-time renovators, and concede with a laugh they “weren’t very considered” in the fun, freewheeling conceptual design phase while transforming their 5.5-metre-wide brick cottage in Brunswick into a playful family home for three active teenage boys. “We kind of just leapt into it,” Craig says. Heidi’s pleased Mark and Andrew took their wacky ideas seriously, and contributed plenty of their own, before the culling process began. “The conceptual phase was a lot of fun,” Craig adds. “It feels like you’re putting together a production. But on the night everything has to work perfectly.”
An outrageously expensive above-ground lap pool you could see into from the basement was never going to make the cut. “We got carried away with it and eventually the penny dropped that it was crazy,” Craig says. “I know the architects were never really fond of it but they … knew it was going to die in the arse eventually and they just let it run for a while.”
However, the idea of an alternative route through the multilevel house to AMA’s signature spiral staircase became a central feature of the design, realised by a curvy, skate park-esque timber ramp in the basement topped with a glazed trapdoor, suspended climbing nets and a bouldering wall that leads to a window out onto the roof garden. An interior of floor-to-ceiling cross laminated timber (CLT) was another experimental element that proved central to success. Mark says this was one of the first homes in Australia to use CLT, and learning the ropes caused plenty of headaches for the architects and builders, CBD Contracting. “We’re super, super happy with it,” Heidi says. “It’s got a really warm feeling and it’s easy to dress and to live in.”
Underpinning all the playfulness was a serious commitment to sustainability and functionality. Hence joinery ramps, perching platform/seats with slide-out steps and pull-apart stairs all concealing storage, and a green roof deck that not only highlights view south to the city but insulates a potential ‘hotbox’. “It’s always fun when you get something to serve at least two functions,” Andrew says.
The clients were keen to retain the fa ade of their two-bedroom redbrick cottage, shared with a ‘twin’ next door. But with no heritage overlay on the property, the architects were free to stack four levels of programming (including a sunken basement) into an unabashedly contemporary form of glass, EQUITONE cement cladding and blackbutt shiplap timber.
Removing a two-metre-high brick fence that kept neighbours at arm’s length and the garden dark and damp opens the entire place up to the street. Inviting landscaping by Bush Projects and the addition of a low concrete bench encourages impromptu interactions with neighbours and passersby. At the north-facing rear, the upper levels are sunshaded by operable louvred screens of aluminium. The ground floor kitchen and dining space is protected by an extendable Warema awning in playful hot pink.
Inside, highlights for the family are plentiful. There’s the glamorous ground floor fireplace, a master bedroom that feels loft-like thanks to exposed brickwork, high ceilings and tall drapes, a custom-made powder blue fibreglass bathroom that’s dramatically illuminated by natural light and shadow play, multiple spots to prop, chat, read and play, and a basement rumpus room with big screen and Xbox that’s become a favourite hangout for the boys. Most satisfying of all is the way Mark and Andrew nailed their brief for a beautiful home that’s fun to inhabit. “We didn’t want the house to look like a playground,” Craig says. “I think we wanted a serious piece of architecture, but one that didn’t take itself too seriously all the time.”
Specs
Architect
Austin Maynard Architects
maynardarchitects.com
Builder
CBD Contracting
cbdcontracting.com.au
Landscape architect
Bush Projects
bushprojects.com.au
Green roof
Fytogreen
fytogreen.com.au
Passive energy design
Union is a vertical house, with stacked spaces and voids, unified through the use of exposed cross laminated timber (CLT) walls and ceilings. Carbon sequestering CLT was used to reduce time on-site, minimise trades and accumulated layering within the building process. A water tank is buried in the backyard, a green roof above the bedrooms improves thermal performance and a concrete slab adds thermal mass at ground level.
Materials
Roofing is Klip-Lok in “Monument” Colorbond finish from Lysaght, Nailstrip in “Monument” Colorbond finish from Fielders, Sarnafil waterproof membrane from Sika, and Suntuf standard corrugated in “Opal”. The house uses recycled red brick. External cladding is EQUITONE “Lines LT20” fibre cement cladding panels, Nailstrip in “Monument” Colorbond finish from Fielders and blackbutt shiplap timber cladding with oil finish. Timber decking is blackbutt with oiled finish. The external awning is a “700s” Warema extendable folding arm awning from Shade Factor. The external louvred screen is a “MC75” aluminium rotating blade louvre from Shade Factor. Internal walls and ceilings feature natural grade cross laminated timber with lime washed finish and plasterboard with paint finish. Wall tiles are Disegno Casa “Cemento Sete” and “Lisca”, Artedomus “INAX Yohen Border YB21”, and Academy Tiles “Star” and “Vintage”. Flooring is a mix of polished concrete slab, blackbutt strip timber flooring with Bona Traffic finish, Disegno Casa “Cemento” floor tile and perforated mild steel sheeting with powdercoat finish. Joinery includes H fele and Blum hardware, melamine finished board cabinetry carcass, two-pack paint finish in charcoal, EQUITONE “Lines LT20” fibre cement cladding panel doors and drawer fronts and Corian white benchtop with integrated basin. The three-piece bath/shower/vanity fibreglass bathroom unit was custom-made by Composites Constructions in “Blue Gel” finish. The feature net is a black nylon safety net from Oxley Nets.
Insulation
Isoboard rigid-board insulation is used to slab edges. The home also uses Knauf Earthwool wall batts and roof blanket and Kingspan Kooltherm Cavity Board rigid-board insulation.
Glazing
Windows are Viridian ThermoTech double-glazing with clear and reeded glass. Steel frames are fabricated by Aplo and pleated retractable flyscreens are by Brio.
Heating and cooling
The house uses hydronic heating with a gas fire boiler: wall mounted panels, in-slab coil, towel rails and trench heating elements, a triple sided wood heater from Chazelles, Big Ass “Haiku” ceiling fans and Split System Daikin AC units.
Water
The rainwater tank is a 3000-litre “Donut Underground Water Tank” from Waterplex. Hot water is produced by a Bosch combination hot water/hydronic boiler.
Lighting
Lighting includes “Series 57.5” and “84.3” pendant fittings from Bocci, “Tullyspot wall light” from Masson For Light, “Luxy” wall light from Mondoluce, “D900” surface mounted downlight from Brightgreen, external “Sentinel” spike lights from Beacon and “Kix” exterior wall light from Delta.
