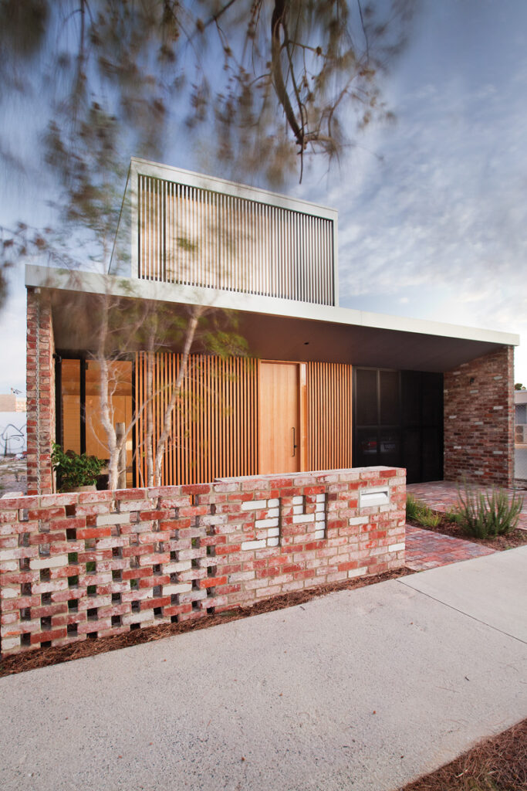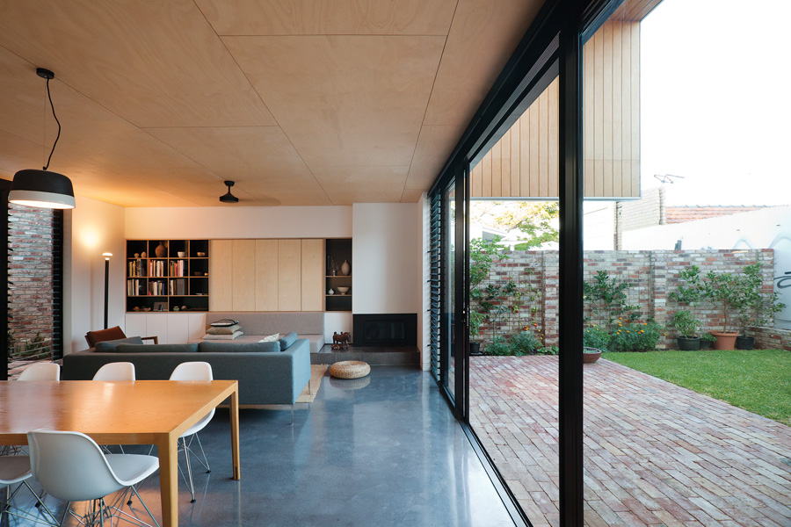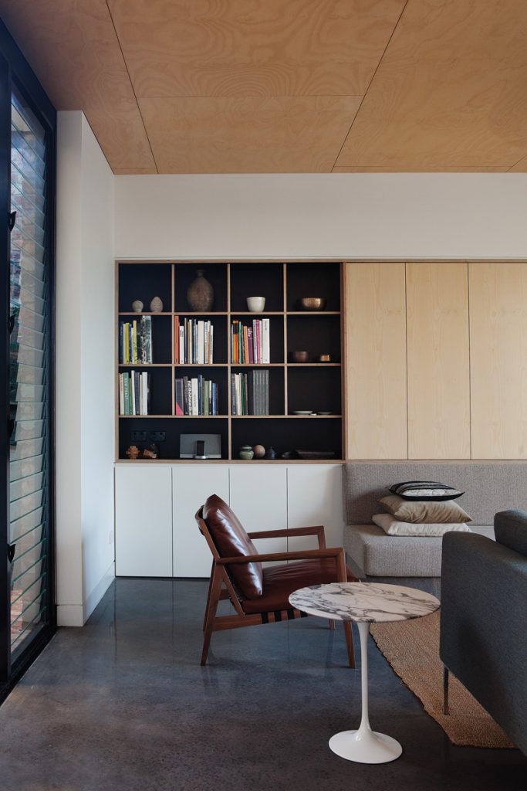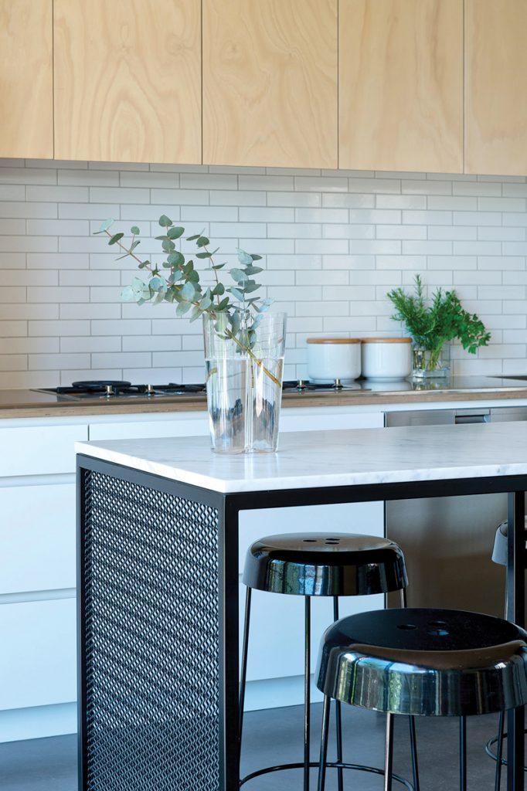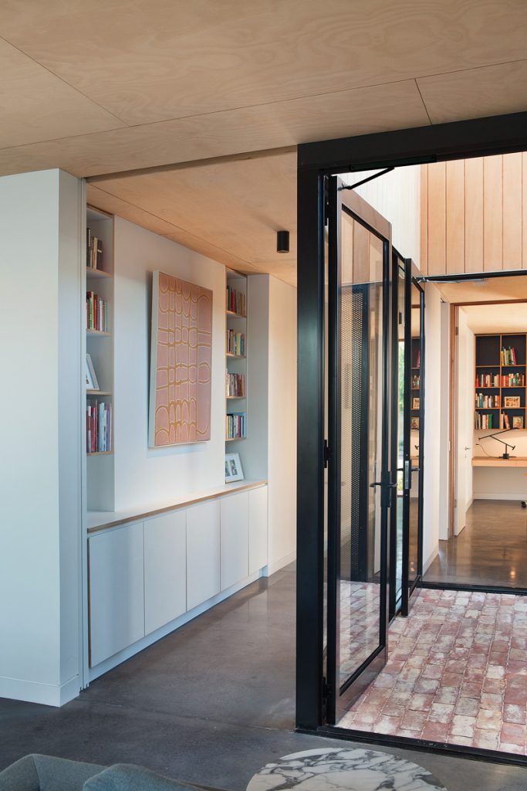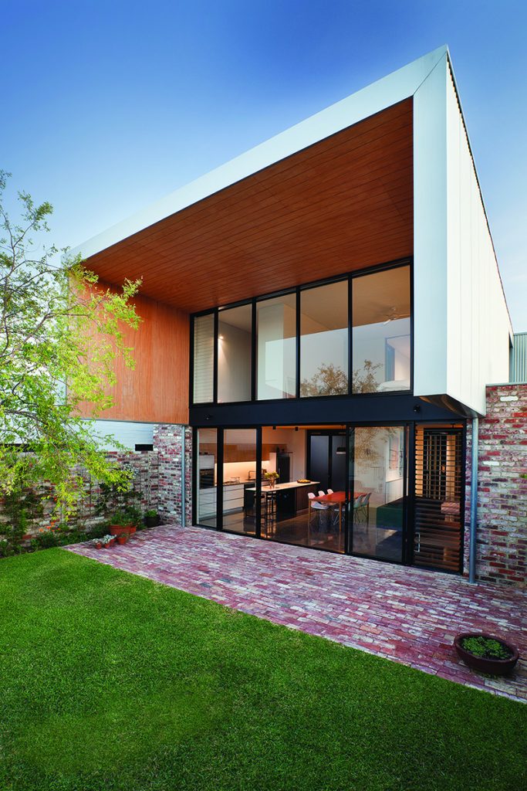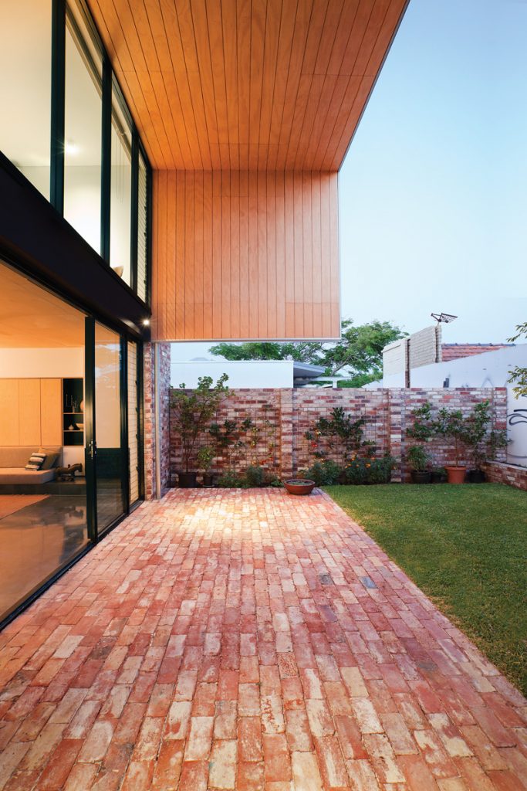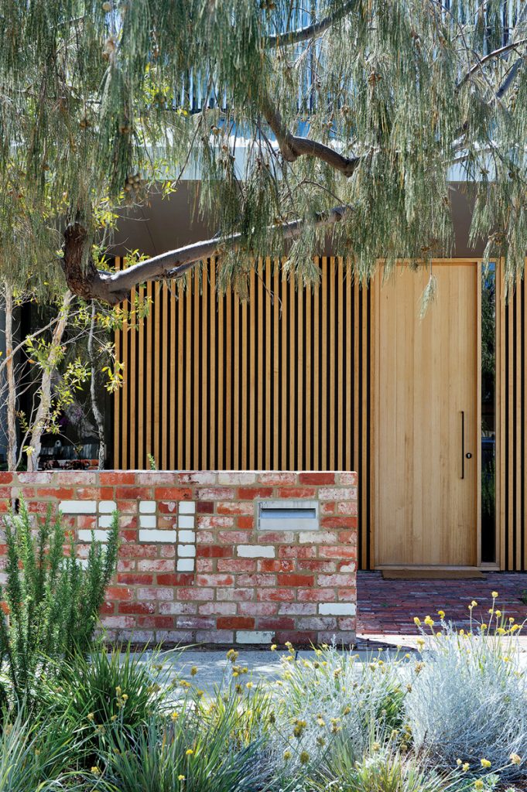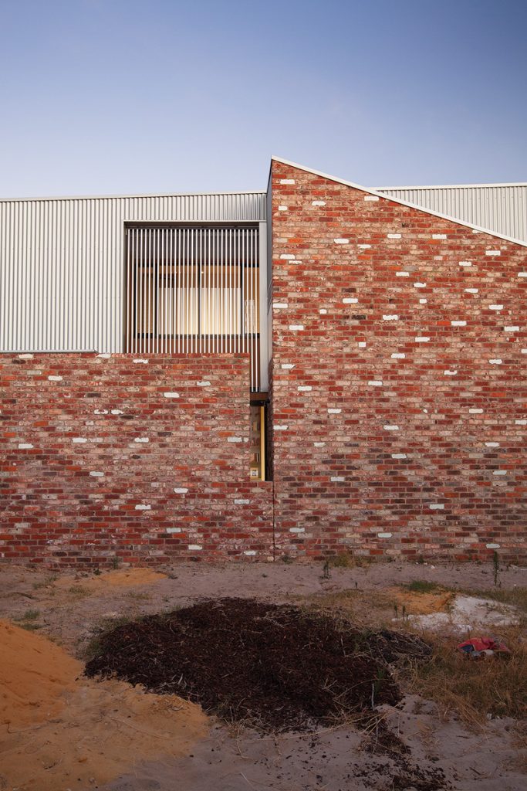Freo Wins
With a small footprint and height restrictions, the design for this infill home is a masterclass in space efficiency and climate control.
When a rare block of land came up for sale in South Fremantle, it offered architects Yun Nie Chong and Patrick Kosky not just the right place to build their family home, but also an opportunity to draw on the port town’s rich built environment for inspiration.
Like most inner-city infill sites, the relatively modest 250 square metre block brought with it some challenges, among them the fact that the local council would permit only a single-storey home to be built on it, in keeping with the street’s existing cottages.
The couple knew that to have a home large enough for them and their two young daughters, as well as some outdoor space, they would need a second storey. Their solution was to come up with a contemporary take on Fremantle’s historical terrace houses – a design that built out to the boundaries on both sides and matched the scale of the street’s existing cottages, but which was suited to modern life.
A loft level – permissible under local planning regulations – holds two bedrooms and a bathroom, but is barely apparent from the street, cleverly disguised by the roofline and vertical metal screen over a street-facing dormer window.
“We wanted to create a new prototype of the terrace house – one that breathed and was full of natural light – while also being a house that was highly responsive to its site and orientation,” Yun Nie says.
Another of the home’s innovative departures from the traditional terrace house is the introduction of two light-filled courtyards, one of which sits either side of a central corridor. The first is a hardworking “back of house” – packing in a laundry behind full-height cupboard doors, an outdoor shower for rinsing off after the beach, and providing convenient access to the kitchen straight from the garage. Concealed by translucent glass doors, it’s an efficient space that keeps all of the home’s more rudimentary functions in one area, leaving the rest of the ground floor free for living in.
Clear glazing surrounds the second courtyard, with full-height louvre windows funnelling the sea breeze. This courtyard provides a green and tranquil focal point from almost every room in the house, including the first floor – a large steel “kadai” bowl has water fern floating within, dark green ficus climbs up the exposed brick walls – “when you have less space for plants it makes sense to green the walls as well” – and the scent of jasmine and stephanotis drifts through the house.
“This house connects with and mediates its surrounds. It has apertures that balance and screen the harsh West Australian light. Spaces that draw in cool summer breezes and warm winter sun and materials that are robust and resilient to the knocks and scrapes of family life,” Yun Nie says. The couple commissioned local cabinetmaker David Eastman from Raw Edge Furniture to build furniture to their design, including a built-in couch, which leads to an integrated fireplace, and wallmounted cabinets and shelving of hoop pine and black ply. The Carrara marble benchtop in the kitchen is just 72 cm wide, while the wall-mounted TV is concealed behind a sliding screen – far more space-efficient than a separate “theatre room”. “Normally you’d have ten metres for a living and dining area, but with a block width of nine metres we had to think about every millimetre,” Patrick says.
The careful use of space is also seen in the ground floor study, which is used as a workspace by Yun Nie, who has recently started her own practice NIE+CO, but doubles as a guest room with its own ensuite.
The home, which won an award at the state architecture awards in the Residential Architecture – New Houses category, is serviced by sustainable technology including solar photovoltaic and solar hot water panels on the north-facing rake of the roof and underground rainwater tanks. Passive measures include a north-facing living area, external screens for shade and louvre windows throughout for ventilation.
Fremantle’s eclectic built environment provided a treasure chest of local materials and influences to draw upon. Boundary walls are built of recycled brick, a familiar sight in Fremantle, popularised by Perth architect Brian Klopper in the 1970s and ’80s. These were reclaimed from a worker’s cottage demolition in Maylands, and articulate the traditional gable rooflines of surrounding homes.
On the first floor, the building is clad in zincalume, a nod to the area’s industrial heritage.
Outdoor spaces are as thoughtfully designed as the house, with every element considered for maximum impact and usefulness. The roof extends over the back patio, acting as a shade canopy both inside and out and framing long views of the Fremantle roof scape from the bedroom above, while also blocking the western sun and providing privacy.
The front yard is given over to native plants, while the courtyard has prettier, shade-loving scented varieties. The backyard has lawn for the children, with a Chinese elm providing shade and a focal point. It’s also an edible garden, with espaliered fruit trees including blood orange, lime, mandarin and pomegranate lining the walls, plus plenty of herbs and vegetables. An existing back wall was infilled with recycled brick, with the work of a local graffiti artist left in situ adding a final flourish.
“For us the house quietly offers a deep sense of shelter and comfort,” says Yun Nie. “It is not about a singular object, it is about a succession of spatial experiences, compression and expansion, shade and light, solidity and transparency. This is a house that modestly celebrates the pleasure of living and provides spaces that, through their warmth, light and connection to the outdoors, nurture the rituals of daily life.”
Specs
Architect
Yunnie Chong and Patrick Kosky
Passive design
Price Street House is organised around two central courtyards.The courtyards create physical and visual connections between the spaces of the house. They provide natural light and ventilation to surrounding rooms. The living and dining areas are on the north side of the house and have a direct connection to a terrace and garden. The covered terrace is double height, creating a generous outdoor room. The overhanging roof above the terrace is designed to allow winter sun into the house where the concrete floor slab can hold warmth for the evening, while providing deep shade from the summer sun. Price Street House seeks to overcome the inherent problems of historical terrace houses – deep plans, poor ventilation and lack of natural light to the middle of the house – by strategically locating courtyards, windows, double height spaces and skylights. The design aspires to be a contemporary addition to the typology of the terrace house, modest in size but rich in spatial experience.
Materials
The material palette of the house design is predominantly recycled brick, timber and zincalume metal cladding. These materials reference the industrial architecture characteristic of many parts of South Fremantle. The brick walls form a base to the building and provide good thermal mass. They also evoke a sense of permanence, of an inhabited “ruin”. The zincalume clads the upper portion referencing the deep roofs of nearby warehouse buildings. Timber is used in reveals and below eaves, providing warmth and a material connection to the interior spaces, which also use timber extensively.
Windows and doors
Breezway glass louvres, Darley Aluminium window and door systems.
Insulation
Air-Cell insulation is used in all brickwork cavities to increase thermal performance of brick walls.
Water tanks
Rainwater tanks with a capacity of 10,000 litres are located below the paved terrace collecting rainwater from the two main roofs. These tanks are plumbed to the toilets, showers, and bathroom and laundry taps.
Solar
Trina solar photovoltaic and Apricus solar hot water panels are located on the north-facing rake of the roof.
