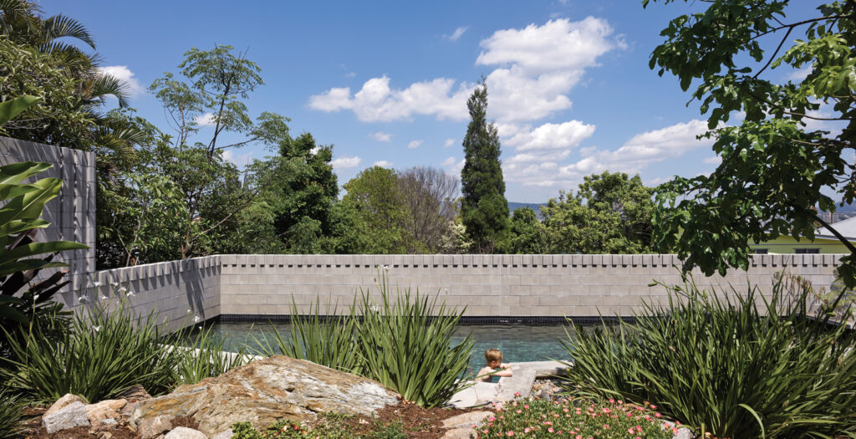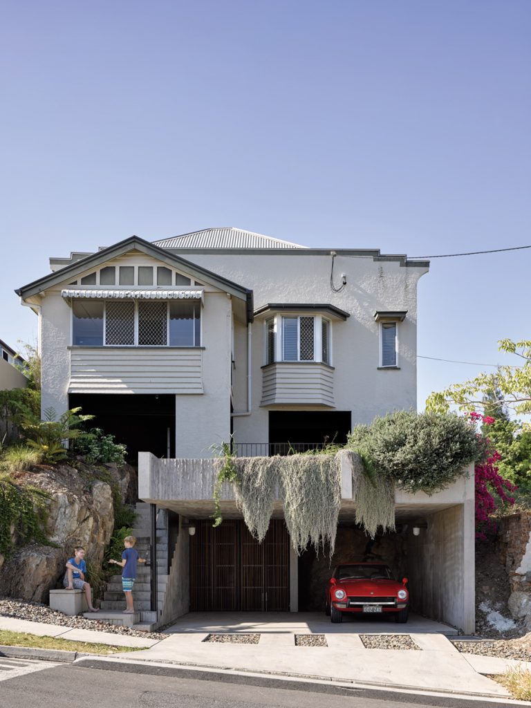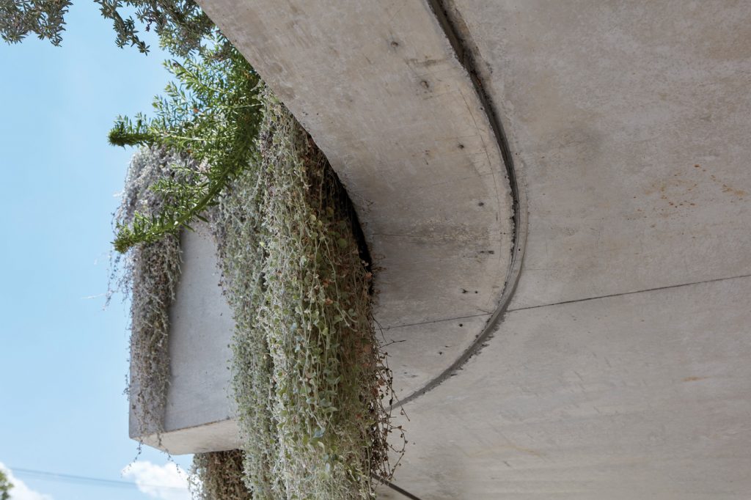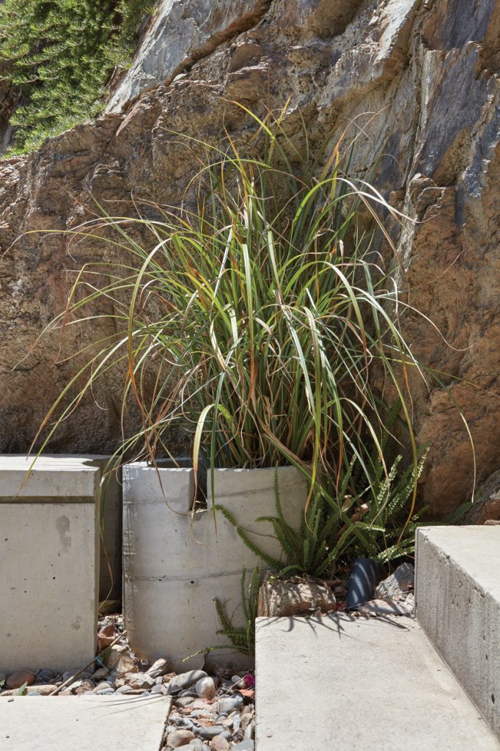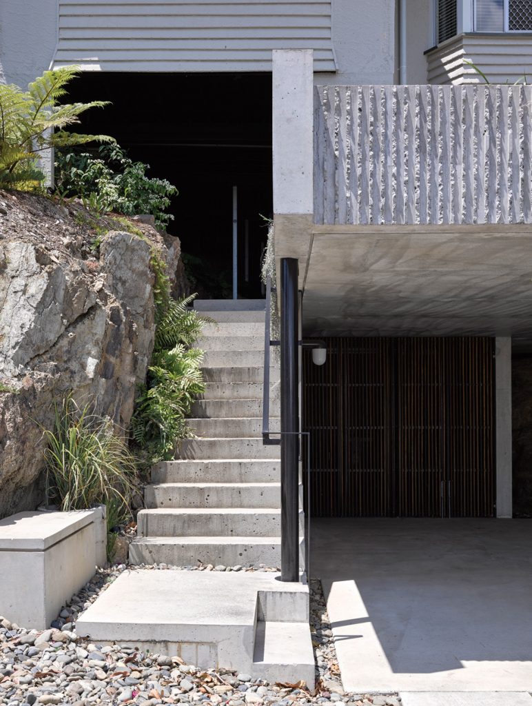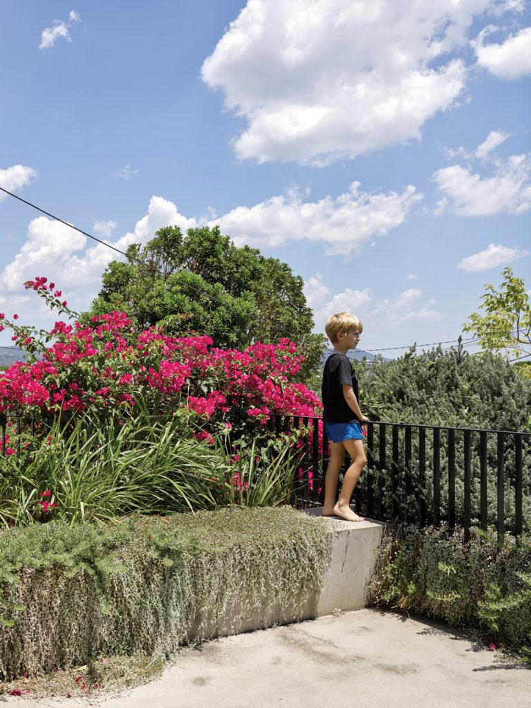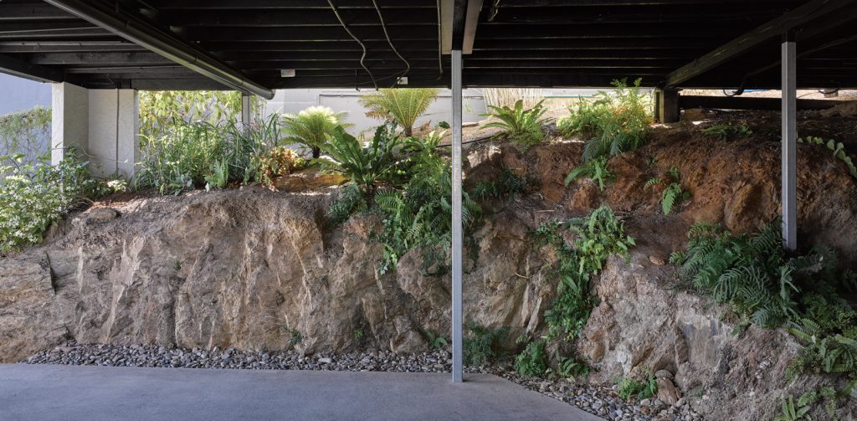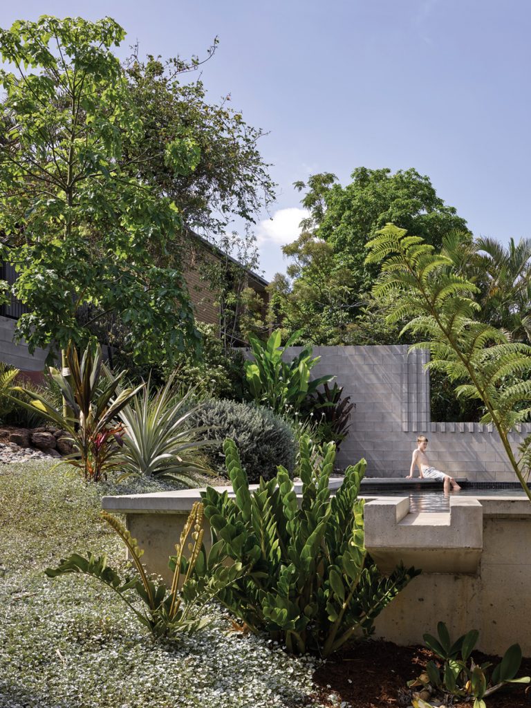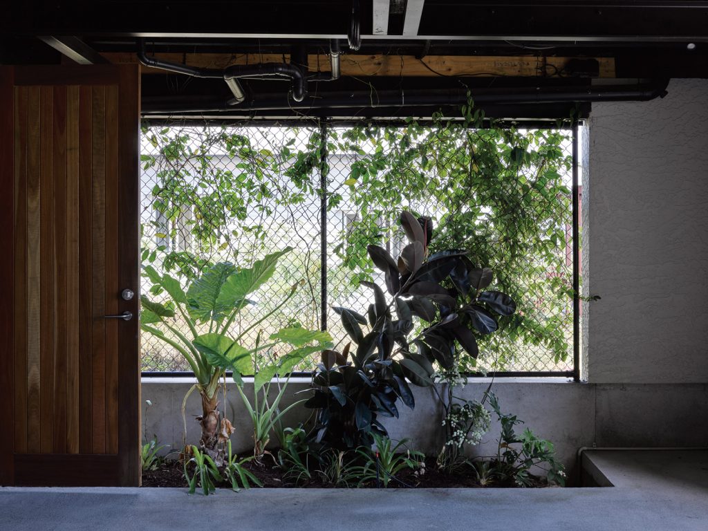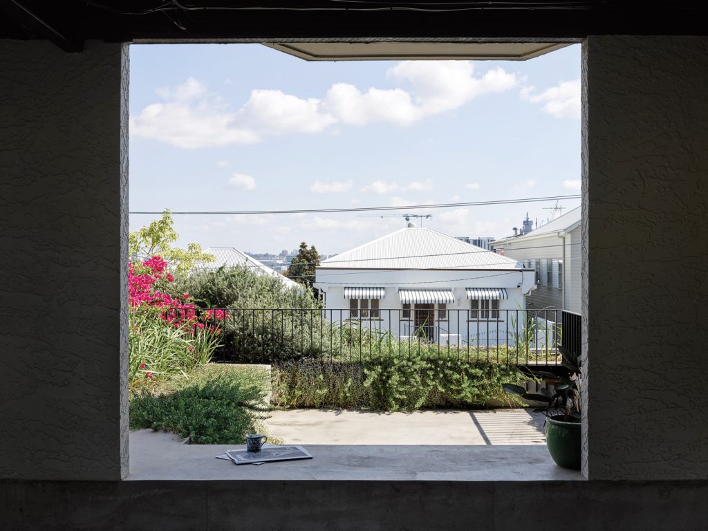Free Flow
A multifaceted Brisbane garden harks back to the pre-colonial landscape through a series of natural and built interventions.
The colonisation of Australia’s landscape is most pronounced in our towns and cities where ancient landforms are seen through the filter of urbanisation. In Brisbane, creeks and rivers, hills and valleys still very much define the city’s morphology and yet in the context of our suburbs, their presence is vastly diminished. In Brisbane’s West End, architect, Kieron Gait, and landscape architect, Dan Young have designed a series of natural and built interventions around an early 20thcentury Queenslander as a means to return the natural order to a rocky hilltop site.
“It was really about revealing a pre-existing condition,” Kieron says. “We knew there would be rock under the house so we thought: ‘Let’s try and use that to build a series of spaces that guide you around the site and locate you in the surroundings.'”
After the demolition of the front retaining wall, a dramatic rock form was revealed and from this, the carport and store were carved. Beside them a new concrete staircase keys into the hillside, ascending from the footpath and culminating in the shaded space of the Queenslander’s undercroft. Here the edges to the entry patio are defined by rising rock forms over which water trickles and maidenhair fern springs. A counterpoint to these spaces of darkness and coolth, a sun terrace reaches out over the carport and street and from here, views unfurl across rooftops towards the city. View to the west reveals the undulating ridge of Taylor Range rising above urban sprawl.
The journey into the backyard, via the entry foyer, bypasses the house proper and continues with a gentle climb towards the very back corner of the site. At the highest point, a paved patio invites pause. Owners Tony and Megan retreat here at dusk, watching their children as they swim in the billabong below, taking in views beyond their own garden wall to neighbouring backyards of combined greenery. As the sun sets, the distant silhouette of Mt Coot-tha reaffirms the powerful presence of the natural world.
Unlike most backyard scenes, here the choreography of plant life and the curation of materials are deliberately made to appear as if they had sprung from nature. “Everything is about trying to make it look as though it was a natural occurrence,” Kieron says. “Like the natural pools and creeks at Mount Glorious, the water is dark and here we’ve tried to echo that.” The edges to pools appear to be carved into the hillside, with plant life encouraged right to the brink. “The pool water is lowgrade potable water – low salt and no chlorine – so it doesn’t kill the plants if it flows into the garden,” Tony says. During extreme downpours, water shoots from the overflow spout at the end of the pool in dramatic celebration of nature’s power.
In spring and summer the garden comes alive with the fiery red eruption of the native flame tree. With the summer rains dichondra takes over rocky ground cover, producing a green and silver carpet which retreats again in the cooler, drier months. The absence of lawn contributes to its being a low maintenance, drought-tolerant garden. The result is visually very powerful as the muted greys of stone and the silvery greens of foliage combine to create a eucalyptus-like patina. A serene visual harmony results, and a peace ensues that is more akin to nature than suburbia.
“[In Queensland] we really celebrate suburbia and pre-war houses but we often don’t celebrate pre-colonial conditions,” Kieron says. “In a way this is starting to take the conversation into a deeper place by connecting to something broader and thinking about a new suburbia that acknowledges a much bigger history than the one we have now.”
