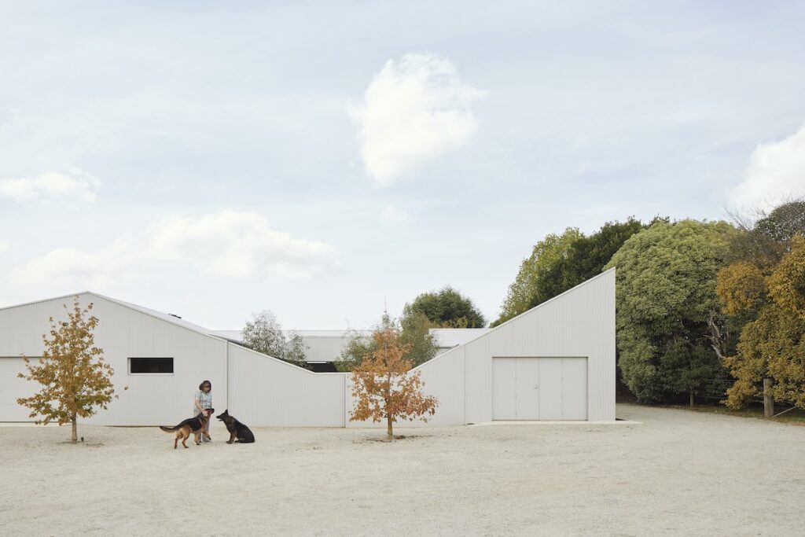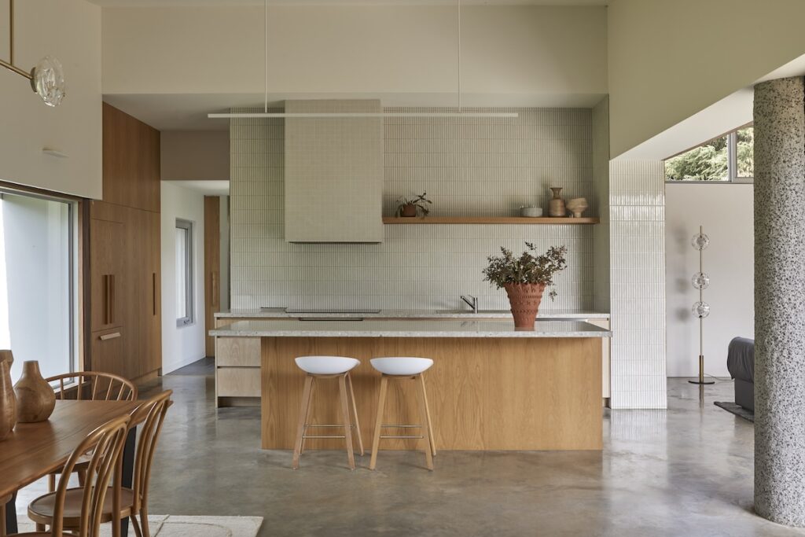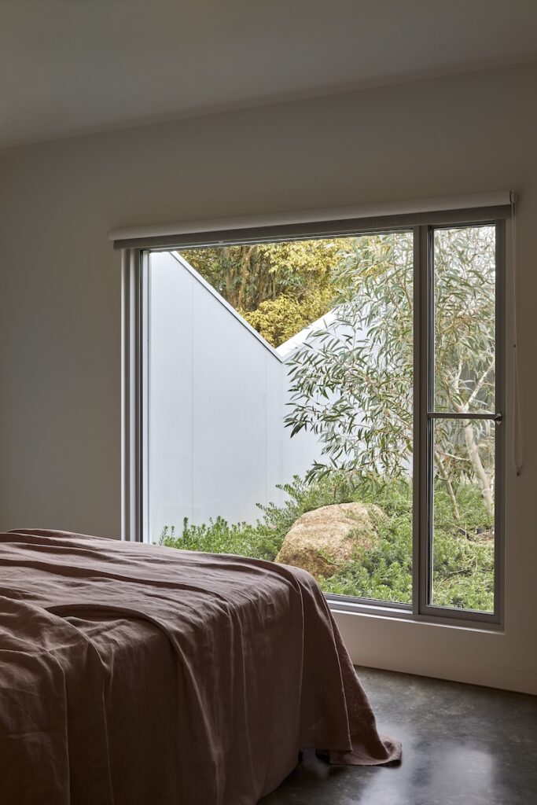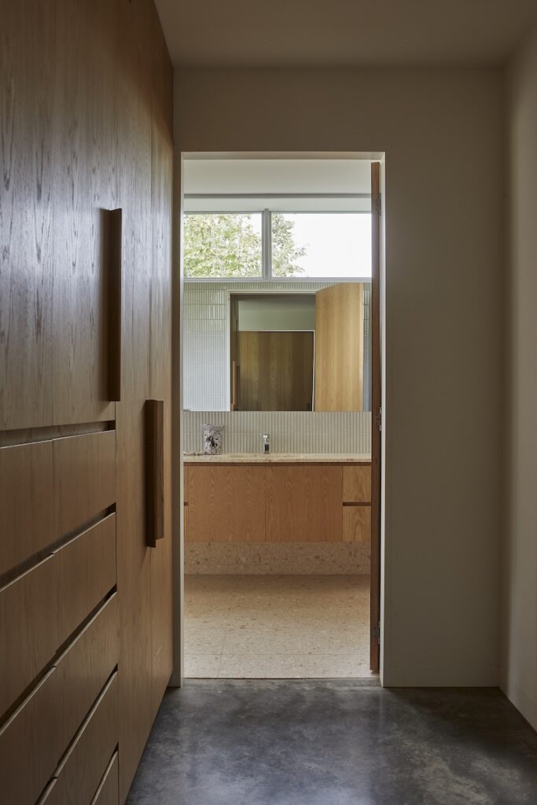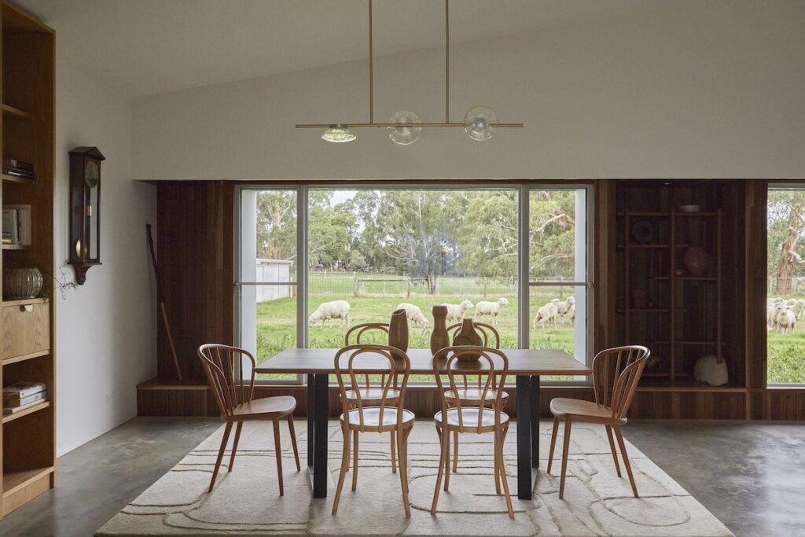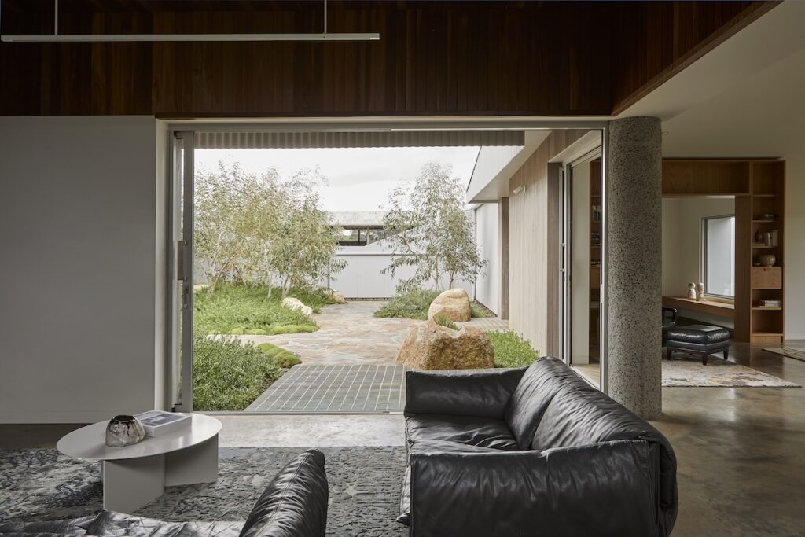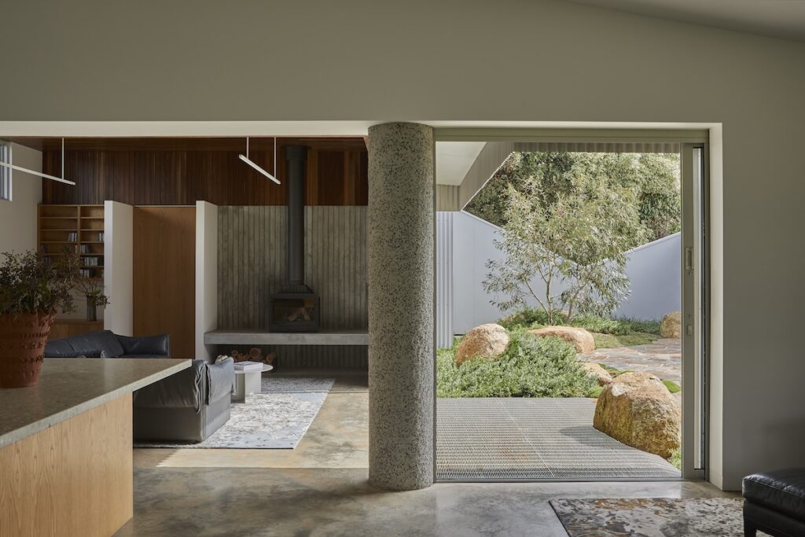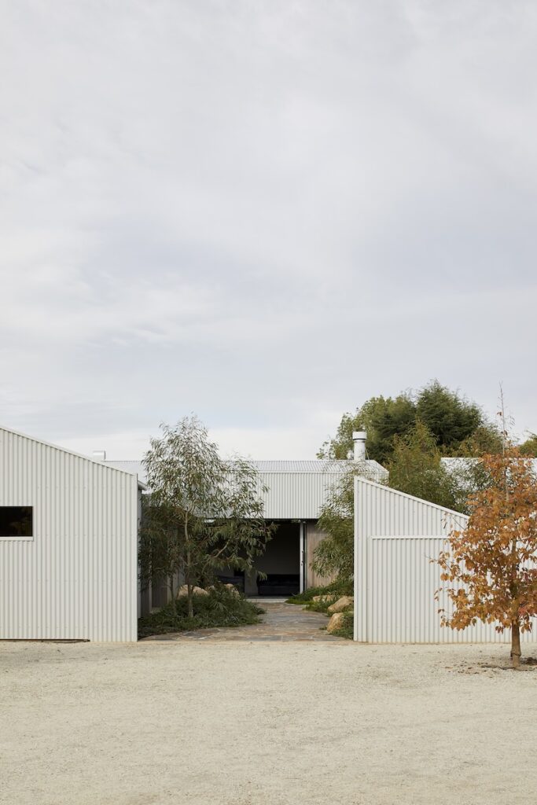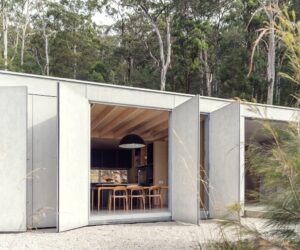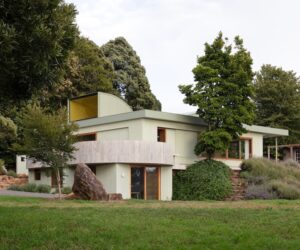Force of Nature – New Take on Contemporary Farmhouse
A playful collaboration between MRTN Architects, SBLA Studio and a client with strong views and unconventional needs has created a restorative take on the contemporary farmhouse.
The banter between architect Antony Martin and his client speaks volumes about the warm, funny, creative partnership that brought this unusual project to life. Self-deprecating humour, amusing honesty, teasing, laughter, unwavering empathy and deep mutual respect. It’s a great yarn and they’ve done a top job. But it nearly didn’t happen.
The client was living in a terrace house in Melbourne when, pre-pandemic and with a view to retirement, she bought a 16-hectare sheep farm outside Warragul. Her love of German Shepherds had introduced her to a staggeringly niche hobby they could share: sheep herding. She found a working farm with an old wooden cottage ringed by sheds in a pleasing arrangement that reminded her of old English stables and bought the place as a weekender.
There’s a hill here with stunning views of the Strzeleckis and the Great Diving Range. It’s crying out for the conventional farmhouse-on-the-hill treatment. But this woman is a force of nature and convention was never on the cards. She loved the shed configuration and the cottage location slap bang in the middle of the action between service yard and paddocks.
She turned to Antony out of curiosity initially. He’s got a way with country homes. How might she replace the claustrophobic cottage with a one-level house and garden that fully embraces farm life and is 100 per cent accessible for a friend with mobility issues? She was upfront about this being an exploration that may or may not ever be built.
“She was intriguing,” Antony recalls. “Often people say they have a clear idea of what they want but it doesn’t take much digging to discover they’re open to other ideas. She was actually quite set on a particular approach and siting and relationship to the sheds.” Close to the road. No bucolic hilltop views. Less-than-optimal orientation to the north which put living areas to the south. “It took us a while to get our heads around that,” he concedes.
Once they did, the solution came easily: a courtyard house that closes the circle of “funny shaped sheds … with roofs of different pitches”. Plenty of glazing to capture views through to gardens and paddocks beyond. Interlinked pavilions clad entirely in economical corrugated Colorbond, echoing the sheds’ materiality, wonky geometry and down-to-earth character. “We used the farm as a model for the house itself,” Antony says. The client loved the concept so much that she not only gave the green light to proceed, she and her dogs lived on-site in a horse float for the COVID-era build and ultimately moved in full time. The increasingly wholehearted collaboration that developed clearly entertained both parties immensely. “As time went on, I was having a lot of fun,” she laughs. “I enjoyed telling them what they were good and bad at.”
The home’s pinwheel plan radiates out from a scrabbled concrete column at the junction of the central living pavilion’s kitchen, dining and loungeroom spaces and the stunning courtyard garden by SBLA Studio. The dark aggregate-flecked column becomes freestanding when the dining and living room’s huge, glazed sliders are pushed back, opening the house to a serene oasis that’s as far from sheep farm vibes as it gets. Part Japanese meditation garden, part Baw Baw National Park, it mesmerises with sculptural snow gums and granite slabs slowly being swallowed by vines and creepers. “I love the calm,” the owner says. “When I’m in here there’s nothing to overstimulate me. It’s reflective living.”
Secondary spaces include a two-bedroom guest wing and a master suite with knockout views to the east. Each of these pavilions pinwheels out in a cluster of its own, linked to the living pavilion by glazed entry points. The garage wing includes a delightfully bespoke laundry-cum-mudroom with custom facilities including a professional dog-wash. For someone who wasn’t sure she wanted to build this place, the client is now reluctant to leave it. “In autumn it’s hard to get out of bed,” she says. “The sun is gold and low, it goes through those trees and casts shadows, and if there’s a bit of frost on the ground or mist over on the hill it is magic. I never stop thinking about Keats. What it’s given me is so many shades of light and so many variations on a view that I never tire of and I never ignore it.”
Antony laughs recalling his team’s initial ambivalence about their client’s highly specific requirements. Red flags were raised. But like her, he’s now all-in. “Best client relationship ever,” he declares. “She was engaged and interested, and she liked to challenge you. But she would listen and hear what you were saying. It was pretty special. Our most successful projects are when clients have that curiosity and engagement.”
Specs
ARCHITECT
MRTN Architects
BUILDER
Kane Worthy
LANDSCAPE ARCHITECT
SBLA Studio
LOCATION
Gunaikurnai Country / Warragul / VIC
PASSIVE ENERGY DESIGN
The living spaces are orientated to the north, with roof overhangs designed to shade high summer sun. The eaves are designed to ensure low winter sun penetrates deep into the plan, providing benefits of thermal mass. Deep reveals to eastern windows provide additional shading. Unobscured western glazing is excluded, and southern glazing is limited. Electrical underground trenching between the house and existing north-facing farm sheds allowed the installation of shed-top solar panels invisible from the house.
MATERIALS
A concrete slab is used throughout, with in-slab hydronic heating in the living pavilion. Efficient use of “Shale Grey” Colorbond corrugated sheeting forms both the roof and wall cladding, limiting wastage. Durable materials were selected to ensure they would stand the test of time on a working sheep farm, particularly with sheep grazing close to the house. The light tones of the wall and roof cladding reflect sunlight and heat. The house is constructed of timber stud framing, with limited steel structure. Doors and windows are double glazed and framed in anodized aluminum. The house achieves a comfortable living temperature with low energy use. Plumbing fixtures are Australian-made Sussex Scala fixtures from Reece.
FLOORING
Concrete slab and slate tiles are used throughout, providing a durable finish that will not need to be updated or replaced.
INSULATION
The roof is insulated with Earthwool R4 bulk insulation and R1.3 blanket. External walls use Earthwool R2.5 batts including 20-millimetre reflective airspace. The concrete slab uses 50-millimetre Kingspan Kooltherm “K3” underfloor insulation.
GLAZING
The house features AWS clear anodized aluminum double-glazed windows from Talum Windows.
HEATING AND COOLING
Passive solar design features include northern orientation to the key living space and external shading to the glazing from a combination of eaves and deep recesses. A motorized high window in the living room provides cross ventilation, reducing the need for heating and cooling devices. Ceiling fans are utilised in the living room and bedrooms.
An efficient Daikin “Altherma” hydronic heating system is installed under the living pavilion. An insulated pipe positioning board is used to improve the efficiency of the system, providing an estimated 30 per cent increase in efficiency to the structural slab’s hydronic system. With the high insulation and efficient ceiling fans, air conditioning is limited to the main bedroom’s Daikin 10kw condenser. In winter extra heat is provided by a Cheminees Philippe slow combustion wood fireplace.
HOT WATER SYSTEM
A Sanden “Eco Plus” 315-litre heat pump provides an efficient hot water service.
WATER TANKS
Two 25 000-litre Colorbond Kingspan rainwater tanks capture all rainwater and service toilets and the garden.
LIGHTING
The house uses low energy and LED lighting from Ambience lighting. Pendants and up-lights are used in the living spaces, avoiding downlights.
LANDSCAPE AND GARDEN
Established snow gums were installed to the courtyard, which in time will provide additional shade within the courtyard. Designed by SBLA Landscape Architects, the landscape is designed to appear as if it was airlifted from the nearby Baw Baw National Park. Granite boulders and metal mesh walkways similar the park’s allow vegetation to grow unimpeded throughout the courtyard garden.
