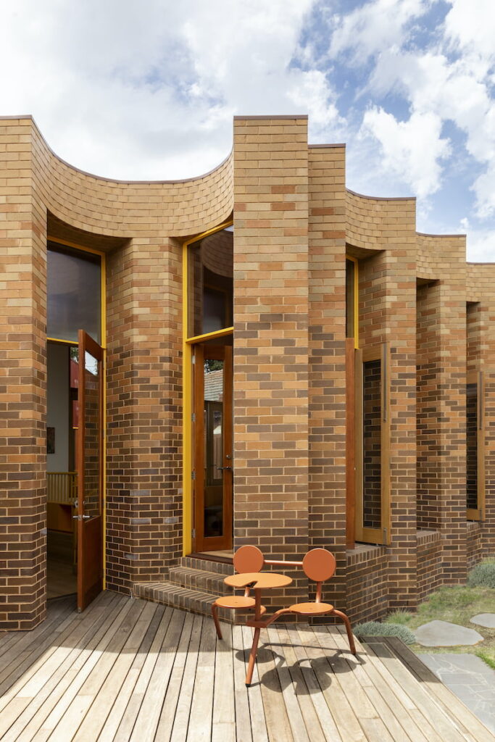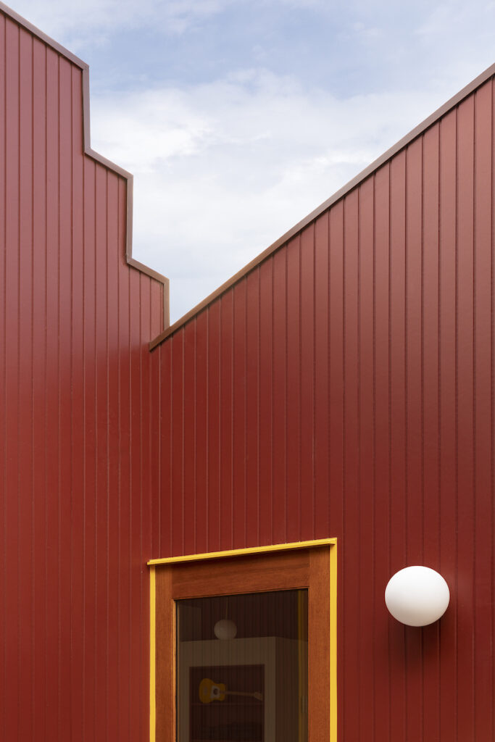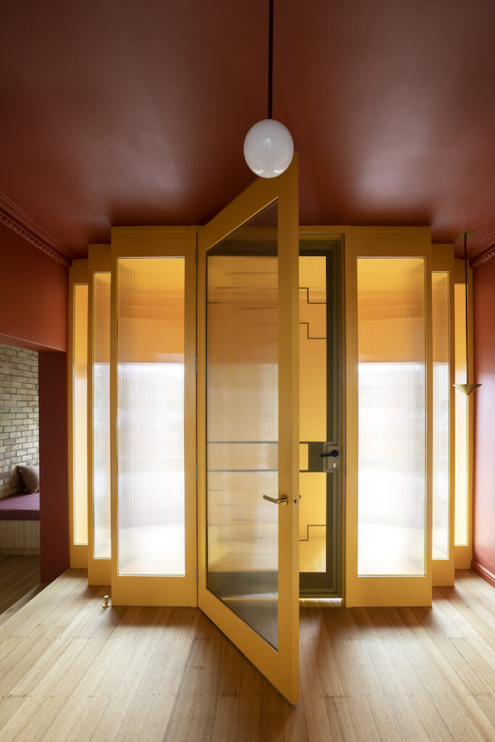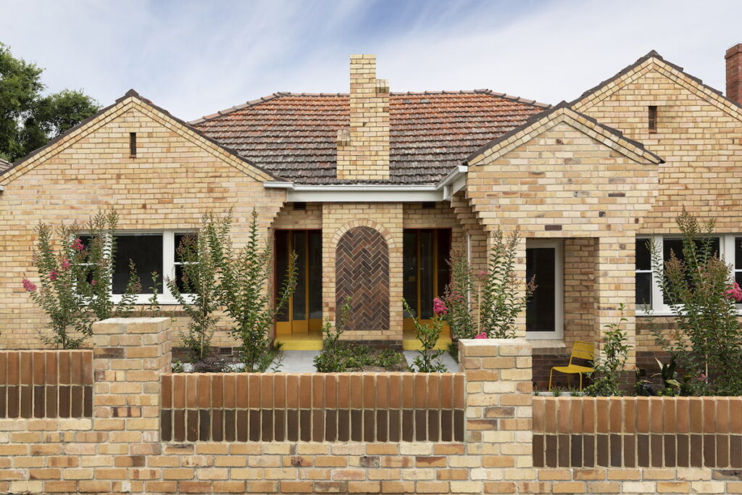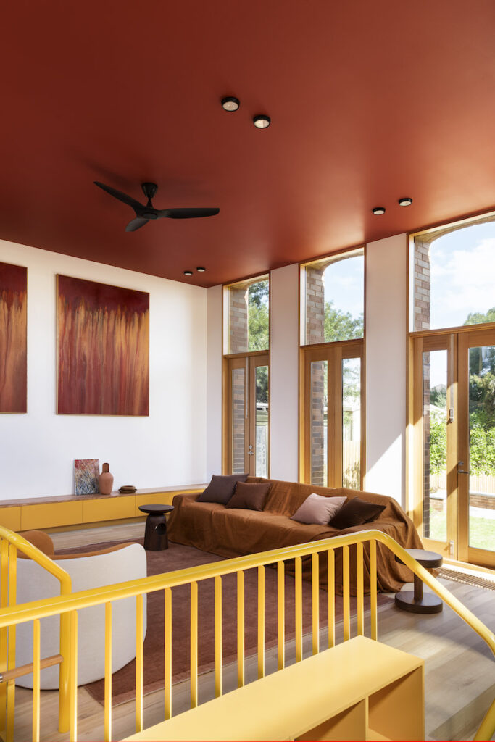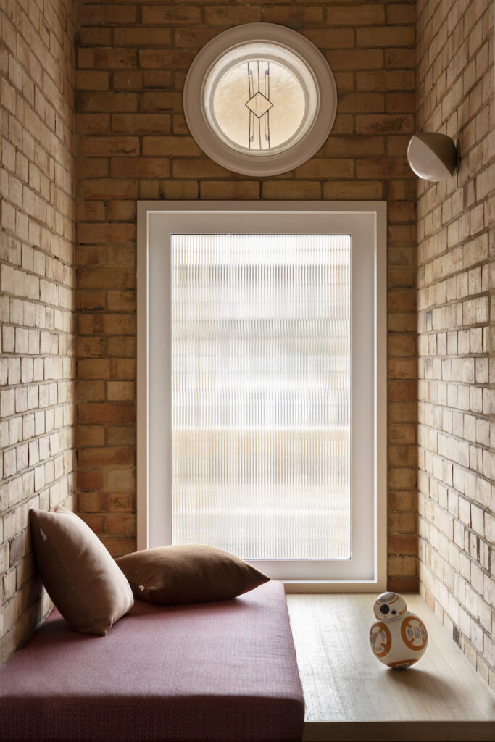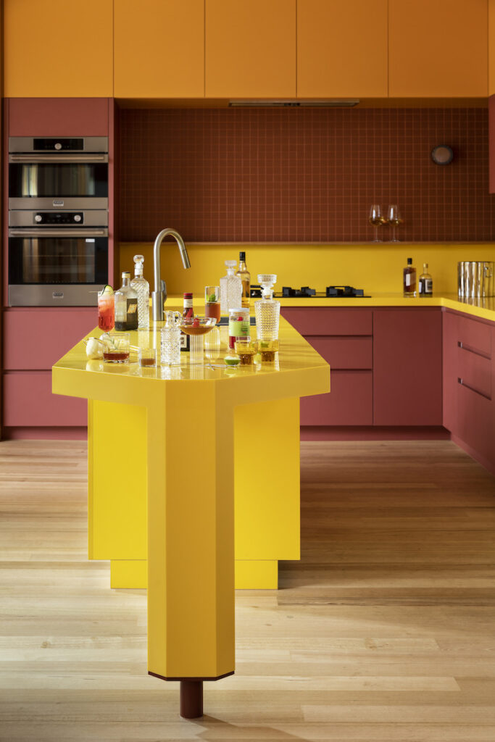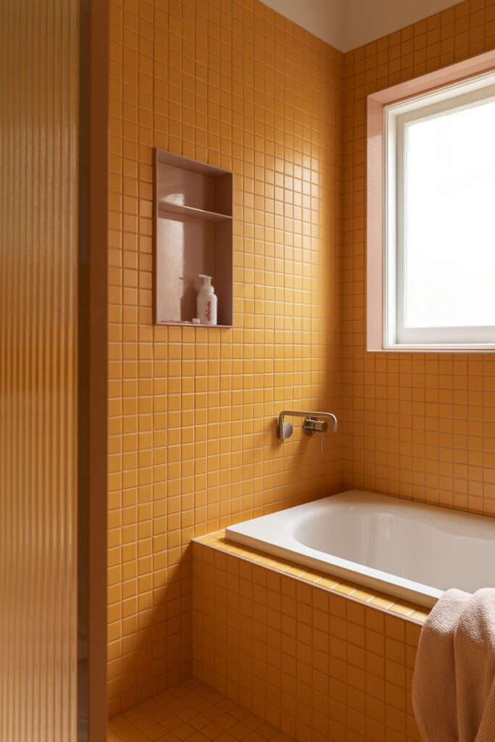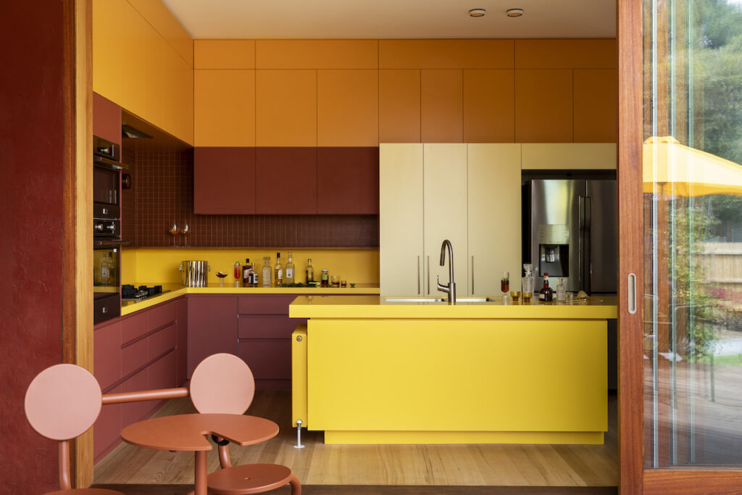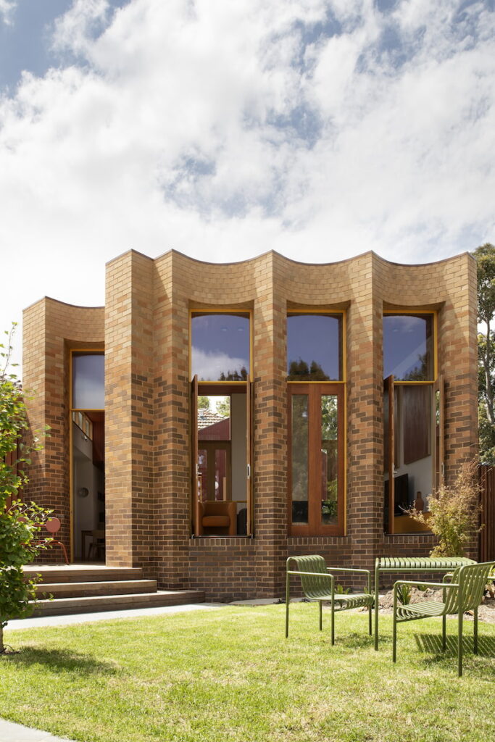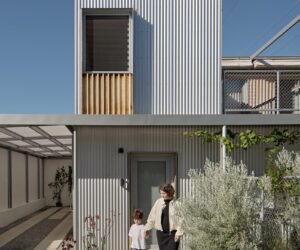Flow Chart – Moonee Ponds Art Deco Duplex Alteration
A WOWOWA alteration has simplified a disjointed Moonee Ponds duplex renovated multiple times before. Reducing height and floorplan helped level out house and garden, re-establish flow and open up living spaces to light and the outdoors.
Art Deco excelled at elegant proportions. But there’s only so many times you can mess with perfection. “It was a duplex that had had multiple renovations to make it one, but it was the most disjointed rabbit warren of all time,” the client says of this house in Moonee Ponds that his young family bought in late 2015. “It scared people off at two, maybe three auctions. We saw what we could do with it. The location is just amazing. We thought ‘this feels right’.”
The brief was clear. “Fix it!” he summarises with a laugh. “Make it flow. Make it beautiful. Light. Airy. We talked a lot about openness in our living areas so we share everything that’s going on in each other’s lives. And also having connection to the outside. One of the few things that didn’t change is having a pizza oven outside. It came with the house and if we’re entertaining we put that on and it’s just a whole barrel of fun.”
In late 2017 the couple began talking with WOWOWA about an alteration that, as Covid would have it, stretched out for a couple of years. “The design process took a couple of iterations because of its sheer complexity,” the client says. “We were never in a rush. We wanted something that would give us warmth and colour, and to let an architect do their job and just run wild.”
Led by project architect and senior associate Zoe Diacolabrianos, this latest intervention ultimately reduced the double-storey house to a single storey and condensed a convoluted layout that sprawled over 350 square metres to 250 square metres of themed wings and usable spaces that connect and flow. WOWOWA co-founder Mon Woodward says the trick was to unify the house without erasing its past or its oddities.
“This house wouldn’t be the way it was without all the renovations,” she says. “So honouring those and celebrating that fact is something that was really important to us. We always see our participation in the housing stock, and in-filling the housing stock, is to celebrate those nuances of decades of overlapping iterations. We kind of love the idea that the next owner will come and in-fill that courtyard or … turn it into some sort of greenhouse or something. We love the idea that … clients are just custodians of houses.”
Previously, a central, south-facing courtyard enclosed with brick walls meant internal spaces were typified by multiple corridors and not well oriented to daylight or outdoors. The design retains a large portion of the existing building fabric, simplifies the layout and level changes throughout, and introduces a children’s wing, an east-facing courtyard that injects the core with natural light, garden views and access, and generously proportioned living and dining spaces. These open to a spacious, functional garden by Vivid Design, which is also carefully releveled and reconfigured to maximise usability and flow.
WOWOWA’s playful update within is signposted from the street by an eye-catching entrance partially concealed behind a central façade element of brown brick herringbone masonry.
“Another part of the brief was fixing the front door and entrance to the house, because it was completely unwelcoming,” the client explains. “There were two previous front doors and we wanted to make a grand foyer,” Mon adds. What’s visible from the elevated street level are three narrow, floor-to-ceiling windows framed in rich, golden yellow that step back elegantly on either side. What’s concealed, until you descend through the gently sloping front garden and round the central masonry, is a dazzling oversized golden yellow door (complete with a custom security screen of shimmering gold, naturally.)
Inside, the striking loft entry retains remnants of cornices from the old living room. To the left is the main wing, including a main bedroom minimally updated with walk-in wardrobe and ensuite, and a study with views through to the new courtyard, whose terracotta-red walls with yellow trim suggest anything from steam train to American barn.
To the right, down two timber steps in the first of many subtle level changes required to make spatial sense of previous renovations, is a smaller wing for the children, now aged eight and 10. There’s a light-filled play nook with concealed storage beneath, bedrooms with Banksy-inspired stencils and enough space to accommodate a serious LEGO habit, central bathroom, rumpus room, and a huge slider to connect or separate from family spaces beyond. The striking interior palette continues throughout: red walls, yellow trims and feature elements (including a kitchen island of yellow resin a little like a giant piece of LEGO), and Deco-inspired bevelled glass, which allows even private spaces like bathrooms to channel light through the central core. In concert with basement storage that doubles as LEGO spillover space, this is one hell of a hide-and-seek house.
The voluminous central living, dining and kitchen space is located in what was a windowless courtyard with fishpond. Built on the bones of a double-storey addition, it is airy and awash with light via clerestory windows above and glazed doors at the rear, which create garden views and connections. To the left, an elevated living room is drenched in light from the adjacent courtyard. Elevated up several steps and wrapped in a yellow balustrade, it injects a sense of arrival and, counter-intuitively, feels more like a sunken 1970s den.
For Mon, the project’s highlight is the scalloped brickwork at the rear, laid with consummate skill by RPM Bricks. For the clients, there’s a long list, including “the warmth of it, in all senses”. “The colours are happy and joyful for us,” he says. “It was always going to be our forever house, and it has met that mark.”
Specs
Architect
WOWOWA
Builder
Neverstop Group
Bricklayer
RPM Bricks
Landscape Design
Vivid Design
Location
Wurundjeri Country. Moonee Ponds, Vic.
Passive energy design
First and foremost, this was a house reduction project. Alterations reduced the footprint from around 350m2 to 250m2 and the height of the existing dwelling from double to single storey. The architects retained large portions of the existing building fabric and used considered interventions to unify and simplify the layout, introduce new courtyard spaces, and improve access to external spaces. An existing south-facing central courtyard enclosed with brick walls meant internal spaces were typified by multiple corridors and were not well oriented to daylight and outdoor spaces. The design opens to the rear yard and a new east-facing courtyard, giving all shared living spaces ample access to daylight. Each is able to open up to the outdoors. Cross ventilation was key. All common areas can be opened on two sides. High ceilings and ceiling fans mean comfortable temperatures can be achieved throughout without the need for air conditioning. Each window and glazed door creates a singular punctuation in the beautiful brick façade to admit daylight. This avoids full-span glazed sections, which contribute to heat loss and reduced Environmentally Sustainable Design (ESD) performance.
Materials
The material palette is simple and minimal, reducing excess waste. The main new volume is a combination of graduated, scalloped, dry-pressed brickwork from Bowral Bricks and highly insulated lightweight walls. Brickwork was selected for its suitability and longevity. The courtyard uses Weathertex cladding made from woodchips and natural wax. All new glazing is timber-framed and double-glazed. Internal paints are low VOC.
Flooring
The footprint was condensed to rationalise and simplify a convoluted layout created by past renovations that spliced together two houses. As a result, only a small portion of new subfloor was equired where the previous south-facing external corridor/courtyard was enclosed and joined to the kitchen and living spaces. New portions of kiln dried hardwood floor we e toothed in to existing floors, and finished with new oil/wax-based floor product from Loba.
Glazing
Windows are timber-framed, with Viridian low-E clear double glazing. They are sealed in Cutek natural tinted oil.
Heating and cooling
Hydronic heating was installed throughout, with a high efficiency condensing boiler and insulated pipework. A mechanical cooling system was avoided through the use of operable windows and doors for cross ventilation. High ceilings and Big Ass fans in all bedrooms and living spaces promote circulation and cool spaces, aided by the thermal mass of the brick walls and insulated external walls.
Hot water system
The existing hot water unit was retained.
Water tanks
Rainwater from all roof areas (old and new) is captured in three 5000-litre water tanks.
Lighting
The house uses low-energy LED lighting, with feature lights from local designers Volker Haug and Coco Flip.
