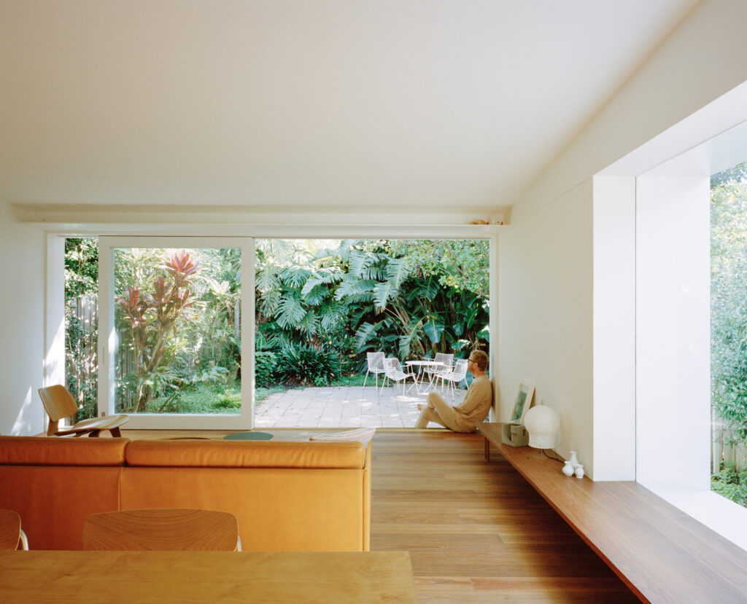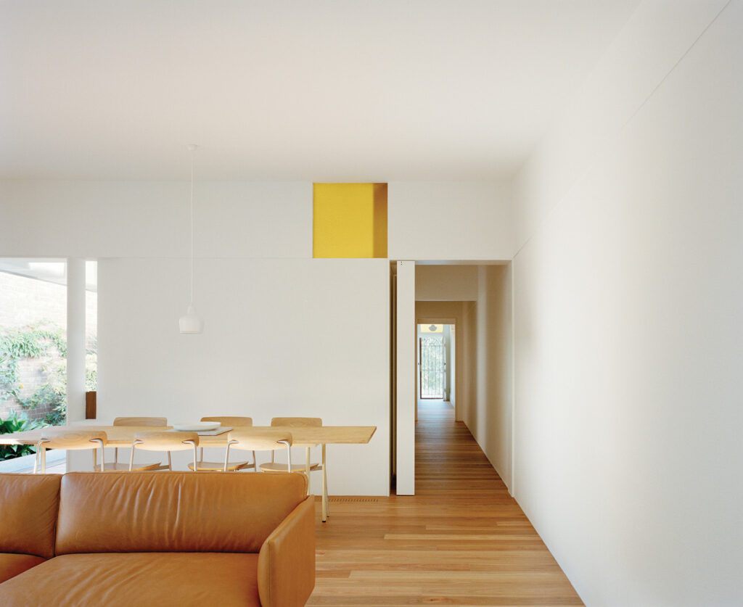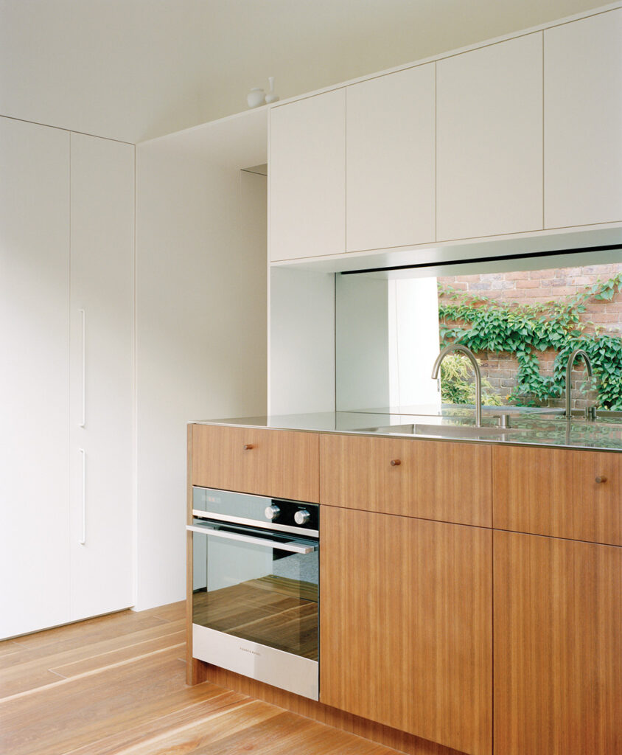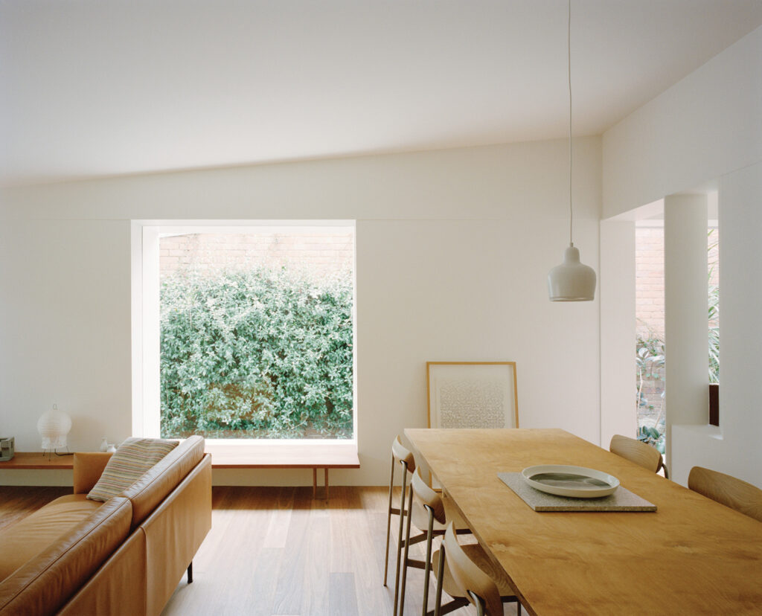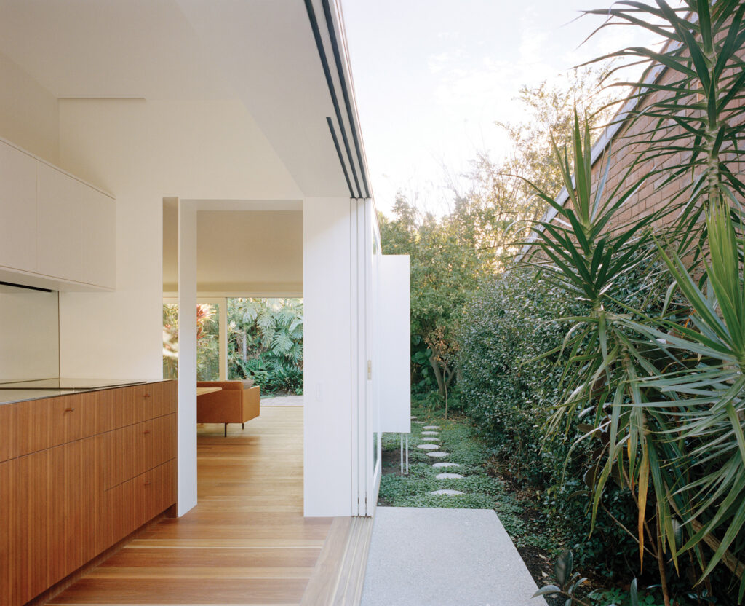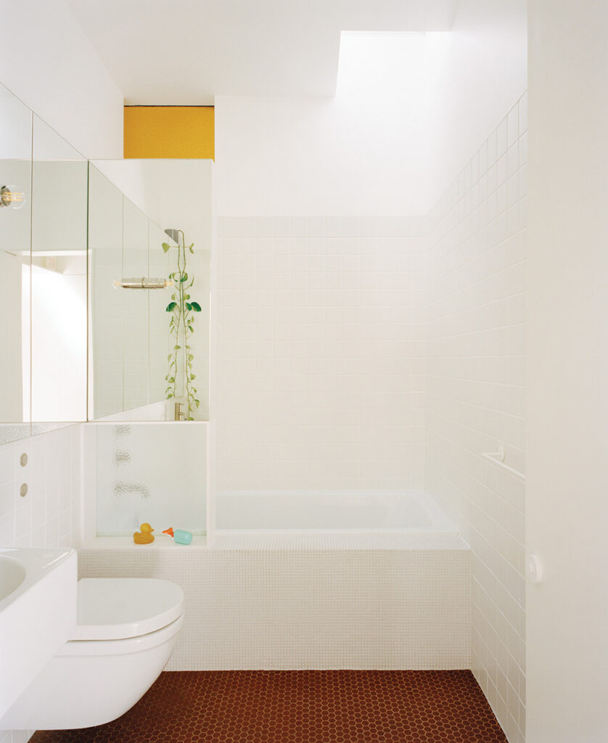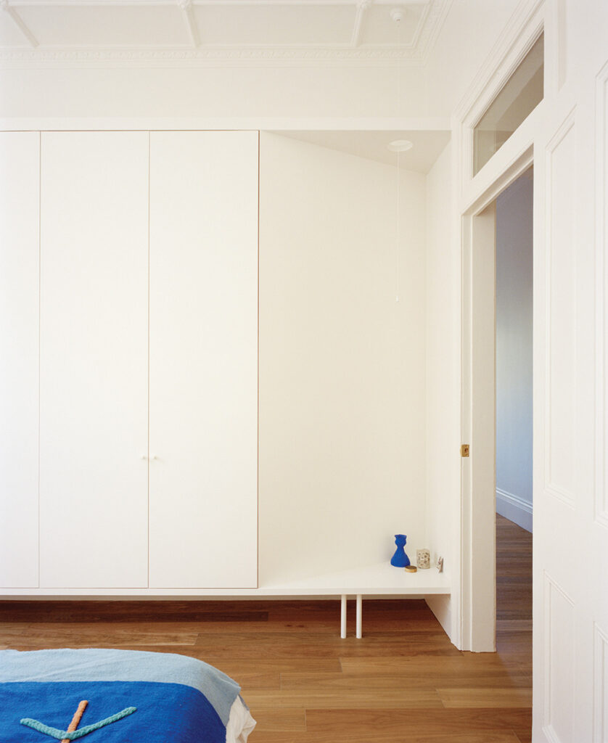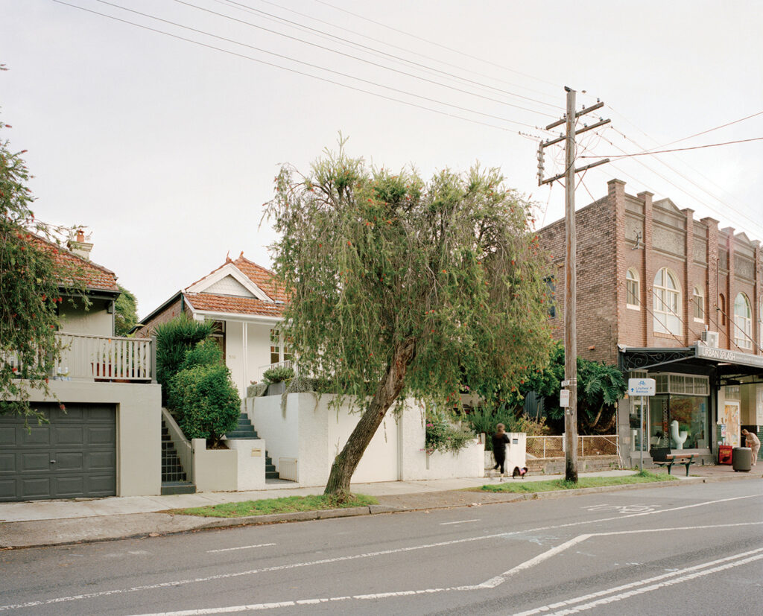Finely Tuned
Bokey Grant Architects created a more generous sense of space by connecting rooms and sightlines with the garden and fine-tuning junctions and thresholds.
As an architect renovating his own home, Jeffrey Grant, director of Bokey Grant Architects, had the opportunity to orient the rooms and fine-tune the details in ways that clients might not always say yes to. But this orientation and detailing were crucial to the design of the home that Jeffrey wanted to achieve. Rooms and sightlines connect with the garden to create a more generous sense of space, and junctions and thresholds are subtle yet precise to evoke a conscious experience of transition.
The original two-bedroom house, built in the 1920s, is in a row of detached brick workers’ cottages in Lilyfield, Sydney. The house was somewhat neglected when Jeffrey and his wife, Joey, bought it in 2015, and a series of asbestos lean-tos disconnected the interior from its surroundings. Wanting to create a family home for the arrival of their baby daughter, Jeffrey reconfigured much of the house to add a third bedroom and modernise the bathroom, and reorient the kitchen, living and dining areas towards the garden. He utilised the existing footprint and roof to fast-track the approval process and enable a cost-effective build.
As per the original plan of the house, the corridor extends down the south side, with rooms along the north. The two front rooms – now a home office and bedroom – have been retained and refreshed, showing off the ornate ceiling detailing. The bookcase/desk placed in the centre of the office keeps the walls clear of furniture. Similarly, the joinery in the bedroom doesn’t touch the floor or ceiling, and a circular cut out accommodates the pull switch – an original detail. The existing window in the room brings in plenty of northern light, due to a two-metrewide gap between the house and the boundary wall of the neighbouring cottage.
Beyond this bedroom, the door jamb in the hallway marks the junction of old and new, and the transition from heritage to modern. To create a subtle junction and sympathetic transition, Jeffrey interpreted the heritage elements of the house in a modern way. While the original walls are smooth plaster up to the picture rail with detailing above, the new walls have subtle texture up to the datum and a smooth surface above. A mirror is used in place of a highlight window over the hallway door frame, and another highlight window is offset from the door to the new third room – a nursery – to draw in more light. The thresholds between rooms are also lower and deeper, sometimes achieved with a small shelf above door jambs to reduce the lofty ceiling height. “This creates a more substantial, conscious experience when transitioning between spaces,” says Jeffrey.
A short passageway off the hallway reads as another deep threshold between spaces. It integrates the laundry, refrigerator and pantry on one side, and a pivoting door opens to the bathroom opposite. Within the bathroom, the tiling is a contemporary version of a heritage bathroom, and a pane of amber restoration glass – also visible in the dining and living room – is another play on the traditional highlight window and is inspired by a demolished window in the original lean-to.
This passageway opens to the kitchen along the northern side of the house, where large sliding glass doors and a concrete platform extend the room into the garden. It creates the feel of an outdoor kitchen, with an awning providing protection from the sun in summer. The kitchen is separate from the dining and living room, rather than being open-plan as is often expected in today’s configuration. “Had I tried doing a similar design for a client they probably wouldn’t say yes, but this layout is key for the design of this house,” Jeffrey says. “We wanted it to feel part of the garden and be connected to the living area so we can cook and chat, but still have it out of direct sight.”
An open door frame connects the kitchen to the living area and a vertical angled niche alongside it allows an oblique view of the dining table. The door between the hallway and living room is also cleverly designed with thicker edges at each side to visually reduce the width of the opening and hallway without structurally changing the walls. “Details like this and the highlight windows came organically as the project evolved,” Jeffrey explains.
A portal-like window projects from the living room into the side garden, and large glass doors open to the landscaped courtyard and garden at the rear. Retaining the roof entailed a lower ceiling height than might be expected, but it creates cosiness and enclosure within the open room. A long shelf above the glass doors establishes the lower, deeper threshold between indoors and out, framing the view of the garden and creating a greater sense of space.
Specs
Architect
Bokey Grant Architects
bokeygrant.com
Builder
Heath Millard and Andrew Connell
Passive energy design
The original orientation of the house benefited from having great solar access throughout the day. All habitable rooms have a north, east or west-facing window or both. The new openings have all had shading designed into their concept with the important deep threshold openings naturally allowing for shading. This is added to with steel projections and one adjustable awning.
Materials
The architect generally tried to use locally-sourced materials that have a long life cycle. The design of the house itself recycles as much of the original house as possible rather than starting from new – original roofing/walls/floors where possible etc. The house is insulated to a higher level than the standards suggest. Gas appliances have been deleted throughout. Paints are low- VOC. The house has a very simple material palette that respects the humble original cottage.
Flooring
Spotted gum engineered flooring. The flooring had to be engineered for height restraints with tying the original cottage to the existing lean-to’s concrete floor. Finding one that was not European oak was important. Nash Timbers supplied the spotted gum floor, refinished with a hard wax oil.
Glazing
White-painted accoya timber door frames are used with clear laminated glass to cut out noise. Openings were designed with the appropriate orientation and shading to ensure they could be clear-glazed for the best possible connection to the garden beyond.
Heating and cooling
Glazing is oriented north/east for winter sun, and external shading is provided by retractable screen blinds for summer as well as a steel-framed pergola. Cross ventilation through the house is effective for most of the year. A modest single AC unit has been installed for those extremes and concealed with routed timber under-floor vents. The house was designed to have no air con but at the time (pre-Black Summer bushfires) Sydney had been blanketed in smoke from burn offs. The owners wanted the ability to cool without letting pollution in for their baby daughter. Heating is dealt with passively by the sun, aided with high R-value insulation. In the extremes, the AC can be used to heat and this is offset with the PV cells on the roof.
Hot water system
Hot water is provided by a Rinnai electrically boosted solar hot water system, entirely roof mounted.
Lighting
The house uses low-energy LED lighting from Michael Anastassiades, “Artek” pendants from ANIBOU and external lighting from Tovo.
Energy
A 2.45kW LG grid-connected solar power system has been installed by Solarpro with provision for batteries when the budget allows.
