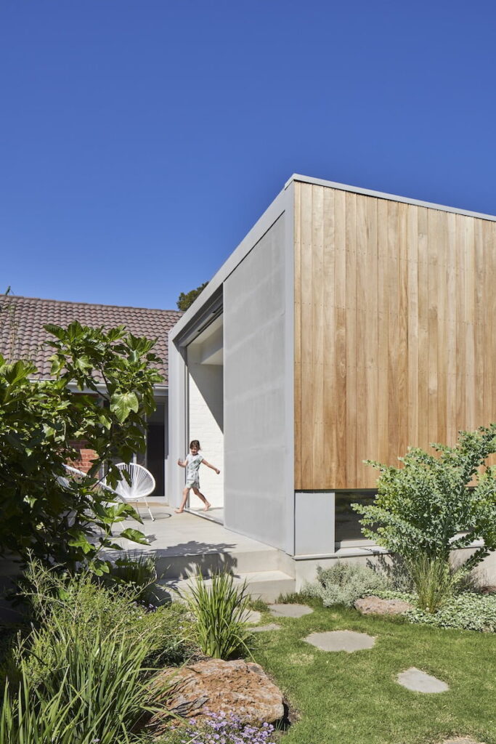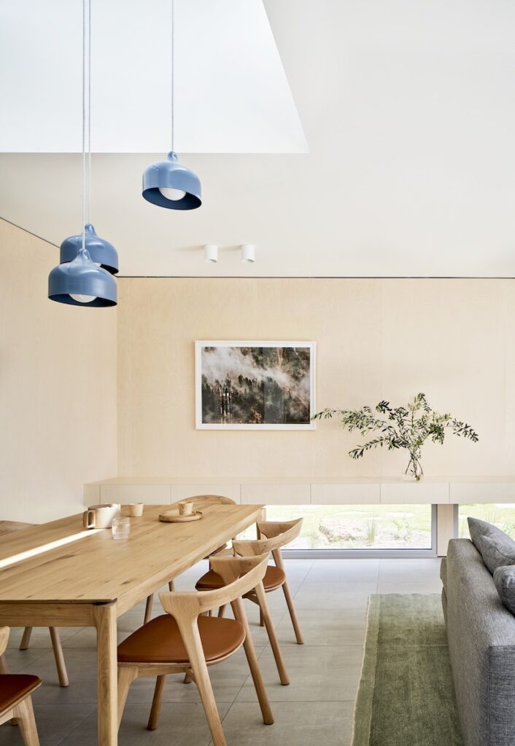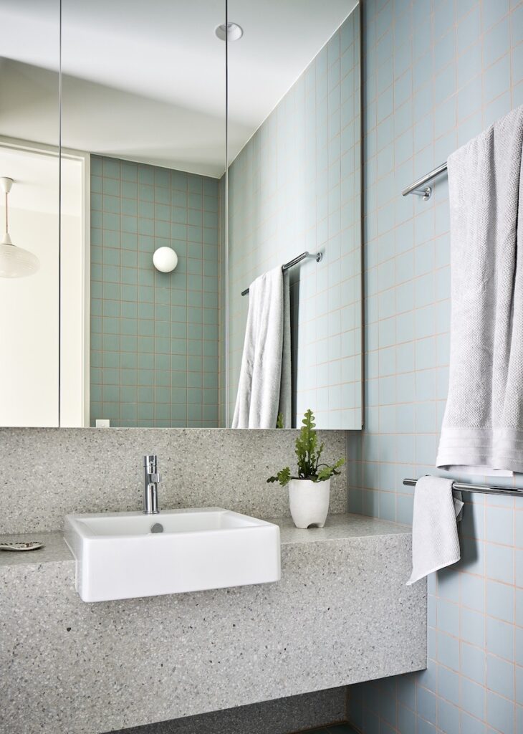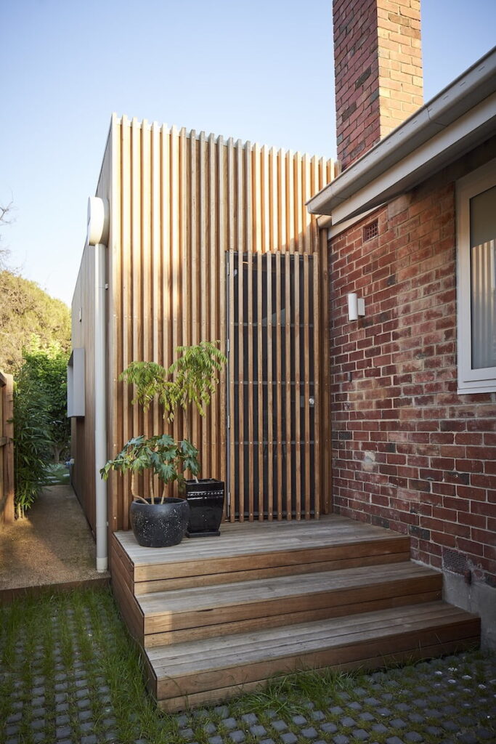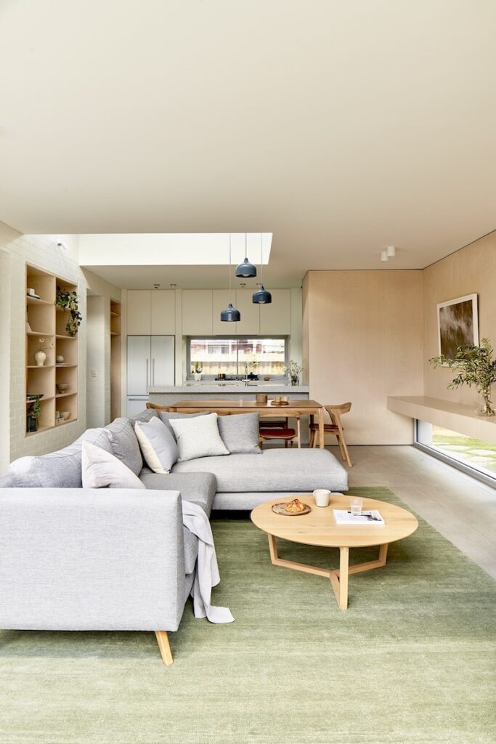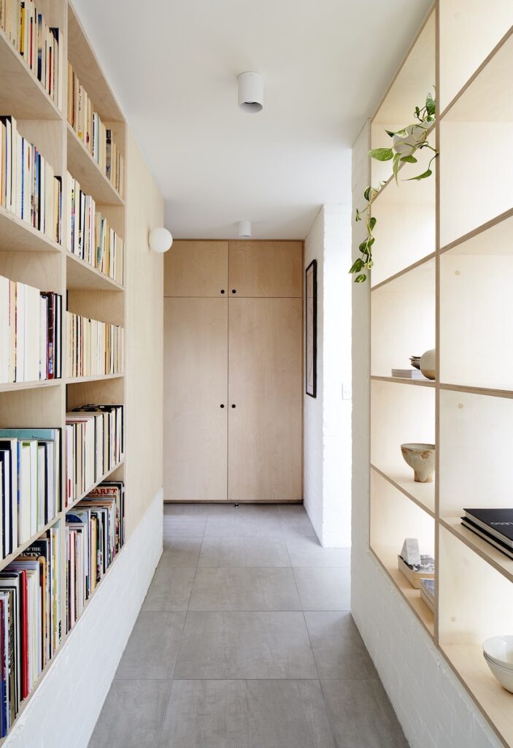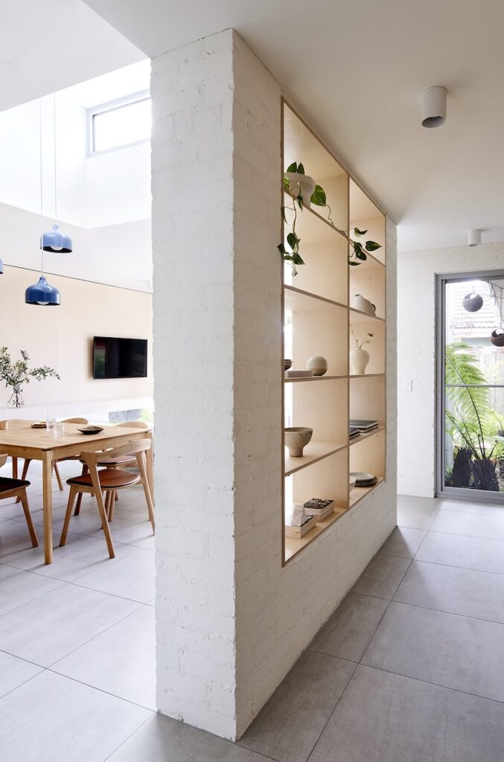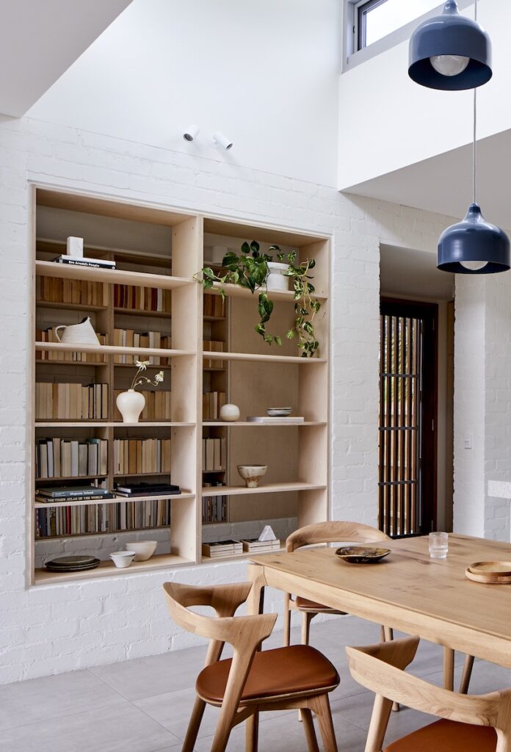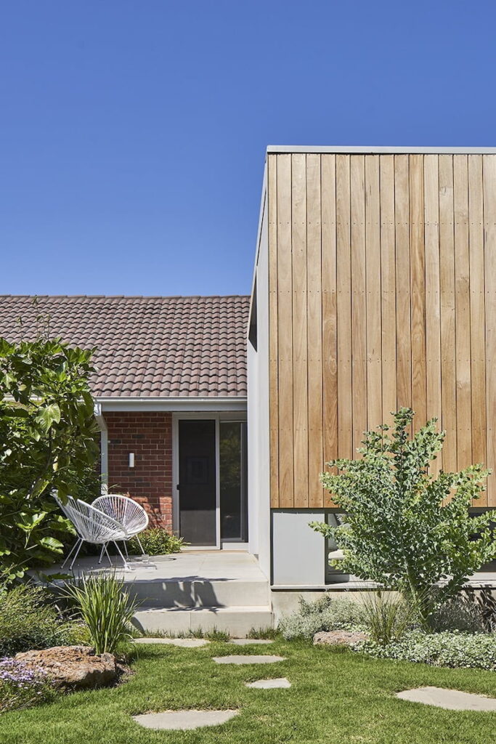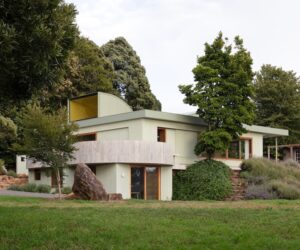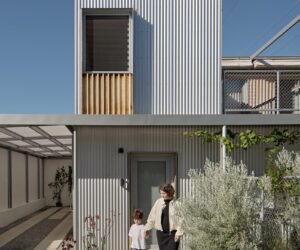Fine Print – Fun Renovation of 1940s Northcote Home
Receptive clients, a realistic brief and budget and an astute builder made for a smooth, fun renovation of a 1940s home in Northcote.
Clients Mers and Ian had a small child and another on the way when they found their redbrick home nestled beside a primary school in a sweet Northcote street lined with lovely trees, grasses and heritage duplexes, built originally as public housing and affordable homes for soldiers returning from war. A simple renovation by an architect-owner made it immediately liveable.
The WA couple had moved to Melbourne for work and were loath to leave their adopted community in Clifton Hill. “But we knew it was the right house for a growing family and it was about as close inner-north as we could afford at the time,” Mers recalls. They soon made firm friends, fell as hard for their new neighbourhood as they had for the old one, and hatched plans for more useable space, especially for regular extended visits from family interstate. There were also some quirks to iron out, most notably a toilet (sans exhaust fan) tucked awkwardly behind a sliding door off a kitchen-dining area that was originally the laundry-sleepout.
Enter Aimee Goodwin and Louis Gadd of Project 12 Architecture. Aimee describes Mers and Ian as “benchmark clients”: open, enthusiastic, receptive to ideas, and with a functional brief and realistic budget that aligned pretty well. “We were all working together from a common starting point,” she says. “It was a really enjoyable, easy process. And that’s a credit to the builder as well, Pierre. He’s always thinking a few steps ahead and knows when to call … because he knows the things the architect will want to be consulted on.”
The brief comprised four bedrooms, including one that worked as living or guest space and a master suite with a view; two bathrooms; and a simple, lovely garden. Strictly no kitchen toilet. On how best to achieve all this they were completely open to persuasion. “Aimee came back with something quite different to what we pointed to,” Mers says, recalling the darkish timbers and bold colours they’d initially contemplated. “But immediately, we thought: ‘That’s perfect’.”
Project 12’s solution was to refresh the original front bedrooms, move the front entrance around the side, and use the internal space saved for a hardworking rear extension clad in silvertop ash that reorients west-facing living and dining spaces to the north and frames gorgeous garden views from multiple vantage points.
“The site, although it’s generous, is not huge,” Aimee says. “And responding to the budget as well, we had to make the design work really hard within a relatively modest area. Every square-metre counted.” Both clients and designers were keen to avoid waste and change only what was necessary, to maximum effect. Hence existing bedrooms were updated simply via fresh paint, robes and double-glazed sash windows with deep sills and serene garden views. During extended lockdown recently, each functioned beautifully as private space for retreat, work or study.
The new east-facing entry opens into a clever transitional zone Mers has dubbed ‘The Breezeway’. There’s a wee timber stool where you sit and shed your shoes, a discrete ply cupboard at arm’s reach for stowing shoes, coats and bags out of sight, and a handsome bookcase that echoes the interior’s walls of white-painted recycled brick and poplar ply. Its cut-out views beckon you into the light, bright open-plan kitchen, dining and living space and garden beyond. “Being the … neat freak, I didn’t know I needed one of those,” Mers says of the functional, refined entry. “But it makes perfect sense.”
Thoughtful detailing is embedded throughout. Low-level windows along the living-dining area’s western wall block harsh sun and unwanted views through to the school’s cyclone fencing, not quite covered as yet in snaking vines. Functional, yes, but also a clever device for drawing your eye time and again down to the garden’s low-lying natives. The kitchen is also carefully calibrated. It’s compact but provides plenty of space for multiple people to move about and deep drawers to keep practicalities within easy reach. A concealed pantry-laundry at the western edge hides appliances and the like, which would otherwise clutter the open-plan area’s surfaces and sightlines.
A deep, generous light well with operable windows floods the core with natural light and works in concert with strategically-placed glazing throughout to cross-ventilate. Massive full-height glass sliders open the living area up generously to a north-facing terrace with a porcelain tile floor. Its links to the garden are lovingly framed in multiple rooms, including the study area of the master bedroom and a snug guest-room-cum-sitting room. It’s another deft touch that’s constantly drawing you outside, visually or physically, to the glorious garden.
Mers, Ian and their now teenage offspring struggle to settle on a highlight each of their new abode (aside from its spectacular lack of kitchen toilets). What tumbles out instead is an accumulation of understated, unexpected detailing, which continues to delight them and helps explain why the place now works so well for the family and feels so comfortable. “What we hadn’t anticipated were the beautiful design touches Aimee brought,” says Mers. “The brief didn’t say, ‘We want really interesting features’, but that’s what we got, and that’s what we were really thrilled about. There are still days when we look at each other and say: ‘Bloody hell, this is nice, isn’t it? Too good for us’.”
Specs
Architect
Project 12 Architecture
Builder
Frame Works Co
Joiner
Inner West Joinery
Landscaping
Haydn Barling Landscapes
Passive energy design
The new addition predominantly faces west. Careful consideration was given to the framing of views from, and solar access to, the extension. A north-facing terrace extends out from the living room, with a double-glazed sliding door that fully retracts into the cavity. A low-level west-facing window frames a native garden and omits afternoon sun. A high-level roof light allows penetration of morning light and circulation of hot air out. Windows and doors are situated to provide effective cross ventilation.
Materials
The new addition is a combination of timber-framed and reverse brick veneer construction. The raised timber floor, walls and roof are all heavily insulated. Sustainably sourced silvertop ash cladding is applied to the majority of the new walls, which has been allowed to silver off and settle into the garden.
Internal materials have been selected for their cost effectiveness and sustainability credentials. Glass and plasterboard are avoided. Internal walls finishes consist of recycled painted brick and poplar ply panels. Floor finishes consist of porcelain tiles to the new addition and bathrooms and wool carpet to bedrooms. New double-glazed aluminium windows have been specified throughout, including replacement of old leaky windows to the existing house.
Flooring
The extension features Gesso porcelain tiles from Signorino and yellow tongue flooring. Bedrooms and the existing house use 100 per cent wool carpet from RC+D. Bathroom tiles are from Artemide. Ensuite tiles are from Academy Tiles.
Glazing
The house features aluminium-framed, light bridge, argon-gilled double-glazed windows, sliding doors and roof lights by AWS. Aneeta sashless inserts are used in bedrooms, corridor windows and the front door.
Heating and cooling
Passive solar design features including northern orientation and effective cross ventilation reduce the need for heating and cooling devices. In winter, extra heat is provided by a split system AC unit in the main living space. Existing spilt system units are reused in the master bedroom and study. Children’s bedrooms are fitted with ceiling fans to improve air movement in hot conditions. The house is wired for fans elsewhere for possible future use.
Hot water system
Hot water is provided with a Sanden “Eco Plus Heat Hot Water System” (315-litre tank).
Lighting
The house uses low-energy and LED lighting from Masson For Light. “Popper” pendant lights in the dining area are from LAAL. “Dioscuri” wall lights in the entry corridor and bathroom are from Artemide. A 1960s glass pendant light from the existing house is reused in the corridor.
