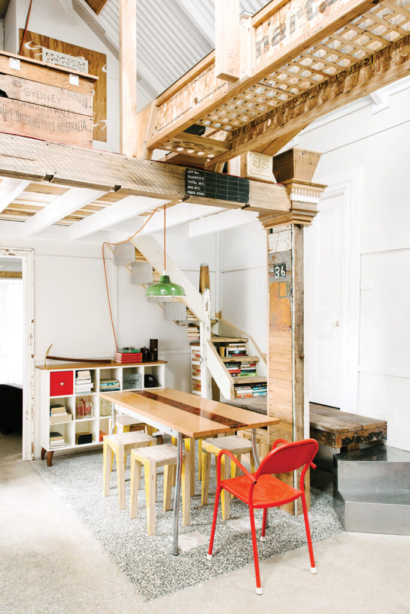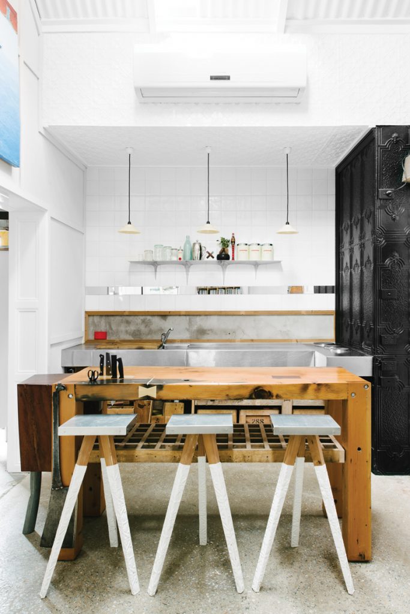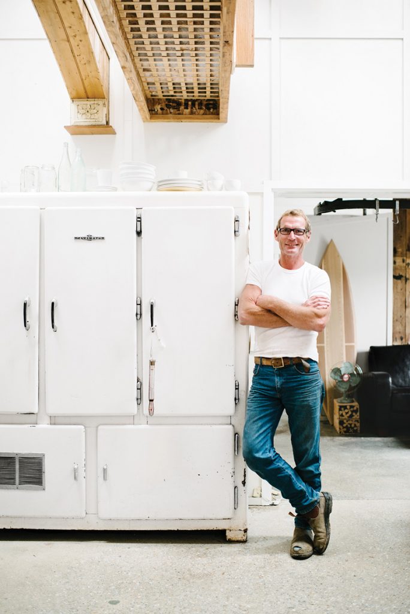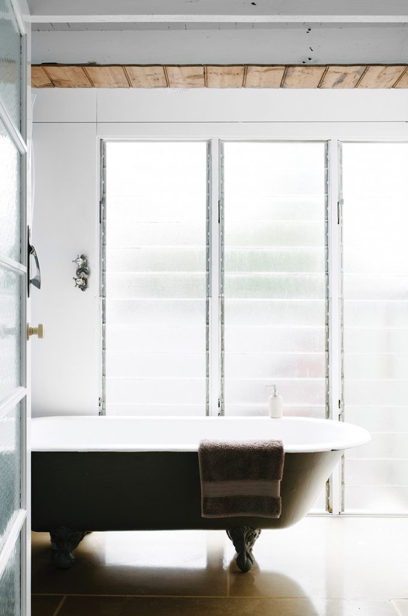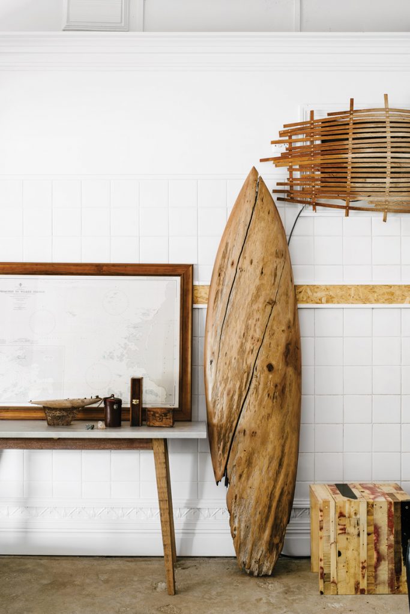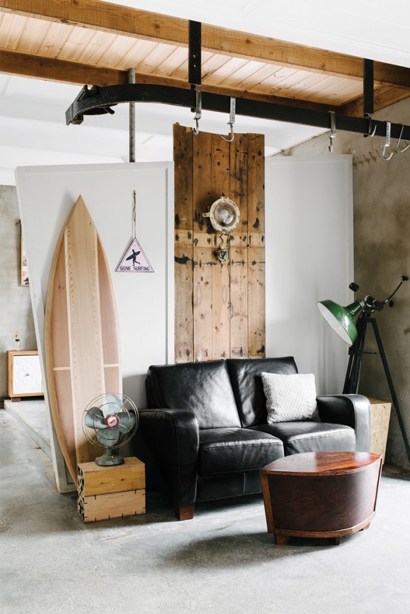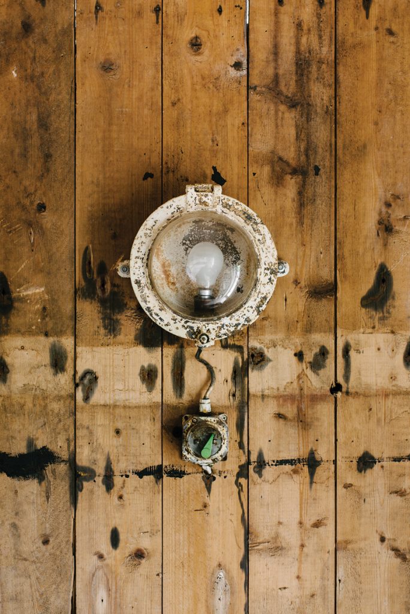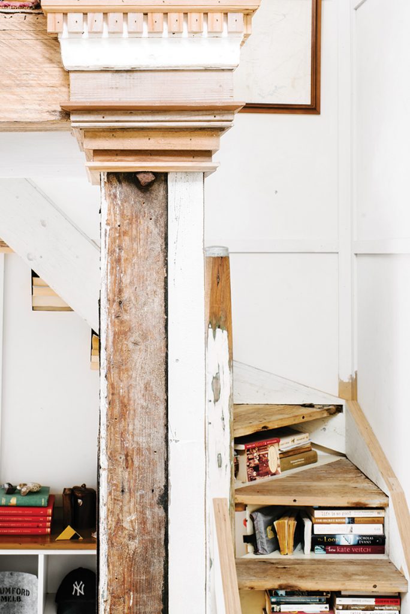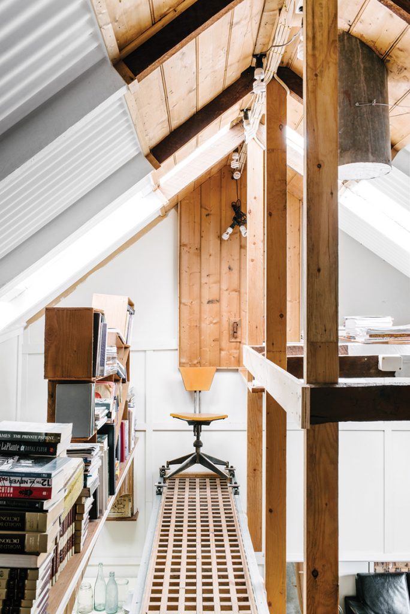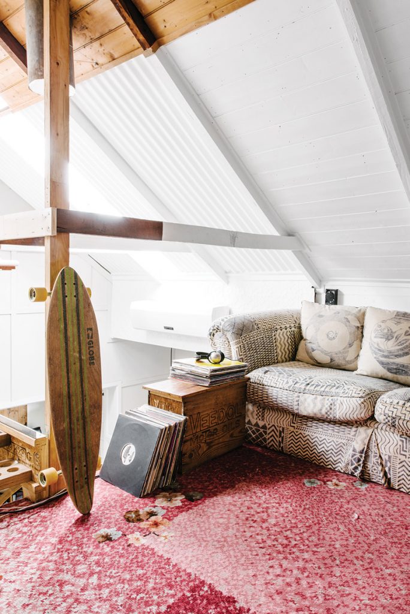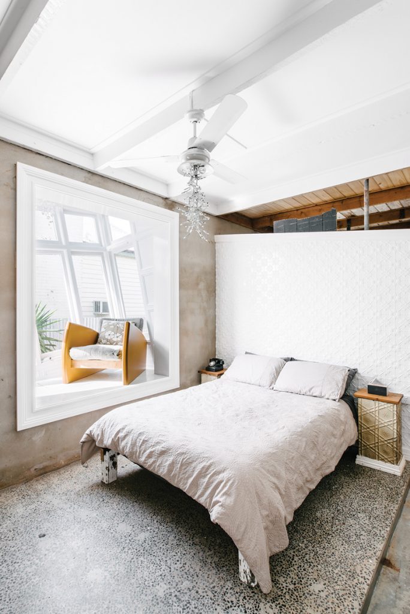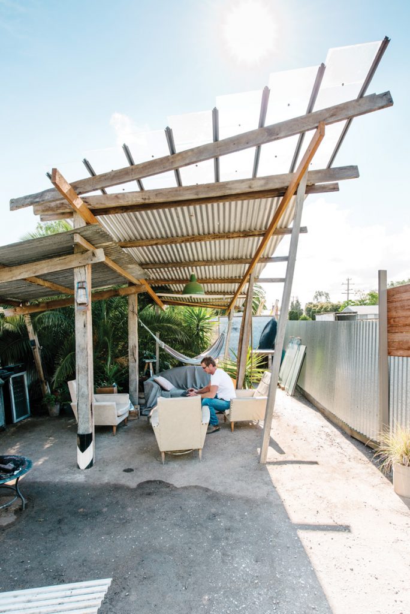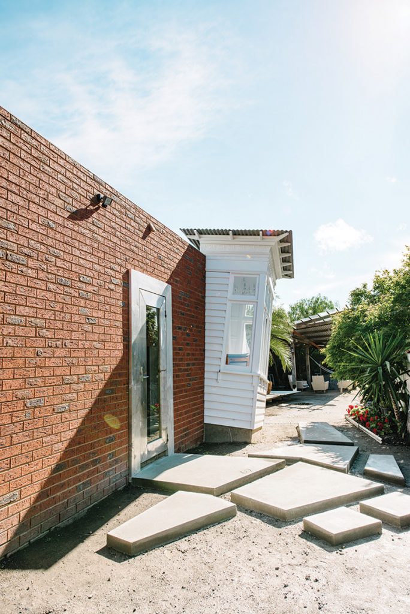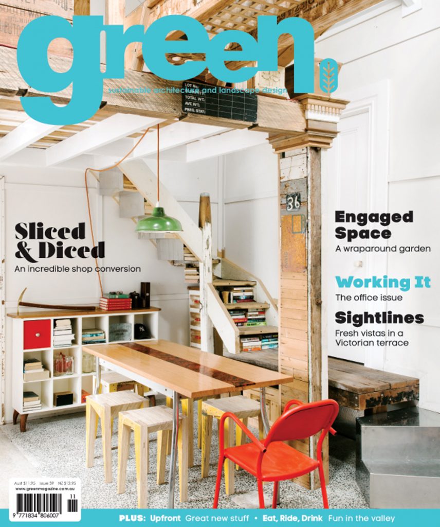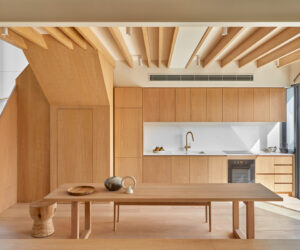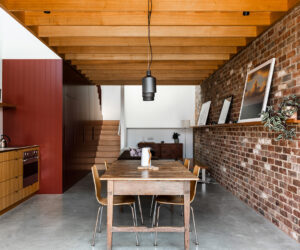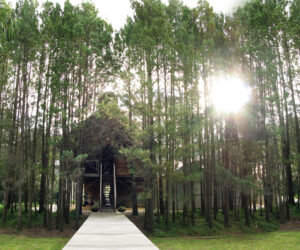Fine Cuts
It takes someone special to make their home in a former butcher’s shop. An exceptional recycler with a touch of the dramatic, for example.
Turning a 110-year-old butcher’s shop into a welcoming home is not a job for the faint-hearted, or the squeamish. Luckily builder and carpenter Brett Sambrook is neither – just determined and patient.
“Yeah, it was a bit grisly,” he admits. “It took quite a while to get rid of that meat smell …”
One in a row of four turn-of-the century shops facing the Murray River in the Victorian border town of Koondrook, the quaint building, complete with a timber awning over the footpath, had operated as a butcher’s shop since it first opened in 1904. However, despite the owners more recently adding a brick extension, today’s stringent health requirements eventually forced the decision to bail out to more modern premises. And so Brett, who had grown up in nearby Kerang and lived with an aunt in Koondrook during his carpenter’s apprenticeship, made an offer and moved in.
“The whole renovation project took about two years,” he says. “I didn’t take any time off – just worked on it after hours. But I didn’t start until just three years ago. I wanted to have time living here to see where the light fell and to work out what could be enhanced and what couldn’t, so I knew how to best take what I could from the site and put it back into the building.”
Brett is a born recycler and the house is a testimony to his magpie instincts. Sheets of stainless steel, stripped from the cool room walls, now clad the new kitchen benchtops. Left-over aluminum was re-fashioned into shelving, and a cast-iron waterproof wall- light, also from one of the coolrooms, now takes centre stage on a panel of old timber lining boards that were stripped from demolished walls.
“I only bought four items for this place: the basin, the sink, the airconditioner and the toilet,” Brett says proudly. “Everything else was salvaged. I’ve used the house as an exercise in recycling and wanted to let things tell their own story. And I reckon that adds a lot of character. There is so much that gets thrown out and I look at it and think, how good was that! That’s old school stuff and you just can’t get it any more.”
Building the house in this way was not just earth-friendly and budget-conscious, but also an important outlet for Brett’s abundant and obvious creativity, which he often finds stifled by the building industry’s commercial realities, coupled with some clients’ lack of vision. It’s also what drives his love of furniture-making, using salvaged material to create new designs that have another life (he is now selling his handcrafted furniture via a website).
The house is full of these unique pieces, like the lamp made from salvaged parts Brett found when he worked in Antarctica over two winters, or his favourite wooden school chair, rescued and restored when he was just sixteen years old. It’s now enjoying a new lease of life upstairs where wheels attached to its legs allow it to coast freely back and forth on tracks built into the catwalk that accesses his inventive ‘book bridge’ library shelves.
The bookshelves, like many of the other fixtures and features Brett has added, are built using recycled timber. “The building has gone through quite a number of renovations over the years, especially in the front room which was the shop,” he explains. “I’ve tried to pull bits back so you can see those layers. Where I’ve added new elements, I’ve built them in timber so they read like a third layer.”
The most dramatic of these is the bulkhead for the mezzanine floor that juts into the original butcher’s shop. Instead of cladding it in plaster, which would have confused it with the second layer, Brett faced it with the cut ends of timber beams. What appears to be a huge stack of weighty boards defying gravity above the doorway creates a dramatic and slightly unnerving optical illusion.
Everywhere are reminders of the building’s history and original purpose: white butcher’s tiles still line many of the walls; underfoot are raw concrete floors, honed by Brett until they were “smooth and shiny” – even the black metal rail from which carcasses used to swing has been left in place, snaking its way across part of the ceiling. Underlining this history, but also revealing Brett’s playful and somewhat macabre sense of humour, is a small detail above a doorway leading from the bedroom. A crack in an otherwise pristine piece of white cornice has been picked out in deep carmine paint, which trickles down towards the architrave.
“I had this piece of cornice that had a crack in the middle of the cove,” Brett explains. “I couldn’t join it properly, so I thought I’d highlight the join, like a cut oozing blood, as if the building is alive …”
Specs
Designer/Builder
Brett Sambrooks
brettsambrooks.com
Passive energy design
Low carbon footprint: 90% salvaged materials. Thermal mass: polished concrete floors, 150 mm thick in all areas except the bedroom where it is 250 mm thick. Solar: north-facing windows and glazed doors. Plant screens to all west-facing windows and glazed doors. Reverse double-brick veneer to north-facing non-timber framed walls.
Materials
Reclaimed from cool rooms: aluminium (bookshelves), stainless steel (stair treads, kitchen benchtops), floorboards, floor joists, lining boards, light fittings, insulation. Wall linings:
Pressed metal wall; opaque polycarbonate laser-lite; 10 mm plasterboard; original 150×150 white tiles; 3 mm and 6 mm mirror; old newspapers; 12 mm Baltic pine lining boards. Ceiling linings: Galvanised corrugated iron; 12 mm Baltic pine lining boards; 10 mm plasterboard; pressed metal.
Flooring
Mezzanine: 60 x 20 mm oregon tongue-and-groove from old coolroom walls; karri pine and stainless steel stair treads; polished concrete.
Insulation
Ceiling: 75 mm polystyrene billets from coolrooms and R3.0 batts plus sisalation. Raked ceilings: 40 mm reflective faced polystyrene cut between roof battens.
Glazing
10.38 mm clear laminated. 6 mm clear float to timber bay window.
Heating and cooling
Kelvinator reverse cycle heat exchange unit.
Water tanks
Existing
Lighting
Salvaged fittings have been retro-fitted to take smaller compact fluoros. Christmas bud lights to fan fitting in bedroom. LED underlighting to joinery.
