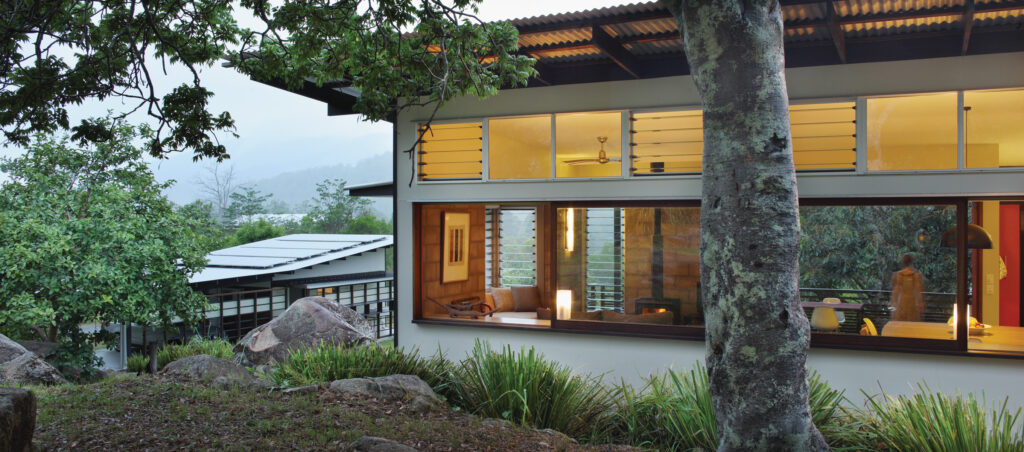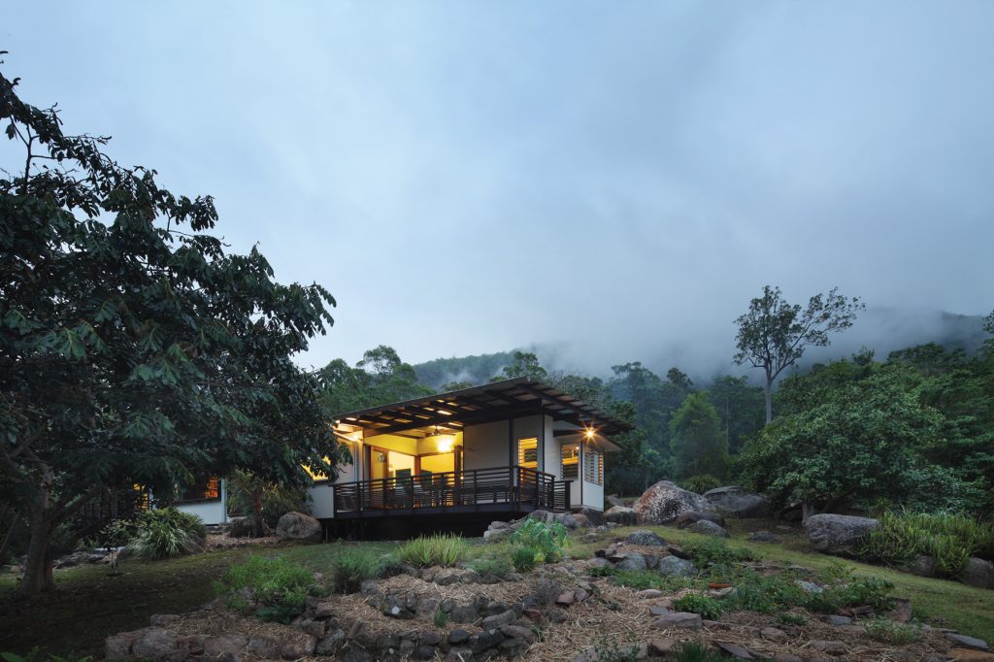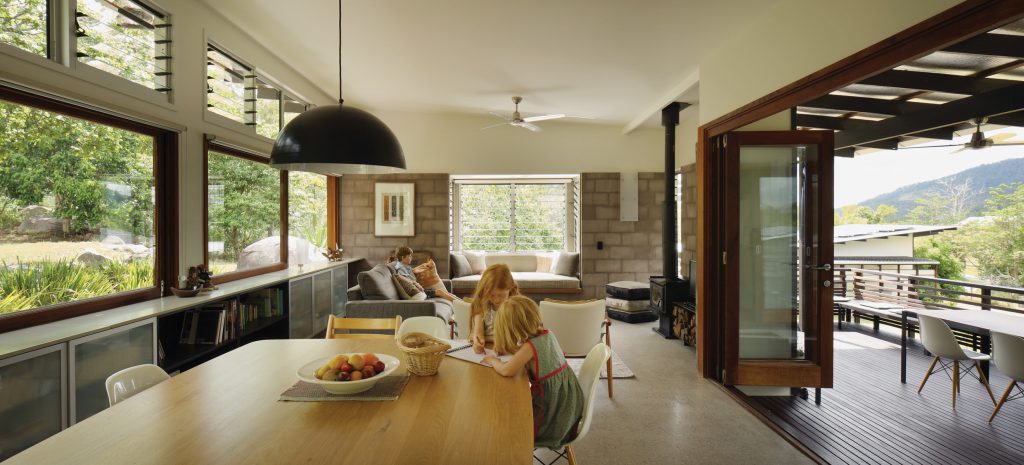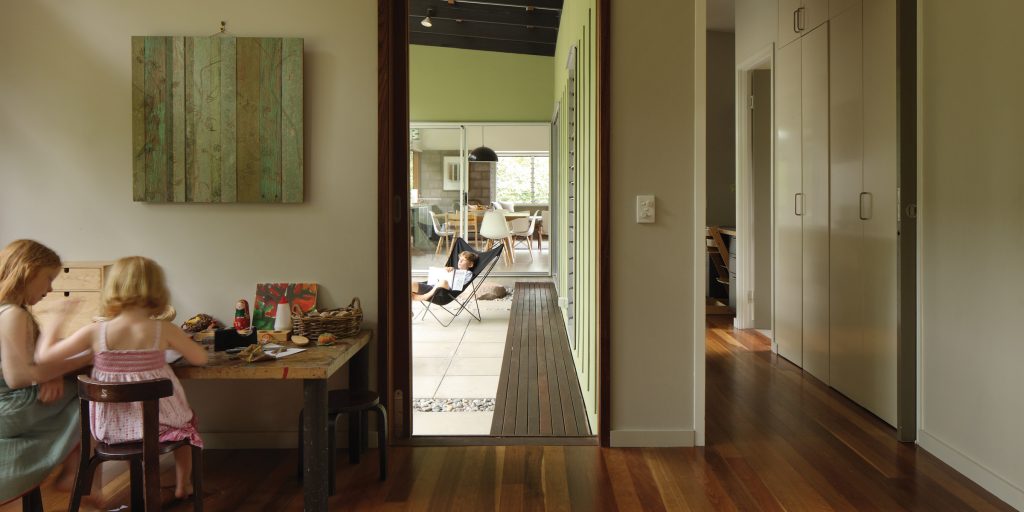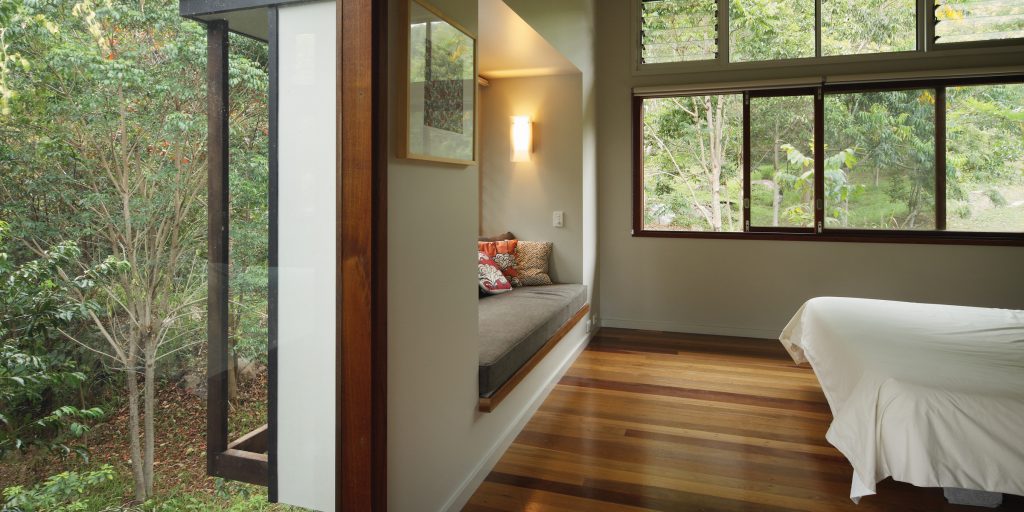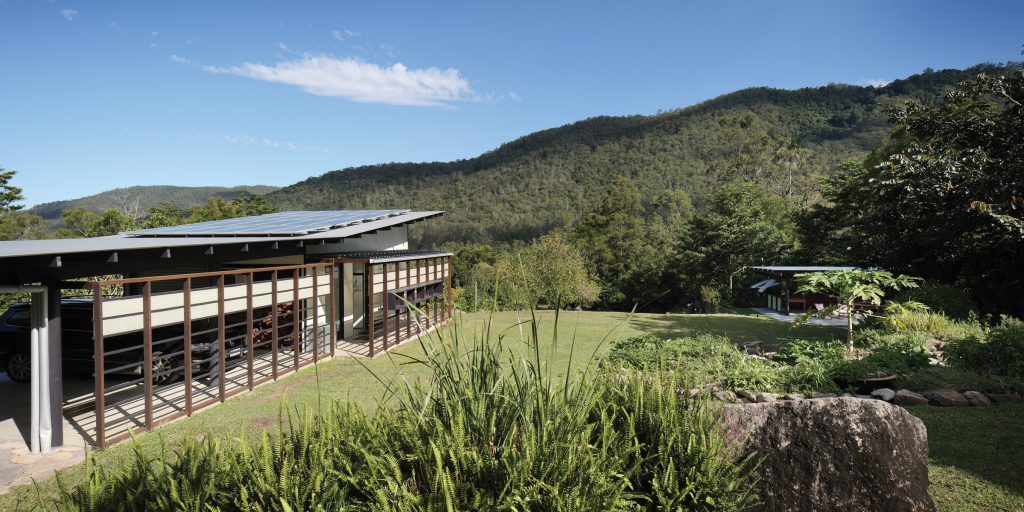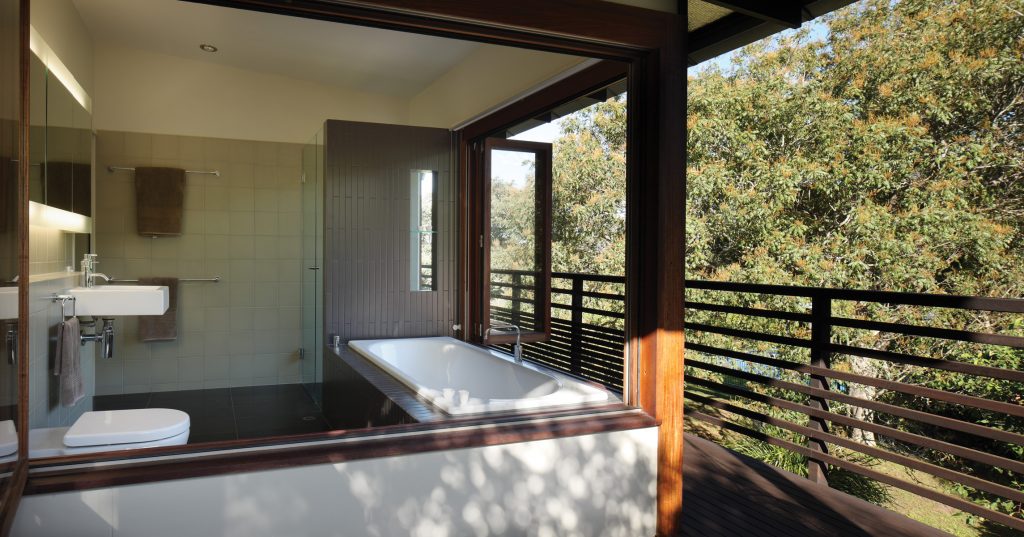Fibro Finesse
Moving from the inner city of Brisbane to a rural valley, an architect couple has taken the vernacular and refined it to work with the landscape not against it.
Take an idyllic rural setting and the constraints of a tight budget: in the hands of less able and aesthetically sensitive souls, this house could have resembled one of the ham-fisted and entirely ill- fitting homes that line many country roads. Instead it does all the things it should – it sits on the earth lightly; its materials are simple and low-key; its form, respectful.
Nine years ago architects Chris Bligh and Sonia Graham swapped life in an inner-city timber cottage in the quaintly named Zig Zag Street for five beautiful acres in the equally evocatively named Cedar Creek Valley. Just 45 minutes drive from the CBD, the valley is protected on three sides by the hills of the D’Aguilar National Park. Their house has evolved in stages, driven by changing needs as the family has grown, and there are plans to do more.
At present three buildings sit beside a rainforested gully on the sloping block. A work studio for the architects and two employees is sited near the road, providing a street address for the office, while also creating a public edge to the private space behind. The house is a short, uphill walk away, nestled among lichen-covered granite boulders, a rock that was once quarried from the range above. A swimming pool and pool pavilion sit further down the hill, facing the house. The three buildings share a similar language — that is, they are built in the same palette of materials, with a harmony of rooflines. Together they enclose a landscaped clearing.
“When you’re working with acreage you have this green-field site and it’s about how you make the buildings feel like they are part of the place and have a relationship with it, rather than just being plonked there,” says Bligh. “We used the rocks to position the house on the site, and then we counterposed the roofs. The house’s roof kicks up to the north so from inside we pick up the views of the cliffs and the contours above, and the roof over the office folds up to the south, providing even light to work in. The counterposing folds of the roofs also pick up on the folds in the ridges, which, at a subtle, subconscious level, gives the buildings a relationship to the broader landscape and more presence and belonging than they might have had otherwise.”
Because of the tight budget, fibro was a natural choice for the buildings’ cladding, with aluminium windows used in combination with timber. But where these two materials might usually create a thin, mean form, clever design tricks have been used to, as Bligh puts it, “pump up the scale”: gutters are folded at the edges, building corners delineated with black pine timber mouldings, and windows layered with timber-battened screens or boxed within deep timber frames that add visual weight both from within and without.
The single-storey house runs across the slope in an east- westerly line. Entry to it is via natural stone steps onto an oiled hardwood deck which faces the entry and also overlooks the pool and garden. “We wanted to capture the views down to the valley, but also for the deck to be like a hand extended towards the entry, pulling you into the house,” says Bligh.
In plan view the deck is cut out of one corner of the house’s rectilinear footprint. Glazed sliding doors on two sides lead into the living area and the kitchen. Opposite the kitchen, another bank of sliding doors opens onto a sheltered courtyard on the northern side of the house. When all the doors are open, cooling southerly breezes are sucked into and along the house’s interior.
“The plan of the house is narrow for both passive ventilation reasons and good structural reasons – shorter spans,” Bligh explains. “To make a simple structure more spatially interesting in one corner the plan pushes in to make a deck space and on the other it pulls in to make a courtyard, which forms a diagonal breezeway to the house, and in that push and pull a series of indoor and outdoor spaces is created.”
The most recent extension to the house was a new master suite and a private deck added at its western end. Future plans include adding a bank of glass doors to the recently completed pool pavilion so that it can double as a teenagers’ retreat, and building a bridge over the now thickly treed gully that bisects the block. A self-contained studio may eventually be added to that side of the block, shaded by tall eucalypts that have survived the years when the land was part of a dairy farm.
“Building our own house has been a good chance to experiment,” says Bligh, “and there are various influences, including Japanese architecture, where the language of the landscape comes to the fore so the house isn’t competing. So much architecture today is so “try-hard”, with too much going on. This was about knowing when to elaborate and when to keep it simple and let the landscape play.”
Specs
Architects
Bligh Graham Architects
blighgraham.com.au
Builder
JC Build (stage 1)
[email protected] Gary Collier (stage 2) [email protected]
Joiner
Josh Teed 0438 511 464
Siting and site regeneration
The house and studio and associated vegetable gardens and orchard were sited following permaculture design principles and the desire to minimise the impact on the land. Significant planting of native species including those endemic to the area (some 3000+ trees to date) reflect the long-term plan of regenerating the original rainforest that was cleared for pasture while keeping an area for food production to maximise self-sufficiency.
Passive energy design
Passive energy strategies for the sub-tropics are embodied in the design of the house. The thin north-facing plan with precise sun angle control, generous openings and high level windows ensures excellent passive ventilation, appropriate seasonal sun penetration, and good natural lighting. The passive performance was further enhanced by the incorporation of thermal mass into the living areas in the form of a polished concrete slab and reverse veneer wall that are shaded in summer and warmed in winter by the sun and fireplace. A diagonal breezeway created by the entry deck and courtyard catches the eastern summer breezes and greatly enhances the passive ventilation.
Flooring
The flooring is re-milled reclaimed hardwood with water-based polyurethane finish. The honed concrete slab is finished with water-based sealer.
Insulation
The roof and walls are insulated with a combination of bulk polyester R1.5 batts and R2.0 Aircell.
Glazing
The doors and windows are a combination of aluminium and cedar joinery. As the house is designed for the sub-tropical climate with large openings and is not air-conditioned the glass is left as clear float glass with no special tint.
Heating and cooling
The house is not air-conditioned but comfortably relies on passive ventilation and ceiling fans in summer and sun penetration in winter plus a fireplace for heating the living/dining room only. The office has a reverse cycle inverter split air-conditioning system for heating and cooling in the short extremes or when breezes interfere with work. The water tank under the floor assists with summer cooling.
Hot water system
The hot water system is a roof top solar with electric booster.
Water tanks and sewage treatment
The house has no mains water supply or sewerage connection. Two underground rainwater tanks store a total of 100 kL and an on-site Biolytix sewage treatment plant treats black and grey sewage with the treated effluent used to irrigate the orchard.
Energy collection and use
A 4.56 kW solar array generates sufficient power for the house and office over a 12-month period.
