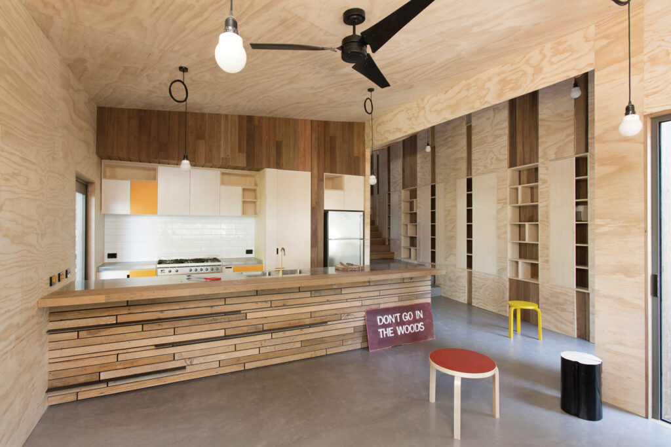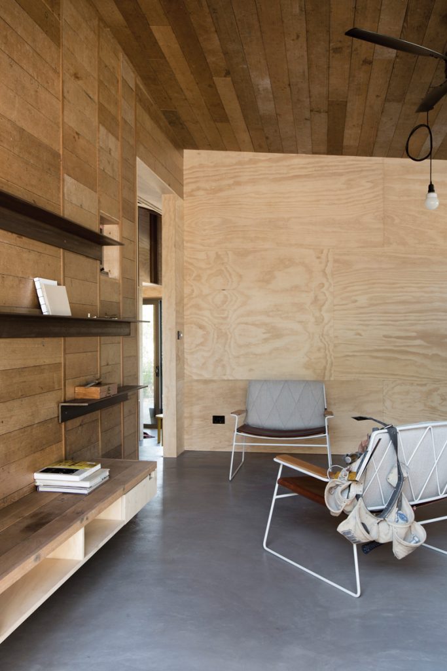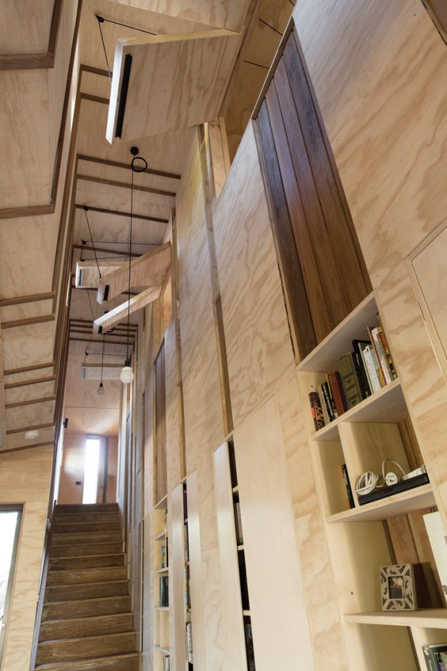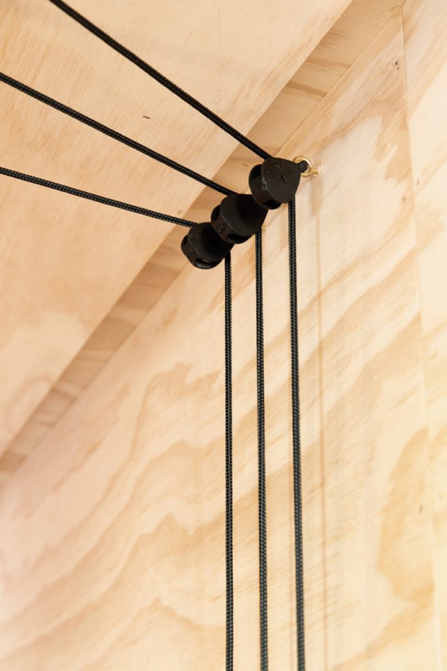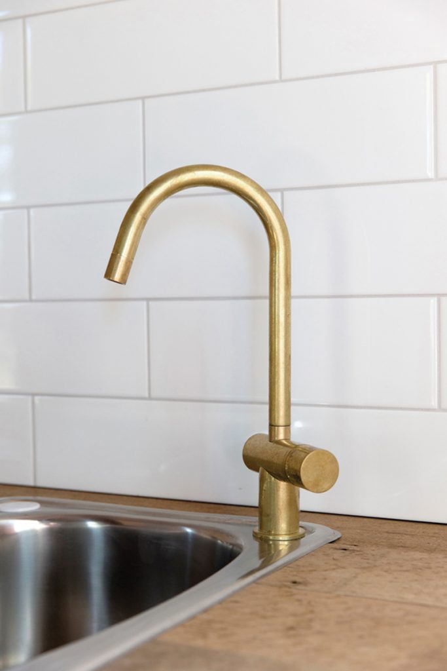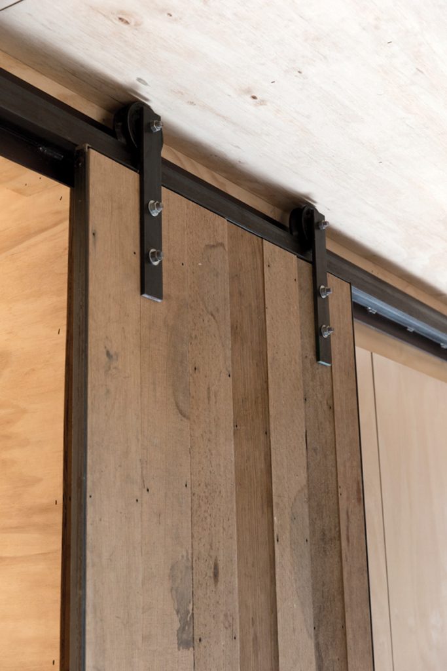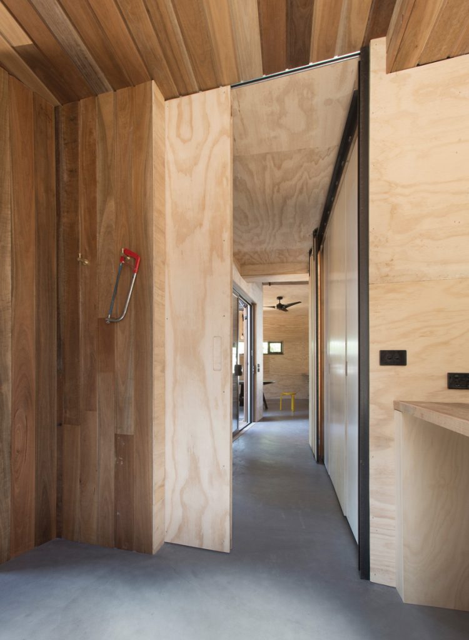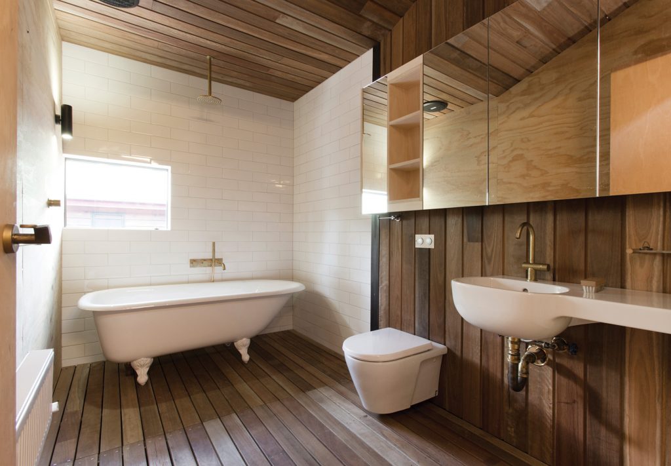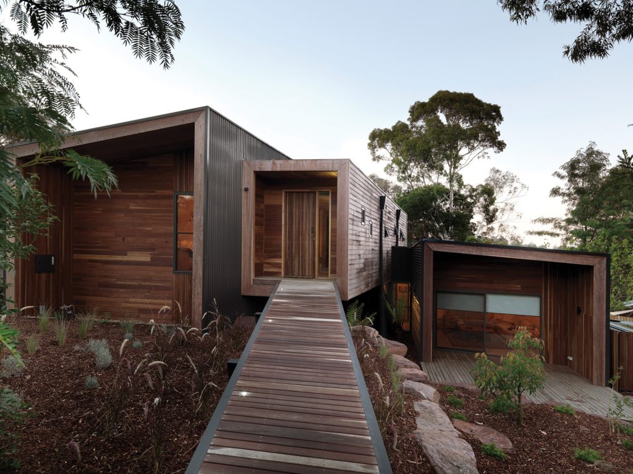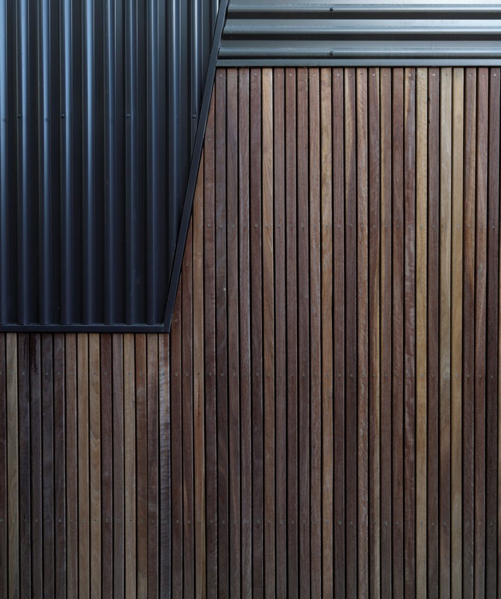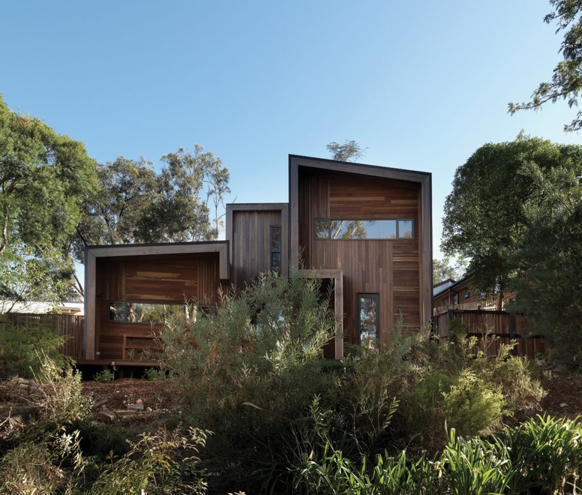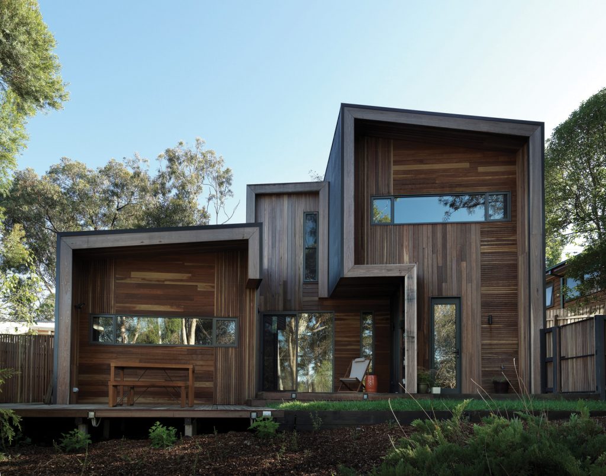Embracing Imperfection
Working to a minimalist brief, Breathe Architecture’s strikingly raw home for two artists finds a beauty in the unfinished space.
When Breathe Architecture’s Jeremy McLeod took on a budget build in Eltham for introverted artist clients, Mandy Ord and her partner Jodhi Zutt, he ditched his usual Glenn Murcutt-inspired approach for a comforting cave that relishes its imperfections. Standing on the rear deck of the idiosyncratic home it’s easy to see why he describes the stepped, partially sunken timber structure tucked discreetly into its gently sloping, tapering bush block as a departure for his firm.
“Our usual tack is Glenn Murcutt’s ‘touch the earth lightly’, which is about a lightweight structure that is elevated so the ground can fall naturally,” Jeremy says. “This is much more cave- like, I guess, where it is actually excavated into the site, where we’ve put thermal mass in down low rather than just a lightweight floor. These clients were not interested at all in impinging on their neighbours. They were happy to tuck down into the site.”
“Into the Woods”, as Breathe has dubbed the house, both for its forested block and extensive use of timber, was recently shortlisted for a Victorian Architecture Award. It’s a house that delights in defying expectations.
There’s the hidden “extra” art studio for Jodhi off the garage, which turns its back on the gorgeous bush views that first attracted the clients to Eltham seven years ago. “I paint with all the blinds shut,” Jodhi explains. “I like being in a cave, it just relaxes me.”
There’s the palette of materials, which is stripped back even by Breathe’s minimalist standards: no paint, no plaster, no glue, no floor tiles, no chrome, just plenty of timber and nails, glazing, some structural steel, a concrete slab, and raw brass tapware and door handles.
There’s also the complete absence of slick finishes throughout: untreated ironbark on the façade; uncoated ply lining interior walls still bearing hand scribbled carpenters’ notes in places; kitchen joinery cobbled together from floorboard off-cuts; and a robust sliding door welded together using recycled timber stained with bird pooh.
The clients themselves are full of surprises too. Far from a long- term fan of Breathe’s increasingly high profile sustainable designs, Jodhi says Mandy discovered Jeremy’s work online and was won over by his clear credentials as a fellow dog-lover. (Mandy and Jodhi share their new abode with cherished mutt Mutt, a 16-year- old Tibetan Temple Dog and Lucy, an eight-year-old terrier-Jack Russell cross.) For his part Jeremy was pleased to discover via the pair a new architectural inspiration whose vision for robust, pared back, low-cost homes informed the Eltham project from the outset.
Rural Studios is an offshoot of Alabama’s Auburn University, run by architecture students whose hands-on education includes building homes and community projects for disadvantaged people across the region, largely out of reused and recycled materials. Jodhi brought along a book about their work to an early client meeting. All three responded immediately to the unvarnished, no fuss, adaptive approach.
“They make functional spaces out of dysfunctional materials,” Jodhi says. “It’s put together with cheap materials but the spaces are really beautiful,” Jeremy adds. “And it’s thoughtful, but it’s unpretentious. It’s the socialist ideal, I guess, that architecture can be for everyone, and that it should be for everyone. So we were totally taken by that. And it’s just so refreshing to have a client who brings you that instead of cut-outs from, you know, Belle Living.”
The dilapidated state of the clients’ original 1950s home (complete with dodgy wiring, rotting structure and a low-lying art studio that filled to knee-height with rainwater following a downpour) made demolition unavoidable. Mandy and Jodhi were keen to re-build sustainably, using recycled materials and incorporating some of the quirkiness of the old place.
The brief was, well, brief: two bedrooms, two studios (one with views for Mandy, one without for Jodhi), plenty of privacy, quiet, and more of the framed bush views that made the last house so entertaining for spying on local kookaburras stealing eggs and black cockatoos squabbling over nests. Jeremy was delighted by his clients’ understated brief and the creative freedom it encouraged. “It was like an artists’ commission that they gave us,” he says. “It was a really fun design process.”
Design proceeded swiftly but construction was somewhat protracted by a long wait for “the right builder” – James Glover of Kennan Built, a regular Breathe collaborator who understands Breathe’s ethos and is a dab hand at knocking up everything from bespoke light fittings to pelmets, doors and joinery on site from whatever materials are to hand. Jeremy took the owners’ personalities as his starting point. “These guys are introverts, but the north of the block faces the street, and the site slopes away from street,” he says. “So for us it was about how do we work with the sloping site to give these guys northerly aspect but at the same time views to the south (and) also privacy?”
Structurally the stepped, 354-square-metre house is based on the idea of three fallen, hollowed out tree trunks. (Jeremy says a few trees had to be felled following a Bushfire Attack Level assessment.) Each “tree” is home to a functional wing. Bedrooms and studios
are located upstairs to the east. In the centre is the front entrance, accessed from the street via a long timber “jetty”, leading to a central circulation corridor housing the staircase. To the west are sunken living spaces protected from the street by a generous 13- metre setback, a native garden planted with privacy in mind, and an excavated position that still admits winter sun.
From inside the cosy sunken living room at the front of the house, the north-facing bush views, dappled light and hydronically heated slab are a winning combination. To the rear of the lower level are a no-frills kitchen and dining area sunken into the earth further still. They feature masses of concealed cupboards, a hand- trowelled concrete floor, and more lovingly framed bush views – this time looking south, beyond the small split-level timber deck at the rear.
The central staircase is topped with picture windows and wooden shutters that can be opened via defiantly low-tech ropes and pulleys to expel hot air and admit cooling breezes in summer. There are two bedrooms at the front of the property, and Jodhi’s main studio in the centre, but the real star of the upper level is Mandy’s expansive studio at the rear. A dramatic full-width window provides stunning south-facing vistas over the whole property and reads like an animated painting.
Jeremy says the house was built for about a fraction of the average cost, thanks mainly to the owners’ modest requirements and aversion to slick technology or expensive fittings and finishes that mask base materials.
“These guys embraced imperfection,” he says. “I find the interior an absolute delight, and I love the fact that we were able to make a house that’s so imperfect. At Breathe we’ve been working on this thing called ‘the perfect imperfect’. It gives me hope that if we can all just adjust our level of expectations then everyone can actually afford to have a beautiful architecturally designed home. It just won’t be glossy or glitzy, it’ll be something meaningful. It’s like a polar shift from what people have become accustomed to, or are expecting.”
Specs
Architect
Breathe Architecture breathe.com.au
Builder
Kennan Built keenanbuilt.com.au
Passive energy design
This 7.3-star house (First Rate) provides comfortable living with low energy use year round. The ground floor slab is constructed using a twin pour slab (a 100 mm concrete screed with imbedded, gas- boosted hydronic heating, which sits on a 50 mm high density insulation bed over a structural raft slab below). This keeps the ground floor slab temperature constant as it is thermally isolated from the external soil temperature. This slab is pre-heated by the winter sun and shaded in summer by the roof extension over the north-facing deck. The house steps down the steeply sloping site to minimise excavation. Entry is at street level via a timbered jetty. Inside, a large divider acts as an airlock. First and ground floors are connected via a series of internal operable panels and windows, which can be opened via simple pulleys and ropes in summer to allow for cross-ventilation and hot air extraction via the stack effect. Every room has windows or ventilation from at least two points. Bedrooms and bathroom have high-level electric windows which draw hot air up from the spaces below.
Materials
The north and south of the building uses ironbark ship-lap cladding and battens with stainless steel fixings. This Class 1 durable Australian hardwood does not require oiling or painting. East and west walls use Strammit longspan steel cladding. Interior walls are lined in uncoated 9 mm CD Australian radiata ply. The house uses no plasterboard, paint, chrome or floor tiles. Tapware and door furniture is raw brass. Joinery doors are 18 mm Australian hoop pine, whitewashed and clear finished. The bathroom floor is made from ironbark decking over a steel-tray drainage system to reduce the need for energy-hungry tiles.
The ground level has a concrete slab for thermal mass, finished by steel trowel. The main volumes are of highly insulated, lightweight construction. The interiors feature expressed laminated and recycled timber beams and the external skin is clad in renewable timber ship- lap cladding. Windows and doors are timber framed with double glazing and comfort glass.
Flooring
Floors are recycled Tasmanian oak finished with Lobasol accent oil/ wax.
Insulation
Two layers of insulation are used throughout. The roof has Bradford Anticon Blanket insulation over Autex Greenstuff recycled polyester ceiling insulation. Walls have a continuous layer of 25 mm foilboard on a 25 mm cavity over R.2 Autex Greenstuff recycled polyester batts.
Glazing
The house features composite construction (timber framed, aluminium clad) double glazed, argon filled windows and doors by Rylock.
Heating and cooling
Passive solar design features including northern orientation, external shading and effective cross ventilation, which reduce the need for heating and cooling devices. In winter extra heat is provided by the twin-pour hydronic slab for the ground floor and hydronic panel heaters on the first floor. Living and dining areas have ceiling fans.
Hot water
The house uses a gas boosted, evacuated tube solar hot water system.
Water tanks
Two 4000-litre aquaplate, galvanised tanks from Tankworks are connected to the laundry, toilet cisterns and garden taps via a Grundfos pump and big blue filter from Pumpworks.
Lighting
The house uses low energy and LED lighting from Ambience Lighting.
