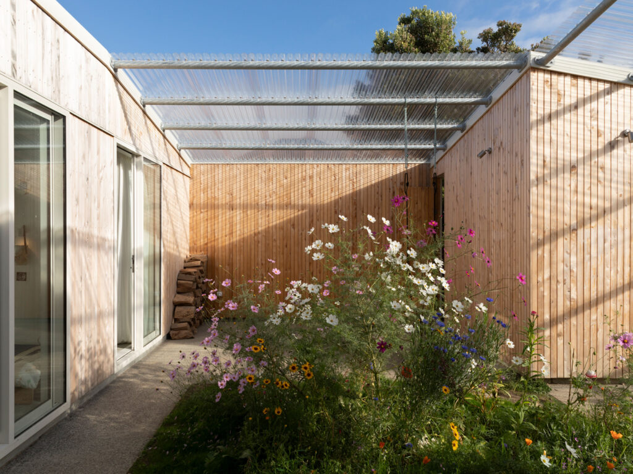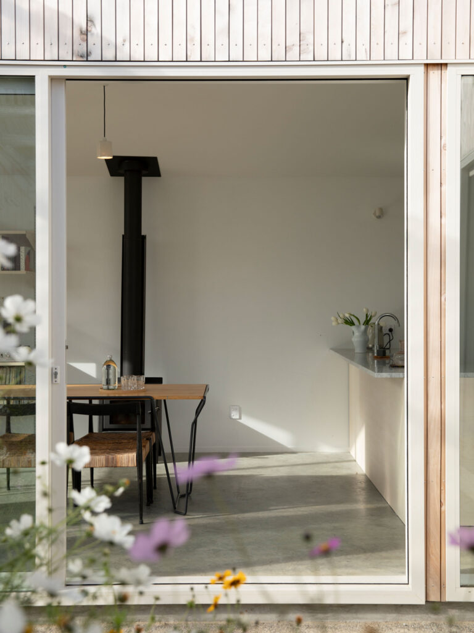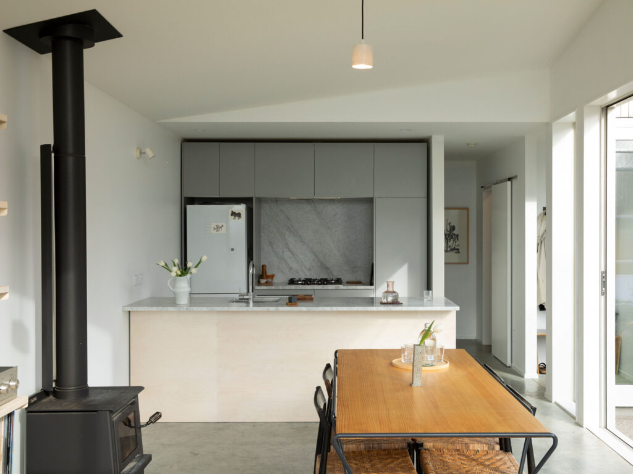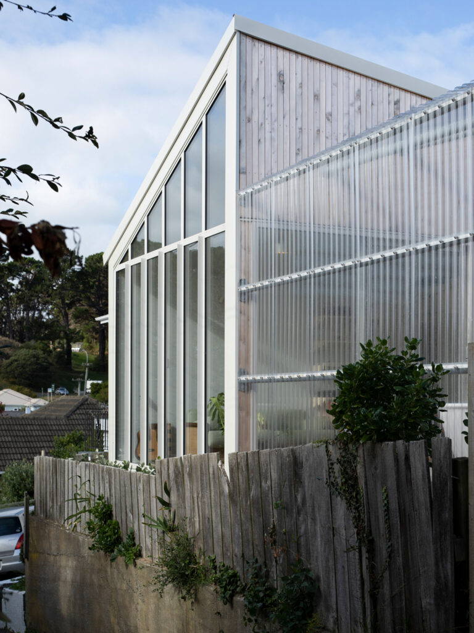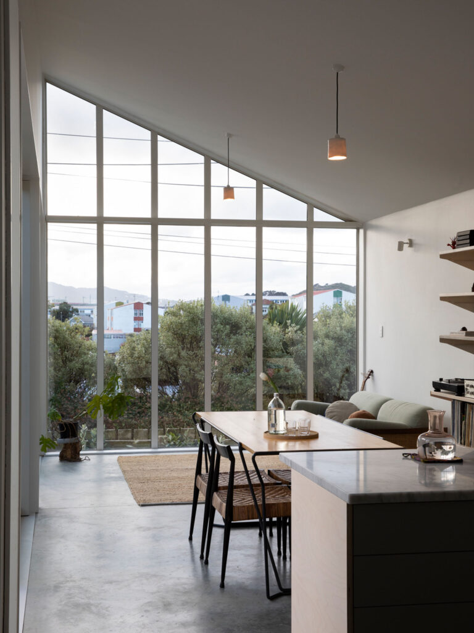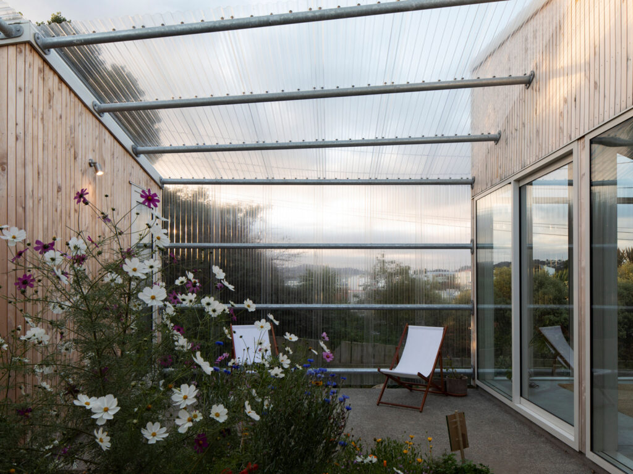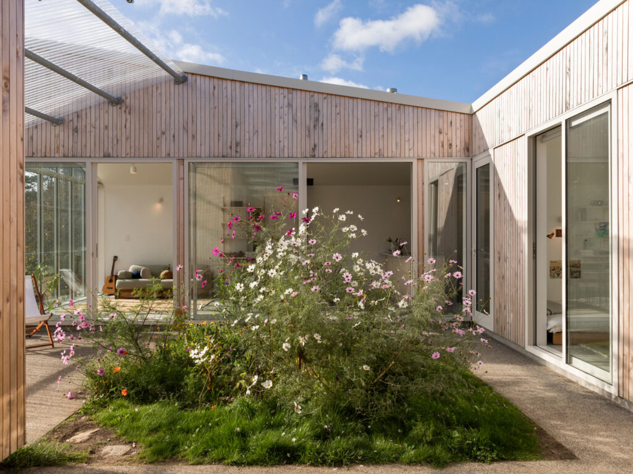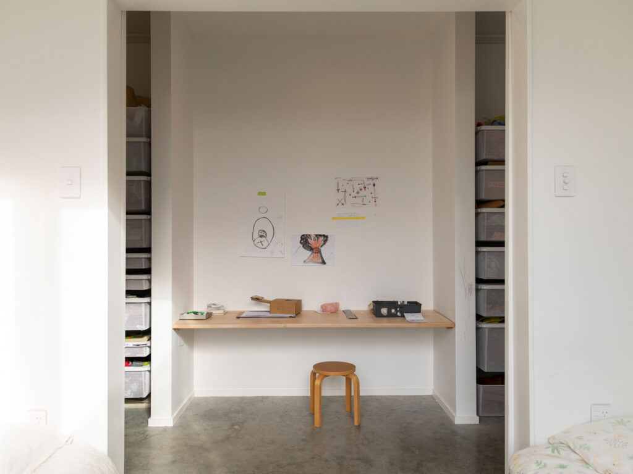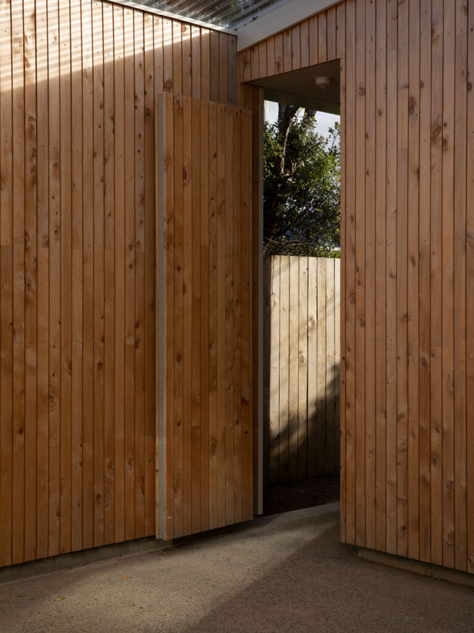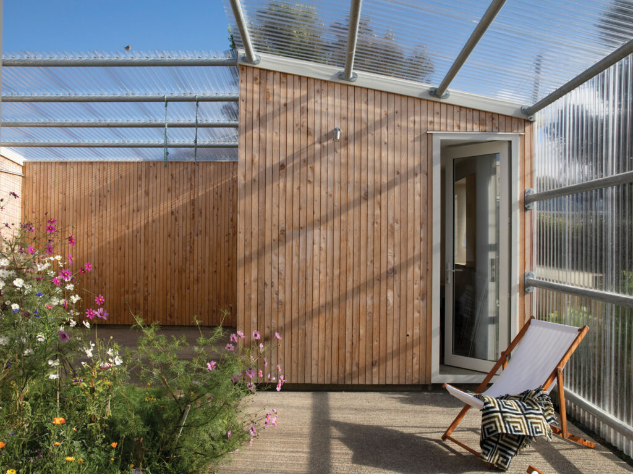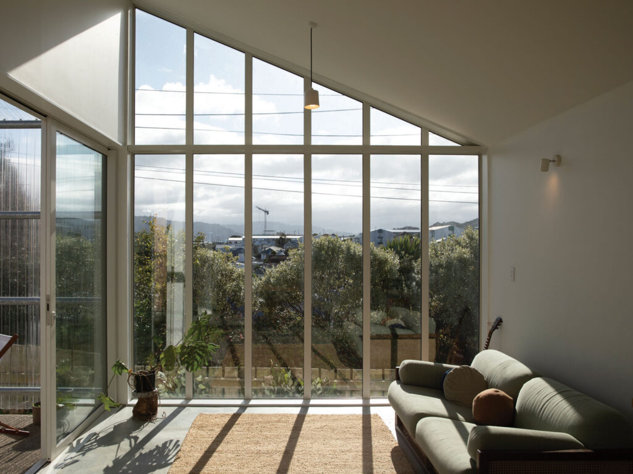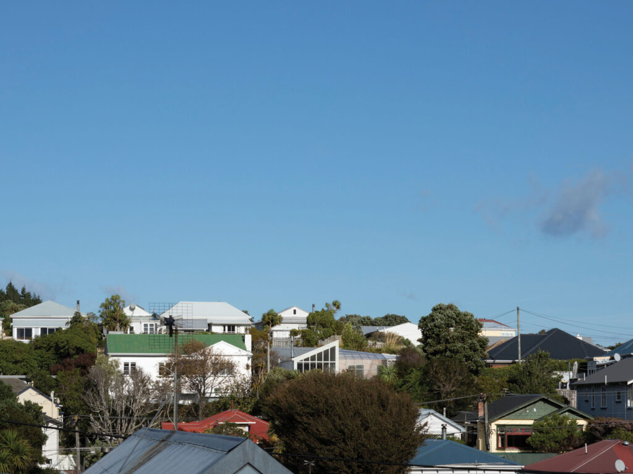Easy Breezy
New Zealand’s Spacecraft Architects has served up an ingenious courtyard house for a family on a windswept site where no single metre is wasted.
Size is a relative concept. While 80-square-metres sounds small for a family of four, to Maz and Suni Hermon it is positively palatial. The couple and their two young boys lived in less than half that footprint for nearly five years. And survived.
Their friends and neighbours, Tim Gittos and Caroline Robertson of Spacecraft Architects, made that experience work by installing a mezzanine floor as a sleeping loft in the tiny sleep-out they called home. So when the Hermons had saved enough money to build, they naturally turned to them again. “They basically said: ‘We trust you; just do what we can afford’,” says Tim. The only other part of the brief can be encapsulated in one word: wind.
Berhampore is a gently gentrifying suburb of Wellington close to town and the zoo. There’s a growing community of starting-out families, lots of churches and a bangin’ artisan bakery. This site on the edge of an escarpment drops away to the north to ensure a vista of the city. With a generous height limit of nine metres, the couples initially discussed building a tower with a very small footprint to preserve as much garden space as possible. Then the wind blew them in a different direction. “We did the complete opposite,” says Tim. They pushed the dwelling to the edges of the 164-square-metre section and claimed outdoor space in the middle of it.
A courtyard house makes sense for privacy and shelter in a suburban environment where gusts of 60 kilometres and more are pretty much guaranteed 50 per cent of the time. But the way this one is designed is truly integrated: a move which magnifies its liveability. Not only is the entry through the courtyard, but every room opens onto it. Two areas with roofs in polycarbonate sheet form conservatories where the adults can flop into deck chairs as the kids scoot around the concrete perimeter of the wildflower garden that softens the space.
The original sleep-out was dismantled and the native timbers and windows sold on TradeMe but, for good measure, there’s another outdoor studio. Separate but not apart it’s linked to the home by the roof and the yard. “It can be used for guests or to lock a door for some quiet when there’s work to be done,” says Tim.
In plan form, the house and its courtyard make up a square. The living/dining and kitchen run down the eastern side; two bedrooms and a bathroom occupy the south and the conservatories and studio have the other cardinal points covered. There is not a single wasted metre.
Tim and Caro worked hard not to squander a single dollar either. “We like to prove that intentional and site-responsive architecture doesn’t just exist for extremely wealthy people,” says Caro. Spacecraft kept the purse-strings pulled in clever ways. For instance, there are only four internal doors and no windows on the south, east and west perimeter walls. “They would have needed to be fire-rated which is expensive to do,” explains Tim.
Were there compromises? Well, to traditional thinking maybe. There’s no garage and no garden. And, shock-horror, the children share a bedroom and the family all use the single bathroom. But there is warmth – double glazing, a thermally broken concrete slab and extra thick wall framing with thicker insulation ensures that – and sublime moments of design. While the exterior walls which back onto the neighbours are fibre-cement meticulously set out so that only full sheets were used, those walls facing the courtyard are macrocarpa. This gives the illusion the entire house is clad this way.
Then, in the north-facing living room, a moment of drama as a bank of windows stretches to the full height allowed. They rake upwards, bringing in sun and a layered view that moves past a suburban tapestry to the distant hills. The jazzy pitch of the roof here sets up what the architects playfully call “Berhampore’s first hyperbolic paraboloid”. Briefly explained, it’s a kind of twisty-turny warping of planes which, says Tim, is “a release from the ordered geometry of the courtyard.” Linking these roof planes was a bit tricky but the galvanised-pipe skeleton of the conservatory – a Spacecraft trademark material – was forgiving enough to accommodate this. “We kept expecting the builders to complain but they had no problem connecting the dots,” says Caro.
Apart from the painting, the contractor did it all and all to the fixed priced (immoveable) budget of $350 000. That’s when the owners took over, spending perhaps another $12 000 on the kitchen, sourcing stone from the ‘scrap’ piles of local suppliers. They found a slab of Carrara marble for the island bench and beautifully mottled timber onyx for the bathroom vanity.
Suni, who makes wearable fine art jewellery under the name Hermon & Son, called on fellow creative spirits when furnishing the home. Their dining table, a wedding gift designed and made by friend Holly Beals, is teamed with chairs inherited from Maz’s Sri Lankan grandparents. A set of shelves in the living room for vinyl records and books was designed and spray-painted by Suni. “We provided a wall of storage to the south side of the house but they have learned to whittle down and curate their possessions,” says Caro.
The primary decorative feature is not a work of art or a collectable; Suni’s wildflower garden forms a happy backdrop of colour – the pink and white cosmos visible from every room. The couple, who head to the nearby park if they want to see some grass, plan to change this planting by the seasons. It’s organic and dynamic, a jewel perfectly set in the whole.
Specs
Architect
Spacecraft Architects
spacecraftarchitects.co.nz
Builder
South Coast Construction
southcoast.co.nz
Passive energy design
The courtyard form of the house is driven by the constant wind in Wellington and the desire to shelter an area of outdoor space to open into. The house is totally blank and highly insulated to all exterior walls with the exception of the north face which lets winter sun in onto an insulated concrete slab for passive solar heating. All rooms in the house open onto the central courtyard which offers daylight and natural ventilation.
Materials
The house sits on a thermally-broken natural concrete slab and has thicker wall framing for increased levels of thermal insulation. The blank exterior faces of the house are generally clad in economical and fire-proof fibre-cement sheet while the court-facing walls are clad in locally sourced untreated heart macrocarpa. Exterior screens/roof of corrugated polycarbonate sheet protect the court from wind while allowing the sun through into the garden.
Glazing
Windows are powder-coated aluminium with clear doubleglazed units all-round. Opening skylight to the bathroom provides easy ventilation for steam.
Heating and cooling
Glazing is oriented north and west for winter sun to warm the house. Natural ventilation removes the need for artificial cooling as all rooms of the house have large doors to the protected courtyard. In winter the living room and bedroom concrete slabs receive plenty of direct sun which is captured by the high levels of insulation in the slab. There is a very small combustion wood fireplace in the living room which doubles as a stove in winter.
Hot water system
Hot water is provided by an instant gas system which is located within one metre of plumbing fixtures it serves.
Lighting
The house uses low-energy LED lighting with ceramic light shades by the architects.
