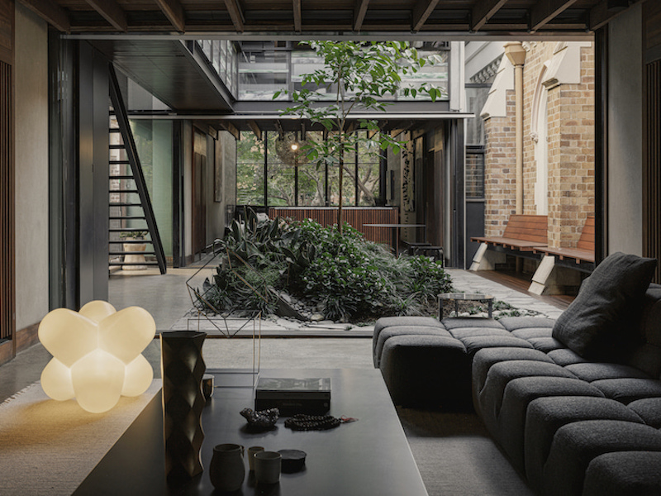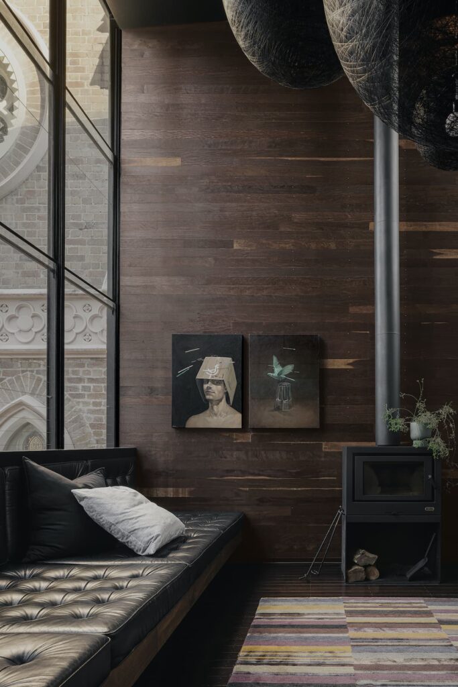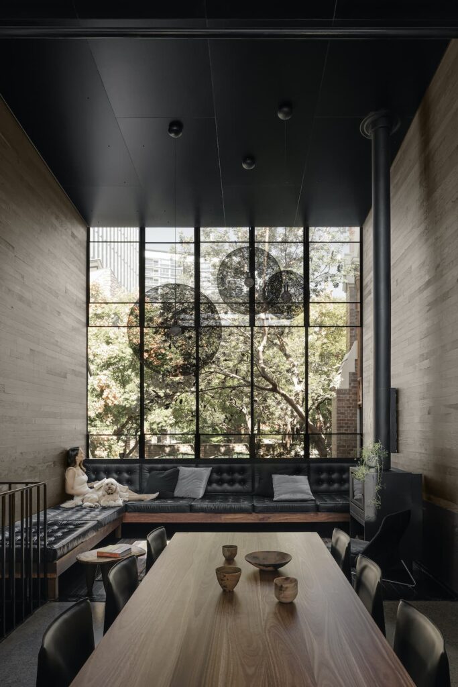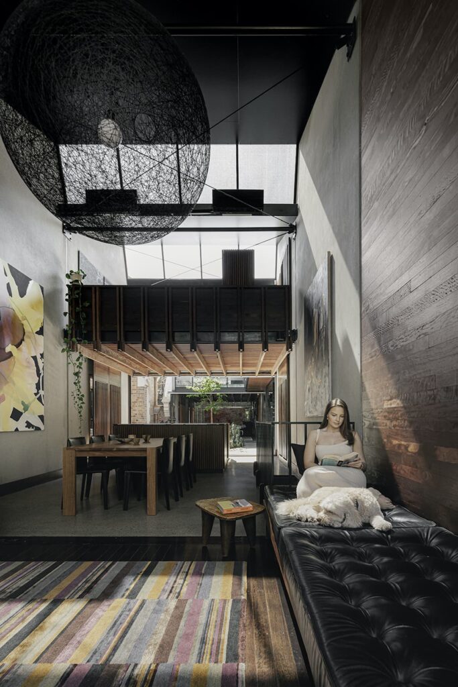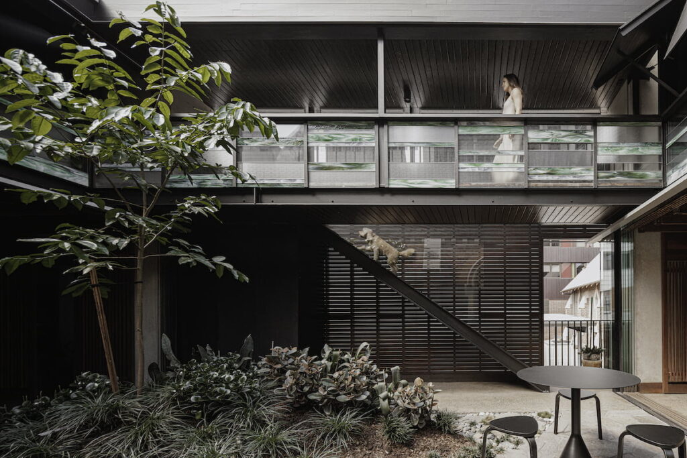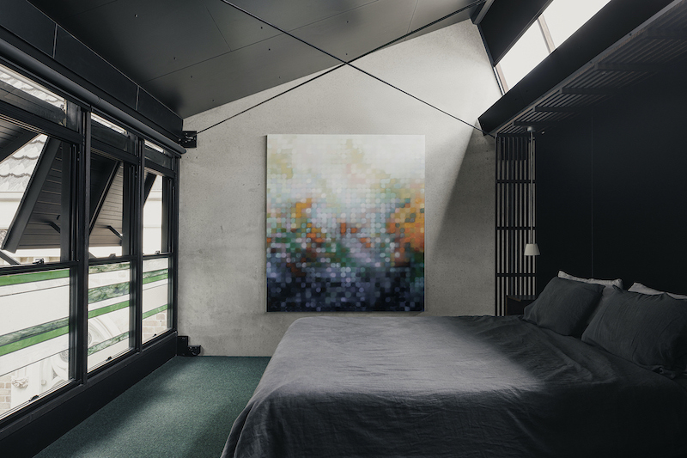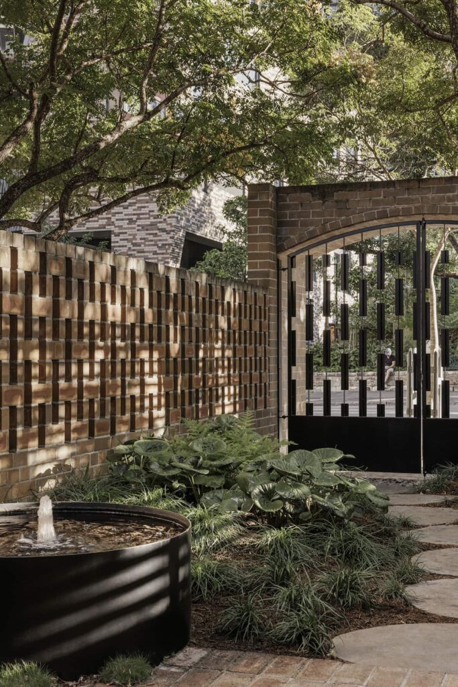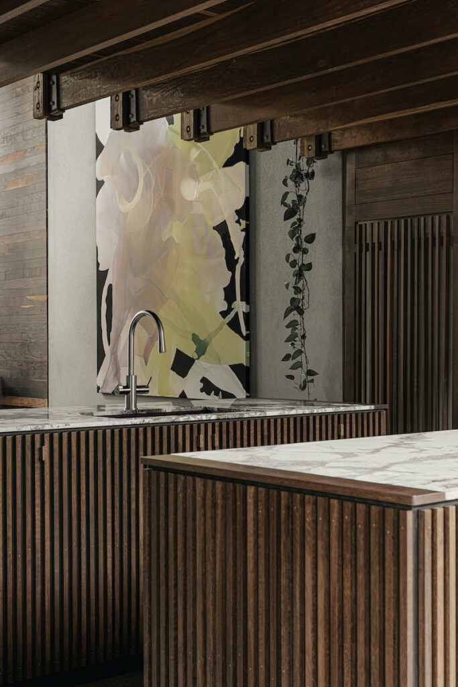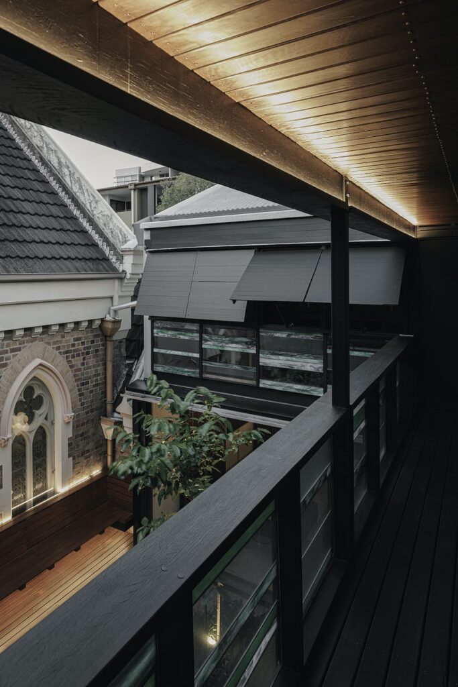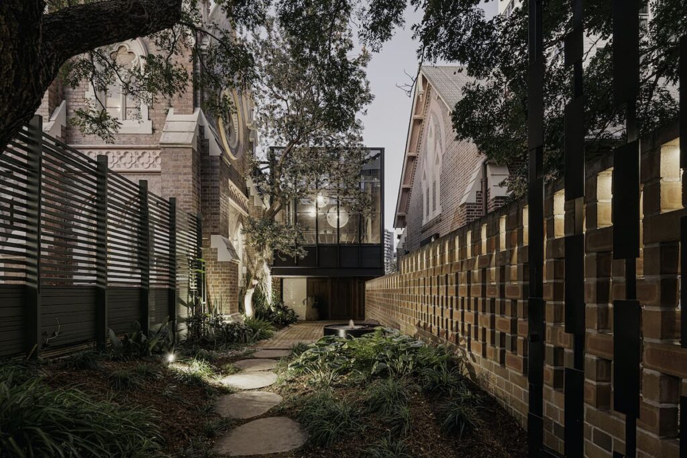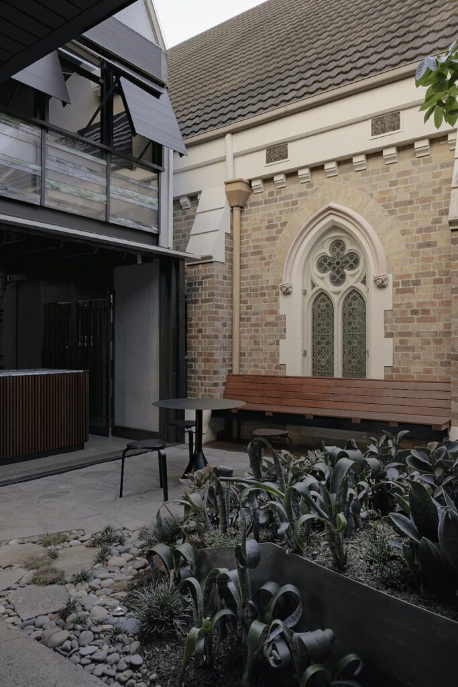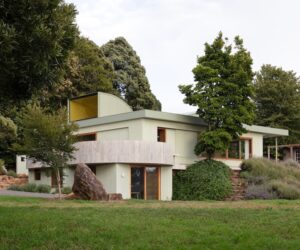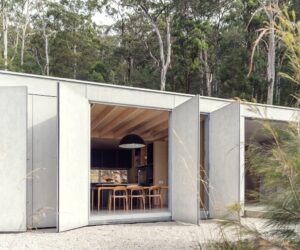Divine Intervention – Brookes Street House Renovation
Tucked in between two 19th century buildings, the sensitive renovation of Brookes Street House reflects the new owner while paying homage to its original design intent and unique relationship to its urban context.
Sited within the bustling heart of Fortitude Valley in Brisbane, this house was designed as a contemporary place of refuge in an unconventional urban fabric. Renowned Queensland architect James Russell originally designed the house for his family before Heath Williams bought it in 2021. With a background in interior design and an interest in architecturally-designed homes, Heath’s project brief consisted of a series of small-scale interventions to make this house his home. Also entering this process was architect Michael Hogg, of Hogg and Lamb, who assisted to make it a reality.
In the narrow space between a heritage-listed church and its hall, the three-storey home discreetly attaches itself to the church and is set back 16 metres from the street. Passers-by are greeted with a newly-landscaped forecourt that leads to the double-height glazing of the house beyond. A new brick fence line hugs the boundary to enclose stepping stones meandering to the house past delicate landscaping and a water feature.
Great care was taken in the fence’s detailing. It references the material palette of the adjacent heritage buildings with its own unique brick pattern. This pattern is inverted in the steel entry gate to allow pedestrians to enjoy the forecourt. In the compressed space beneath the high glazing, access to the house is via a subtle staircase on the right. At the top of the stairs you are transported to the centrepiece of the house: an elevated courtyard that stitches the new living spaces of the house with the adjacent stained-glass windows of the church.
Heath describes the house as a sequence of rooms; you start with a more formal lounge with a fireplace, then a dining room, then a kitchen overlooking the courtyard and an informal lounge on the far side. The powder room, laundry and additional storage are concealed in functional nooks along the eastern façade of the house. “By living in the house while it’s being renovated, you understand how the light works in the morning, how you want to use the house and where you like to be,” explains Heath. “I tried to be really true to what the original intent was but to also make this my home.”
As Heath and Michael worked through each part of the home, the renovations were informed by or complemented James Russell’s original sub-tropical vision of the house. The warmth of the timber slats in his design informs new joinery pieces throughout the house, and new tiles and tapware reference the original colour palette. “There is obviously a green story happening throughout the house, so in the bathroom renovations I’ve gone with green Artedomus tiles and specific tapware to complement the existing finishes,” says Heath.
Additional lighting was re-done in the same vernacular to create a cohesive atmosphere throughout the house. Copper lights were replicated and replaced with LEDs, new feature lights were introduced to the formal lounge and LED light strips were strategically installed to enhance elements. “At night this bridge sort of glows where the LED strips line the edge of the soffit,” says Heath. “And I’ve got lights across the timber courtyard seats so it glows up the side of the church to enhance all of that brick.”
In the redesign of the courtyard, Heath explained the concept was “to create a space where you would actively use both paths to get to the lounge room”. The interior/exterior boundary is blurred with the ability to completely slide the walls of glass away and take full advantage of the favourable sub-tropical weather. Heath often leaves the whole courtyard open and regularly entertains guests in this way. Venturing upstairs to the sleeping areas, the spaces were reconfigured to a master bedroom with walk-in robe, and a guest bedroom and bathroom suspended over the kitchen.
The fireplace is a favourite space in the house with a direct connection to the raised courtyard and overlooking the street. “This is always nice looking back in this space,” Heath says. “The way the light glows is pretty spectacular because it comes down in great big beams. The drama in this room is pretty amazing.” Despite its modest footprint, each space contains impressive moments that belie the 5.6-metre site width. The understated renovation of Brookes Street House provides a glowing example of thoughtful restoration, living in a home while renovating, and celebrating small-scale living. To varying degrees, any renovation will borrow design cues from the original to enable the new and old to tie in seamlessly. Here, the values of James Russell’s original bold statements are continued in the new elements making it a highly complementary companion.
Specs
Architect
Original architect: James Russell
Recent adaptions: Hogg and Lamb
Interior design
Heath Williams
Landscape design
Steven Clegg Design
Location
Yuggera Country, Fortitude Valley, QLD.
Passive energy design
Adaptive re-use, formally used as a site for church carparking. Prefabricated concrete panels and steel resulted in minimal waste. Salvaged materials include ironwood timber for flooring and cladding from a mining reserve in North Queensland where trees were being felled and burned.
Materials
Selected for long life expectancy. Heat pump for water, low-energy lighting, solar panels, gas appliances. Tretford carpet in the bedrooms, custom-made Brodwear bathroom fittings, Artedomus tiles on the floor, walls and ceilings in the bathrooms.
Landscape
Master planning encourages visual interaction between the buildings and the surrounding community. A series of spaces are connected by outdoor walkways. The front gate is designed by Hogg and Lamb to mimic the breeze brick fence. Internal courtyard and front garden design by Steven Clegg Design.
