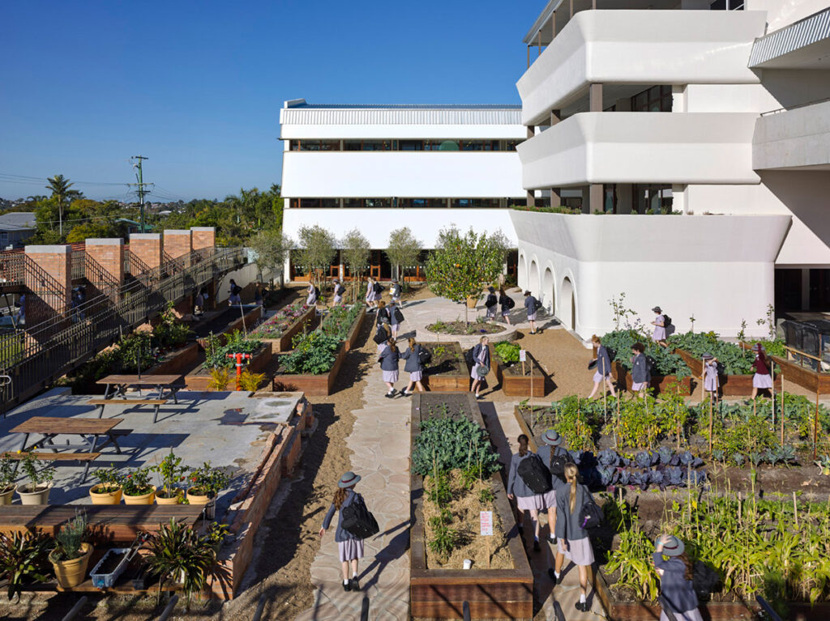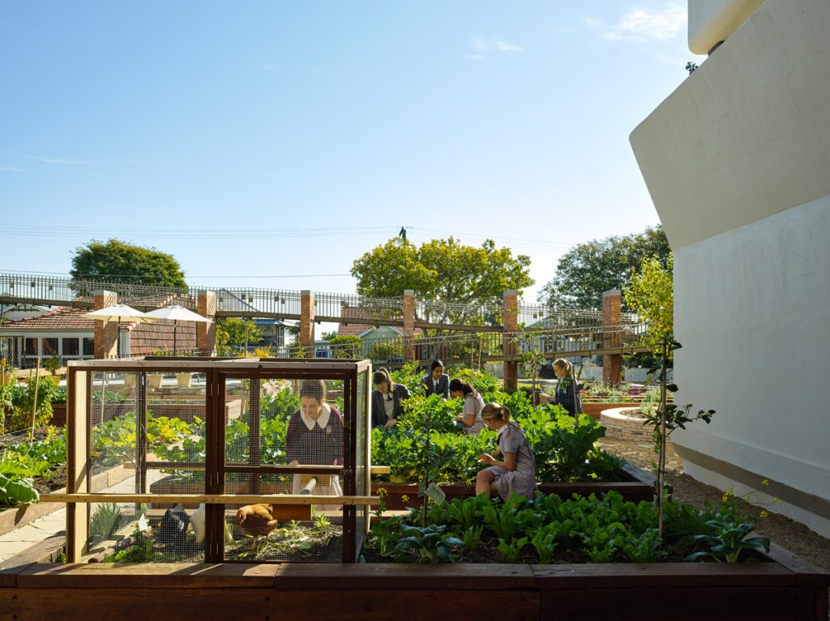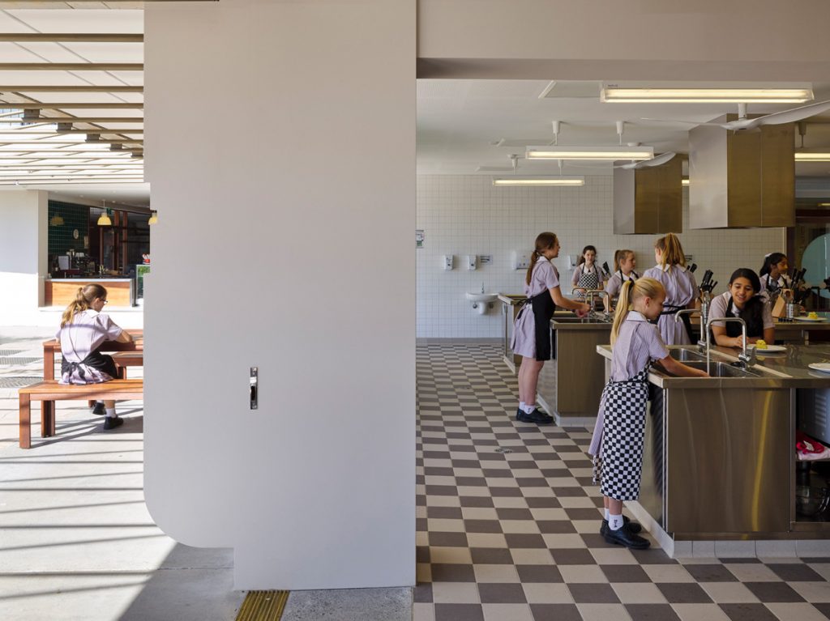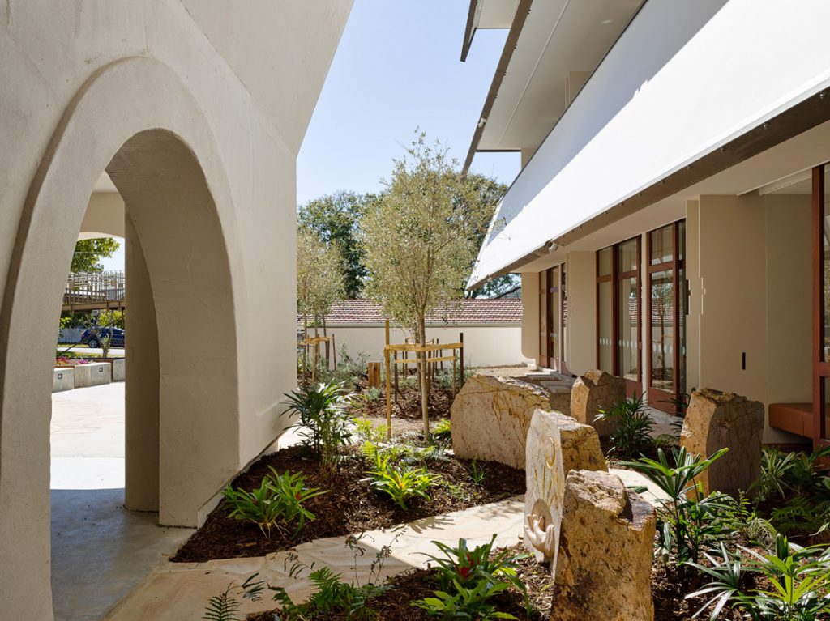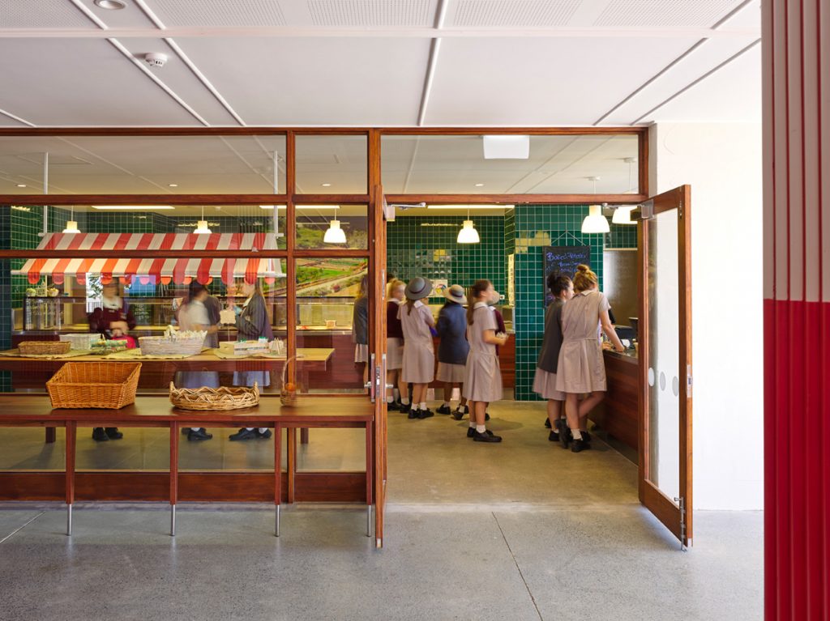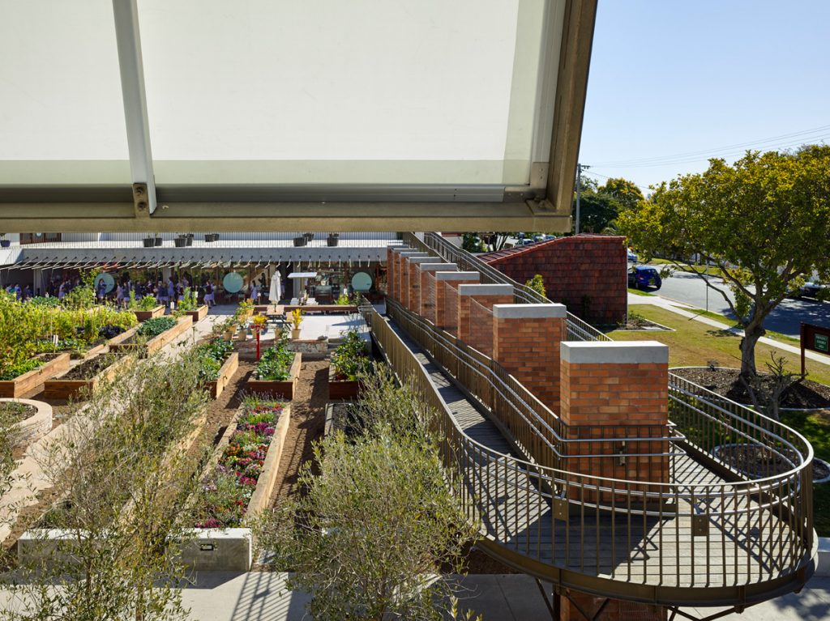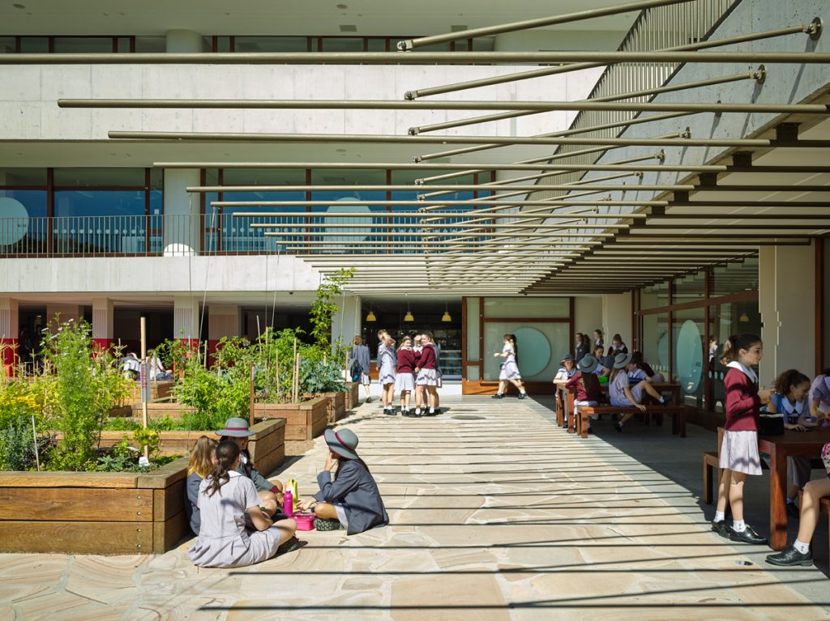Divine Inspiration
The spiritual values of a school in Brisbane’s north are expressed and explored in the redesign of its campus.
What is most memorable about a visit to Mount Alvernia College in Brisbane’s north is the short yet compelling journey between school gate and school building. This passage, below olive trees, through lavender, jasmine and roses, between pawpaw trees and past vegetable and herb gardens, signals the start and end to what can only be an inspiring day of secondary school learning. The unconventional idea to position productive landscape at the heart of teaching practice and front and centre of the schoolyard is attributed to the visionary mind of Principal, Dr Kerrie Tuite (fondly referred to as Dr Kerrie). It was she who, in recognising the need to secure the future direction of the campus, commissioned local firm m3 architecture to resolve a 40-year master plan and develop significant architectural changes alongside Lat27 as landscape architect.
Planning began in 2011 with the first building completed in 2013; conceived and constructed on environmentally sustainable principles, the school includes 13 classrooms, all of which are naturally ventilated and heavily shaded to protect rooms from heat and glare. Outdated, single-storey facilities were demolished to make way for the new. The upside to this was the chance to recycle – roof tiles, window frames and timber – and to establish a more efficient campus with taller buildings replacing the sprawling constructions from the 1950s. The result has been more generous ground level landscapes, the most important of these being the community garden at the front of the school.
The reasons for Dr Kerrie giving prominence to landscape in the re-imagining of the campus design made sense on many fronts. “It all comes out of our history and tradition as a Franciscan school that follows the teaching of Saint Francis, the patron saint of ecologists. He valued the environment and so should we,” Dr Kerrie says.
“During my years in education I’ve watched an increase in the level of anxiety in all young people, particularly teenagers. When we embarked on this project I thought to myself, why would you put grass there [in the schoolyard], when you could put a garden?”
The community garden is a productive landscape as much as it is a learning environment, which fosters restoration and calm in young minds. The garden offers outdoor relief to adjacent interior spaces enclosing its three sides. Here, eggplant and artichoke, rosemary and parsley are tended and plucked alongside exotic fruits like pineapple and passionfruit. The garden’s produce supports home economics spaces on the western edge as well as the nearby canteen. A fern and rock garden contribute to the contemplative, subtropical garden surrounding the chapel. The olive grove establishes an Italian-inspired landscape that offers a shady retreat for visitors and parents near the front gate. For the administrative spaces, including Dr Kerrie’s office, the whole garden affords better physical and visual connections to her many students in a setting that encourages transparency. “We have an open philosophy and that is mirrored in the buildings and the garden,” Dr Kerrie says. “You can see out and you can see in.”
For Lat27, one of the biggest challenges in developing ideas for the garden was ensuring that it could be a year-around, sustainable part of the school curriculum. “We asked a lot of questions of the school and ourselves, things like, how do we curate and experiment at the same time? Because invariably throughout the season it’s not going to always look pretty,” Director Andrew Neighbour says. The raised garden beds, which are sized according to the height and reach of an average teenage girl, give order to an area that is otherwise informal and ever-changing. Organically formed sandstone pavers order the ground plane, creating pathways to guide the visitor in and around. Trellis and vines establish the edges and create a vertical landscape that changes with the season. A ramp provides access to a roof garden above the home economics rooms whilst establishing the boundary of the schoolyard and threshold at the school gate.
What stands out is both the domestic scale of the garden and the authenticity in its coming together with all the charm of a ‘homemade’ garden project. “For us, it was about using honest materials, a lot of timber and stone,” Neighbour says. “There are no plastic or composite materials and everything had to be contextually relevant. Terracotta roof tiles were salvaged from the demolished buildings and old timber windows are used as a screen at the bus shelter.” The result is that it is able to truly live up to its name as a ‘community’ garden, one that the local residential community are encouraged to share.
And leading that charge is Dr Kerrie herself. “People ask me, ‘Aren’t you worried someone will walk in and steal your vegetables?’ I think, no. If they think they need them, then they probably do and they can have them.”
