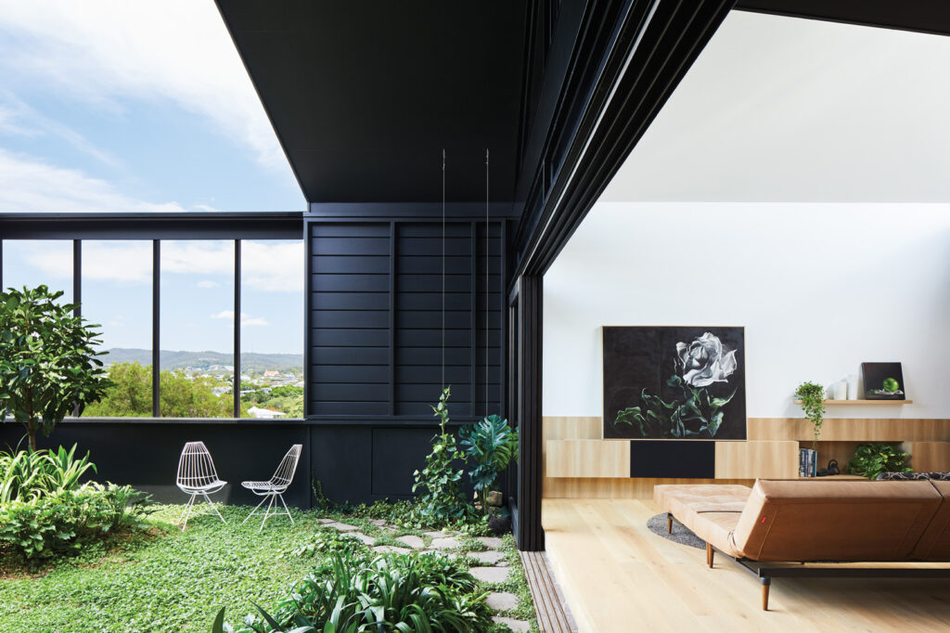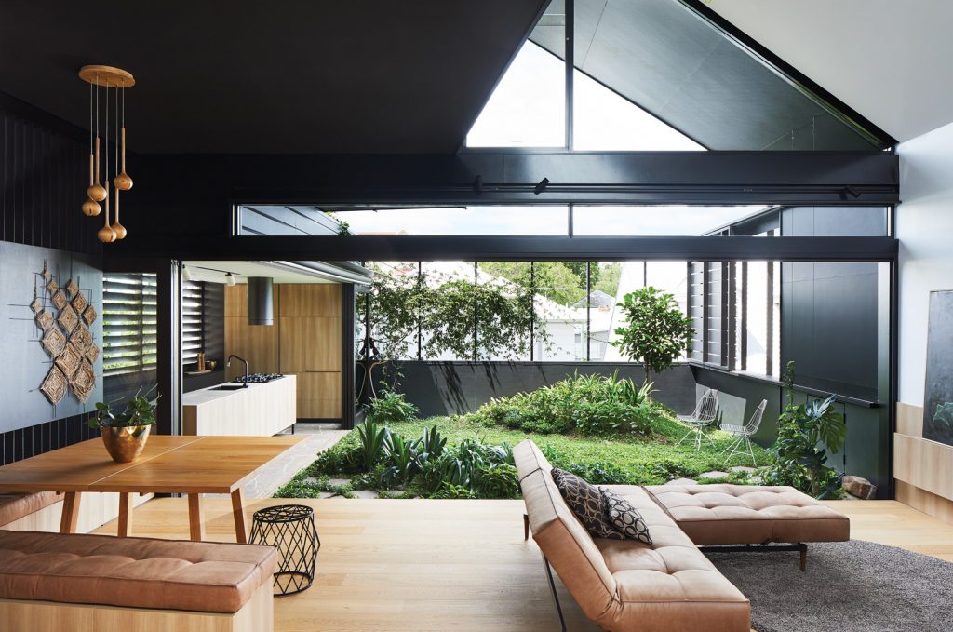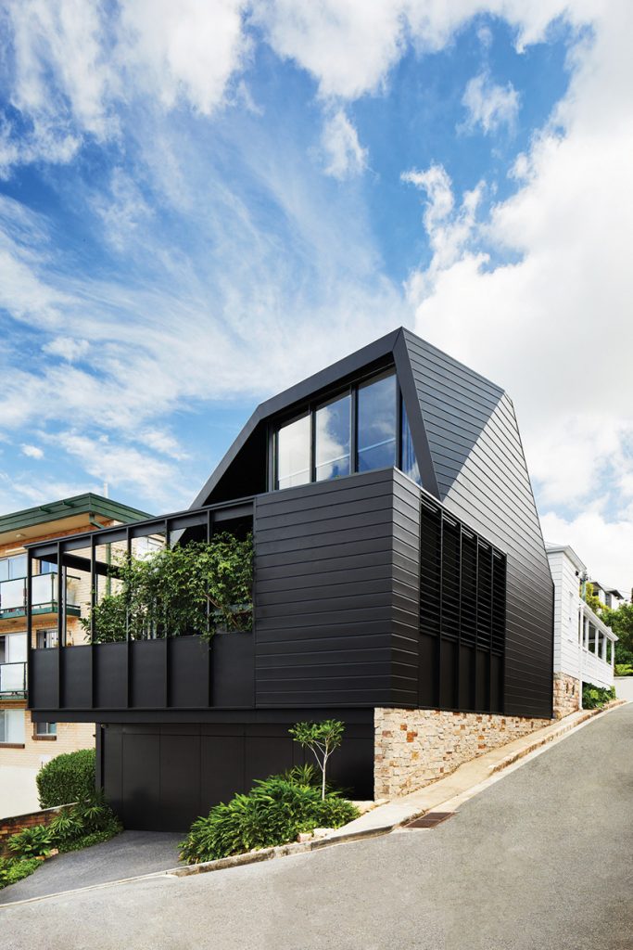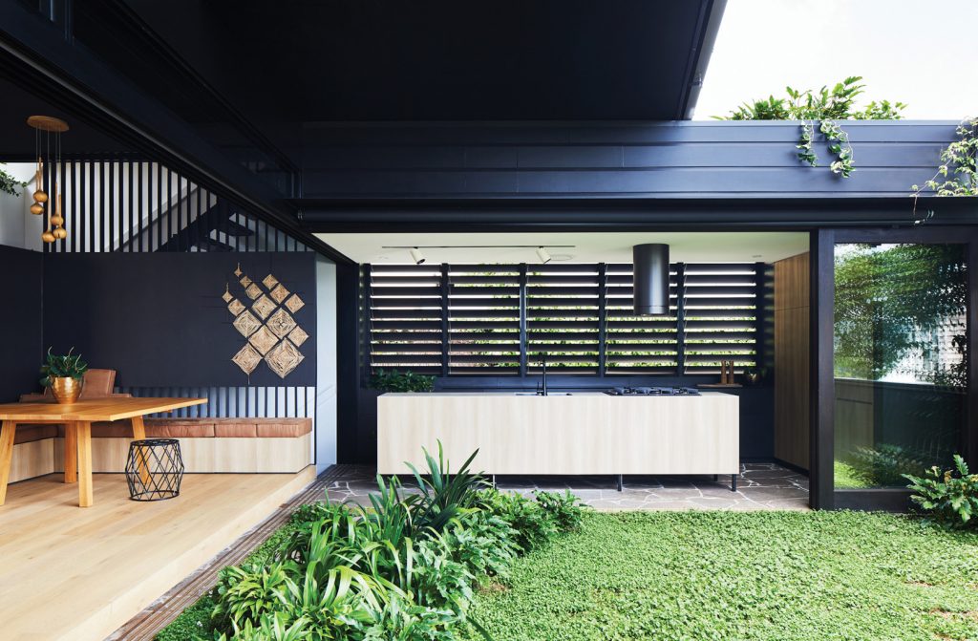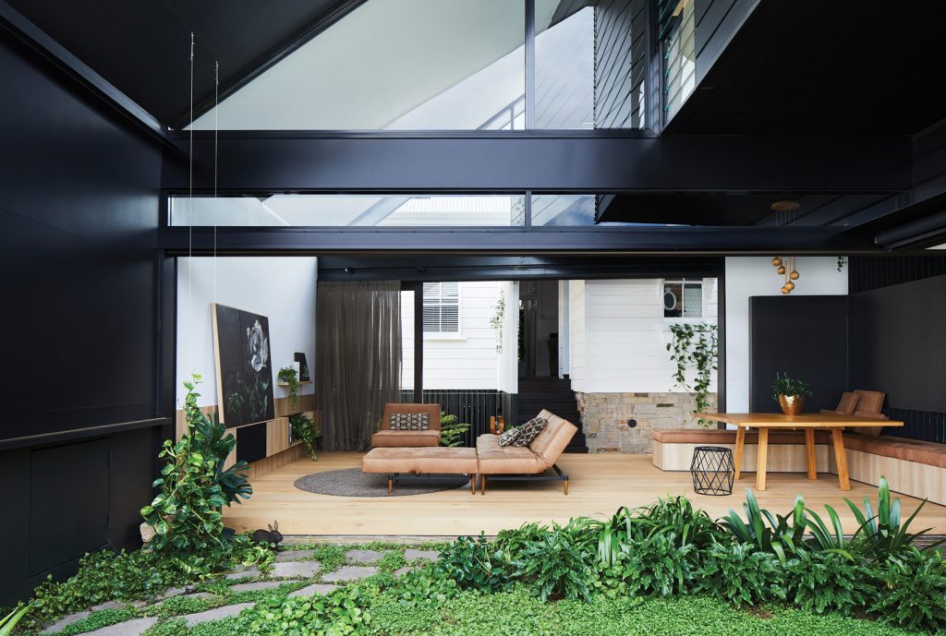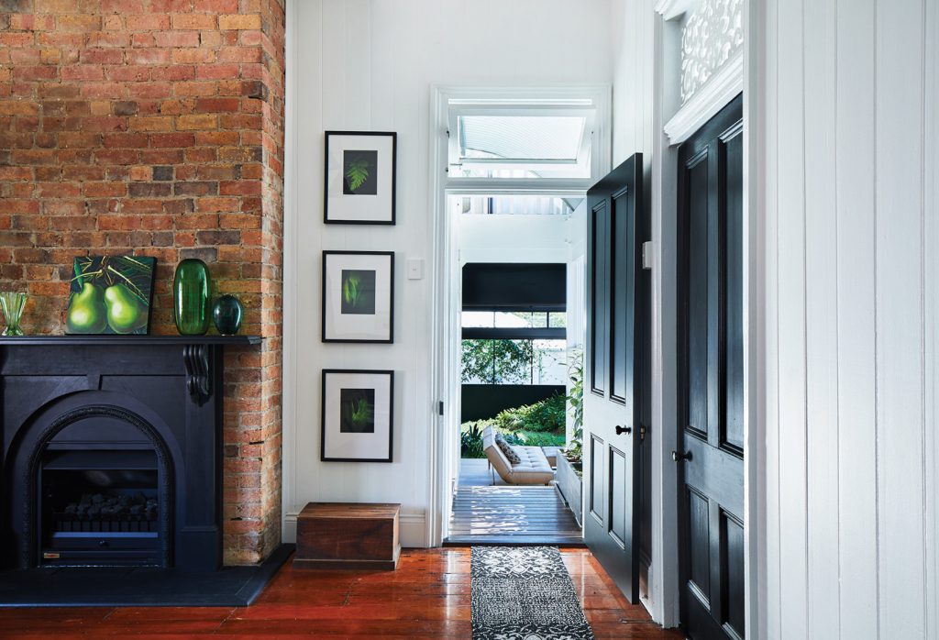Diurnal Delights
A period home in Brisbane brings out the very best of its locale: capitalising on its inner-city position with curated natural landscapes.
When the Brisbane suburb of Petrie Terrace was subdivided for housing in 1861, the ambition was for density. Lots were as small as seven perches (177-square-metres) and on each, modest timber workers’ cottages accommodated the burgeoning population. Intense overcrowding of the enclave was impetus for 1885 legislation to increase minimum lot sizes to 16 perches (404-square-metres). But not before Albert Villa was constructed on a corner block of approximately nine perches (230-square-metres). It still stands today, a relic of the 1880s and a treasured home to architect Terry McQuillan and his wife, Charlie.
Originally, Terry and Charlie purchased the house as an investment property, having completed alterations and additions to their historic Wooloowin cottage on a site twice the size. But it didn’t take long for them to succumb to the attraction of living within walking distance to CBD, so they decided to make Petrie Terrace their permanent address. “The brief we set ourselves was that it had to have a backyard and provide a similar amount of landscape as we had in the suburbs,” Terry says. “In terms of privacy, visual softness and proximity to landscape, it’s done that.”
What Terry and Charlie created, beyond a sensitive restoration of the historic cottage, is a climate-responsive addition that gives primacy to landscape. The structural acrobatics of a “false terrain”, extending over the sloping backyard, offers a solid foundation for the home’s new living and sleeping pavilion, but more importantly a large-scale planter base supporting a charming pocket park. The kitchen, dining and living spaces wrap the lush garden on two sides. A secondary garden is revealed through a void between the original cottage and pavilion extension where fern trees bring shapely canopies securing a green outlook on both sides of the living room.
“We could have put a deck there and had more places to sit, but we probably would have preferred to sit on the front verandah,” Terry says. “Instead, the garden heightens the experience of being in the kitchen or the living space. The way that the doors open onto it makes the living room a deck. We can sit there, looking out to our backyard oasis.”
Visual potency comes in the striking monochrome palette, ink black walls juxtaposed against verdant greens and blue skies. “We’ve tried to maximise the presence of the garden by engaging horizontal and vertical surfaces,” Terry says. “The edges of spaces are both built and green, with vines growing over the kitchen hood and taking off up the wall. It’s about creating a visual softness, making natural shade and embedding the building in the landscape.”
After several failed attempts at cultivating lawn, Terry and Charlie introduced dichondra. The move strengthens their ambition for “texture” and brings a seasonal sensibility as the groundcover responds to heat and moisture. A rising mound supports a native gardenia and brings a gentle rise and fall accentuating a sense of visual depth. From the kitchen this painterly, miniature landscape heightens a sense of coolth and calm and brings focus to the landscapes unfurling from here to Taylor Range which appear accentuated when framed by this more immediate garden veil.
“There’s certainly a tranquility to it, that’s what we like,” Terry says. “I really like being in an inner-city suburb and being able to experience a garden more intensely than when we were in a suburban setting.” There’s a practicality too, of being able to deposit compost and monitor the nuances of worm farming only metres from the kitchen. And there’s immeasurable delight found in the peculiarities of an urban ecosystem that engages the senses and brings another dimension to the simple ceremonies of daily life.
