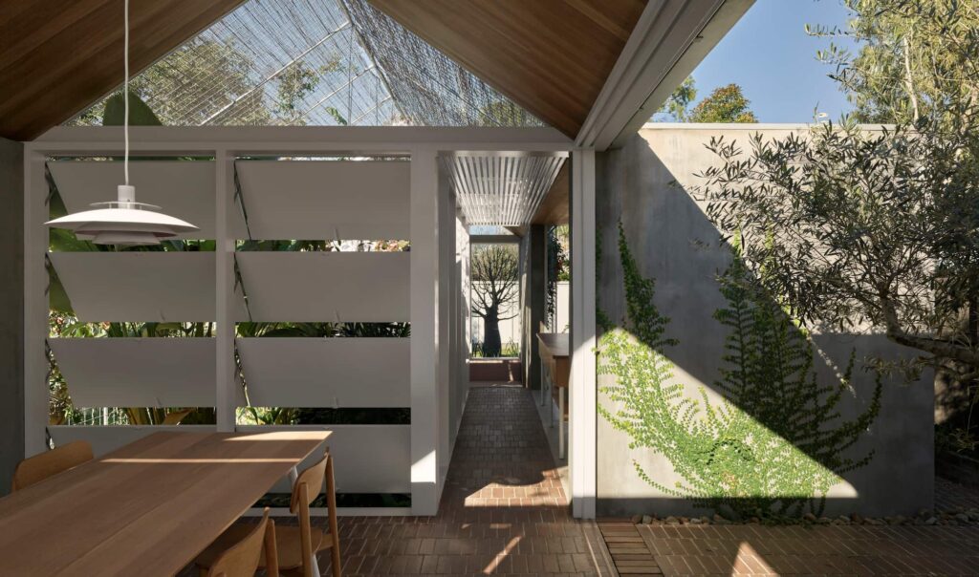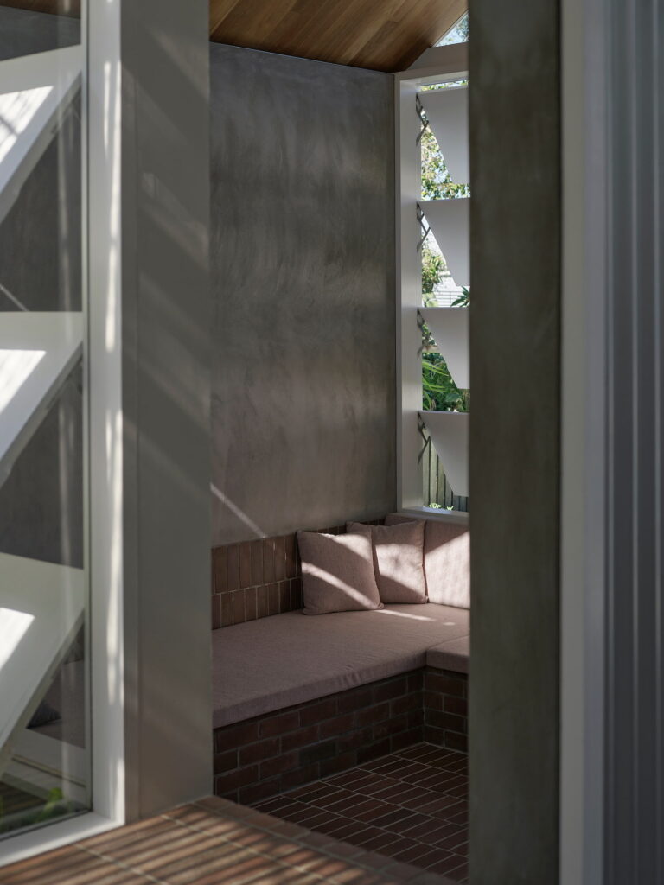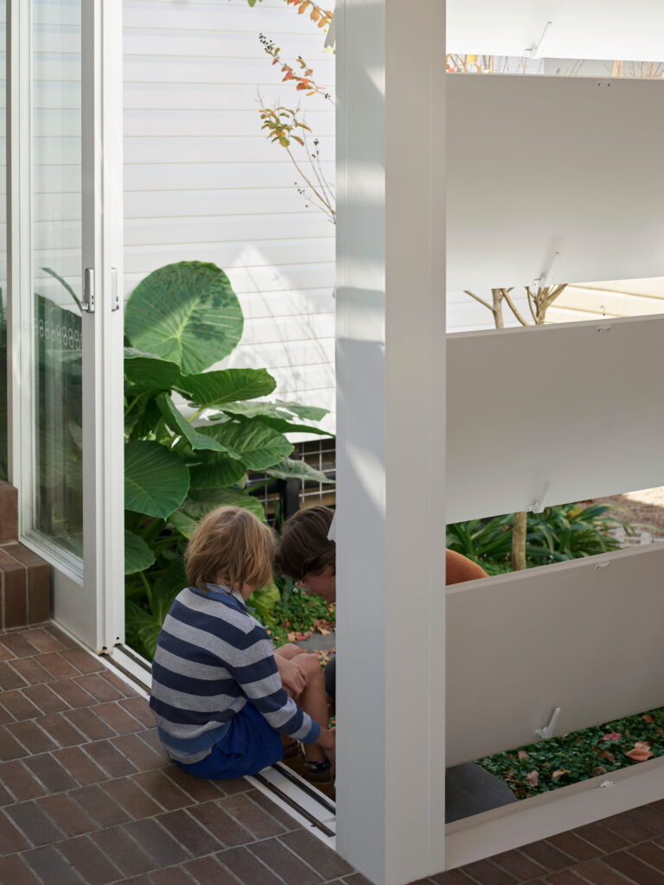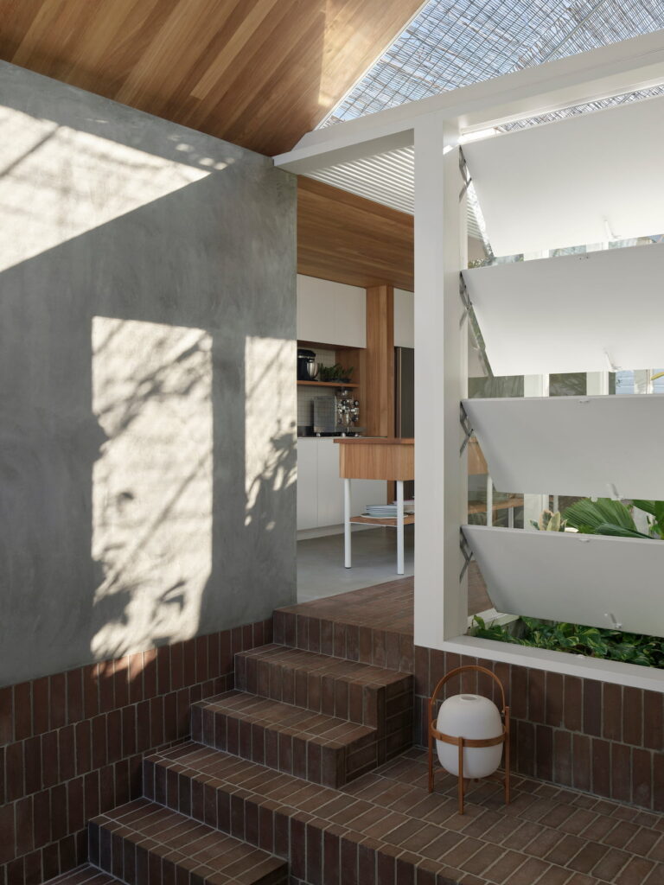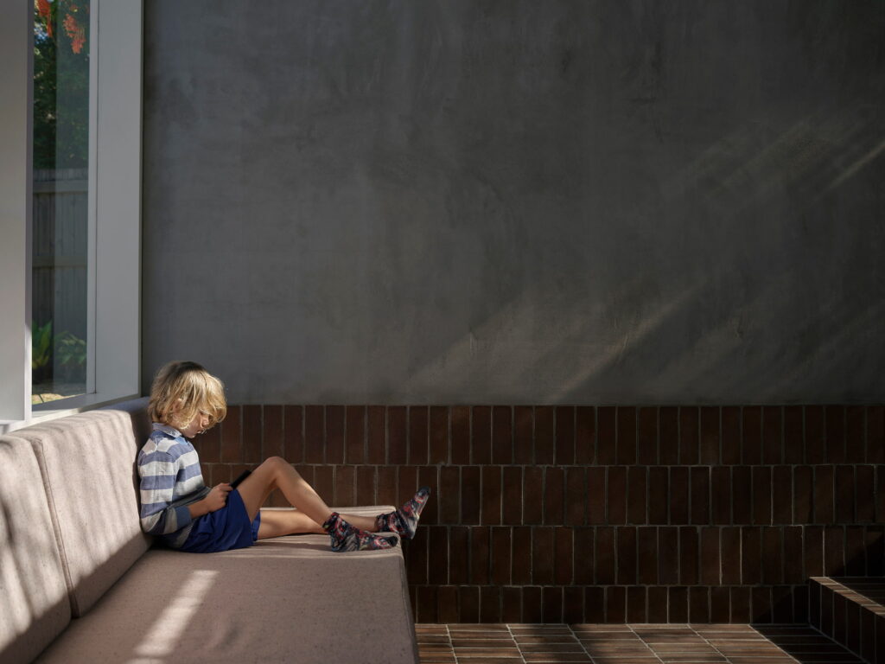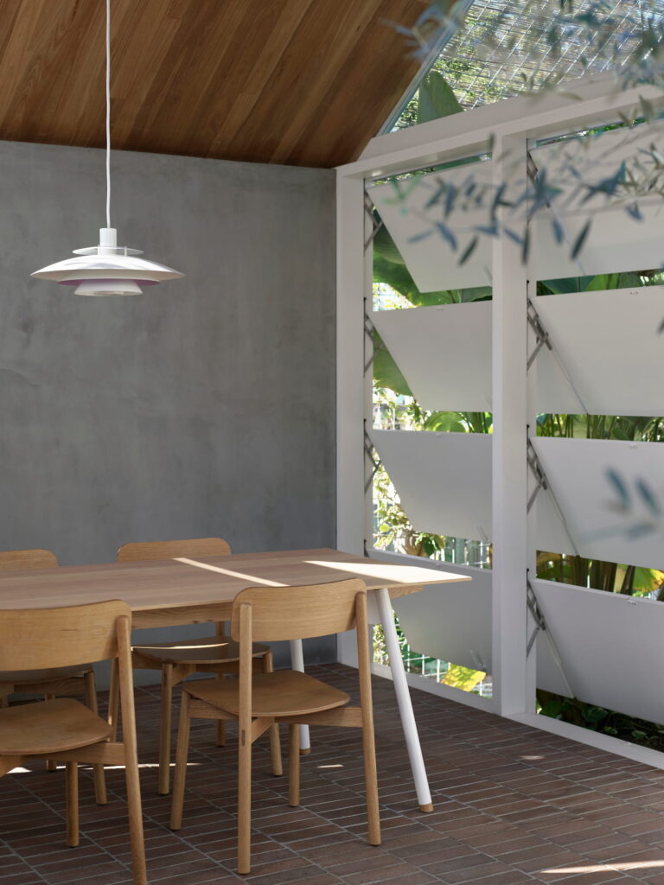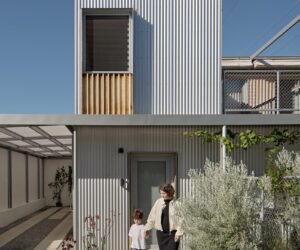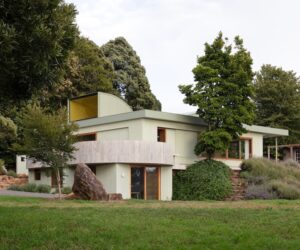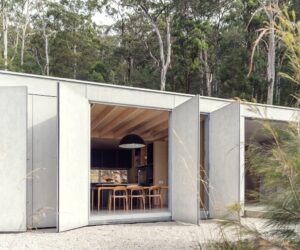District Dialogue—Family Cottage Renovation in Brisbane’s Woolloongabba
When you renovate in a community through which a procession of kids heads to school every morning on a walking bus, it somehow makes sense that your plan is to be as open to that community as possible.
In busy, inner-city streets the prospect of a quiet, traditional neighbourhood becomes lost among the bustle and flurry of a harsh, vehicle-dominated landscape. Houses turn their backs on the streetscape, shutting down once-active frontages to shield and fortify residents within. However, in the streets of Brisbane’s Woolloongabba, lining a ridge between a motorway to the east and a hospital precinct to the west, one family home reveals how architecture can have a profound impact on the surrounding neighbourhood. Local architect John Ellway was first introduced to the tight-knit pocket of the Woolloongabba community by clients Tyra and Jared and their children Ted and Camilla. Here each morning, young families join an ever-growing walking bus to the local school. This long-established routine is reflective of the unique community and the residents’ eager participation in it. So, for Tyra and Jared, renovations to their family home meant embracing an unconventional openness and engaging with the street to restore a sense of connection and community.
Hopscotch House is the thoughtful renovation of an existing cottage, re-configured and extended to improve climatic performance, flexibility and suitability for family living. Most importantly, Hopscotch House instils a sense of playfulness through its cunning distribution of garden courtyards, punctuating the plan at regular intervals to deliver light, breezes, and a delightful balance with the landscape rarely observed within dense, inner-city neighbourhoods. The original cottage, though characterful and charming, was dark and insular. Typical of a lot of Brisbane housing, the cottage was too cold in winter and too hot in summer, with most natural light coming into the rear bathroom. “If the bathroom door was shut, the whole kitchen had no light,” Jared explains. “So it was important the renovation was tailored for Brisbane, where you want openness for 11 months of the year.” Openness was indeed delivered. The updated floorplan retained the bedroom locations at the front of the property but shifted living and kitchen spaces deeper towards the rear. “Instead of raising the house, the idea was to stretch the house as long as possible and punctuate that extension with courtyards,” John says. The result is an open, airy, and flexible environment that encourages movement and pause, imparting a deep connection with the outdoors.
The significance of the garden courtyards is revealed in the spatial planning. On a small 405-square-metre block, space was at a premium. John believed efficiency was crucial when establishing balance between house and garden, but also when reducing material usage and overall budget. Moreover, courtyards were strategically designed to maximise climatic and functional performance of the house, in addition to reducing built form. “Each courtyard has a slightly different personality,” John muses. “This one is more Mediterranean with an olive tree that can cope with western sun and block it later into the afternoon.” The landscaping of each courtyard is designed with its specific orientation and siting in mind and carefully planted to create unique moments defined by use – the welcoming entry garden, the shaded western garden, the dense secure garden, the productive kitchen garden and the street-facing neighbourhood garden. As John explains, aside from providing solar panels – of which there are 29 – the most effective way to reduce environmental impact is limiting demolition and rebuild. “So we’re keeping the front of the house and building as little as we can,” he says.
Organising the spaces is a central corridor, which delivers dynamic sightlines from the front door to the rear garden. To the north, the hallway frames rich views of the neighbourhood garden and, to the south, choreographs views to a unique tree of sentimental value. “We’re very much invested in that tree,” Jared explains. Propagated from another owner, this tree has been meticulously tended and cultivated. In fact, many of the plants now thriving at Hopscotch House belonged to other owners or the original cottage prior to construction. It was important to the family that the original cottage, built or otherwise, was protected throughout the process. However, as Tyra explains, with two young kids and a looming deadline to vacate prior to construction, time ran out to save all the existing plants.
However, what could have been an immense loss for the project became its defining moment when the surrounding community united with a plan to help. “When construction started, neighbours from all over came and propagated the remaining plants. So when we returned, we could re-plant again,” says Tyra. Thus, a deep connection with the wider community was born even before construction commenced, and continued throughout its entirety. In response, the street-facing neighbourhood garden seeks to return the favour, presenting a secure yet connected courtyard that activates and engages the streetscape. Completed in 2022, with its open and filtered plan, Hopscotch House is a compelling offering of contemporary architecture that returns a sense of belonging and connection to its family and their community.
Specs
Architect
John Ellway
Engineer
Ingineered
Garden
Studio Terrain
Builder
Robson Constructions
Location
Turrbal and Yuggera country. Wooloongabba, Brisbane, Qld.
Passive energy design
Allowing northern light into the living spaces at the rear of the existing house was key. The plan is also stretched around courtyard insertions to manage heat and capture breeze at appropriate times with orientation of rooms and openings – as well as detailing which is key to the design. Smaller areas of fixed glazing are offset by larger solid shutters letting the owners adapt light, ventilation and protection from wind and rain through seasons and weather. Solid walls are orientated to manage low morning and afternoon sun and include planting to manage heat gain. No air conditioning has been installed in the addition but a unit, serviced by the large PV system, cools the three bedrooms for stinking hot January and February days. Smaller areas of standard glazing (for affordability) have been offset by large areas of solid shutters that are operable – a financially achievable way to manage heat gain in the addition. A mesh trellis structure covers most of the addition with rapid-growing endemic species shading most of the glazed, and all of the solid, surfaces.
Materials
A majority of the original timber dwelling was retained along with some established trees and many plants. Generally, the big move was to reuse as much of the existing building fabric as possible. Only recent (uncertified) additions, a deck and a bathroom were removed. Existing internal and external wall, floor, ceiling, and roof linings were made good and not replaced. From a structural point of view, across three rooms and four courtyards, there are only four simple block walls and four steel lintels that do all the work in the extension. This structural strategy reduced materials, time on site and cost. The block walls are simply rendered internally to become the finished surface. Other materials are not applied. Externally a moisture barrier and recyclable Zincalume sheeting provide the weather layer. The rest of the spaces are enclosed with timber door and window joinery and ceiling linings.
External walls
Corrugated Custom Orb Zincalume by Lysaght, galvanised Handimesh from Earlybird Steel, fibre cement sheet by James Hardie in Dulux “Natural White” and timber cladding also in Dulux “Natural White”.
Internal walls
Concrete block from National Masonry with cement render in Rockcote Qrender with penetrating sealer. Hardwood ceiling in blackbutt with Bona “Natural” clear coat.
Flooring
Nil exposure polished concrete in matte, Austral’s Bowral brick floor in “Hamlet”, hardwood decking with Feast Watson decking oil.
Doors and windows
Timber-framed glass and solid awning windows by Allkind with brass rollers and guides by Centor.
Water tanks
Restumping allowed the steel set-out to be adjusted to allow a series of bladder tanks totaling 12 000 litres to be added below. This was instead of digging holes for concrete tanks or using precious landscape space with above-ground tanks.
Energy
Town gas was disconnected and a 29-panel Enphase Microinverter 10.5kW solar array installed.
