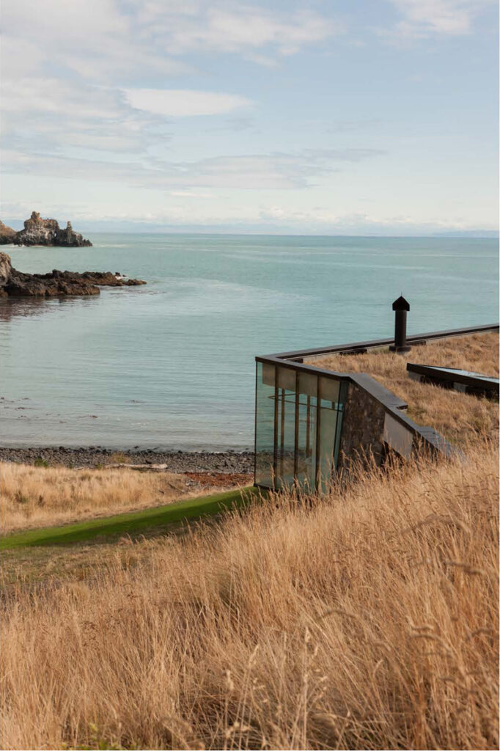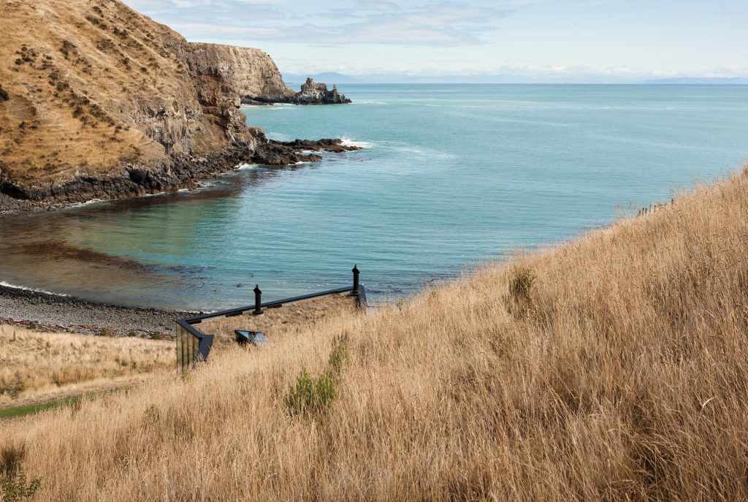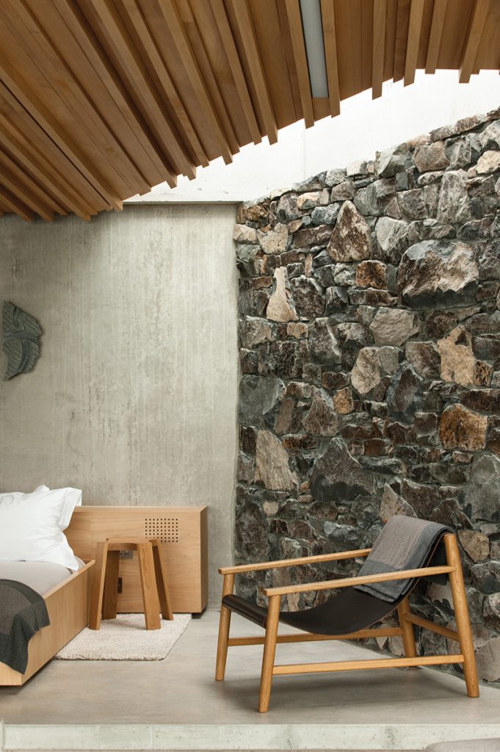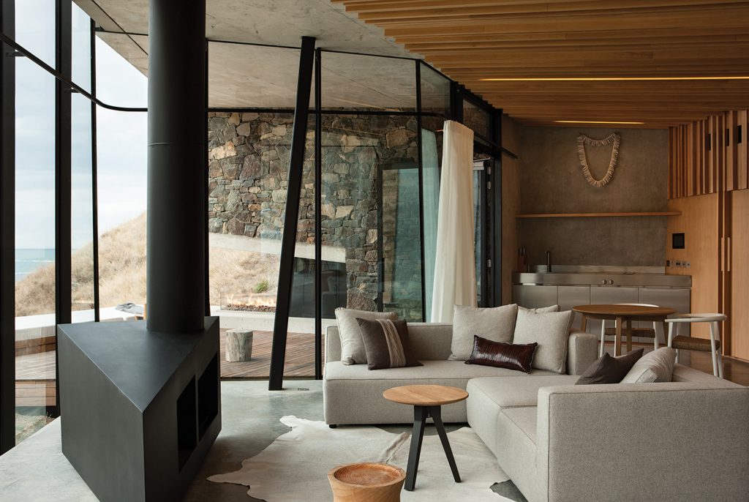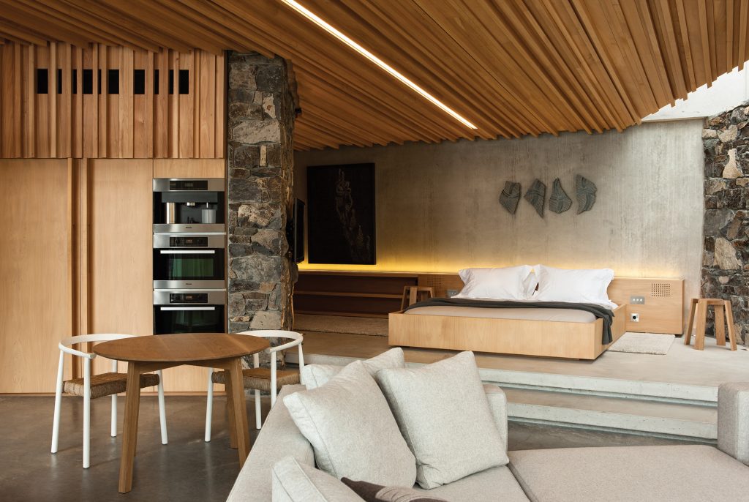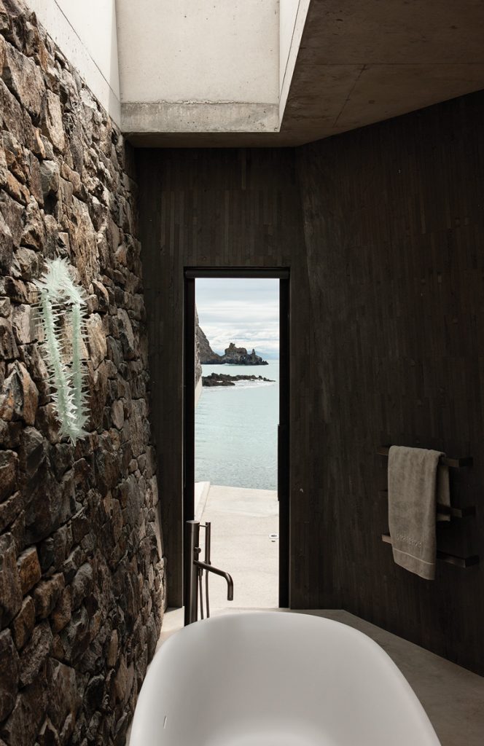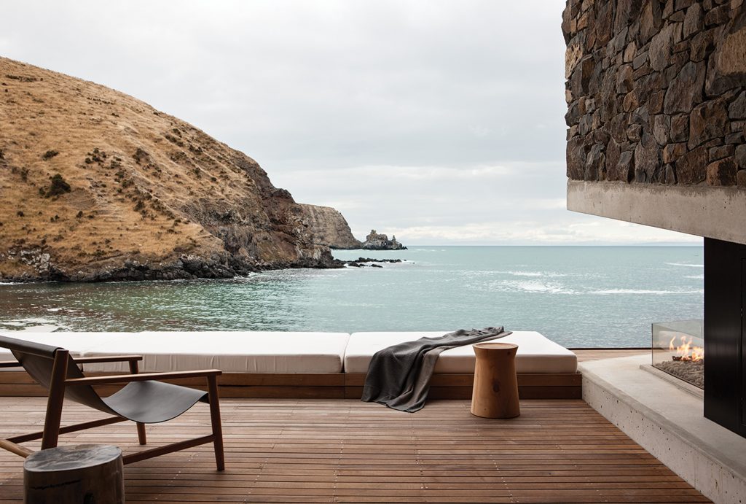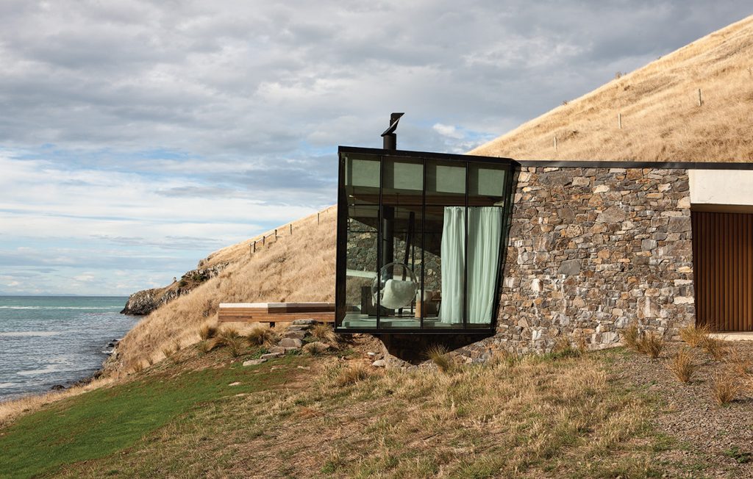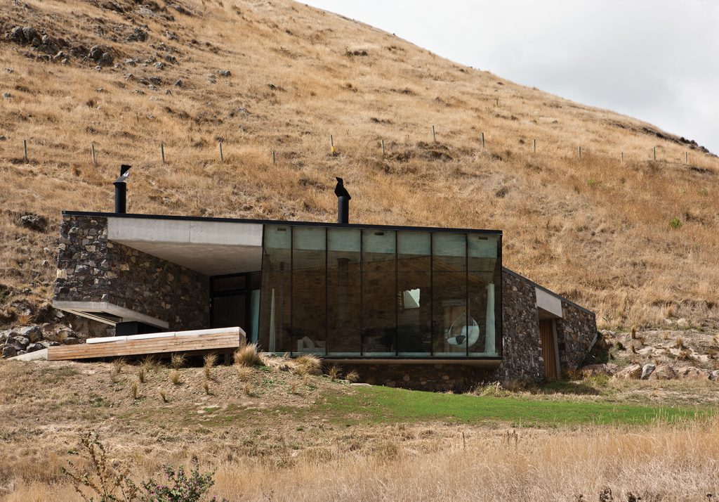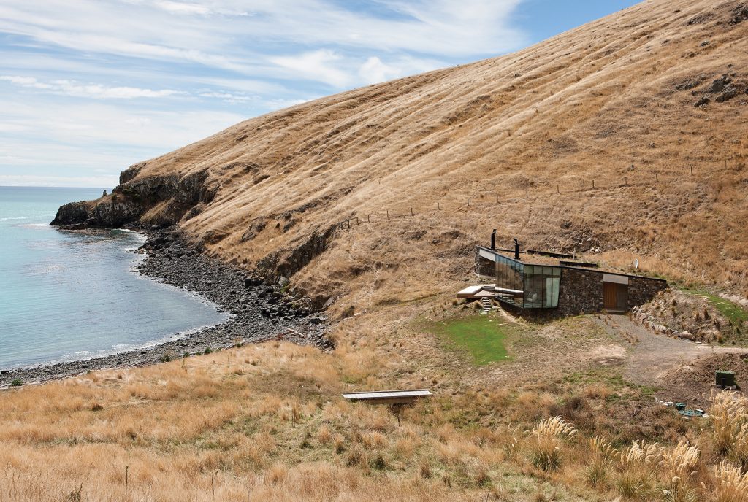Dare To Dream
A cave-like retreat on a secluded bay on NZ’s South Island is the stuff dreams are made of. Its architect, Andrew Patterson, is more down to earth about its environmental ambitions.
Architect Andrew Patterson calls this secluded honeymooners’ retreat “the archetypal cave in a rock”. And built into the side of a cliff, it certainly has cave-like qualities. The three-room cottage, located in Banks Peninsula 80 kilometres south-east of Christchurch, hunkers into a mound overlooking a curvaceous cove. Its turf roof, planted in native grasses, is at one with the honey coloured tussock that blankets the humpy hills. Its materiality has the strength and rustic character of a natural cave, but that is where the similarities end. When Mother Nature provides a setting that is all jaw-dropping luxury, humans should do their best to respond in kind.
Annandale is a vast and remote coastal sheep station. Guests reach their accommodation, which emerges from the volcanic landscape, after a 45-minute quad-bike ride that skirts the edge of a coastal track, across V-shaped valleys. The retreat, named Seascape, is an ultra-modern yet subtle expression, which cantilevers out above a picturesque, private bay. While the likelihood of human visitors stumbling upon the house is next to zero, couples do need to share the scene with some regulars: “Just about every morning, dolphins come to play,” says Patterson.
The unusual planning of the floorplate is based on a simple premise. Situated a quarter of the way along the C-shaped beach, and facing north-west, the house is oriented to two views. The sheltered outdoor patio faces the sensuous sweep of the bay, while the living zone zooms in on a rock feature – The Comb – that projects from the emerald waters. “While we were building, the February 2011 earthquake struck. The house was fine but the double arch of The Comb partially collapsed,” explains Patterson.
Little wonder that Seascape survived intact. It has been carefully considered for seismic events and its materials were chosen to provide sustainable, no-maintenance service through many generations. Patterson, who designed New Zealand’s first six-star green building, even before the official rating system came into force, has definite views on what makes a home eco-conscious. “I like to take a holistic approach, rather than just tick boxes,” he says.
Patterson believes the focus on energy saving is overplayed. Good insulation, plus orienting a house for sun and including thermal mass, has made a significant difference to the amount of energy used in most new builds. He maintains that while these efforts should be a given in any project, it’s equally important to build something that will last. “In New Zealand, we tend to rebuild every 50 years.” Quality construction using robust materials requiring no added resources for maintenance are far more sustainable. “If you can create a building that future generations will use, that is a much more effective concept, but harder to measure.” The key is also to design something so beautiful that it will never fall out of fashion.
In this, Patterson has succeeded. Dug in behind so that occupants are protected from falling debris during an earthquake, the retreat has low-E glass set into storm- and shatter-proof steel mullions on its front. Scudding clouds reflected in this glazed face form a dynamic canvas when viewed from the beach.
The cottage is a harmonious blend of manufactured and natural materials. Poured and precast concrete form walls and the floor, while beautifully coloured spines of basalt rock are harvested right here on the farm. Softening the aesthetic is the ceiling, lined with macrocarpa, a timber which, when used above ground, requires no chemical treatment. Battens of unequal thickness bring textural delight to this dimension.
In the open-plan zone, the bedroom is elevated two steps on a plinth, while to one side a simple galley kitchen has cabinetry that echoes that macrocarpa patterning. “The farm manager re-stocks the pantry daily with organic vegetables grown on the farm,” explains Patterson. Out here on the edge of nowhere, many guests choose to take advantage of meals prepared by the property’s own private chef. On-site water harvesting and wastewater treatment mean the cottage is self-sufficient in this respect.
Primary pleasures are appropriate when everyday distractions are absent. The elements of fire and water are explored through the architecture and are integral to the experience. To the rear of the cottage, a private bathroom is set deep into the hillside; a concrete skylight allows sunbeams to fall on the freestanding bath like an exhibition in an art gallery. On the patio, there’s a sunken spa next to a double-sided fireplace that bisects the stone wall. Bathing here in the wild, as the waves break on to the driftwood-strewn beach, is a sublime, sensual experience. But, should one of the tempestuous squalls from the Antarctic roll in, guests can retreat indoors around the flames of the wedge-shaped fire, protected and entertained by the storm.
Simply being, with the landscape as a larger-than-life backdrop, is the raison d’être behind this exclusive escape. “It’s a real privilege to work in places like this,” says Patterson. “The retreat has a responsible and respectful relationship with nature.”
Specs
Architect
Pattersons
pattersons.com
Passive design
Maximising natural light through windows and skylight reduces the requirement for artificial lighting and ventilation. Many of the materials came from the farm and the house is off the grid in terms of water and wastewater.
Materials
Pattersons strive to make buildings connected to their local environment and economy by using as many locally sourced products and craftspeople as possible. Seascape was constructed largely from rock quarried near its site with in-situ poured concrete floors, ceilings and walls precast under an earth-turfed roof by Equs Green Roof. The structure is integrated into the escarpment above to protect occupants from falling debris. Materials were chosen to provide sustainable, no-maintenance service through many generations. Double-glazed, low-E glass doors and windows by Crittall Arnold. Bath and bath spout by Boffi.
