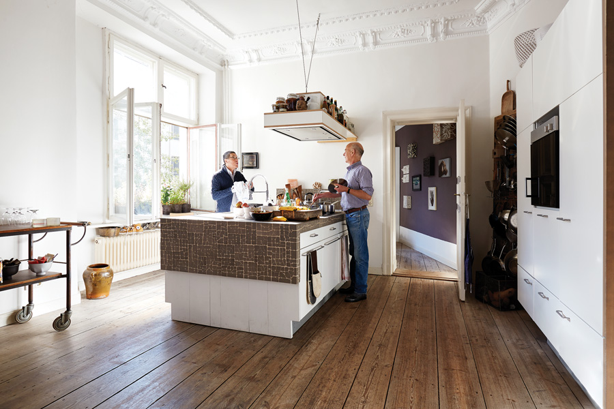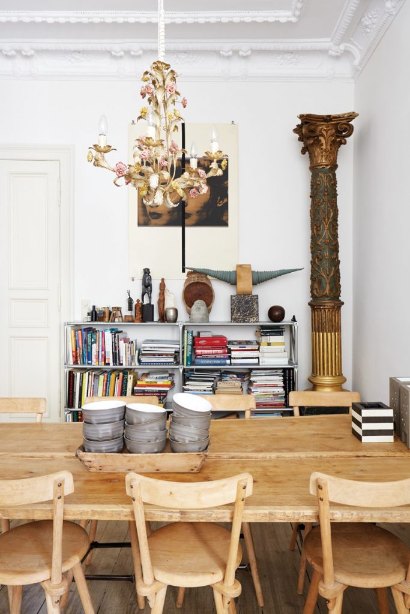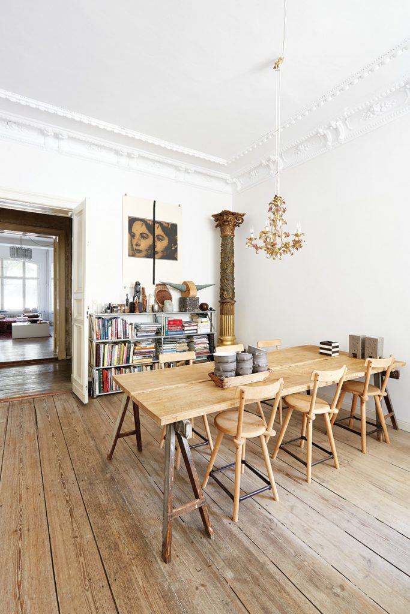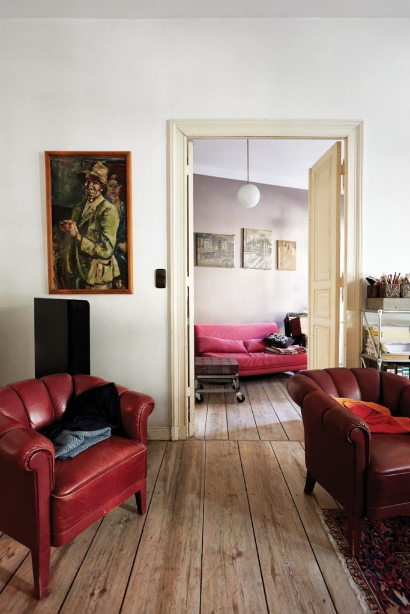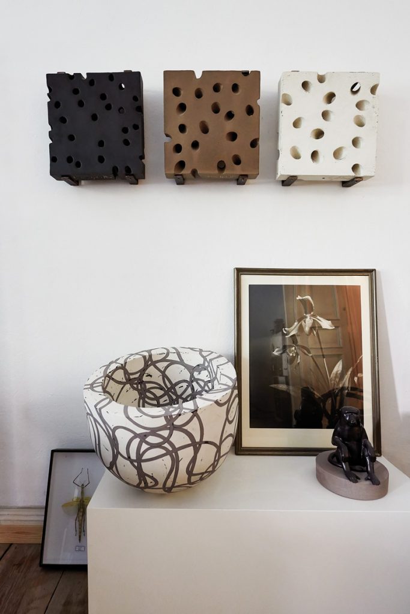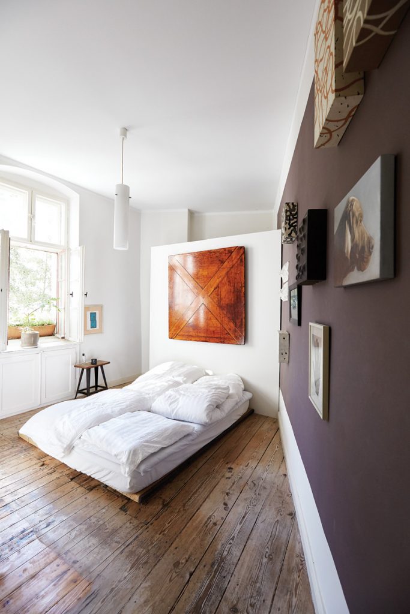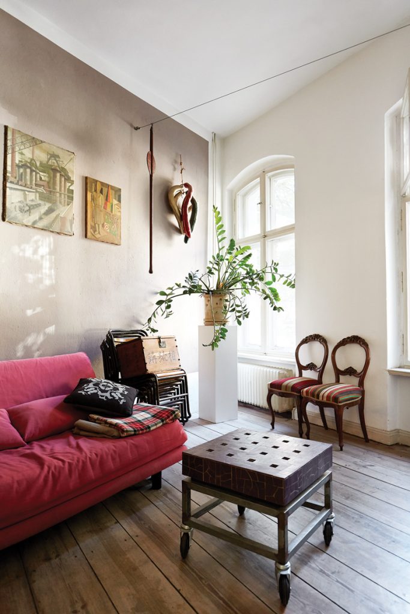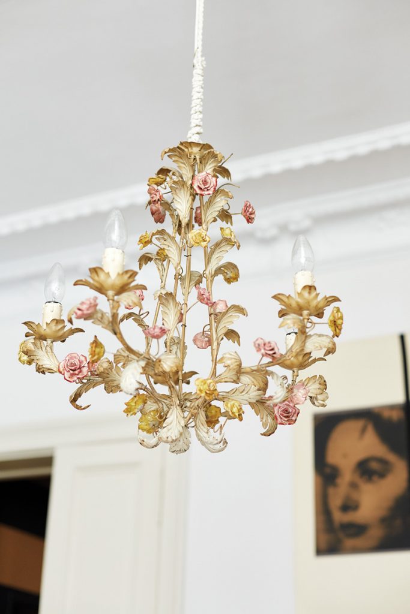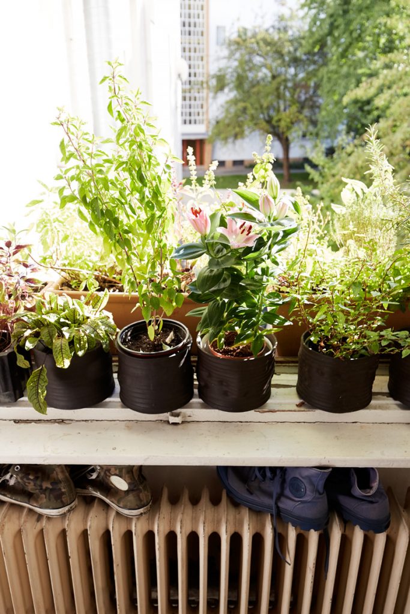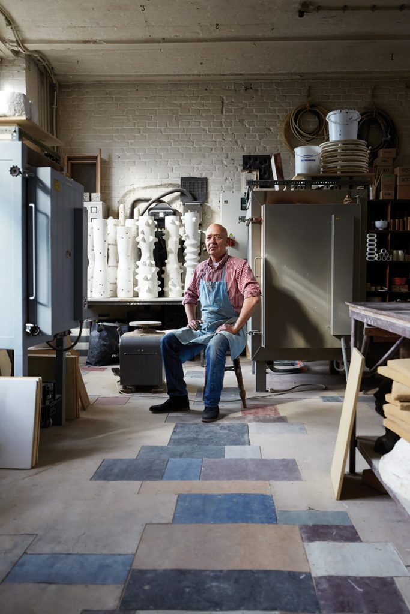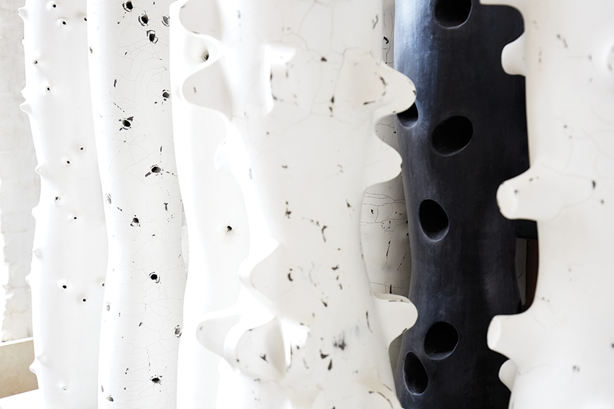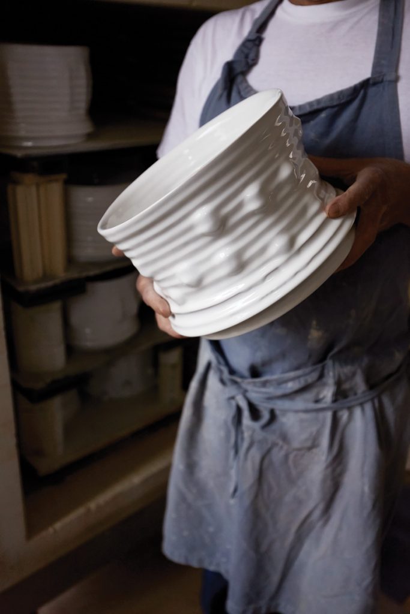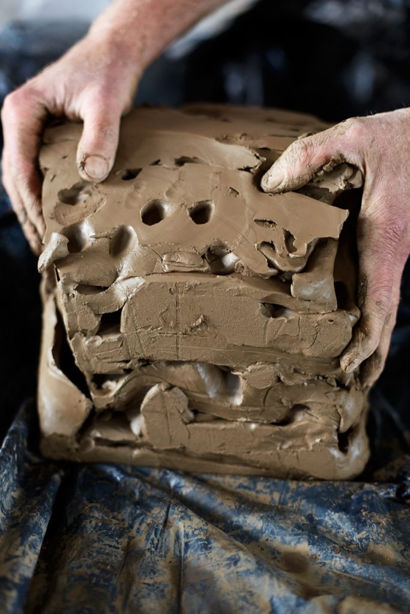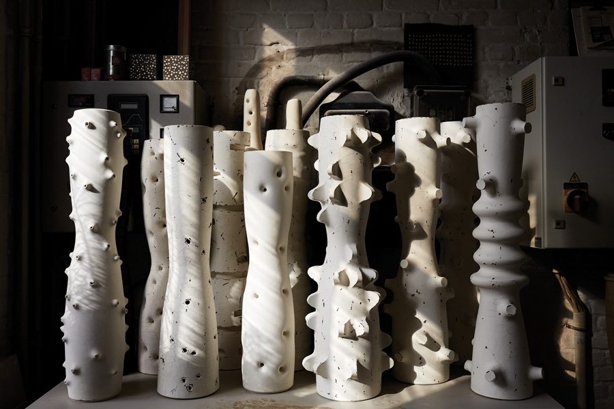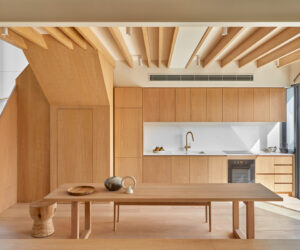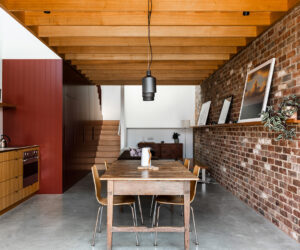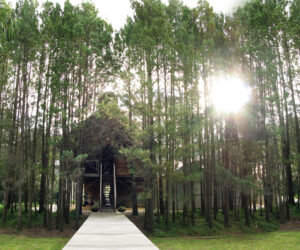Crafted Spaces
The home of Melbourne-born ceramicist Andreas Tesch and his partner, architect Stefan Gessler, merges old-world Berlin with a modern life where everyday objects are a work of art.
From the street the residential building in Berlin’s Kreuzberg seems nothing special with its plain, slightly grungy façade. Up on the first floor the apartment of Australian ceramicist Andreas Tesch and architect Stefan Gessler is anything but ordinary.
The first outstanding feature is the floorboards – wide, long, strangely barnlike. They lead the eye to the second striking feature, a handsome ceramic kitchen benchtop. Designed and made by Andreas it is the latest in a body of work that has continually pushed the medium in unexpected directions of refinement and technique.
Known by collectors throughout Europe and Australia for his distinctive “Tesch” style, the former Prahran College graduate has been an identity on the Berlin art scene for 30 years.
The apartment was very run-down when Stefan purchased it 20 years ago: the electrical wiring had to be completely overhauled, the ceiling was falling through and the walls were covered in horrible textured wallpaper.
The magnificent original pine floorboards of today had a thick layer of brown paint that required weeks of backbreaking sanding. “Stefan was going to give up halfway through, but I said ‘No!’” recalls Andreas.
Left to complete it alone, Andreas massaged a titanium oxidebased oil into the boards with steel wool to whiten them. “I wanted a bleached Scandinavian look rather than that golden pine colour.”
Stefan initially didn’t see the attraction but over the years, with the greying of the wood, he has come around and now loves it. “We use a Bio linseed-based cleanser on it, which makes the apartment smell like the changing rooms of the Melbourne Cricket Club,” says Andreas.
Until three years ago, nothing else of substance was done to the apartment. The space was used as it had always been with the kitchen tucked away in a small triangular room at the rear and the middle room – the Berliner Zimmer (typically a large odd-shaped room with one window overlooking the internal courtyard) – being a lounge/dining room as well as a throughway. It’s an unwieldy layout for modern living.
“We found the big room wasn’t being utilised. We were always sitting in the small kitchen and eating in there,” says Andreas.
It was a relatively straightforward exercise to pull all the necessary facilities through the wall and make the Berliner Zimmer the new kitchen/dining room. The mosaic benchtop, which Andreas first tested out in a countertop commission for high-end parfumerie Wheadon, has no joins along the edges; the ceramic goes around the corner and is burnished to make it very robust.
Says Andreas, “I didn’t want to have a splashback. I wanted to do a sculptural element where it came down the wall, not too high, and sort of flowed along a bit then went down the front. It’s like an architectural element.”
Two other units were built to “square up” the triangular-shaped room: one for the wall oven and fridge, the other to display objects at the front with clothes cupboards and ironing board concealed behind.
Aside from this new joinery, nearly all of the furniture and fittings have been found, recycled or swapped. The dining room table (a couple of really big oak planks) was a contra from a carpenter; the pot-hanger was an old door that was found on the street, the dining chairs came from the science room at a secondary school (again subject to Andreas’ ruthless paint-stripping).
His ceramics studio, about 15 minutes walk away, is as atmospheric as his home. Located on the third floor of a typical nineteenth-century building, it was a Jewish porcelain factory before and after the war so Andreas inherited their kiln shelves and stands, which he still uses today.
Like the apartment, Andreas set about stripping away the layers of history, then spray-painting it all white, while the floor features his meticulous patch job where it had worn away. The studio remains warm in winter when the kiln is firing (being a professional artist, Andreas is entitled to an almost 50% reduction in the electricity tariff between 9pm and 6pm) and beautifully lit in summer as the sun streams through the huge windows. It’s no wonder he loves going to work seven days a week.
It is a nice piece of symmetry that he shares his studio and its facilities with former students (from his time as Head of Sculptural Ceramics at Berlin’s Art School) because when he first arrived in Berlin he was also offered studio space by a couple of established ceramicists.
Working full-time in the studio since 1995, Andreas remains a traditionalist in that he does everything by hand, not even using a machine to prepare the clay as many do. “They’re loud, awful machines and I like the therapeutic thing of mixing the clay … kneading the clay … cutting the clay. It’s a very Japanese technique. And then I build the work.”
That work comprises small series of functional work (bowls and vessels) sold in London’s Soho House Stores and other high-end homeware shops, commercial commissions – the mosaic counters, 3-D wall panels made from ceramic off-cuts (Berlin’s knitwear queen Claudia Skoda has a couple in her boutique), pieces for architects and interior designers – and then building a collection for exhibition, which can take up to two years (his last show in Australia was in 2006 at Craft Victoria).
For someone who arrived in Berlin as a 27-year-old with no contacts but plenty of charm Andreas Tesch has turned his singular passion into a life’s work. As he says, “It’s an exciting process producing the work but it’s not a medium to rush things.”
Specs
Architect
Max Kühnlein (1888)
Renovations: Stefan Gessler (2013)
Materials
Massive brick construction with wooden beam ceilings. Units in kitchen/dining: derived timber product with melamine resin surface.
Kitchen benchtop: high-fired coloured and burnished mosaic ceramic by Andreas Tesch (tesch-ceramics.de)
Furniture & fittings: recycled or found.
Flooring
Pine floorboards sanded then treated with a titanium oxidebased oil from the Bio company. Maintained with a Bio linseed-based cleanser.
Insulation
All freestanding walls, the basement ceiling and the attic in the block were insulated, a 2015 initiative driven by Stefan Gessler and subsidised by the German government by provision of very cheap credit terms.
Glazing
Historic boxed double-windows (Kastenfenster).
Heating
Since 2008 the apartment block has had access to the district heating grid, a waste heat recovery and utilisation system. Within the block, central distribution via a heat exchange device.
Hot Water
Decentralised production in each apartment through electrical devices.
