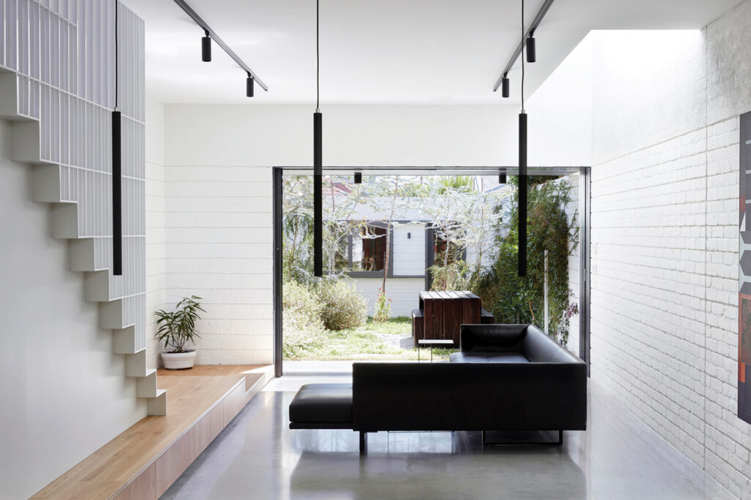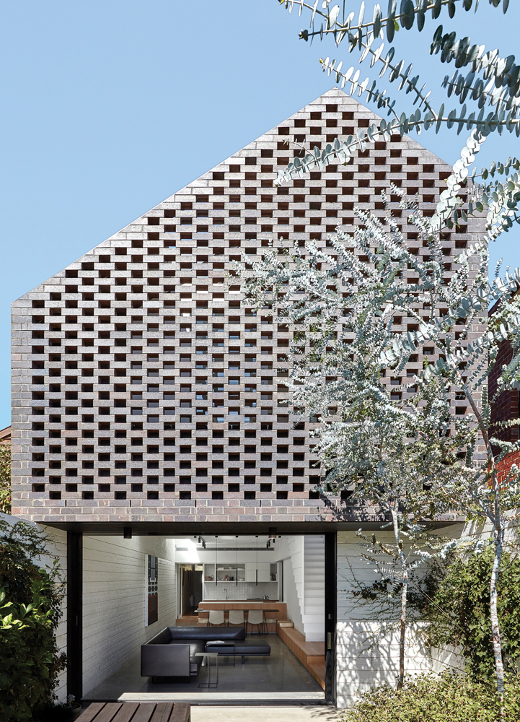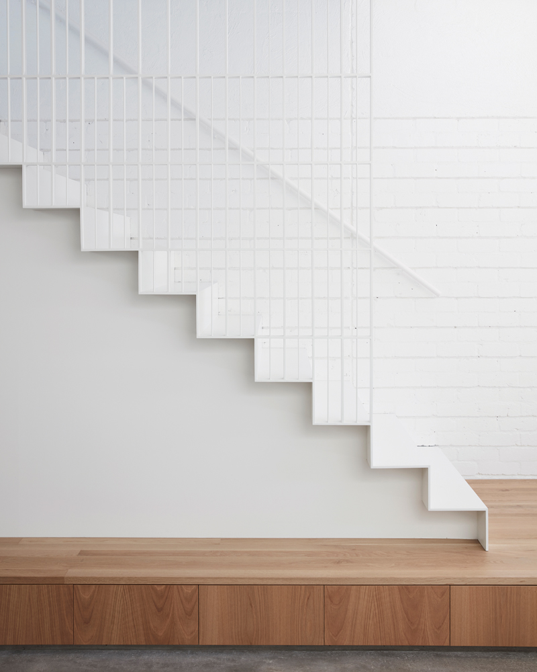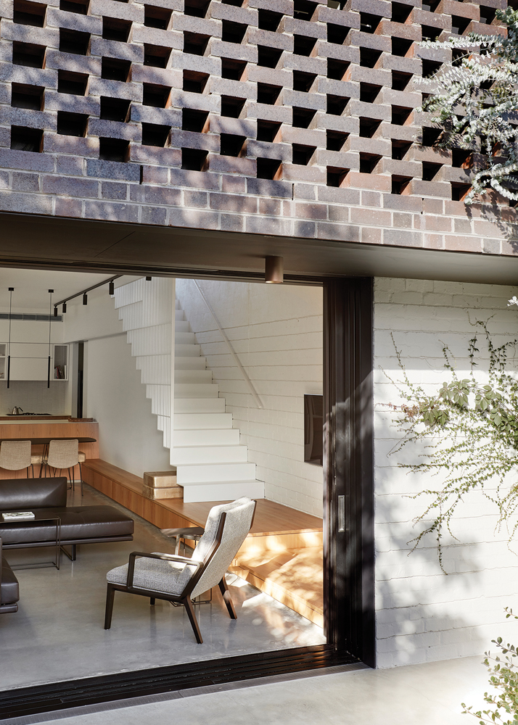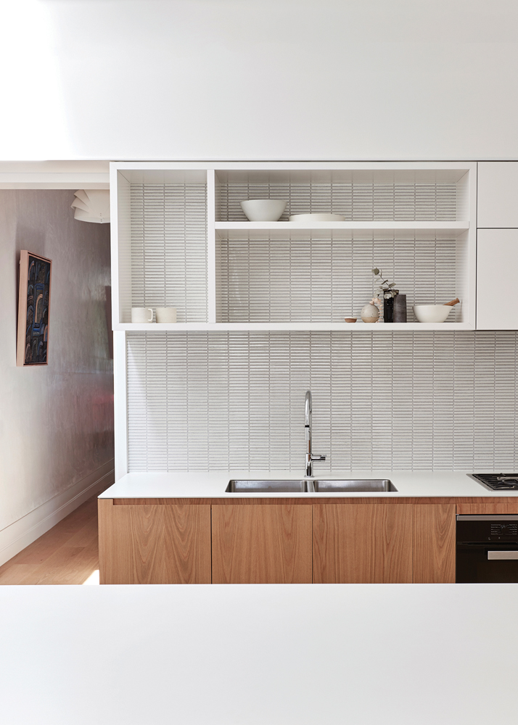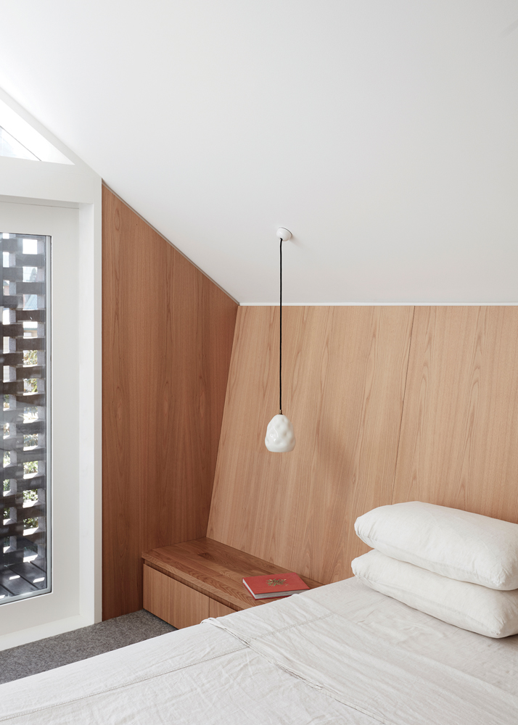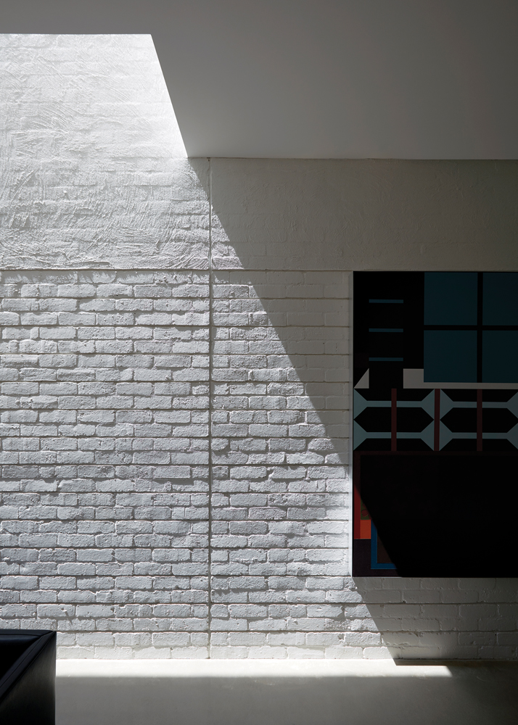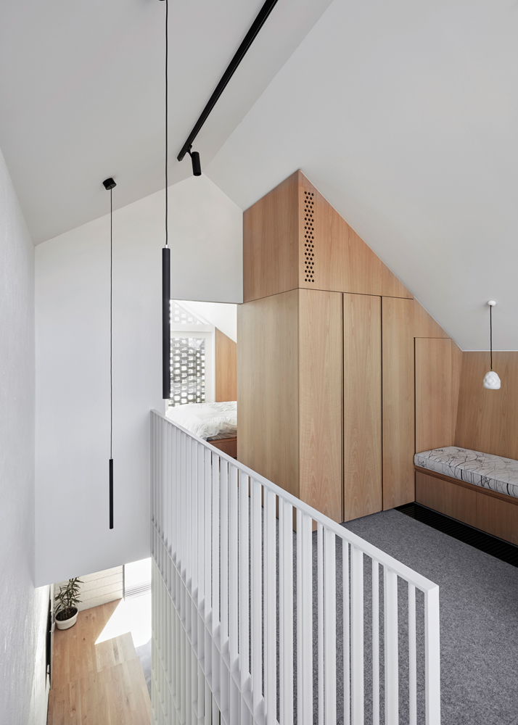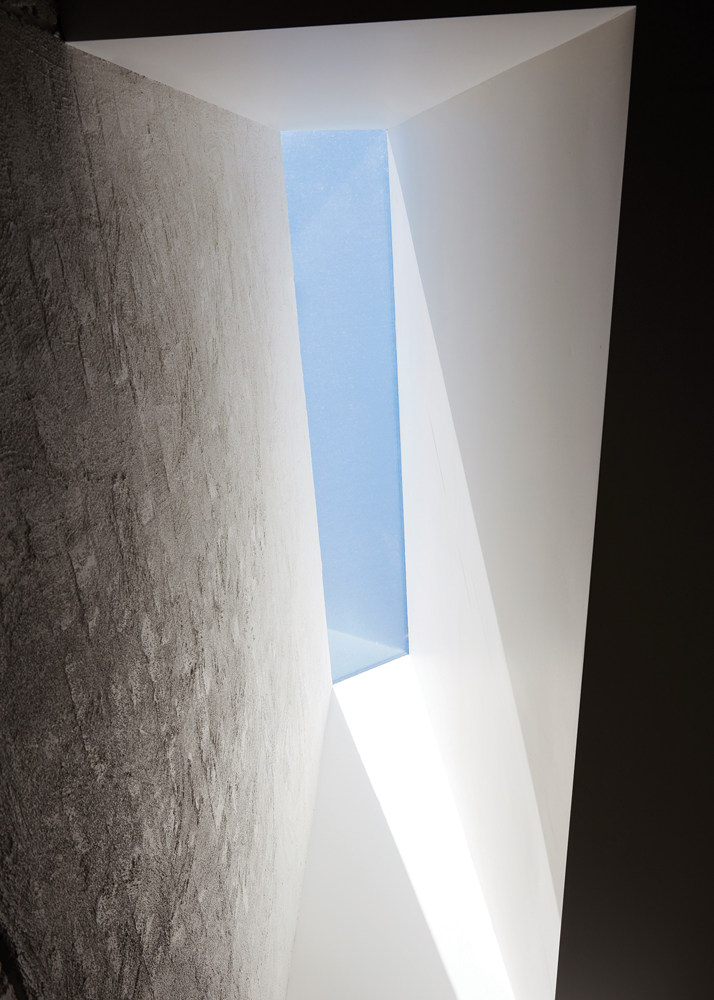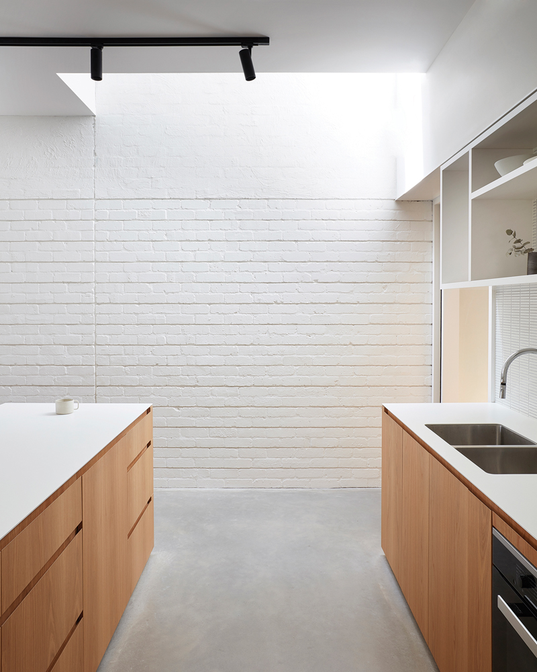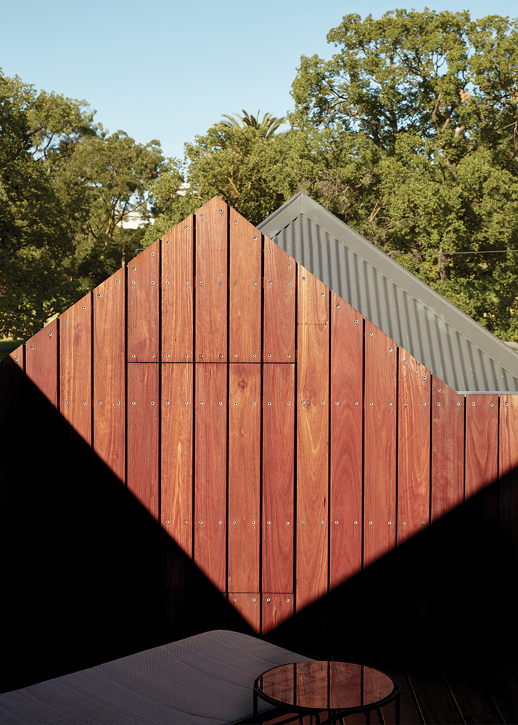Checkmate
Recalling working with a challenging, 4.5 metre-wide site as a game of chess, Studio Bright employed design smarts and nifty manoeuvring to win the day.
On larger residential projects, a millimetre off is usually neither here nor there. But when the site is just 4.5 metreswide, sandwiched between two double-storey houses, and the client seeks two gardens and living spaces, three bedrooms and a study, plus two bathrooms and a garage, every bit of space counts.
It presented a delightful renovation challenge for Mel Bright and her team, who recently renamed her MAKE Architecture practice as Studio Bright; this is its first published project under the new name.
“It was like moving little chess pieces around,” she laughs. The first move was pulling in space by building to the boundaries.
So, with part of the existing house chopped off at the back, a new, singular dark brick form was gently balanced above it. Consisting of the main bedroom and tucked-in ensuite, it also includes a second little living area and rooftop garden with park views. It’s veiled behind a screen of hit-and-miss brickwork, which cleverly dapples filtered sunlight throughout the day, and playfully defers to Studio Bright’s ongoing love for natural materiality. The veil features a distinctive, offset gable roof, to respond to the neighbours’ property context.
“But when you start to build to the boundary, you have to deal with the water, so the roof drainage and plumbing is doing all sorts of gymnastics,” Mel says. For example, double downpipes embedded in a wall manage any overflow inside the house, weaving from one side of the house to the other in a custom network.
The next challenge was how to get the light in. So, she ran two white brick walls down the block’s sides at a constant height, providing an uninterrupted line of sight from the interior to the garden, and dissolving the inside and outside thresholds to flood natural light into the house.
Beyond the house, a garden. And beyond the garden, a multipurpose space, which faces the laneway at the rear, and cleverly quadruples as a garage, study, music room and laundry. “There’s a real sense of a hidden garden in the city,” Mel says.
With no ornamental front yard for a chat over the fence with the neighbours, instead, the garage door can be rolled up at the rear, providing a connection to the community in the laneway.
“While this was about creating this protected haven, I still feel like if you wanted to, you could work in that back garage space with the roller door up and be part of the neighbourhood,” Mel says.
To accommodate two skylights downstairs, the game of chess ensued. The new volume above couldn’t be pushed further out in both directions, or else there was no room for a bed or bedroom, and it couldn’t extend higher without impacting the neighbours. Instead, joinery was built out by the bed so that the ceiling couldn’t be bumped into, while carefully placed angles allow for the feeling of light. “We worked this section very hard,” Mel says. “It’s a durable, gutsy thing, and it belies the constraints of the site.”
There is more stretching, squeezing and sandwiching, with the house’s new architectural elements tasked to take on more than one use to fulfil the brief. At ground level, the first stair tread wraps around into the dining room to double as a long bench seat, but also finds use as a television cabinet, all in one. “We love this idea,” Mel says. “It didn’t mean they couldn’t have twenty people around for dinner.”
There’s a hatch to access roof storage hidden in the roof-scape, plus a pantry under the staircase. Even the bathroom has a view to a little green light well. As a result, all steps were taken to minimise the effect on the block’s neighbours as much as possible, including managing their access to light, backyards and views.
“We try to be sensitive to the neighbours and work with them,” Mel says. And while the house makes a small site feel large, the bigger story is what it says about Melbourne’s urban context.
“We’re not building bigger homes, but hopefully better ones,” she says. “That’s what’s really interesting about these types of projects. You really have to push some of the boundaries.”
Specs
Architect
Studio Bright
studiobright.com.au
Builder
Build2
Passive energy design
Sustainability is addressed with an approach of quality over quantity with passive solar design principles at the heart of the planning and design. The house is orientated for maximum solar gain with the deep eaves providing shade in summer. Material selection is durable and long-lasting; bricks have been recycled and reused from demolition and any waste going to landfill was minimised. Cross ventilation and getting light into the living spaces were crucial design elements.
Materials
The quest for light-filled spaciousness ruled every aspect of design resolution. Ruthless paring back reduced the scheme to this: two white brick garden walls, running uninterrupted at constant height from interior space to garden extent, and a singular dark brick form balancing gently above. Solidity was vital for the narrow site in order to achieve privacy and retreat; the walls are double brick throughout. A concrete ground floor slab also contributes to the thermal mass of the dwelling. Paints are low-VOC throughout.
Flooring
New timber flooring in American oak to the existing house is in keeping with the period quality of the house. The extension and studio garage have a concrete ground floor, with carpet upstairs. The deck is Australian hardwood.
Insulation
The roof, walls and flooring all have high-level insulation. As the existing house floor was rebuilt it was possible to fully insulate there also. The concrete floor to the extension has a topping screed to allow insulation between the screed and structural slab for high thermal performance.
Glazing
Windows are powder-coated aluminium or hardwood timberframed, with Viridian low-E clear double glazing and Breezway louvre inserts. Louvres are positioned at the top of the stairs to enable good ventilation and cross flow.
Heating and cooling
Glazing is oriented north/east for winter sun, and external shading is provided by the brick hit-and-miss screen and retractable external blind for summer. There is hydronic heating in the concrete slab, both in the extension and studio garage. This was seen more like a music room, study and laundry all in one, with the occasional use as a garage. In winter, the living room slab and internal brick walls on the ground floor receive plenty of sun, reducing the load on the hydronic heating system.
Lighting
The house uses low-energy LED lighting from Inlite, Porcelain Bear and vintage lighting from 20th Century Scandinavia.
Energy
Provision for a 3.4kW solar system was installed at the time of the build.
