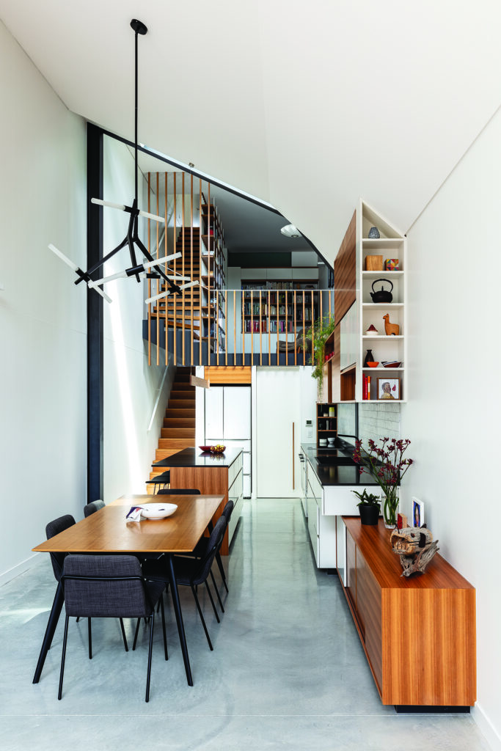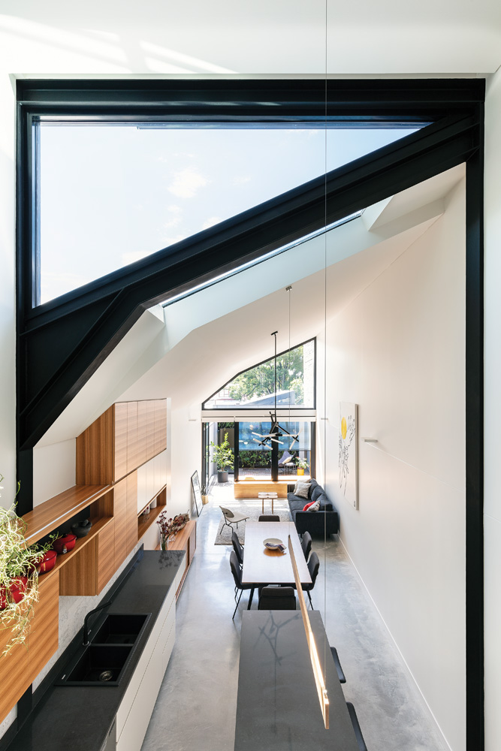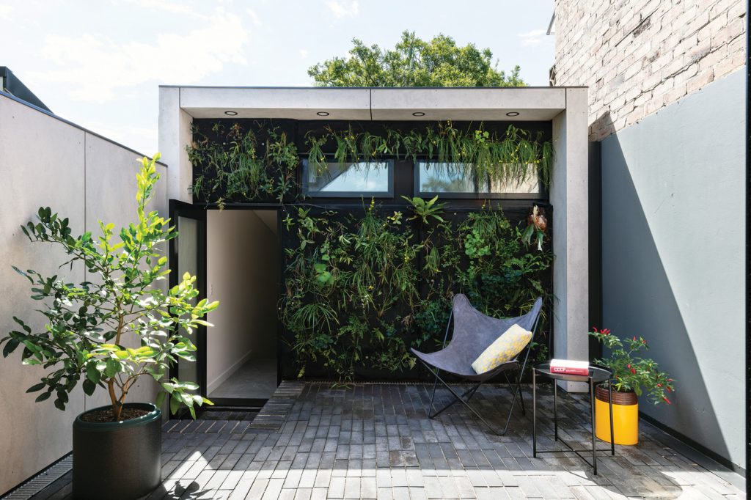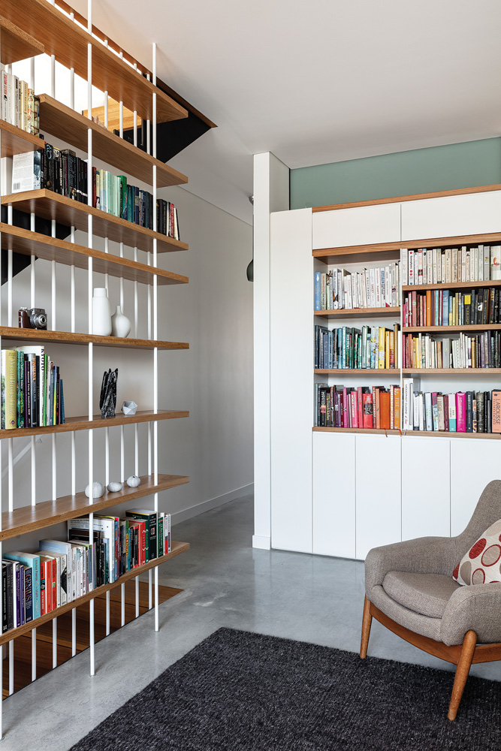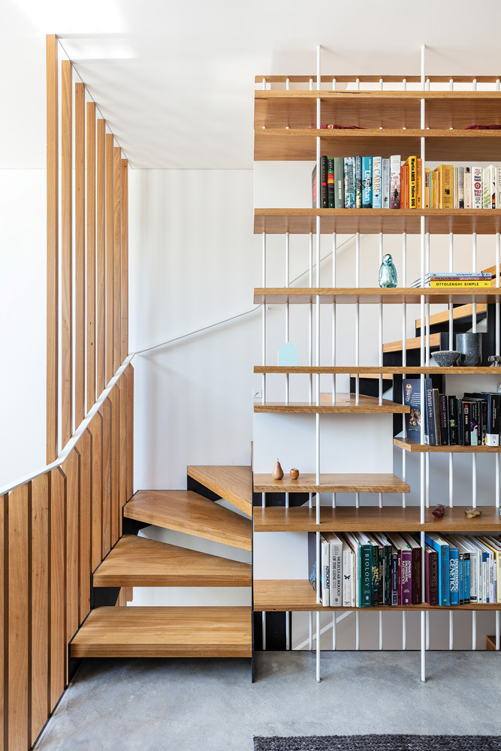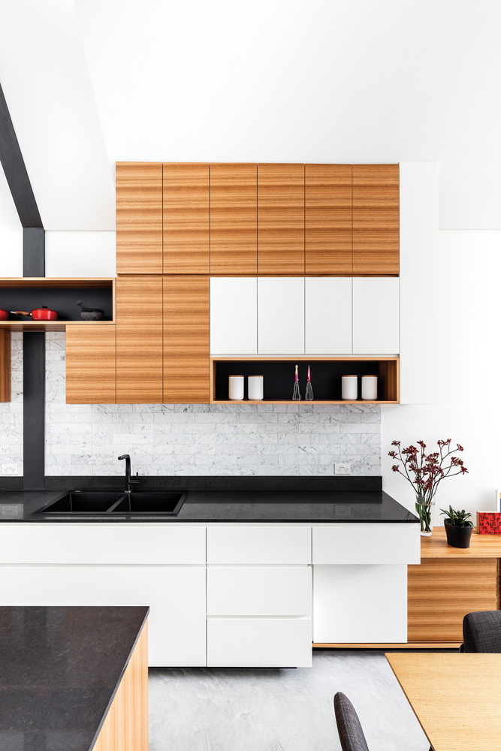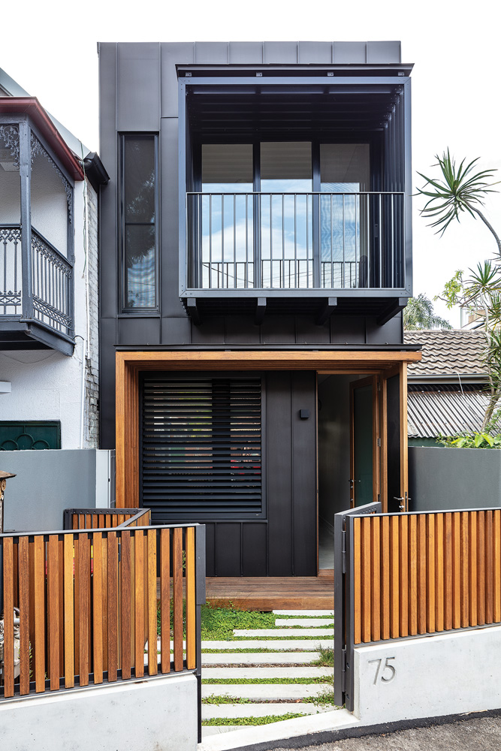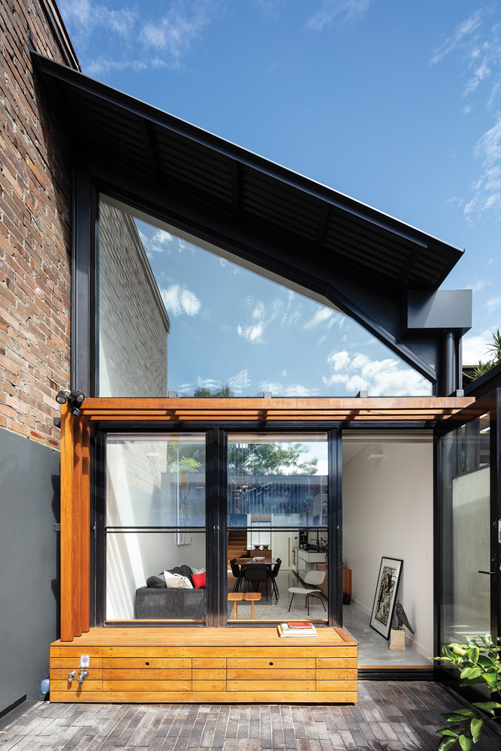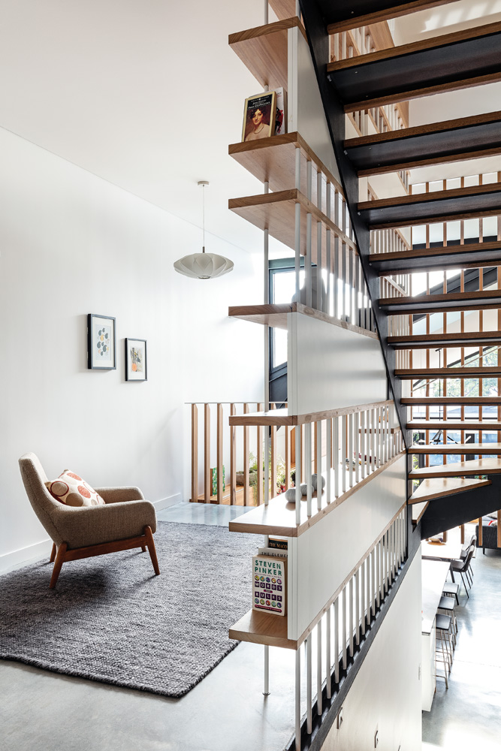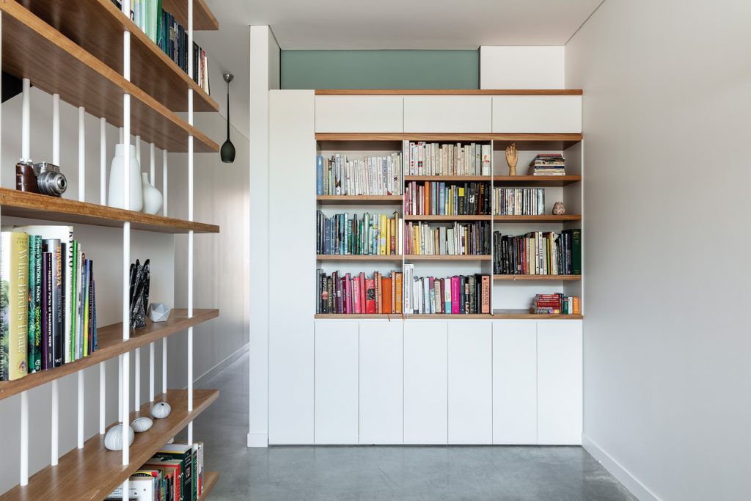Changing Tune
Taking an active approach to passive design, Anderson Architecture uses the terrace-house typology to achieve an eight-star rating.
Built in the late nineteenth-century, unaltered terrace houses aren’t big on passive solar design. They are notoriously dark with a compartmentalised and often less than functional layout. The terrace house typology, however – long, thin, two or three storeys high and with only two exposed façades – has inherent attributes for passive solar design when renovated or redesigned. This is the case in Glebe, Sydney, where Anderson Architecture designed a modern terrace house, achieving an eight-star NatHERS (Nationwide House Energy Rating Scheme) thermal performance rating.
Located on a narrow, sloping site, the original house lacked natural light, ventilation and the bathroom was two flights of stairs below the bedroom. The owners, Julianne and Andrew, wanting a more sustainable house, contacted Anderson Architecture because of its environmental credentials. “We wanted something that was going to be sustainable in terms of design and living. It needed good ventilation, heating, cooling and light,” says Julianne. The brief also required that the kitchen be a central part of the design as the couple loves to cook fine food and host family and friends.
The house had no heritage value and could therefore be demolished, leaving a steep and cavernous 3.8-metre-wide site. From the street, the zinc-clad façade is a contemporary rendition of the terrace, with a projecting aluminium balcony and timber-framed porch, like a modern take on cast-iron filigree.
A study and bathroom/laundry are on the entrance level of the house, beyond which it opens up and down, with high volumes and an open staircase allowing for light, ventilation and views. A mezzanine level sits alongside the staircase, serving as circulation space with a library and reading chair. With an open railing it overlooks the kitchen, dining and living area, and has a shelving unit that doubles as the balustrade for the stair. This intricate composition of stair, balustrade and shelving maintains the openness of the house and accentuates its verticality and crafted detail.
The mezzanine has views of the sky and tree canopy through two high-level triangular-shaped windows. The hypotenuse of the triangles reflects the roof profile as it slopes from one boundary wall to the other. Externally, the angle mediates the neighbouring properties and eliminates overshadowing. Internally, it creates a voluminous space within the comparably small and narrow footprint, with two black steel portal frames emphasising the height of the room and articulated roof.
Glazing on the rear elevation brings in northern and western light that reaches the end of the dining table in winter. “It’s interesting watching the light as the sun passes and we’re noticing the difference in seasons,” says Julianne. The light is reflected around the room as it hits the concrete-slab floor and insulated, concrete-filled walls, which provide thermal mass to regulate the temperature in summer and winter. There is also in-slab hydronic heating on the ground and first floor for added warmth in winter.
A skylight brings light deeper in the floor plan, illuminating the heart of the house for the epicureans. “By positioning the kitchen at the epicentre of the striking ceiling profiles and flooding the space with natural light, the design celebrates the clients’ passion for cooking and its centrality in their lives,” says Simon Anderson, director of Anderson Architecture.
A large share of the ground floor has been apportioned to the kitchen with a generous island, a benchtop that extends alongside the dining table and a walk-in butler’s pantry beneath the mezzanine. Julianne and Andrew did a full-size mock-up of the kitchen to perfect the layout, positioning everything for ease of use and accessibility.
Beyond the living area, a courtyard offers a connection to the outdoors with a green wall providing a lush, verdant backdrop. Robbie Renu of Gecko Plantscapes designed the green wall, which is made with recycled content and has native plants to promote local insect biodiversity. The green wall covers a selfcontained studio with a detached garage below. A 2500-litre tank collects rainwater for the toilets and garden, and solar panels on the main house absorb northern and western sun.
The courtyard also brings fresh air into the house. The alignment of staircase and front door promotes cross ventilation, while operable skylights over the hallway and bathroom on the top floor flush hot air out at night. There are two bedrooms on this upper level, with the rear bedroom offering picturesque views across the rooftops of Glebe. External blinds and aluminium eaves shade the bedroom from late-afternoon light.
Now redesigned and rebuilt, the house has achieved an eight-star rating for thermal performance, helped by its terrace vernacular. With glazing on only the front and back elevation, the window-to-floor-area ratio is reasonably low at 27 per cent, which reduces heat loss and gain. The concrete boundary walls (traditionally double-brick) offer great thermal mass; the height facilitates effective stack ventilation; and the narrow width means light (depending on orientation) can hit more surfaces and penetrate more space.
Specs
Architect
Anderson Architecture
andersonarchitecture.com.au
Builder
Invue Homes
Passive energy design
Utilising the existing topography of the long and narrow block, the design steps down towards the north, ensuring that the winter sun can penetrate into each of its three levels. Ample eaves and a window seat to the upper floor shade the windows and skylight in summer, thereby preventing unwanted heat gain during the warmer months. The party walls have been constructed using a concrete filled, insulated wall system which, along with the concrete floors to the lower and ground floor levels, aids in the thermal performance. All of the windows are double-glazed to reduce heat gain and winter heat loss; all of the north-facing windows are also low-E. Over the recent summer of 2018/2019, the indoor temperature of the living spaces did not exceed 26 degrees, achieved without the assistance of mechanical ventilation or air conditioning.
Materials
Two black-painted steel portal frames make a striking feature to the main lofty living space. These, along with the floating steel and timber stair and hanging steel and timber bookshelf to the library, allow for unobstructed views through the living areas, maximising the sense of space. The feature vertical zinc street façade in “Anthra” from VMZinc is a striking element. FSC-certified blackbutt was specified for the timber front door, window eaves, stair treads and balusters, for the joinery throughout and flooring to the upper storey.
Flooring
The floors to the lower ground and ground floors are exposed, Green Star-rated concrete slabs with a steel trowel finish and penetrating sealer. Thermal modelling during the design stage indicated that the home would require more heating than cooling so a natural gasheated hydronic system has been integrated into the ground and lower ground floor slabs. The top floor features FSC-certified blackbutt tongue-and-groove floorboards.
Insulation
ARCPANEL R5.2 roofing was specified for the living areas and studio roofs. R5.0 Earthwool insulation to the upper roof serves to reduce heat loss in winter and unwanted heat gain in the summer months. The concrete party walls are insulated to the outside and have a total R-value of R1.5.
Glazing
The window to floor area ratio is quite low at 27 per cent which greatly reduces the heat gain and loss through the weakest part of any building. Window frames are powder-coated aluminium with low-E clear double glazing. Where larger and more versatile operable windows were required, double-glazed Austview sashless double hung windows have been utilised.
Heating and cooling
North-facing windows allow for the penetration of direct sunlight during winter while in the summer months, external shading is provided by eaves and sun hoods. Further shading to the northfacing top floor bedroom comes from an external retractable roller blind. Effective cross ventilation reduces the need for artificial cooling. Ceiling fans have also been installed in these bedrooms, ensuring that the air conditioning system is a last resort. This being said, solar panels on the roof more than offset the energy used by the fans and air conditioner. Operable skylights over the upstairs bathroom and stairwell landing act as a thermal chimney throughout summer.
Water tanks
Rainwater from all roof areas is directed into a 2500-litre concrete tank under the studio, which provides water for toilet flushing, green wall and garden irrigation.
Green wall
A green wall system, designed and installed by Robbie Renu of Gecko Plantscapes, provides a green outlook from the kitchen and living area while also serving to dampen noise transmission between the studio and house. Constructed using recycled and reused materials and a lightweight composite planting medium, the green wall is planted with both native Australian and local plant species. A timed irrigation system connected to the rainwater tank ensures that the plants are kept happy and healthy while minimising water wastage.
Energy
A grid-connected 3.0kW photovoltaic array produces on average 200 per cent of the household’s energy demands.
