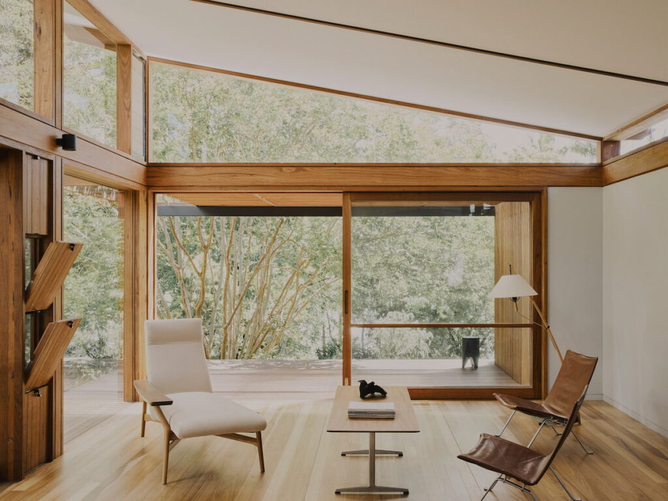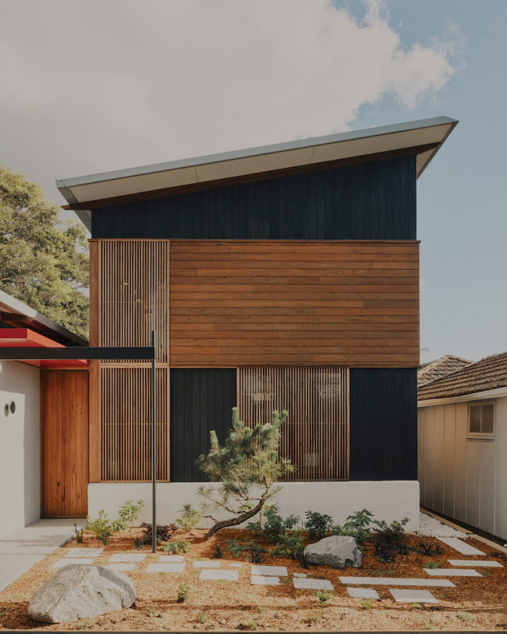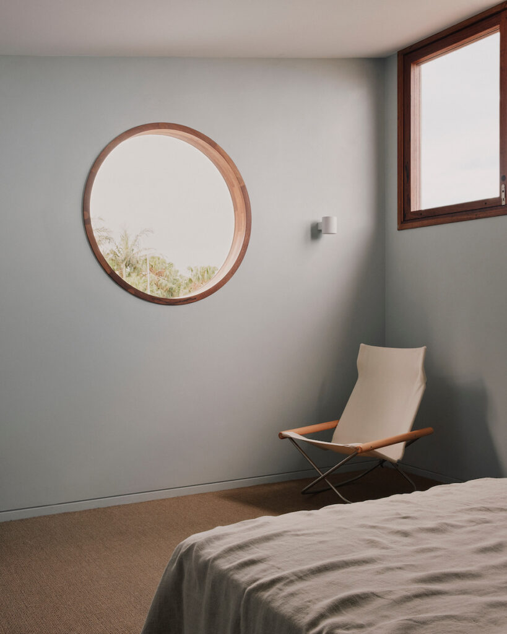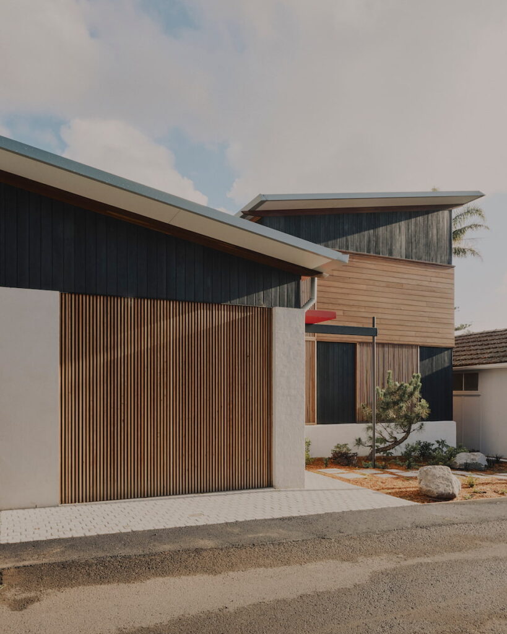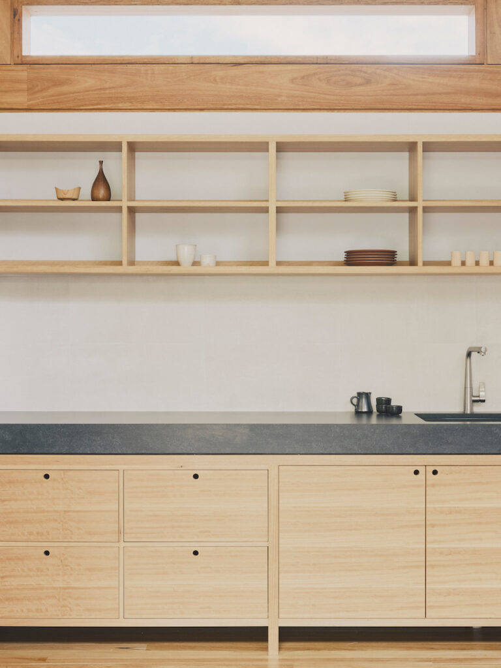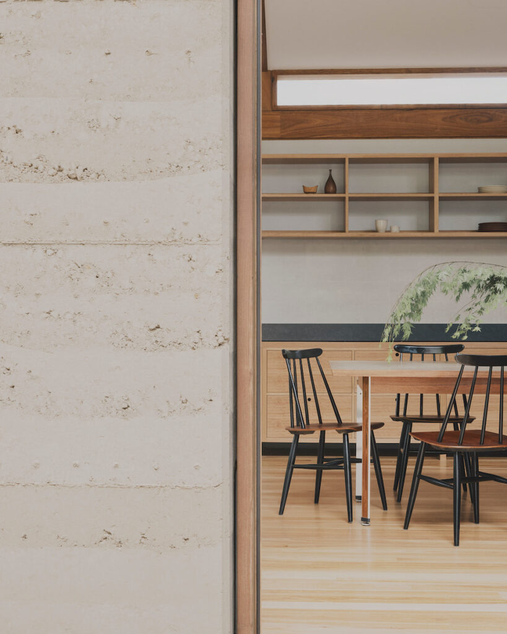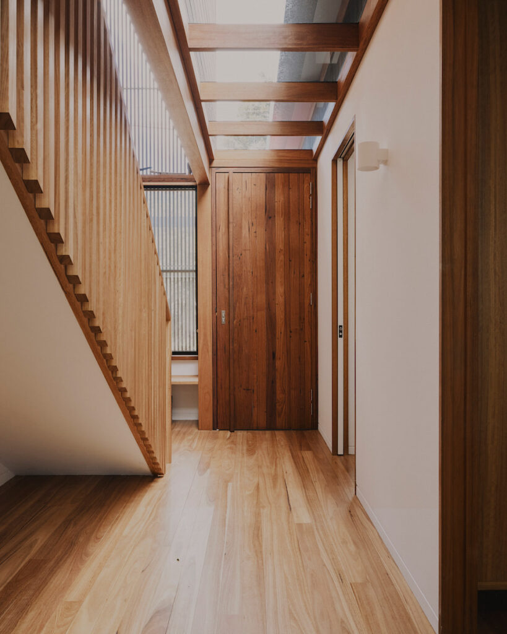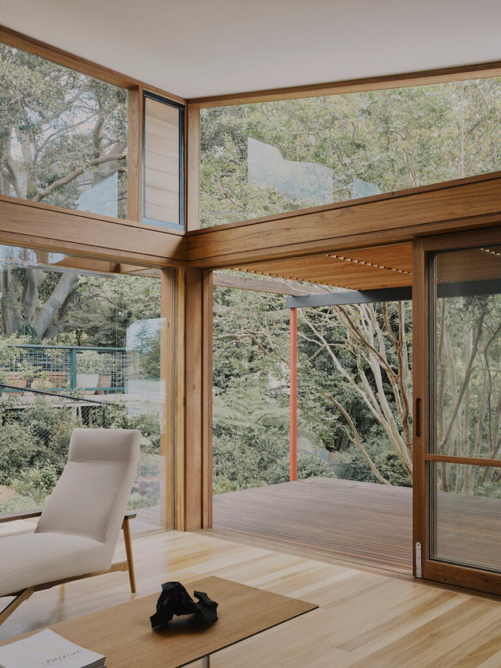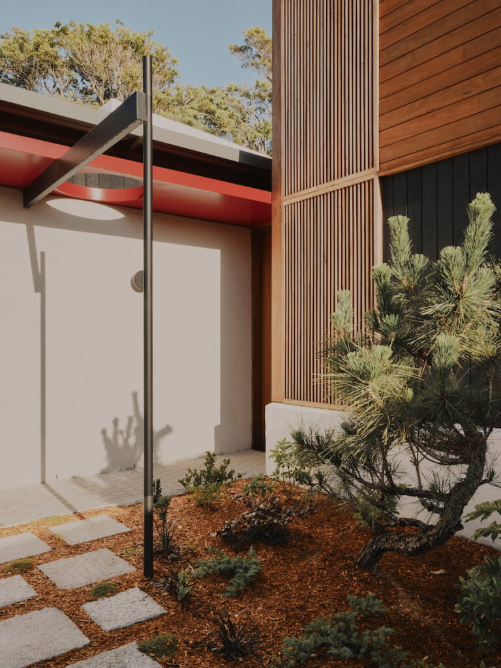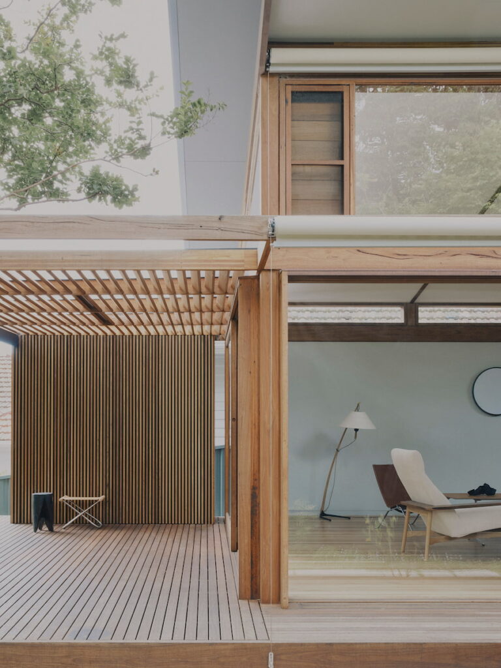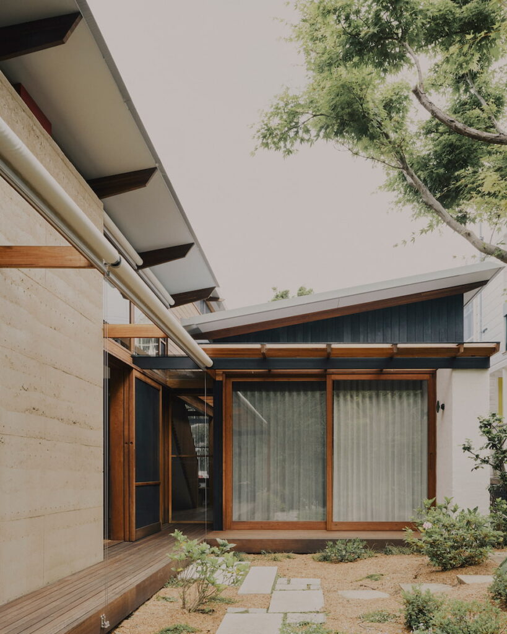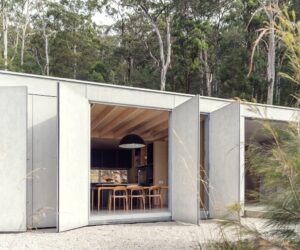Butterfly Effect – Modest Refuge on the Illawarra Coast
This tranquil, modest house on the Illawarra coast embraces nature and offers the owner a place of refuge and retreat.
Living on the Illawarra coast, residential designer Dane Taylor has seen the area change rapidly in recent years. Holiday cottages and fishing and miner’s shacks have been renovated or replaced with large houses as the coastal towns become more developed and urbanised. In stark contrast, Dane has focused on modesty, quality and expression in the buildings he designs. All are inherent in Butterfly House, which offers simplicity, a handcrafted nature and connects to the natural landscape.
Dane has known the client, Helen, for about 10 years after meeting in a local café. She lived in Sydney and had a holiday home in Austinmer, on this site. Over the years, Helen, who has multiple sclerosis, contemplated moving to the coast full time and she and Dane talked about what her house might look like. “The brief developed organically over that time,” says Dane. “The house needed to be wheelchair accessible and to offer a place for refuge, retreat and healing.” Having visited Japan several times, Helen wanted her home to have the warmth, simplicity and tranquillity associated with Japanese architecture.
Helen subdivided the block and sold her house. Her new home was built next door, separated by dense vegetation and fronting the laneway. Dane designed the house around some of the garden features, including a Japanese maple tree now surrounded by a courtyard.
The layout is simple, accessible and embraces nature. Opening the front door, your eye is directed through the house into the garden, while overhead the glass ceiling brings sunlight inside and offers a view of two asymmetric skillion roofs – Dane’s take on the butterfly roof – delicately meeting. To the left is an internal garage and Helen’s bedroom. To the right is a second bedroom, upstairs guest suite, and an open kitchen, dining and living room with large sliding glass doors to the north-west and north-east. An outdoor deck wraps around the back of the house, functioning as a seamless transition space between inside and out. Without a handrail, it effortlessly connects the house with the landscape as if blending the built and natural environments.
The structure of the house is visible throughout. “You can see how the rafters, beams and columns are connected and it’s a nice way of expressing the beautiful timberwork the builders have done,” says Dane. The builder, Green Smith & Co, prefabricated the walls, floor and roof panels in their workshop and transported them to the property and craned them into place. This approach limited any damage to the landscape, reduced wastage, allowed the builders to continue through bad weather and shortened the time on site.
Because of the panel-based construction, Dane designed the house on a modular 2.2-metre grid and 2.25-metre-high structural beam datum; both create a natural sense of proportion. Above the datum, clerestory windows bring natural light into the living area and foster cross ventilation, and another skillion roof floats above. “The volume feels quite generous and still has a human scale. It gives it a sense of intimacy and you feel invited and comforted,” Dane says. External roller blinds help obstruct the late summer sun and provide another layer of privacy from the neighbours through the dense vegetation.
Helen had given Dane a book about the Japanese philosophy of wabi-sabi a few years before the project started and it provided a source of inspiration for the material palette. “That idea of embracing imperfections and imperfectness was a jumping off point,” says Dane. He explored warm and natural materials that are sustainable and have a textural, handcrafted finish. Shou sugi ban timber clads the exterior and sliding timber batten screens provide privacy from the street. The tactile rammed earth chimney breast in the living room is made with locally-sourced sand and offers thermal mass. Architectural Hardwood Joinery crafted the window frames with recycled timbers salvaged from demolished buildings on the Illawarra coast. The upside-down timber shutters are Dane’s take on local beach shack louvres.
He collaborated with colleague Hans Freymadl to design the kitchen – two sideboards with thick benchtops and open shelves above. “We wanted them to feel like free-floating pieces of furniture to help the client not feel intimidated by traditional kitchen joinery, which isn’t as accessible,” Dane says. The bathroom is also functional for Helen’s needs and 900-millimetre-wide openings throughout the house, with cavity sliding doors, make it easy for Helen to move around.
With a 131-square-metre floor plan, Butterfly House is modest in comparison to the many over-developed properties in the area. But like the concept of the butterfly effect, small changes can cause larger ones in the future and elsewhere, and Butterfly House is already having a ripple effect. Dane has since completed a multifunctional backyard studio for local clients after Butterfly House caught their eye.
Specs
Architect
Residential Designer: Dane Taylor Design
Builder
Greensmith & Co
Location
Dharawal Country. Austinmer, NSW.
Passive energy design
The house is oriented to the north-east and includes large double-glazed windows and doors that allow for effective cross-breezes in the living, dining and kitchen areas on the ground floor. External roller blinds can be used to control direct solar radiation from the north-west, while covered outdoor terraces located to the north use translucent roof sheeting and angled timber blades fixed to the roof soffit to regulate the amount of sunlight. Additionally, an oversized rammed earth chimney breast helps to draw heat into the ground floor concrete slab during the winter months. The design not only ensures comfortable living, but also helps to keep energy usage low all year round.
Materials
The ground level has blackbutt hardwood timber flooring on top of an insulated concrete slab for improved thermal mass. The main volumes are highly insulated, lightweight, timber-framed construction, with limited steel work. The interiors feature blackbutt hardwood timbers and veneers to joinery and plasterboard sheet linings. Low-VOC paints are used throughout. External finishes include blackbutt hardwood cladding by Hurfords, shou sugi ban (charred cedar) cladding by Mortlock timbers and bagged render brickwork. Lysaght “Longline 305” roof sheeting is fixed to all skillion roofs. Roof drainage runs to an in-ground storage tank.
Flooring
Timber floors are kiln-dried hardwood in blackbutt. The upper-level floors are covered in 100 per cent wool and sisal carpet from natural floor coverings.
Glazing
All windows and doors are made from recycled hardwoods by Architectural Hardwood Joinery with clear double glazing throughout.
Heating and cooling
Passive solar design principles have been used throughout to reduce to reliance on mechanical heating and cooling. Cross ventilation is effectively used throughout however a small air conditioner unit is provided to the living, dining, kitchen area and an electric fireplace is sometimes used.
Water tanks
Rainwater from all roof areas is directed to a 3000-litre in-ground tank by Garantia tanks, which provides water for toilet flushing, washing machine and garden irrigation.
Lighting
The house uses low-energy LED lighting from Inlite and feature lights from Euroluce.
Energy
A 10kW grid-connected solar system has been installed.
