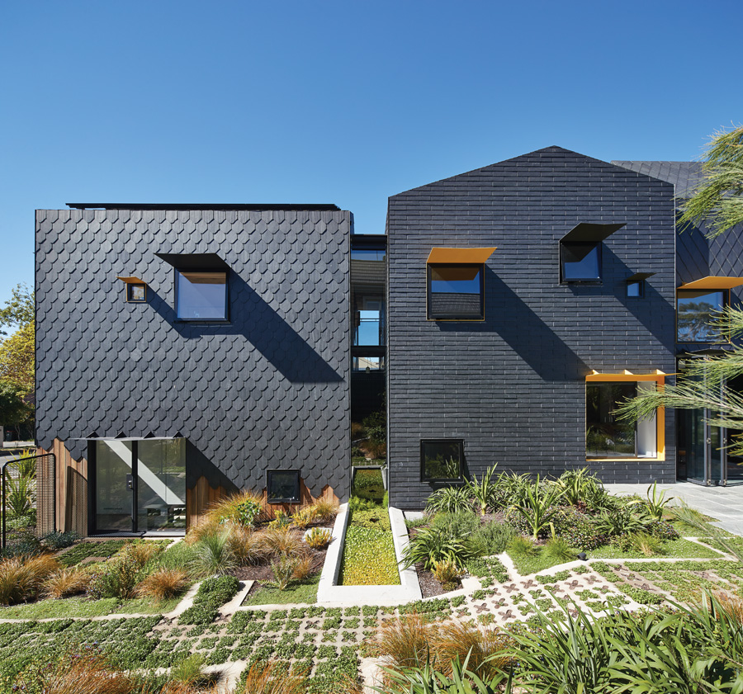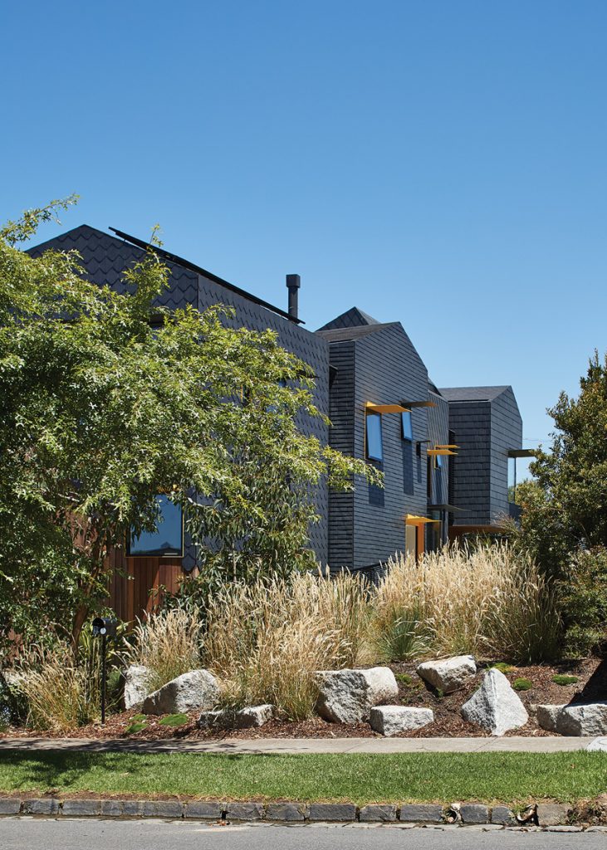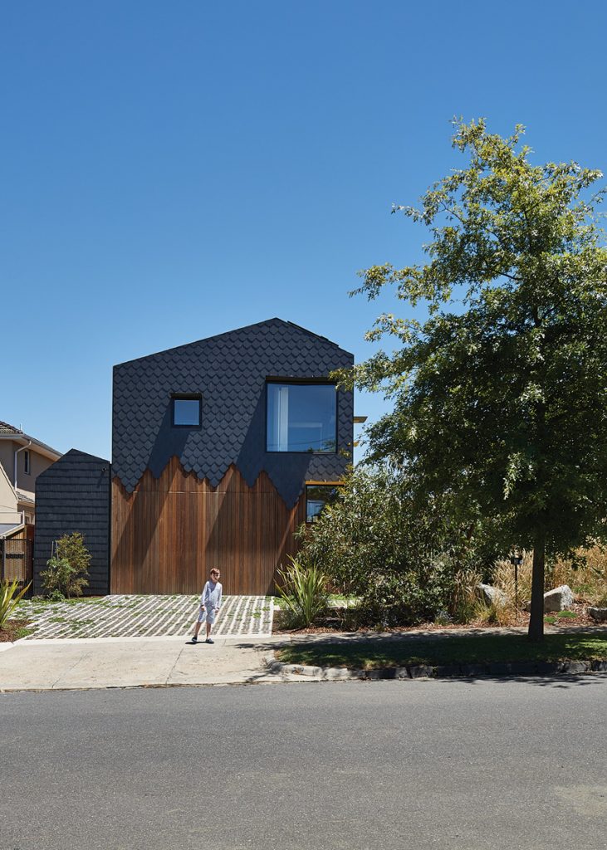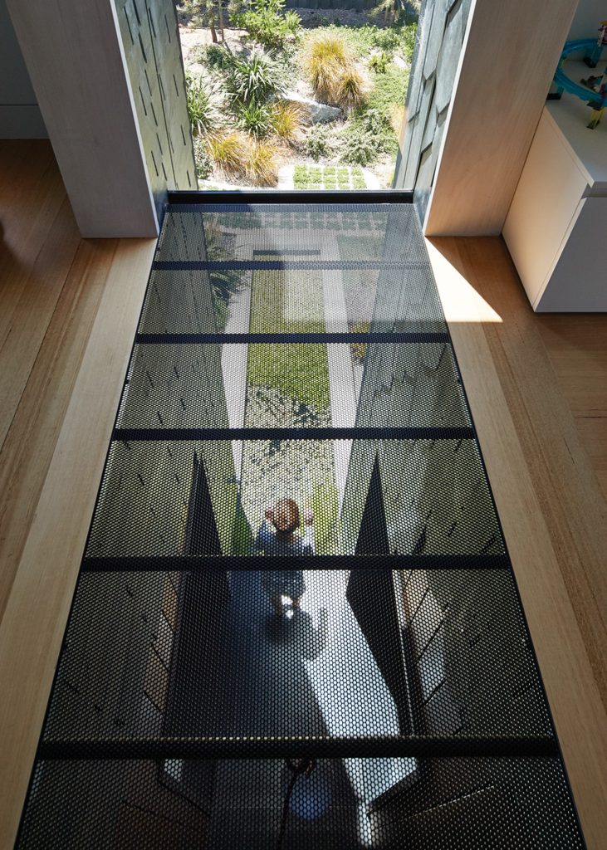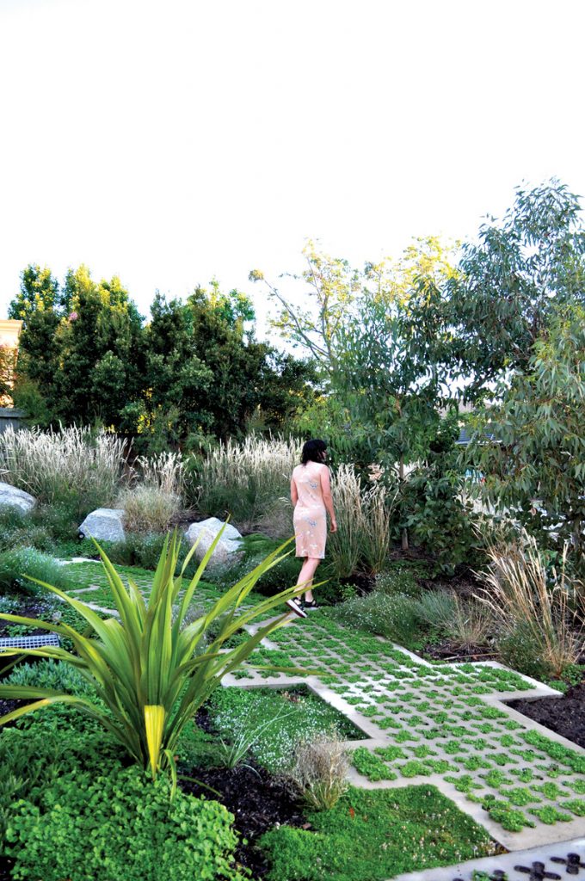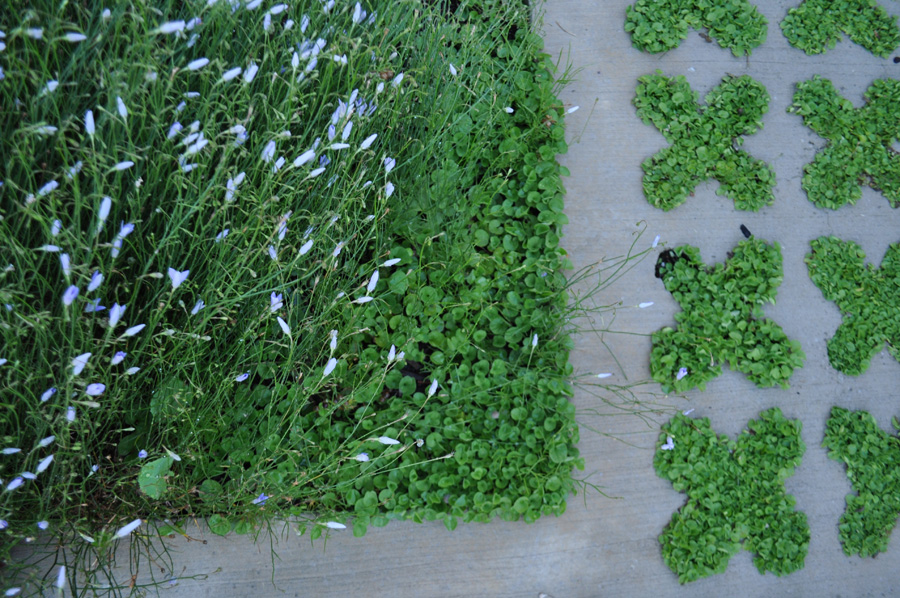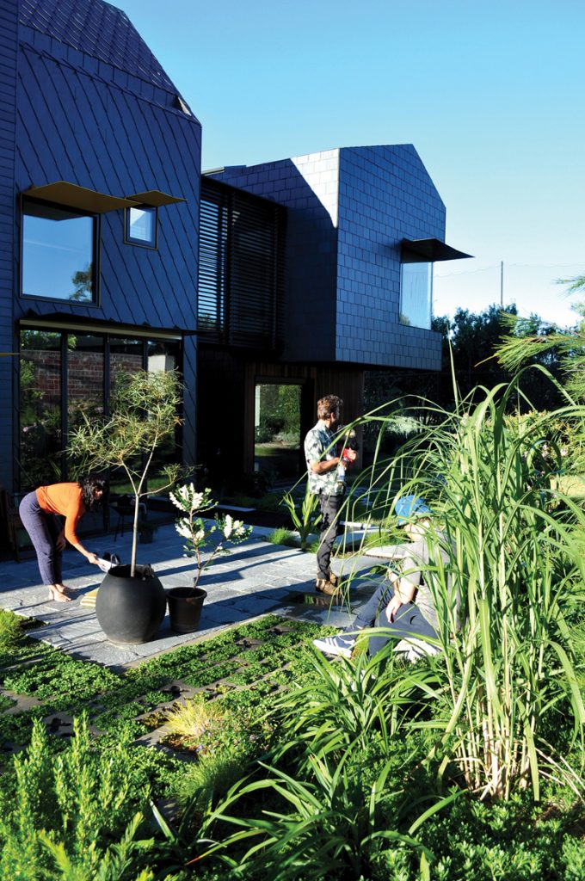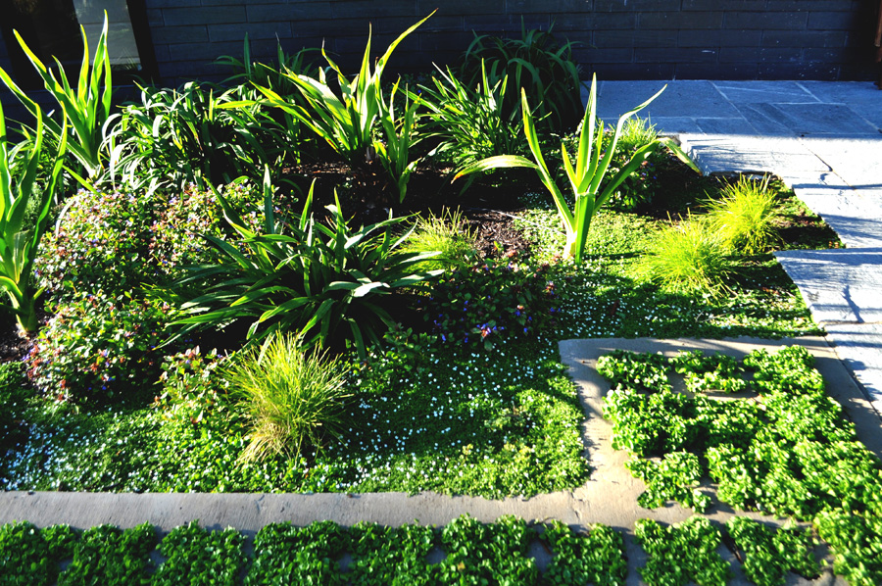Bush Play
Bush Projects’ freewheeling collaborations with Austin Maynard Architects continue with Charles House in Kew – a playful, cleverly layered native and indigenous garden created for a multi-generational home.
Apparent effortlessness takes hard yakka in the design world. Bush Projects’ one-year-old garden for Austin Maynard’s uncharacteristically large, multi-generational home in manicured, Europhilic Kew is fast growing into the wildly bushy, densely undulating, experimental play space its owners and cross disciplinary artist-designers always intended it to be. But Andrew Maynard, the architect who briefed his now-regular collaborators Bonnie Charles and Sarah Hicks of Bush Projects, is acutely aware of the design nous and hard graft that underpins such carefully considered naturalism.
“The way it’s layered from the street is incredibly sophisticated,” Maynard says. “Like so much great garden design, these things look almost accidental, or organic. The way Bonnie and Sarah have created … a barrier from the street that doesn’t feel like a barrier, dealing with those rises and that density of planting and height of planting off the street right to that entry point, is so sophisticated in the spatial layering. And they’ve nailed it, because it looks effortless. And it actually required a lot of landscape engineering, a lot of changing levels. That just shows how good they really are.”
Charles and Hicks describe the client’s request for a lowmaintenance, kid-friendly garden combining ornamental and productive plants and areas to play, entertain and learn the art of gardening as “the classic brief for our types of clientele.” But, as Charles says, “they were open in terms of how we go about it, which was great.”
The house and site made plenty of additional demands. This is home to a family of five, keen to ultimately accommodate ageing parents and wheelchairs. The clients wanted a light, water-featurefilled place that blurred distinctions between indoors and out. The architects excavated the site to around two metres, embedded their slate-clad structure along the southern boundary of the eastwest- facing block, and concealed its mass within multiple forms lined with bridges and ponds that spill out into the garden. Clever glazing at various heights and permeable sections of wall, floor and stair mean garden views animate the interior at every turn.
The garden needed to screen at the front and guide visitors along its gentle undulations via a wheelchair-friendly path. Preserving views from house through garden and, at night, over the beautifully illuminated dome of Xavier College at the rear, meant creating a sweeping mound along the southern boundary for plants and trees tall enough to screen an obtrusive neighbouring property.
A large and a small pond extending out from the house needed plants to fill and frame them. Creepers and ground covers were required to soften hard edges like permeable car park pavers and fences. Oh, the children’s trampoline and soccer goals needed some level lawn space.
Bush Projects’ characteristic response was meticulous hard landscaping that will almost disappear beneath an audacious riot of drought- and clay-tolerant local and indigenous grasses and rushes, trees, wildflowers, shrubs, climbers, aquatics and edibles.
Overlapping layers and unexpected combinations abound. The front of the property is a wildly contrasting mix of expansive flowering gums, huge, hand-picked granite rocks, cross-patterned pavers permeated by kidney weed, mound-stabilising Myoporum , and a flowering wallaby lawn that hums and hops with insect life.
Centrally, the garden opens up from the house via courtyards and cooling pools teaming with aquatic species. Think submerged Marsilea mutica and tall Cyperus papyrus ringed by swamp lilies, fluffy baloskion and cascading rosemary used as a ground cover.
The long southern boundary is a generous arc of oversized leaves, tall shrubby screens and unexpected edibles. Hence monumental Wigandia caracasanas and allocasuarinas and sculptural Miscanthus gigantia that’ll grow to five metres layered in amongst gorgeous giant rhubarb, vibrant asparagus, chocolate cosmos, ornamental chillis, mountain cabbage (Cussonia paniculata ) trees and flowering pineapple sage. Parsley grows beside grass trees. Kale seeds sprout where the wind leaves them. Clients add avocado trees in a series of playful experiments.
“A lot of them are new combos for us,” Charles says, while Hick explains, “Bonnie’s done a course in permaculture. We often use a lot of perennial edibles because of that philosophy. The idea is growing lots of things really densely so there’s no space for weeds. It’s jowl to jowl.”
Aside from celebrating local biodiversity and seasonal change, the designers have gleefully hit their mark in obscuring where house ends and garden begins. “We’ve tried to create a sense of the landscape spilling into and over the hard surfaces with a lot of trailing, creeping plants and dispersed tufts of grasses,” Hicks says. “There’re no hard, straight edges now.”
