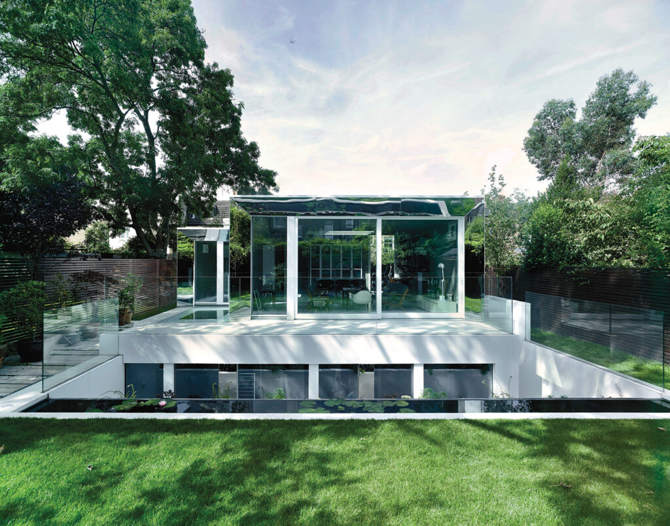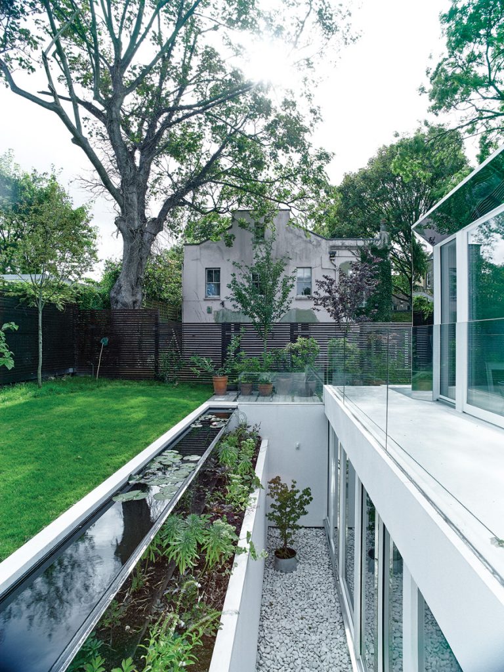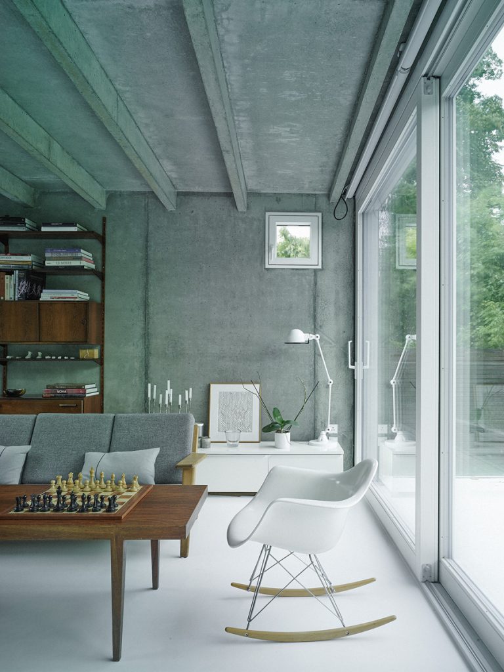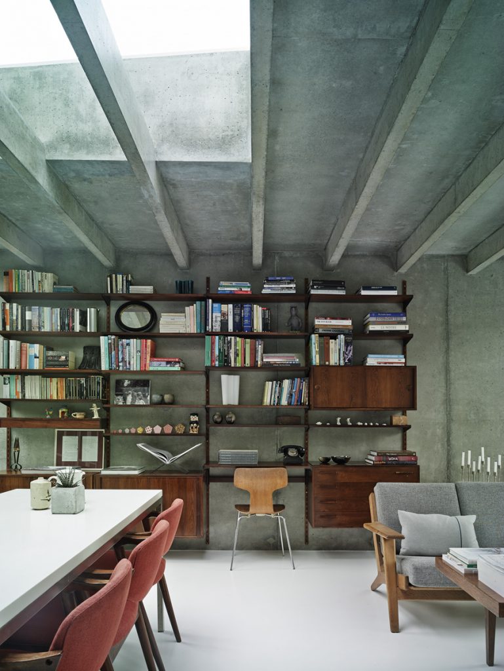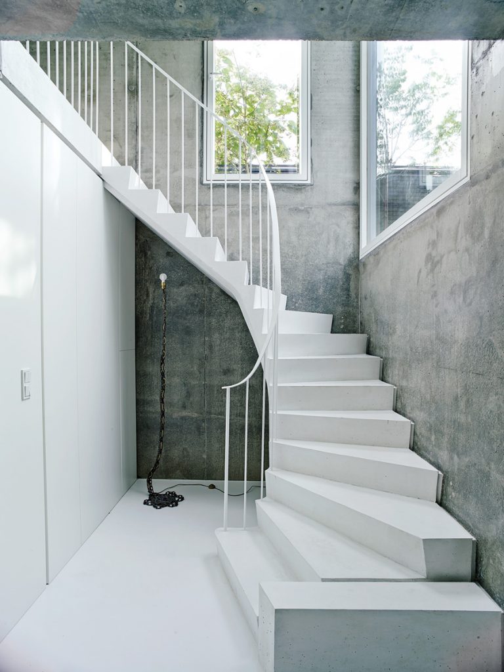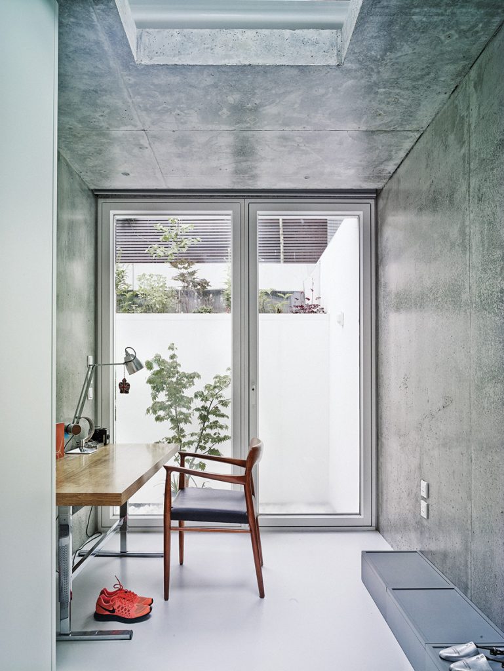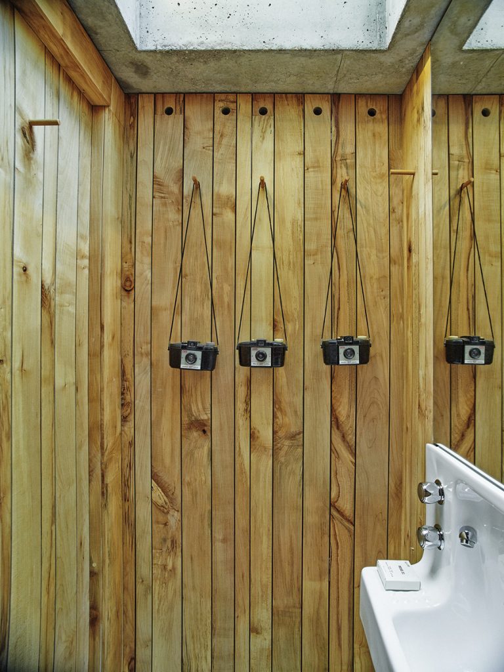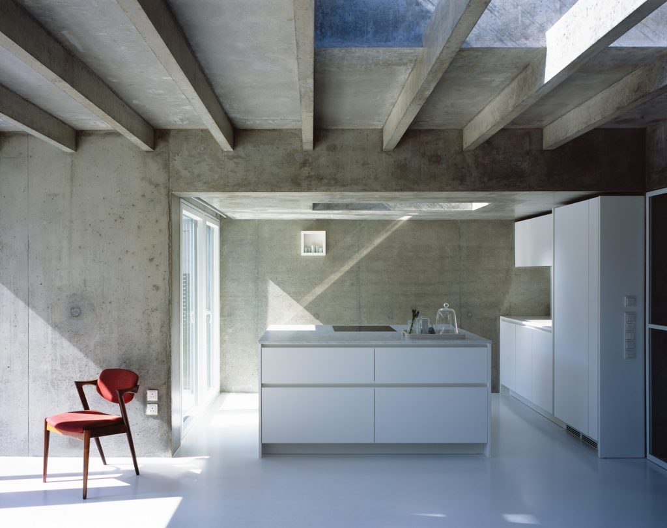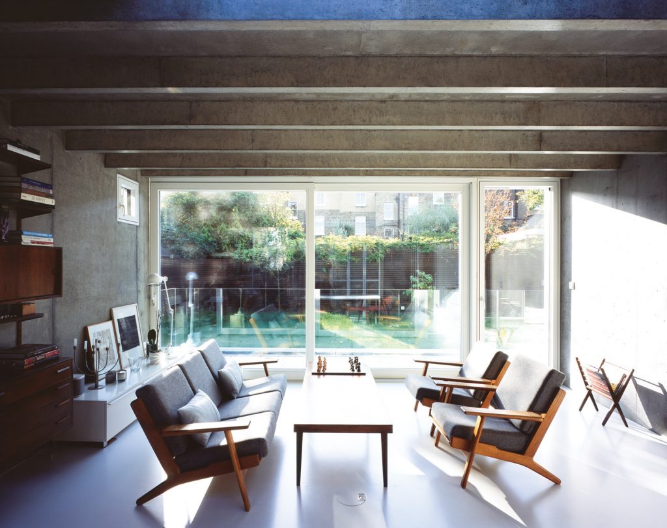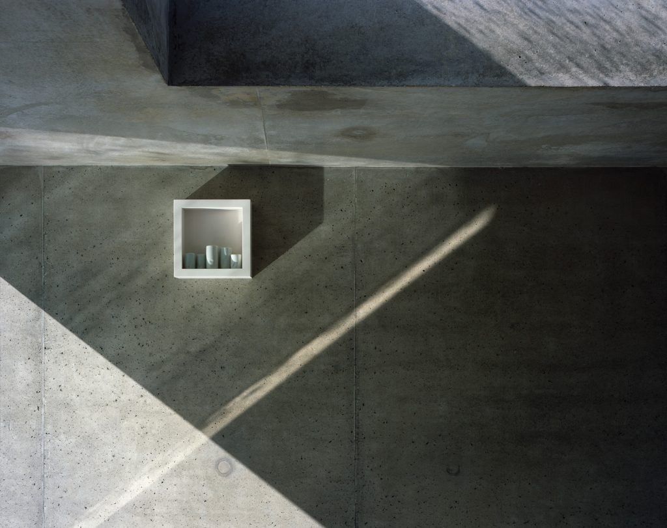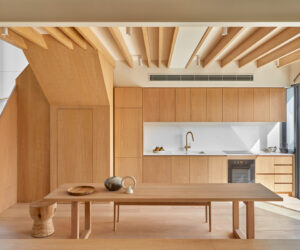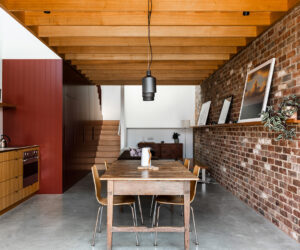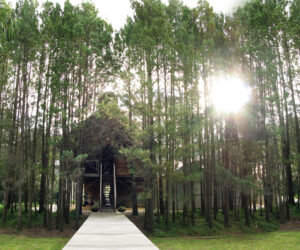Buried Treasure
Hidden from view in the heart of the city, a new home is encouraging us to rethink sustainable residential design, and to start right in our own back gardens.
“Covert House”, the name of this unusual home in South London, England, is apt because the house is half-buried in the ground. But it is appropriate as well because Architect DSDHA has designed a building that reveals its secrets only on closer inspection.
Set within a leafy suburb, Covert House is built upon a tight plot in the garden of an existing house, its owners sharing the garden and driveway. This insertion into the rear of a property is an intelligent method of urban densification that has been quietly going on for many years now in large urban conurbations such as London. Architect, Deborah Saunt, cites the many mews developments that already exist in the city, while new homes are now popping up regularly in the laneways and alleyways of cities such as Toronto and New York, and Tokyo is renowned for radical house designs on postage stamp size lots.
However, the integration of a new home into an already densely populated neighbourhood brings its own particular planning challenges. The garden in which Covert House has been built is bordered on all sides by neighbouring homes. As such, conversations with the planning department of the local authority produced a list of strict rules in terms of not encroaching upon the light and quality of surrounding gardens and homes. DSDHA had to ensure that the house was set back from all boundaries, and that its height should not exceed a single storey, or as Saunt describes: “ … heights broadly equating to the maximum height of existing domestic sheds and summerhouses in local gardens.” With this in mind, Saunt and her team knew that the only way to go, to achieve the size of house they wanted, was down.
With almost an entire storey sunk below ground level, Covert House has great thermal stability. Add to this the fact that the building is constructed out of concrete (with a 30 per cent recycled pulverised fuel ash content) and the interior of the home will hold a comfortable ambient temperature year round. However, Saunt was very aware of the potential for the lower level of the house to be dark and disconnected from the garden and so much thought was put into the creation of views from the lower level and getting the maximum amount of natural light into all spaces.
“We have gone to great lengths to ensure that the lower rooms have full height windows connected to outside sunken courtyard spaces with planting,” she says. “This means that from whatever room you are in, you always connect with a sense of ground immediately outside: this obviates the feeling of being buried.”
Additionally, the architect’s belief that you should always be able to see through a house to a garden was challenged by the partially buried design. “We spent a great deal of time working on the design of the tiered retaining wall to the principal south-facing courtyard, in order that it steps back in such a way to allow anyone inside the house to sit at a desk and see the surrounding trees and greenery. This also works in the lower living space, where there are at least three views to the garden and particularly to the sky from every location, again making one feel connected with nature.”
DSDHA has gone to extraordinary lengths to ensure that everywhere within the house is flooded with natural light. Window reveals on the upper level are chamfered on the exterior and clad with mirrors to blur the boundaries between inside and out, while bouncing sunlight into the house. At lower level, internal window reveals are chamfered on the interior, to widen the openings and allow in more light, while skylights maximise light ingress at all times.
This type of clever design is indicative of DSDHA’s approach to the design of a house that at first glance does not advertise its sustainability. However, intelligent philosophies such as maximisation of natural light and the use of thermally stable construction materials are coupled with decisions to use tripleglazed windows and insulated render as an external finish. Rainwater is harvested to flush WCs and irrigate the courtyards. The green roof, which lessens the aesthetic impact of Covert House on neighbouring properties, also offers great insulative value; the choice of a whole-house ventilation system means that heat buildup in the kitchen and bathrooms is recycled to minimise energy use in the underfloor and hot water heating. Solar thermal panels on the roof also contribute to the hot water system, while an air source heat pump extracts external heat and uses it to boost the underfloor heating.
Covert House is difficult to see over the neighbours’ garden fences and it doesn’t reveal all of its tricks at first glance by any means, but DSDHA’s design philosophy of integrating sustainability into high quality design without compromise, has resulted in a home that paves the way for new or as yet unrealised construction possibilities within our cities.
Saunt says: “Given how tranquil the garden and the site are as a whole, away from traffic and with only sounds of wildlife and occasionally children playing, having more houses in gardens seems like a worthwhile way of people developing the assets that they own … Interestingly, many of the city centres one finds in Europe were originally much more suburban but, with the development of backland sites, their density grew in an evolutionary fashion over time. These lots are an endearing part of the urban fabric we have come to love.”
Sustainability, it seems, is an undercover operation, taking in all aspects of intelligent design, while quietly taking over the backyards and gardens of our cities, one Covert House at a time.
Specs
Architect
DSDHA
dsdha.co.uk
Collaborators
Contractor: Whiterock Engineering
Structural Engineer: Price & Myers
Services Engineer: Max Fordham LLP
Enabling Architect (Construction): Knox Bhavan
Passive energy design
House partially buried, plus mass of in-situ concrete, contributes to thermal stability meaning the interior needs only the minimum of active heating to achieve comfortable living conditions.
Energy production
Underfloor heating system; solar thermal hot water; whole house heat recovery system to recycle secondary heat from kitchen and bathrooms; and an air source heat pump to extract heat from outside.
Materials
Cast in-situ concrete with a 30 per cent mix of pulverised fuel ash used for all structural elements. Insulated render to all exposed exterior walls.
Glazing
Triple glazed throughout to ensure minimal energy loss. Windows and skylights allow natural light to penetrate all areas of the house, including basement level. Window surrounds – form and materials – designed to maximise this ingress of natural light.
Surroundings
Built within an existing suburban garden. New sunken courtyard areas connect the basement level with the exterior without making it feel as though occupants are buried underground.
