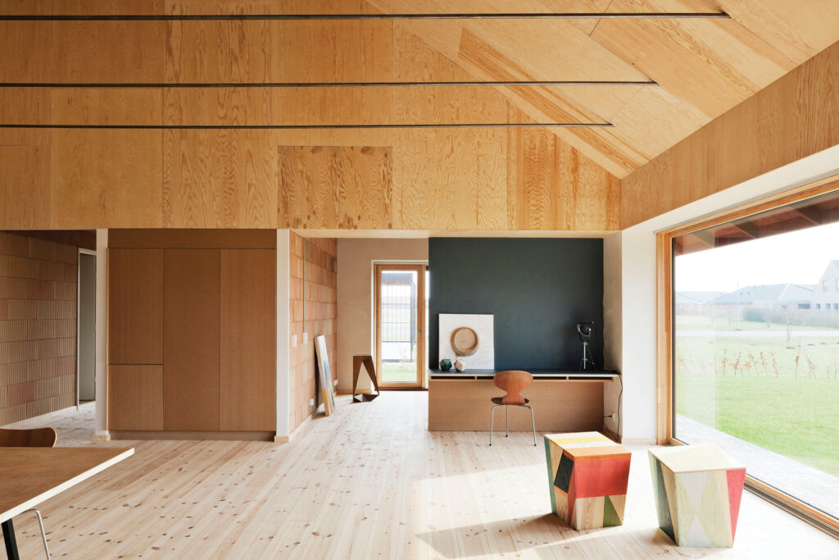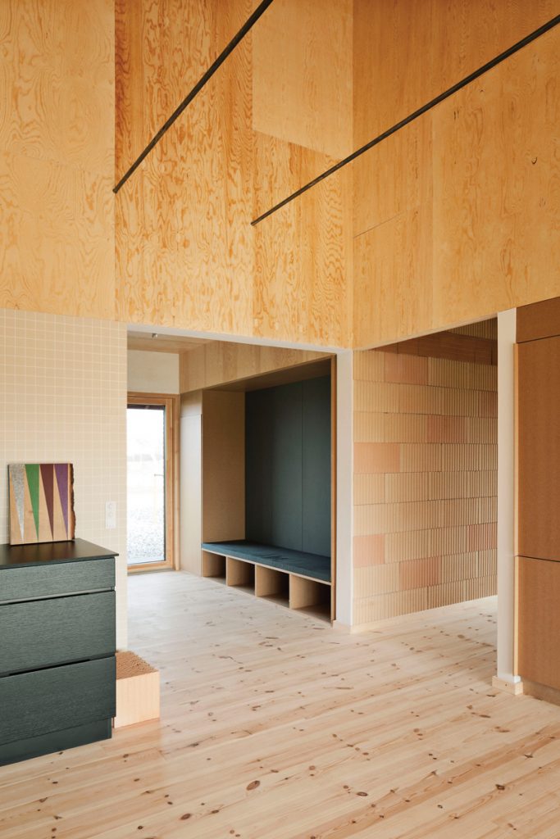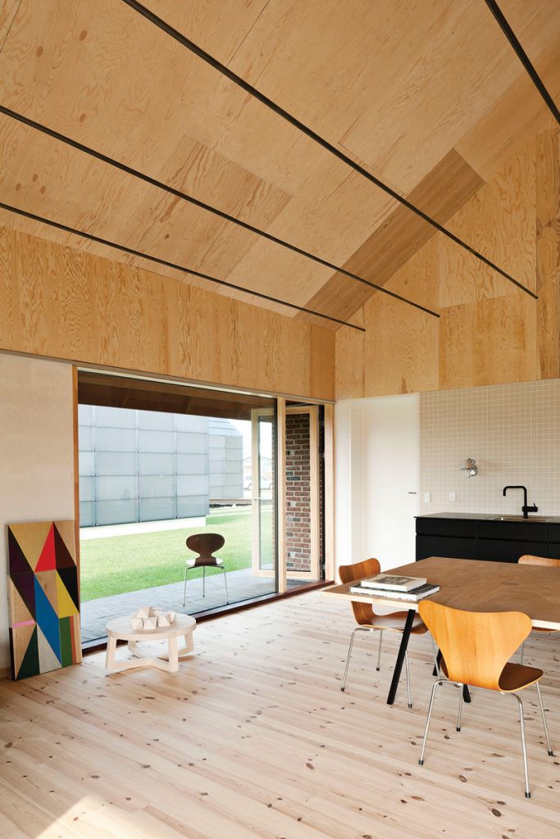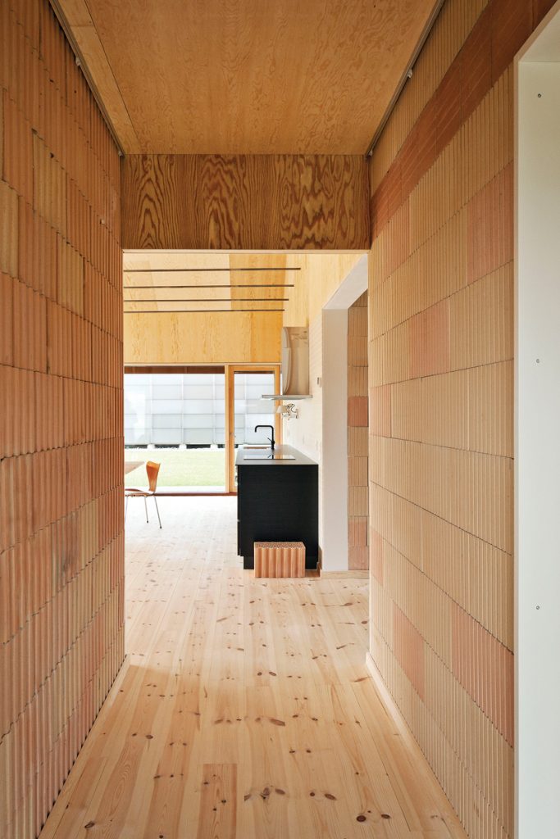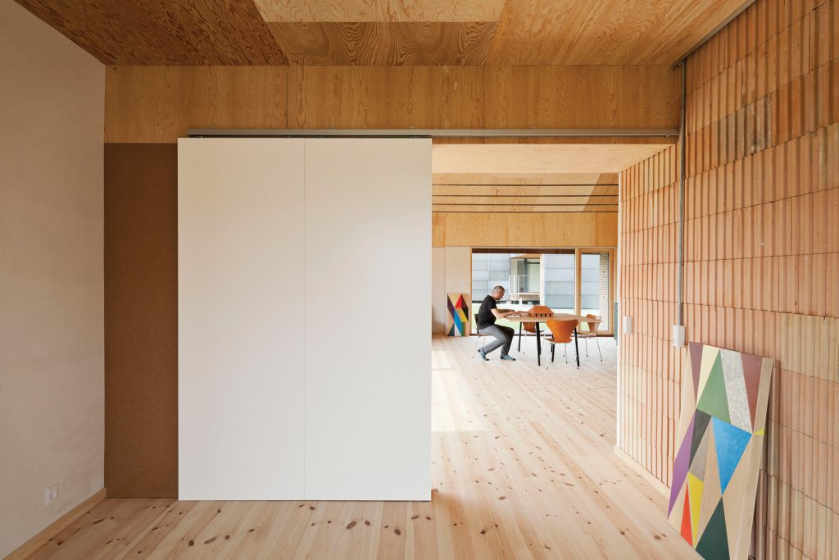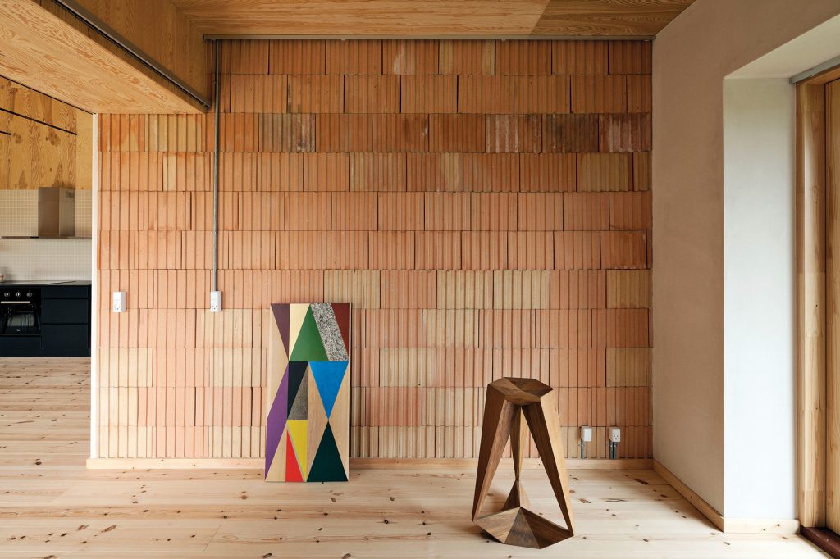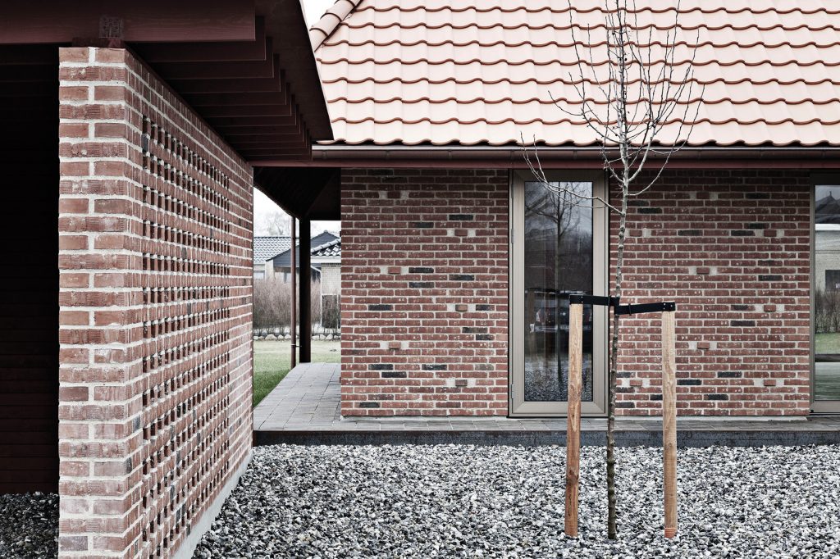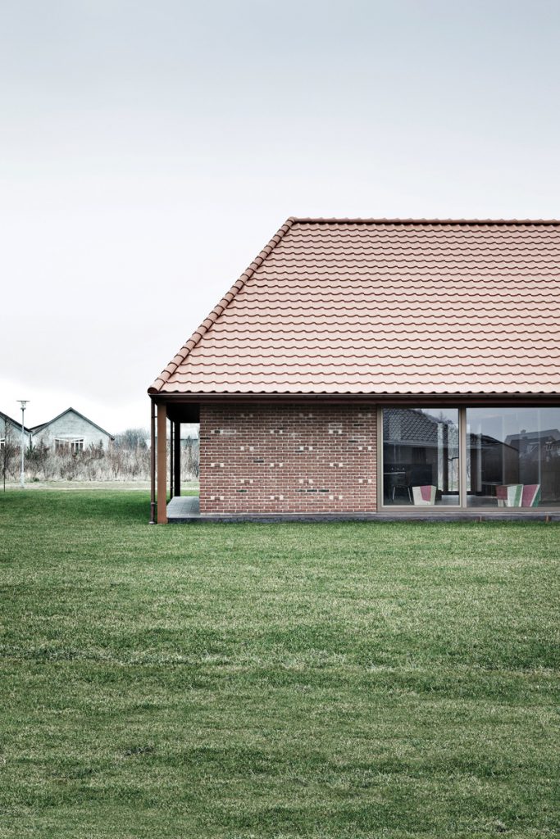Built To Last
The marriage of traditional materials and contemporary design makes for an environmentally ambitious house with mass appeal.
“What if a house can last five generations instead of two?” says Karsten Gori, partner with Danish architect Leth & Gori. “Brick House has two main objectives: to create a house which is maintenance-free for 50 years, and to create a house with a lifespan of 150 years.”
To achieve this ambition the architect has focused on reducing the complexity of the design and construction of this experimental house, working with a minimal palette of materials that require little or no maintenance and have a long lifespan. Clay, in the form of bricks and blocks, used for the walls; timber (pine) for interior ceilings and floors; and, interlocking clay tiles for the roof covering, are the three main material elements within the design.
Traditional construction methods have also been analysed. The architect has adapted the best practices from previous eras in order to build a house that will withstand the rigours of the Danish climate for much longer than the current norm of 60 years.
“Brick House rediscovers knowledge and techniques from traditional brick houses in Denmark,” says Gori. “We looked at houses from the early twentieth century, from the era of Bedre Byggeskik (National Association for Better Building Traditions). The designers of these houses focused strongly on creating buildings that were well built with good technical solutions, craftsmanship and materials.
“Brick House is also based upon a vision of a house that is alive and can breathe,” continues Gori. “By using clay blocks and bricks, a solid and homogeneous, and importantly, simple outer wall is created. This outer wall is diffusion-open, thus allowing the building to breathe, just like the traditional solid brick houses that have been proven to last.”
Designed as part of a development project entitled Mini-CO2 Houses, which has been initiated by philanthropic foundation, Realdania, the house is one of six built on a site in Nyborg, Denmark: each house with a different approach to reducing CO2 production and as such minimising its and its inhabitants’ environmental footprint. The foundation itself is dedicated to accumulating a portfolio of both modern and historic buildings to ensure that construction and design qualities that might be lost or never realised are passed on to future generations. New buildings in the portfolio must therefore be of a significant experimental character with respect to architecture, technology, or location.
Begun in April 2013 and inaugurated in June 2014, Mini-CO2 Houses aims to showcase different types of environmentally conscious residential construction, and to disseminate literature about the six houses’ design and the findings from the construction process in a series of free papers. All of the houses built have been designed to be affordable for a typical Danish nuclear family – parents plus two children – and have been put on the market and sold to members of the public.
While other designs in the Mini-CO2 Houses project focus on recycled materials, technological innovation and the likes, Brick House is a fusion of traditional construction and contemporary design. The aforementioned walls are an interlocking construction of clay brick on the exterior and Poroton block – a porous extruded clay block – on the interior. A series of cross-laid interlocking blocks bind the two walls together to create a construction similar to traditional “massive” brick walls. There is no vapour barrier, no plastic, no taped connections: the walls are totally breathable; their mass regulating temperature fluctuation internally (the porosity
of the blocks is carefully designed to enhance thermal value); their open-diffusion properties disseminating any moisture within so keeping the internal walls totally dry.
“The homogeneous wall construction means that heat loss is continuous, so to speak,” says Gori, “that there is no cold bridge between the interlocking materials. This minimises heat loss along window openings and brings new possibilities in the mounting
of windows to the wall. Additionally, the block masonry works as a natural air conditioning element; it has excellent moisture regulating properties and serves to neutralise, and so compensate for, fluctuations in temperature.”
The rest of the house is designed and constructed to similarly environmentally sensible, and often traditional, ideals. The roof, for instance, is of trussed timber construction with an outer layer of interlocking clay tiles, which cover an underlay of tongue and grooved board sheeting and asphalt paper. These heavy, hard- wearing tiles have been used for years in Scandinavia, and as such, are known to be very robust. The overall construction method is also traditional and therefore tried and tested.
Internally, block walls are often left exposed, while ceilings and floor are clad in pine – plywood boards for the former, 30 mm- thick boards for the latter. “The architectural idea was to expose genuine and authentic natural materials that age with grace and patina, that can be left for years without the need to paint or apply other finishes,” says Gori. “Materials have been chosen in terms of robustness, but also we have tried to find cheap materials that still have qualities in relation to the long lifespan demand.”
Brick House is a new old house. It is a house that is easily recognisable, not only for its pitched roof and brick-clad wall form but also in terms of the construction techniques used. Brick House is a realisation that the answer is not always to be sought from the newest material or technological advance. It is, as Gori states, “a rediscovery of knowledge and techniques” which have been married with the best in contemporary architectural design. And as such, Brick House has the potential to be a stepping stone for mass housing globally. It will be viewed without the fear or scepticism often reserved for modern architecture by the general public, while still integrating the design principles proposed by architects in the twentieth century. Leth & Gori’s Brick House is the best of both worlds.
Specs
Client
Mini-CO2 Houses (Realdania Foundation)
Architect
Leth & Gori lethgori.dk
House size
136 m2
Passive Energy Design
The house features no active environmental energy design; all focus has been put on passive measures. Underfloor heating from a district system heats the interior while the massive clay (brick and block) wall provides all thermal regulation and moisture control via its mass and total breathability. There is no mechanical ventilation.
Roof is insulated with a 400 mm thick layer of blown paper wool insulation.
Materials
Minimisation of material palette – clay (walls and roof tiles); wood (floors, structural roof members and internal ceilings) – makes for less potential mistakes at the intersection of different material/product types. Even though the house has no vapour or air barrier it has a low air tightness of 0.798 l/s/m2.
Bricks are of Danish origin, as are the roof tiles. Blocks were sourced from Germany.
Energy consumption
The house complies with the Low Energy Class, according to the Danish Building Code 2015. Its calculated annual energy consumption is 32.5 kWh/m2/year. This is minimised by passive means only.
