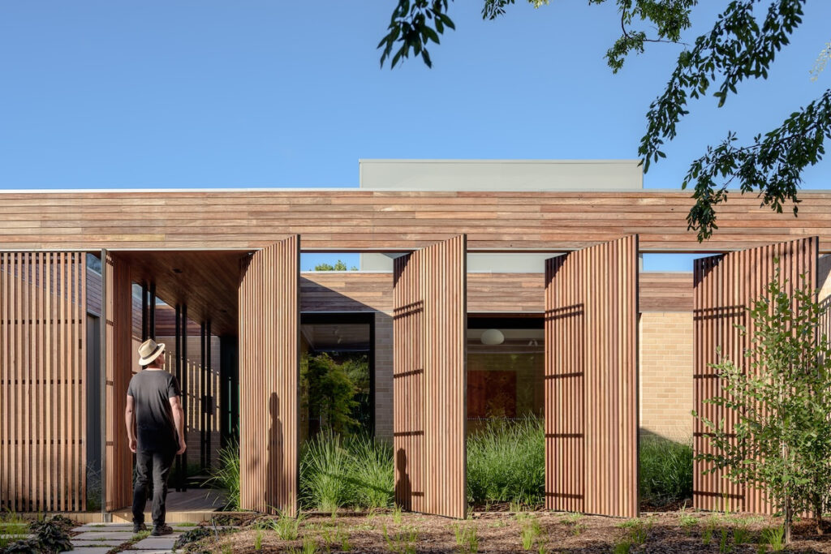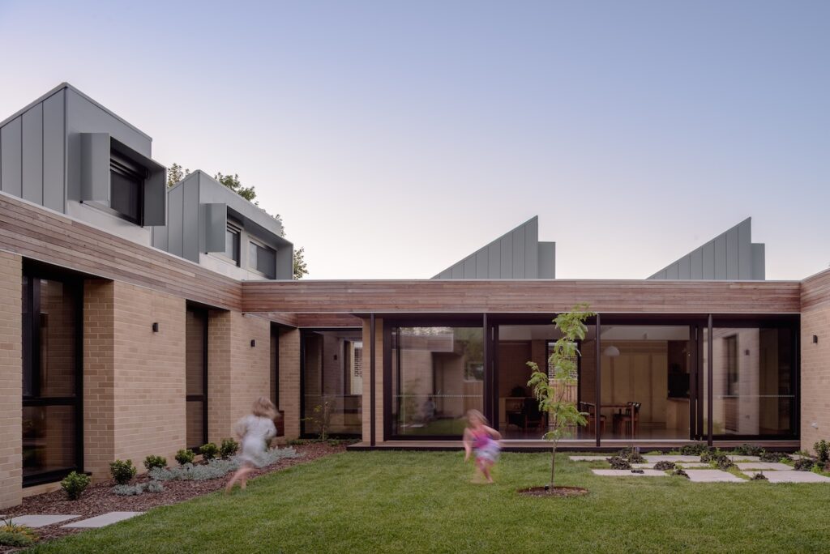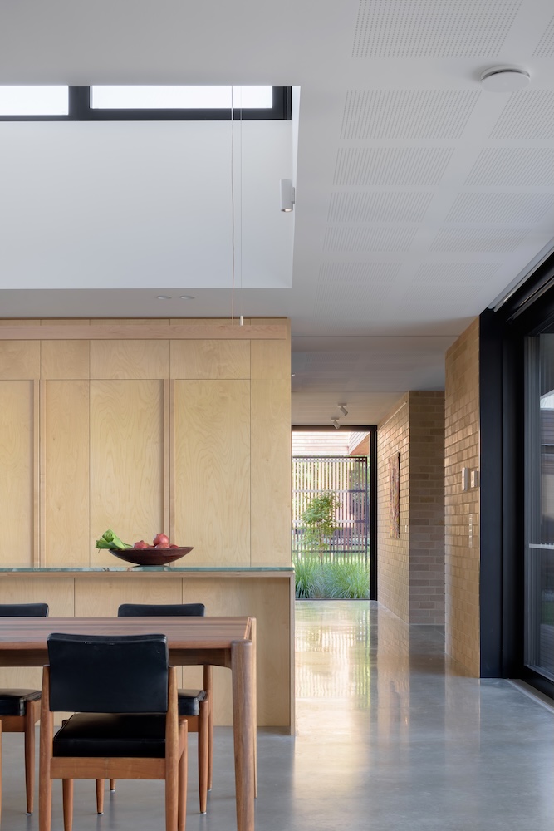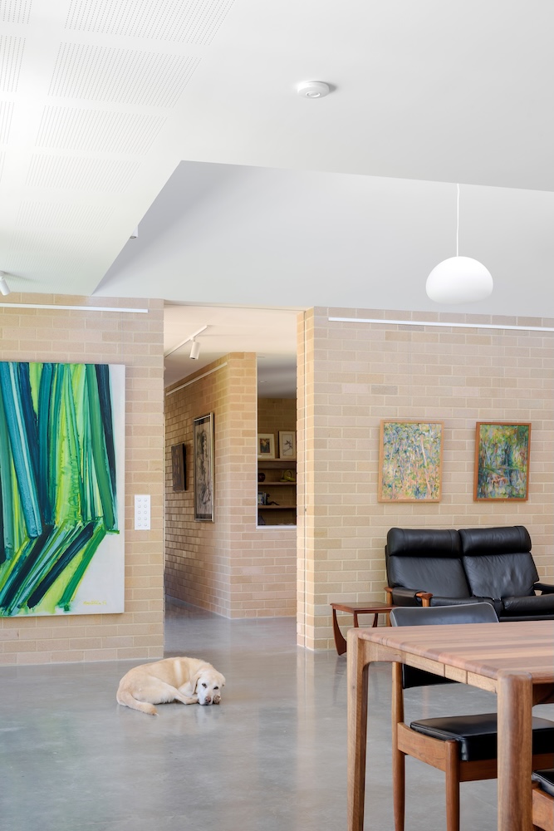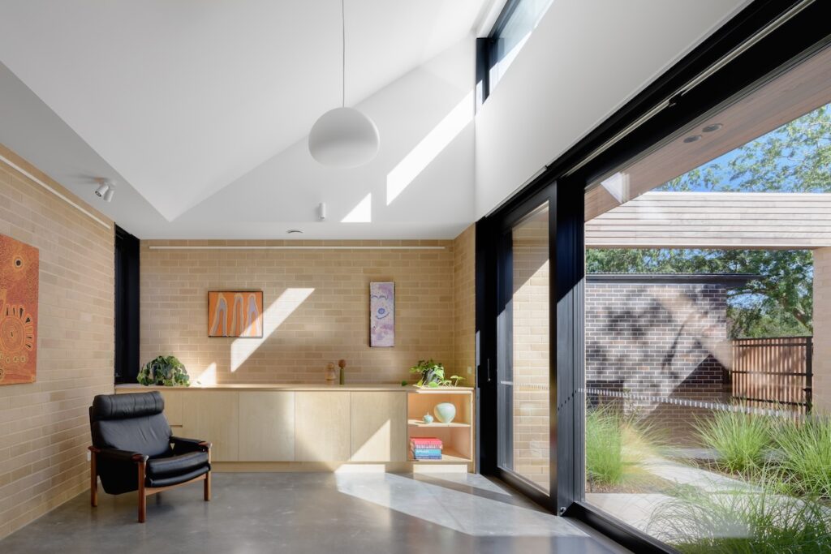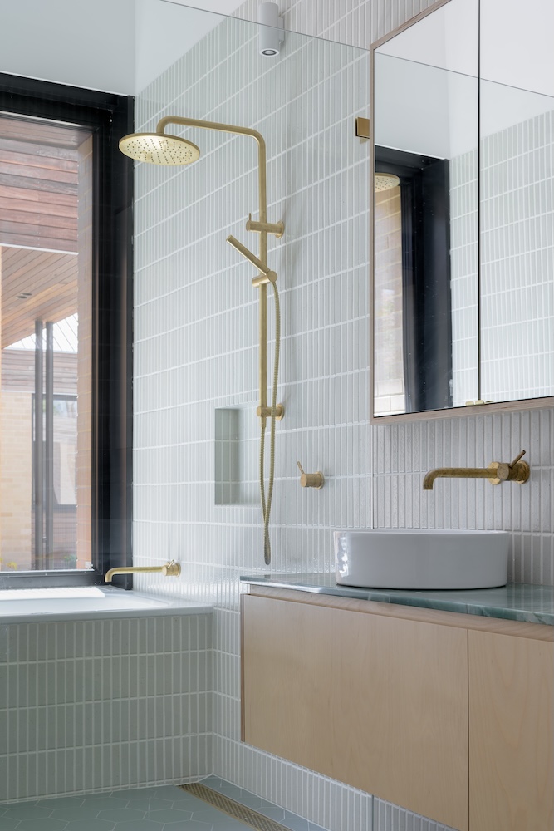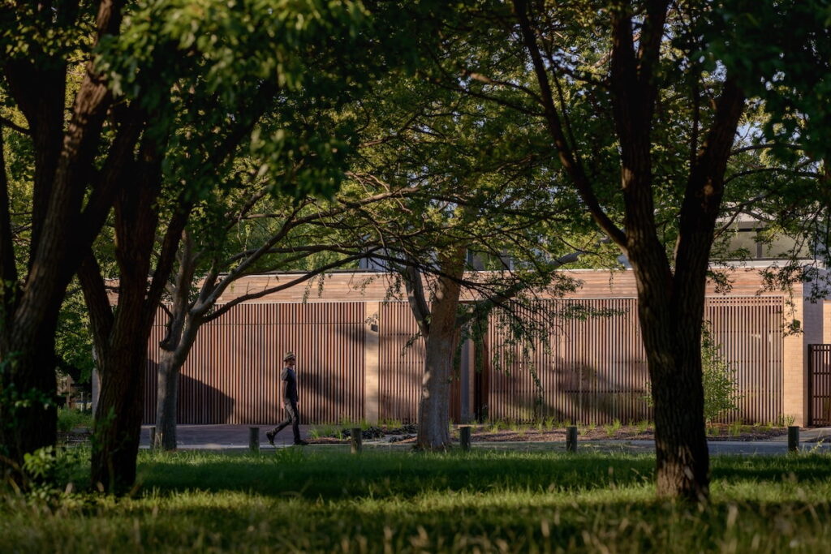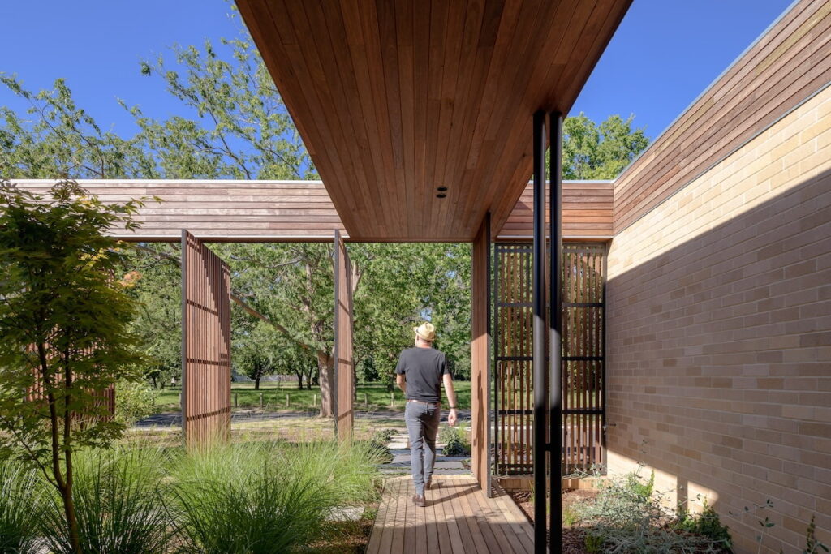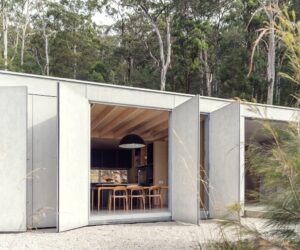Breathe Easy – Canberra Courtyard Home
In Canberra’s extremes of weather, it takes deep thoughts and ideas to create a year-round cocoon.
This courtyard home in the Canberra suburb of Turner makes use of a series of sawtooth roof elements to scoop northern light into the interiors and, through an extremely insulated building envelope and a heat-recovery ventilation system, has been designed using passive house principles. These features are just part of a complete focus on sustainable design and construction in the creation of this house for a family of four and their dog.
After first investigating the option of updating the existing house, which was not really possible, owners Alex and Sarah agreed to Canberra architect Ben Walker’s recommendation to build a new house, as long as it could be done sustainably. Having gone through several new builds with his dad growing up, Alex was keen to build – but this time to use some of the latest construction methodologies and technologies. “[We] wanted to bring some of the passive house ideas from Europe to Australia, but not do it with a typical cookie-cutter approach,” he says. “[Instead, we wanted to] hand it to an architect and get something beautiful … I think technology can make things better.”
In response, the house has high levels of insulation and airtightness, with triple layered walls and a reverse brick veneer. The ceilings and burnished concrete slab are also heavily insulated with both internal and external membranes, and the windows are high performance triple glazing. “There are things that we did in this house that I hadn’t done before to the same level,” explains Ben. “Particularly the reverse brick veneer construction and wall systems, and the way that the wall and roof membrane work.”
The shape of the house was carefully considered, with the main part forming a u-shape so that every room has northern light and the harsh western sun is blocked. Additional sawtooth roof structures scoop the light into the rooms through clerestory windows near the ceiling. This means that there is a view of the sky from almost every room in the house. A number of other cuts in the architecture are placed strategically, creating what the architect refers to as “solar courts” – incisions designed to bring northern light inside. Ben points out one of these incisions. “That’s delightful in terms of lighting, but it also means you can look out onto a tree,” he says.
Connection to nature was also important with almost every room looking onto green space. The main living room has large windows with views of a front garden and, beyond, to the park across the road. This park is a special feature shared by all local residents and gives the street a special appeal – according to local legend, author Bryce Courtenay used to enjoy walking here. But for owners Alex and Sarah, self-described introverts, the view into the house was a little too open and, in response, the architect has created a series of four oversized vertical louvres made of timber which can be closed off to create total privacy or left open for oblique views.
Alex and Sarah also have a respect for old things and are keen to reduce consumption in all areas of their lives. The cottage previously on site was deconstructed and the materials reused elsewhere, with the old red bricks going to another project and the timber reused in a custom dining table and a bedhead in the main bedroom. The rest of the furniture was found second-hand, and Sarah joined the local women’s shed to learn how to upholster and refinish some pieces. “These things [are] discarded because they need some TLC and so sustainability here is also underpinned by a maker ethos,” she says.
The house is large, able to be split roughly into two, and also has a granny flat. This size, which went against Sarah’s first instinct for low consumption, was the result of a lot of thinking and planning, extrapolating the family’s circumstances over a 100-year imagined future. These 100 years might take into account their parents needing to move in as they age, their children growing up and potentially living at home and having their own children, and their own ageing. “While our house is a new build rather than a renovation, our intent was to build something that the next generation would treasure rather than want or need to discard,” says Sarah. As it is, the extra space has been handy in terms of providing areas for the couple to separately work from home.
Another major consideration in the design, technologies and materials of the house is health. The installation of a mechanical heat-recovery ventilation system in the laundry pipes temperature-controlled filtered air into the interior at all times and is one of the reasons there is barely any need for heating or cooling. The system also has done wonders for Sarah and Alex’s daughter whose asthma puffer has not been touched since they moved in. “We didn’t want a house that was off gassing and making everybody ill,” says Sarah. “Both one of our daughters and I are asthmatic. And in fact, [our daughter’s] symptoms have completely gone away.”
This house is a shining example of what happens when motivated clients come together with detail-oriented can-do architects. And the proof is in the pudding: last winter, despite most days dropping below freezing at night in Canberra, the heating hardly needed to be used at all. But it’s not all about technology either – the house is full of stories. The new bricks used in the veneer are from Tamworth, right near where Sarah grew up and restored Fred Ward furniture, vintage pieces from the ANU and Sarah’s textiles made from upcycled fabrics are all part of the sustainable ethos.
Another major consideration in the design, technologies and materials of the house is health.
Inside issue 103 — Grab the issue here.
Specs
ARCHITECT
Ben Walker Architects
BUILDER
Ewer Constructions
LOCATION
Ngunnawal and Ngambri Country / Canberra / ACT
PASSIVE ENERGY DESIGN
The house forms a u-shape on the block that includes two north-facing wings where windows and sliding doors provide significant passive thermal heat gain in winter. The design also incorporates a series of solar courts that provide incisions into the predominantly east facing kitchen, living and dining wing – this wing faces east to engage with mature landscape features and the main backyard space. Each of these courts provides north facing windows for winter solar gain into a section of the floor plan that would otherwise have restricted opportunity for northern exposure. The courtyards also provide good opportunities to capture breezes for natural cross ventilation throughout the house and a series of small scale foreground garden views. A set of north-facing sawtooth roof elements (with recycled timber by Thor’s Hammer) also have north-facing windows to capture winter sun and which can also be opened in summer to assist with ventilation of hot air.
MATERIALS
The house utilises a heavily insulated concrete burnished slab. The slab acts as a passive heat sink by capturing winter sun and re-radiating stored heat during night-time hours. Walls comprise a triple layered system that includes a 140mm wide timber frame with high levels of insulation, two air cavities and double membranes for excellent air tightness. An internal skin of dry pressed brick provides good thermal mass and assists in regulating indoor air temperature. External walls are brick with timber parapet beam and eaves clad in recycled hardwood from Thor’s Hammer. A series of pivoting privacy and shade screens on the northern side of the entry courtyard are constructed from recycled hardwood battens. The roof is comprised of Kliplok sheeting with Zincalume parapet cappings and flashings. Joinery is constructed from birch ply. The plywood is a zero formaldehyde and low-VOC. Brass tapware is Australian made (Faucet Strommen) to reduce transport miles and includes part recycled brass and is lead free.
FLOORING
The burnished concrete slab runs through all living and bedroom spaces and has a natural finish clear penetrating sealer. Wet areas have a eucalyptus green floor tile. External decks are constructed from recycled hardwood decking boards from Thor’s Hammer.
GLAZING
Windows comprise a timber/aluminium composite frame and triple glazed low-E coated glazing units by Logikhaus Windows. These windows provide highly insulated glazing units that assist in removing heat transfer between interiors and exterior. Operable window sashes in both the ground level and high level sawtooth windows allow for good cross ventilation and exhausting of any hot air in summer.
HEATING AND COOLING
The house passively regulates interior temperatures in both winter and summer. In winter the insulated concrete slab and interior brickwork capture warmth from low angle winter sun and store it for re-radiation during cooler night-time hours. This removes the need for significant mechanical heating. In summer, carefully placed external eaves and motorised blinds allow the occupants to keep the interior of the house in shade. The slab and internal brickwork then radiate captured night-time ‘coolth’ during the day. The high-level sawtooth roof windows can be opened overnight in summer to purge any hot air and allow for cooler air to enter the building through lower windows. A centralised Zehnder ComfoAir Heat Recovery Ventilation system has been installed to assist in air balancing, air quality control and condensation management.
HOT WATER SYSTEM
Hot water is provided by Evoheat electric heat pump systems.
WATER TANKS
A series of above ground metal water tanks provide approximately 35 000 litres of water storage. This is used for garden irrigation and internal use in laundry and toilet fixtures when needed. Edible gardens have been provided in the rear yard which include raised vegetable beds and citrus trees.
ENERGY
A 8.2kW PV system has been integrated on the garage roof which supports a good proportion of household energy use. The client monitors energy use in the house and will be able to produce a strategy over time to use efficient phasing of house equipment to align with peak energy production through the PV system. Infrastructure has been included for future charging onsite of electric vehicles and e-bikes.
