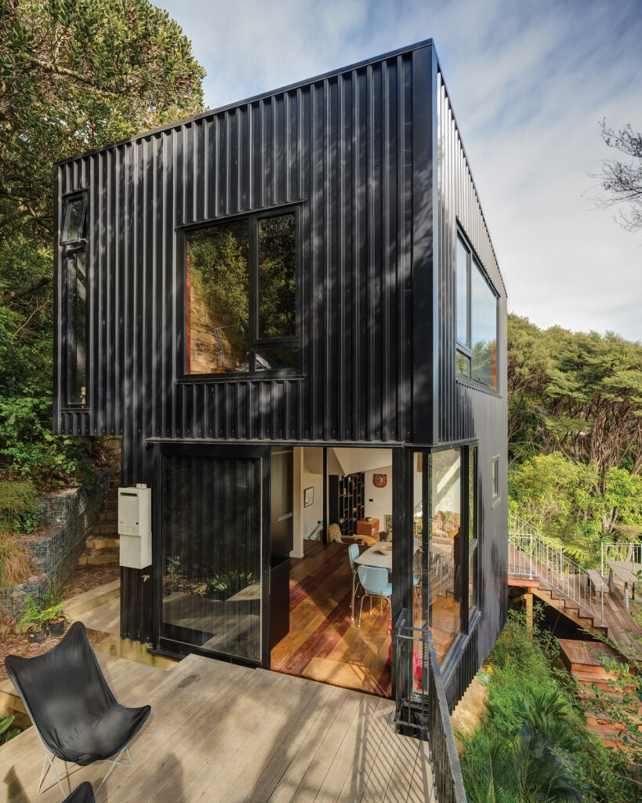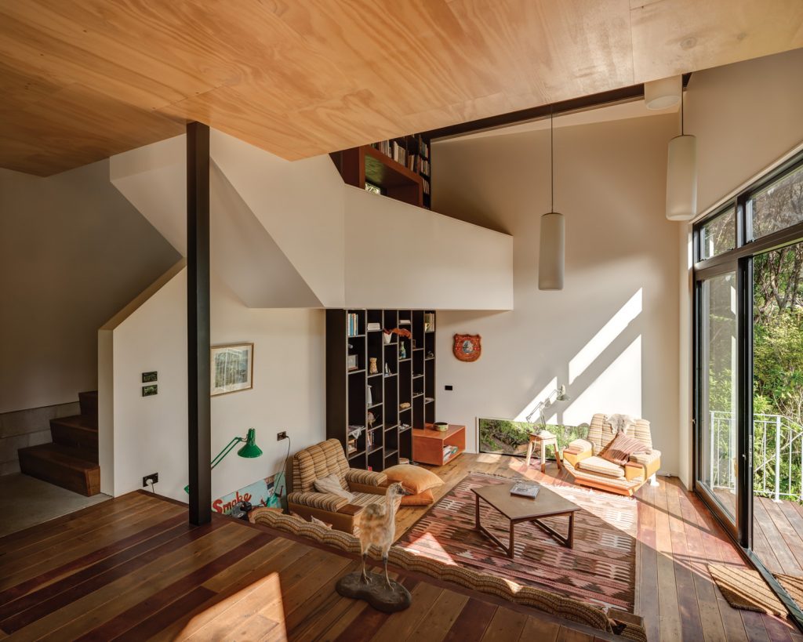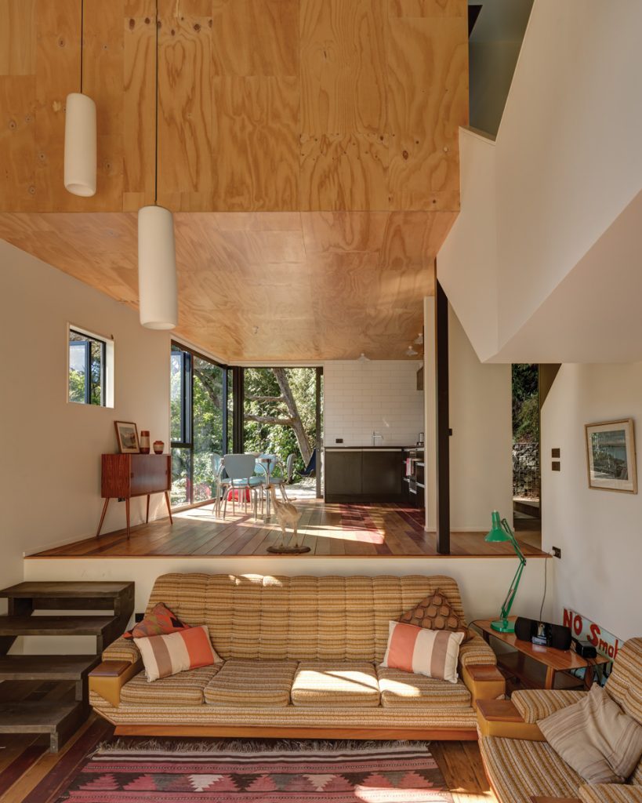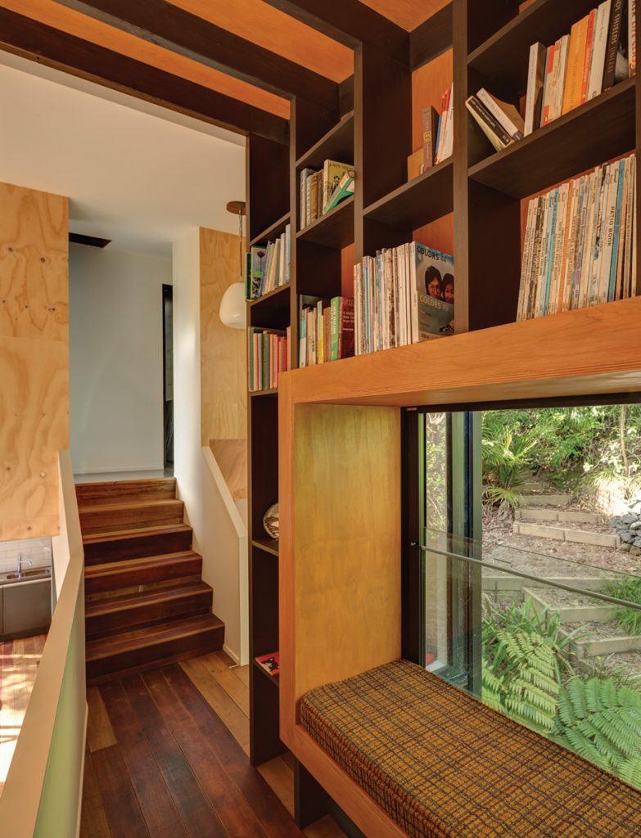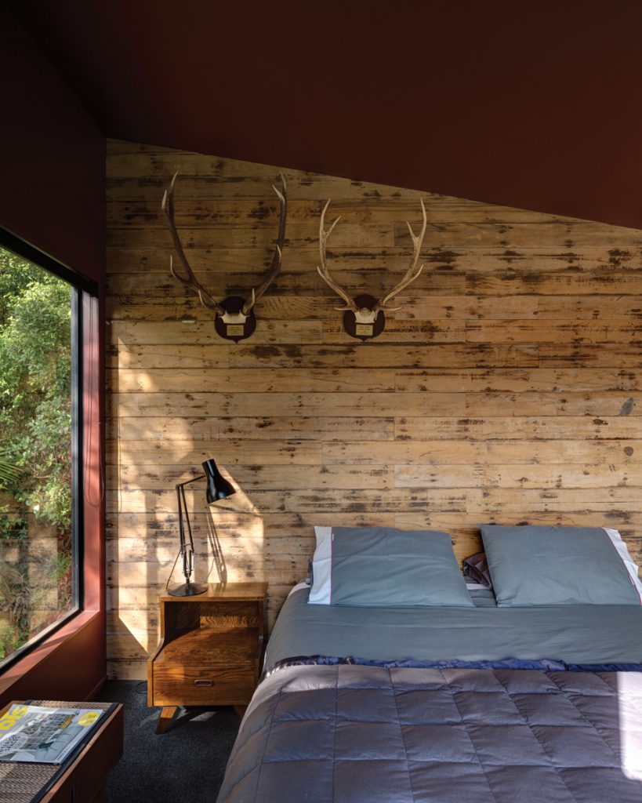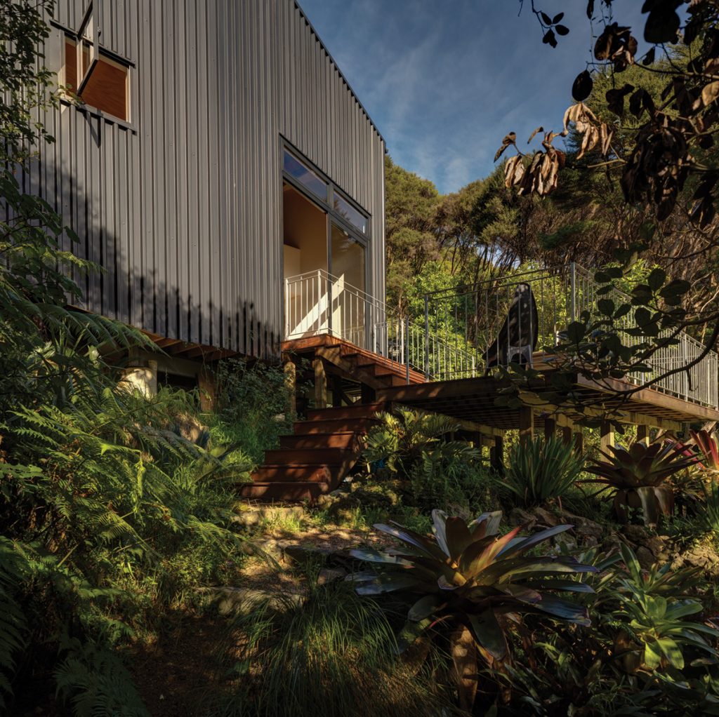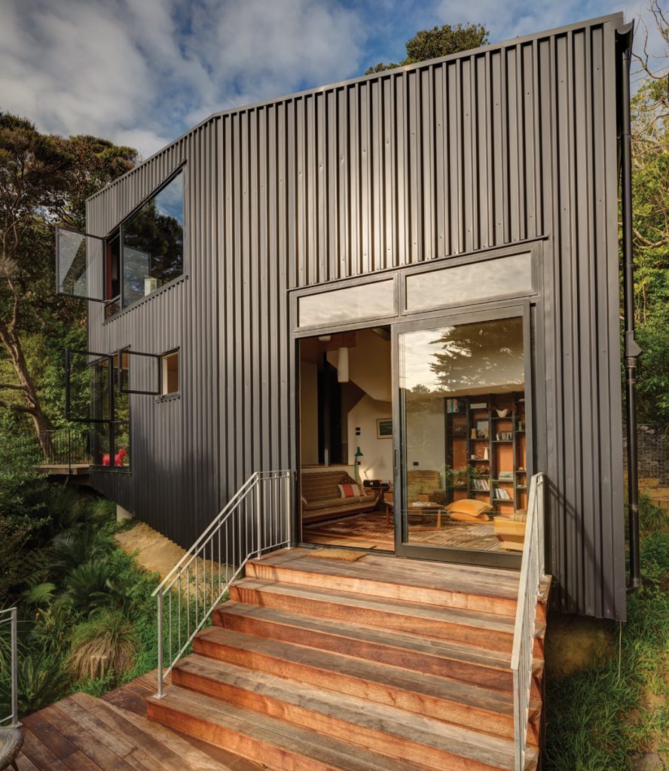Box Of Surprises
With no glamour view and barely a flat surface upon which to build, this low-budget NZ bush retreat packs quite an architectural punch.
In the “want it now” world we live in, it’s sometimes easy to forget that good things seldom happen in an instant. The concept of overnight success is contrary to the foundations of true sustainability. Time, thought, effort and future vision are its cornerstones.
When the owners of this striking black house on a Waiheke Island hillside bought their block twenty years ago, they had a long-term strategy. The NZ$14,000 piece of land was well within their financial means, and they bided their time before commissioning Glamuzina Paterson Architects to craft them a holiday retreat fit for two.
This was no glamour location with sweeping coastal panoramas, but rather a steep and difficult site, with not much view down the valley. “But it was a great bush environment with incredible birdlife,”
says Dominic Glamuzina, pointing out the up-side. The owners were committed to celebrating this aspect.
With a thick covering of natives on the site, including a gangly taraire tree and a tall kohekohe, the team worked closely with a local arborist to carve a careful path to the building platform. This appeared as if by divine intervention, a natural clearing amidst the foliage. “It was actually there, just one little perfect piece where sunlight came through the forest,” says Aaron Paterson.
In response to the typography, the architects devised a modern take on a treehouse, a tower-like edifice on a patchwork square of ground. Instead of timber, they wrapped it in commercial-grade roofing iron, a metallic skin that lends strength of purpose to the design.
This presence does not translate into a blot on the landscape, rather its siting amidst the trees and the verticality of the site means the home is invisible from the street. The approach is typical of the Waiheke way: down a winding path of stepping stones, a little like a Department of Conservation track, to the first glimpse of this abstract structure. On this face, only two small windows and the front door break the chiselled form. “It looks pretty monolithic from the approach,” explains Paterson. “And because it’s black, it blends into its backdrop.”
Although the architects have been rigorous in shaping a continuous form externally, the home is not an example of perfect geometry, but more playful in that it contains several folds that respond to views and the planning inside. “If you look at the plan, there are really only one or two straight lines,” says Paterson. The dark long-run corrugated iron cladding melds seamlessly with the aluminium joinery to give a singular result. “It’s shed-like and utilitarian,” says Glamuzina, “but with some elegance.” Internally, however, the picture becomes more complex.
Once you’re through the compressed entry, the home takes on a new personality, opening up to the greenery through pockets of strategically placed windows and sliders. And, while it would have been easy to keep things plain and simple, with just the setting as hero, there’s a lot of architecture squeezed into a footprint of just 50 square metres.
“We decided on a series of spaces with a staggered floor-plate that celebrates the vertical qualities of the building,” explains Glamuzina. There are four level changes between the stepped-down living room and the upstairs bedroom tucked behind a plywood-clad landing. “It was a great chance to add some interest mid-space in the interior volumes,” says Paterson.
A mezzanine balcony containing a library hangs in the space and built-in shelving and bare structure bring more elements of interest. A set of shelving was bought off the Trade Me website then re-sized to purpose by the builder, Glamuzina’s brother Kevin. The cubicle shelving that begins in the downstairs living room traverses the mezzanine library area and continues to the roofline where the exposed beams pick up the vertical thread of the shelves and carry these on through the ceiling.
The materiality here, in contrast to the single-statement exterior, is rich and varied, in part due to the owners who for several years had bought secondhand timber off the internet in anticipation of finally being able to re-use it here. Tawa plank flooring now features in the living and kitchen area. The planks are stained and some are spattered with old paint finishes, but they bring so much texture. “The floors are a bit cupped and wonky, like in a wool-shed, yet it works to offset the slicker surfaces and fits with (the owners’) lifestyle,” explains Glamuzina.
Elsewhere, the owners have lined the bedroom wall with recycled macrocarpa boards, again a material that has history in its fabric. “It’s rough as guts but honest. It is what it is,” says Glamuzina. Plywood ceilings bring warmth and character and, to keep to the strict budget, the architects used a B-grade product with many knots.
Keeping to an economically sustainable target meant that the owners had some good hard yakka in store. They bought a secondhand trailer at the start of the project and it was put to work transporting materials and then attached to a Landrover and hand-winched down around
a deadman stake to the platform. “The clients would spend every weekend during the construction process clearing up the site,” says Glamuzina. Later they waxed floors and planted extensively to cover the traces of the build.
The result, achieved on a budget of about NZ$350,000, is something to celebrate. Decks extend the living to beneath the canopy; the home itself, furnished with retro finds, family keepsakes and books to populate that lofty ladder of shelving, is a compact, comfortable sanctuary.
In the library, a window with a “massively oversized sill”, has been fitted with a mattress to double as a daybed. The owners can sit here on a sleepy afternoon, as the green scenery floods into view. Perched in this canopy of trees, they can look back at the bush-blanketed hillside, and know how far they have come.
Specs
Architect
Glamuzina Paterson Architects
gp-a.co.nz
Builder
Kevin Glamuzina
Passive energy design
The house is mostly oriented to the north-west with glazing to the ground floor living area. Windows and doors are positioned for effective cross-breezes where ground air apertures are complemented by the high level openings and skylight to create a chimney stack effect. This reduces the need for artificial cooling in summer and contributes towards the reduction of additional heating in winter. The design provides comfortable, small-scale living with low energy use year round.
Materials
The ground level has a concrete slab at entry, clear sealed and saw cut. The rest of the floors are timber construction on concrete piles with 65 mm Expol insulation to the underside of the floor. The interiors feature exposed timber beams, 7 mm Ecoply, and plasterboard sheet linings. Stained meranti ply is used on the mezzanine library lining with recycled Lundia shelving reconstructed to suit. Exterior decking is constructed of kwila timber and the timber framing structure is north pine. Both are renewable, locally sourced New Zealand timber. Paints are low-VOC.
External finishes: Dimondek 300 colour steel cladding, a long-lasting material with minimal maintenance and upkeep demands. The joinery is 35 mm First Aluminum window joinery with a Duratek finish, and a membrane roof which drains to a 15,000 L water tank.
Flooring
The clear sealed concrete floor slab is saw cut. Other flooring is recycled tawa with a natural wax finish. The upper level bedroom is covered with 100% wool carpet over particleboard flooring and Pirelli rubber flooring to the bathroom and hallway.
Insulation
Pink Batts sound control are utilised in the internal lining between the first floor and the mezzanine void for improved sound insulation. The roof is insulated with R2.6 Pink Batts with Pink Batts R2.2 to the walls. 65 mm Expol is used on the underside of the floor.
Heating and cooling
Glazing is oriented north/west for maximum efficiency of winter sun, and shading is provided by retractable blinds to protect from the summer heat. Effective cross ventilation removes the need for artificial cooling. A venting roof skylight over the double-height space acts as a thermal chimney throughout summer, expelling hot air from inside and providing additional ventilation and also roof access. In winter the big apertures allow the interior spaces to receive a good amount of sunlight, reducing the need for additional heating. There is a Metro ECO Tiny Ped Solid Fuel burner which is an approved clean air model with less than 0.72g/kg of emissions and 78% efficiency. The 11 kW heat output is sufficient to heat the small house.
Hot water system
Rinnai Infinity Gas Califont.
Water tanks
Rainwater is collected from all roof areas and is harvested to two12,500 L overground tanks, which provide water for toilet flushing, washing machine and garden irrigation.
Wastewater treatment
Biolytix system, a worm farm treatment plant which breaks down solids naturally, providing an environmentally friendly solution with low electricity usage.
