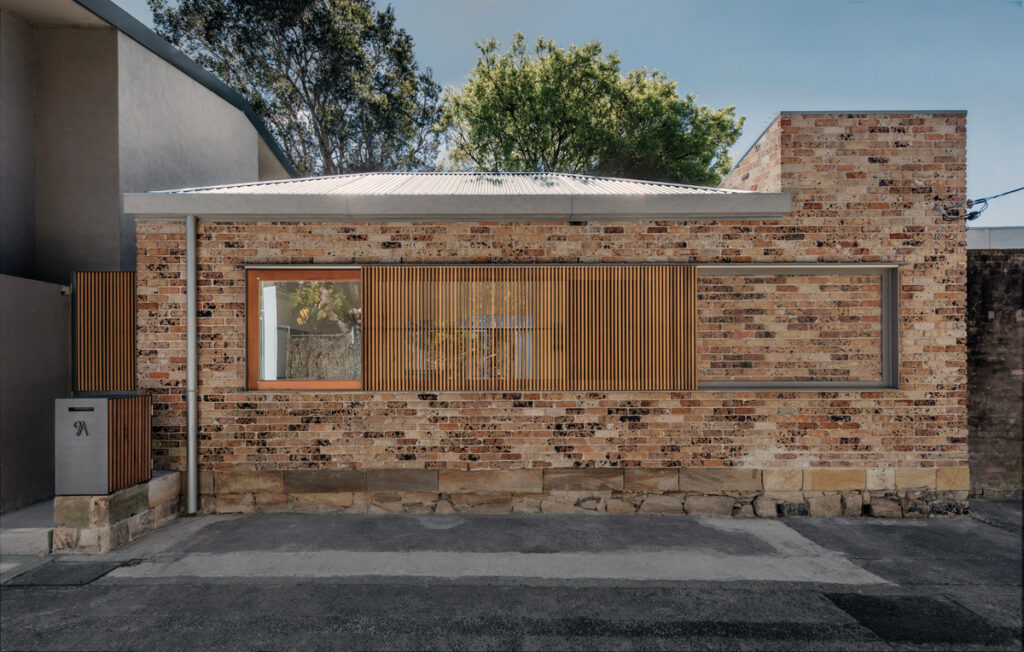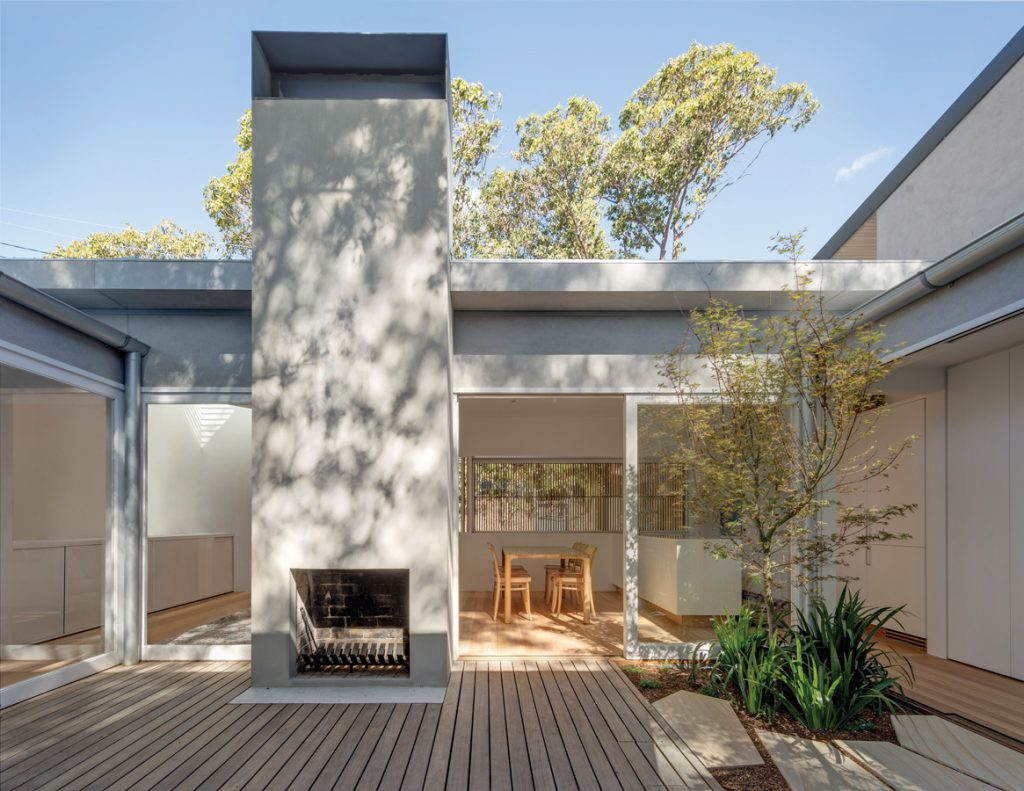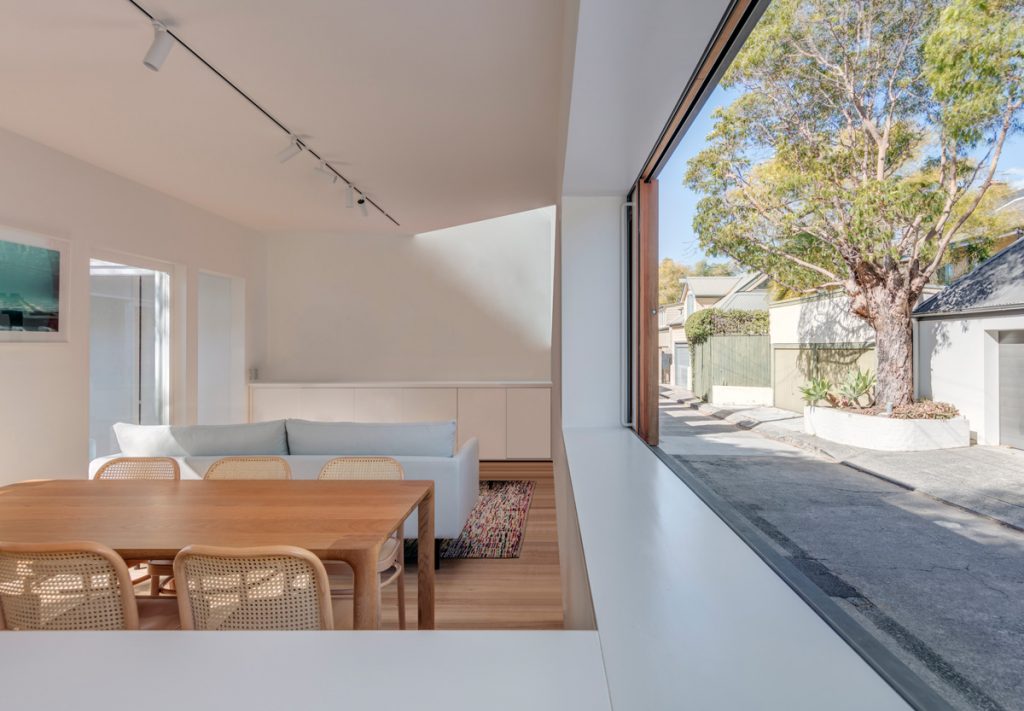Borrowed Landscapes
Panovscott has turned a workers cottage inside out and back-to-front to borrow from and contribute to the surrounding landscape.
In Japanese garden design, shakkei is the technique of borrowing scenery by framing elements of the surrounding landscape. Taking the same approach, panovscott has turned this cottage in Woollahra, Sydney, inside out and back-to-front to borrow from and contribute to the streetscape, enlivening both as it does so.
The client engaged Andrew Scott and Anita Panov to create a city retreat – a “bolt hole” – for their mother who lives in the Western Plains. The brief later shifted for it to be a rental property as well. But what started as a simple renovation of the small, dark cottage – with two bedrooms at the front, living area in the centre and courtyard at the back – quickly progressed to a way of making the house more efficient. “We saw the potential to switch the spaces around and the place would feel and function entirely differently,” says Andrew. He and Anita reconfigured the house to not only improve light and ventilation, but to engage with the street – a charming laneway with modest homes amongst garages and sheds with a strong community vibe.
Using speckled sand-coloured recycled bricks and sandstone footings from material found on-site, panovscott extended the façade to incorporate the former side entrance to the house. The new corner alludes to a chimney form and a long, horizontal window with a sliding timber shutter emphasises the proportions of the house. When open, the shutter reveals the kitchen and dining area, which adjoin the street in an almost café-like manner. Passers-by can see through the kitchen and the rooms beyond, the layering of space creating a sense of depth in the compact house.
A long, externalised walkway leading to the side entrance of the house also increases the sense of distance. Behind the front door, the narrow internal threshold is visually enlarged by opening to the garden and courtyard in the middle of the house.
Panovscott retained the existing divisions of space but carved out a courtyard from the former living room to introduce light and air. This outdoor space is nearly one-fifth of the footprint of the house and interior spaces are configured around it: the kitchen, dining and living area at the front; two bedrooms and a bathroom at the back; a laundry and linen cupboard along one side; and a small study on the other. With sliding and stacking glass doors surrounding the courtyard, indoor and outdoor spaces open and flow into one another. “Each space is small enough for what it needs to be and there is an elegance in the efficiency of the design,” Anita explains.
The courtyard is a sunny and sheltered space for both summer and winter and makes use of the former living room fireplace. The roof profile creates an aperture that frames views of neighbouring tree canopies, and the northern sun streams in from behind the house to cast dappled light that animates internal and external spaces: the kitchen in the morning, courtyard throughout the day and living area in the afternoon.
This too is evocative of Japanese architecture, which seeks to capture the vitality of the environment and create buildings that coexist with nature and people. Indoor and outdoor spaces are fluid – like in-between spaces with their own atmosphere; shifting patterns of light and shadow are used to awaken surfaces; and rooms are arranged for the movement of sunlight throughout the day, temporality forming part of the spatial experience of the house.
The laneway also plays an important spatial and experiential element of the house as the kitchen and dining area sits so closely to the street. The sliding window and timber screen allow for different levels of engagement and interaction between the house and streetscape and alter the light, atmosphere and sense of spaciousness inside. When open, the house expands as the laneway feels part of the house. It increases the visual generosity of the space and borrows scenery from the garden opposite. When closed, the house is more intimate and secluded, and window hatches can be opened for cross ventilation.
The fresh and minimal interior in white and timber draws attention to the internal and external landscapes, and skylights bring in light from above, adding a sense of height and brightening corners. A glass ceiling above the shower also provides a view of the tree canopies, playing with perceptions of indoor and outdoor space.
Framing scenes of nature and opening up the cottage not only enlivens the interior, but also enriches the streetscape and community. “Street engagement doesn’t just transform the experience of being in the house, it also transforms the street,” says Andrew. “It demonstrates how a small house can contribute to the public domain.” Indeed, it may borrow from the landscape, but the mutual relationship between cottage and laneway means it ultimately gives back.
Specs
Architects
panovscott
Passive energy design
Despite the generosity of the amenity inherent in the transformation, panovscott sees an essential frugality and pragmatism at the heart of the decisions that define this project. This extends to the manner in which the greater environment might benefit from the design. The transformation utilises good quality, robust natural materials that will age with grace. Along with the way in which the dwelling now enjoys good solar access and cross ventilation to enable thermal comfort and to minimise energy consumption.
Materials
It was an important principle over the course of the project to carefully re-use the material resources that already existed in the place; that decision is immediately evident in the final project. Panovscott has composed its architecture such that a single material – in this case a speckled sand-colour, sandstock brick – is used in an almost monolithic manner to define the character of the exterior. Over time the south-facing façade will retain its material integrity due to the robust nature of the brick, but it will also gain a certain decrepitude via a layer of dust and other growth; the marks of weathering, which will dull the inherent yellow glow of the sand and the stone and provide a thrilling contrast to the precision and comfort of the interior.
Flooring
Flooring is 84 mm solid blackbutt tongue-and-groove finished with Loba 2K Invisible Protect AT and polished Portland Cement concrete floor in the bathroom with aggregate exposed during finishing. Finished with Dry Treat Stain-Proof Original.
Glazing
Windows and screens are custom-designed and fabricated western red cedar timber finished with Timber Solutions Timber Plus CE 102 externally and internally with Dulux “Snowy Mountains Quarter Strength”. Sliding track and stoppers. Large D pull handle powder-coated white. Recessed keyed dropbolts mounted within the window reveal and throw into the window. Dropbolts for the sliding screen.
Heating and cooling
Glazing is oriented to the north for winter sun, and external shading is provided by proximate trees, a mixture of deciduous and evergreen. Effective cross ventilation removes the need for artificial cooling aside from ceiling fans in the bedrooms. A raised roof skylight over the living space acts as a thermal chimney throughout summer, expelling hot air from inside and providing additional ventilation. In winter the living room slab and internal brick walls receive plenty of sun, which reduces the need for additional heating by hydronic gas panels.
Lighting
The house uses low-energy LED lighting.









