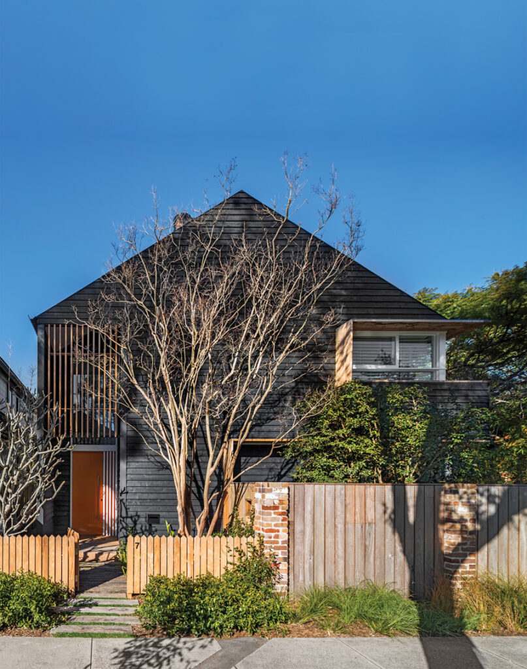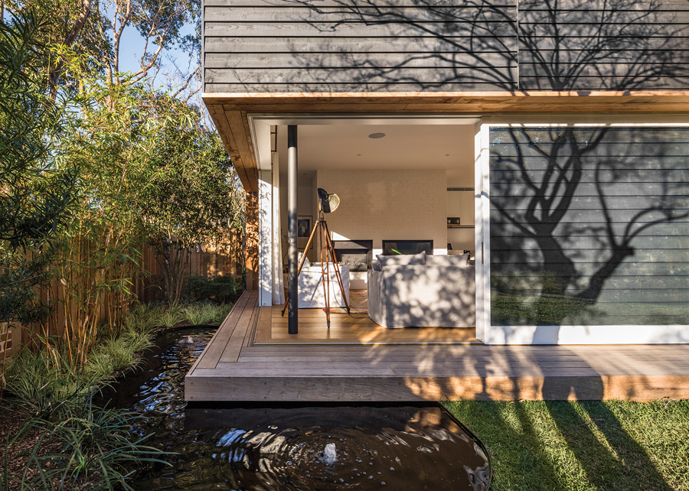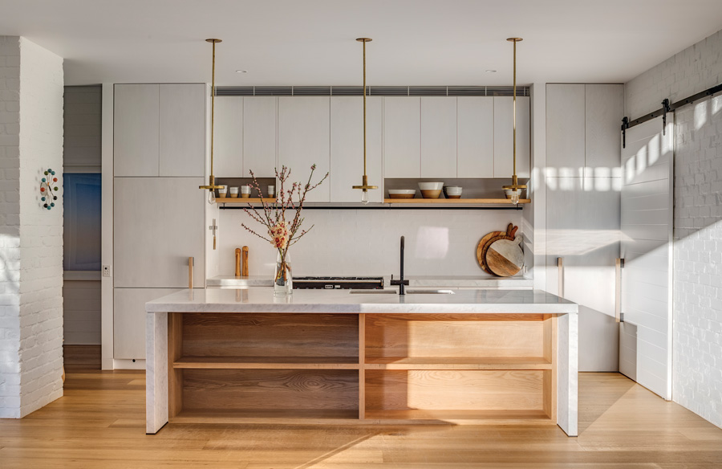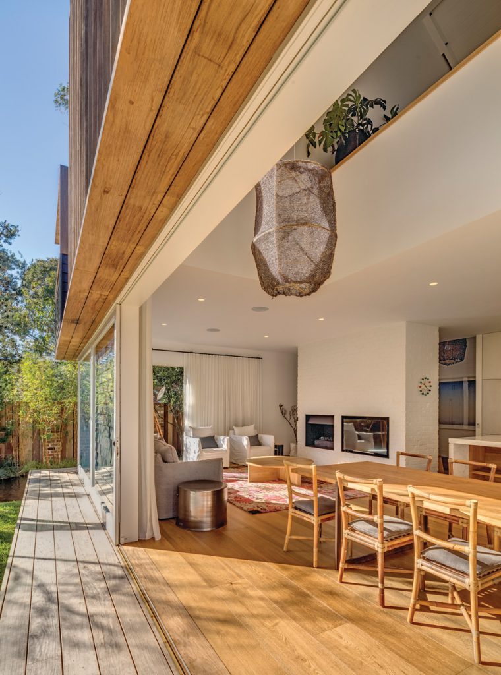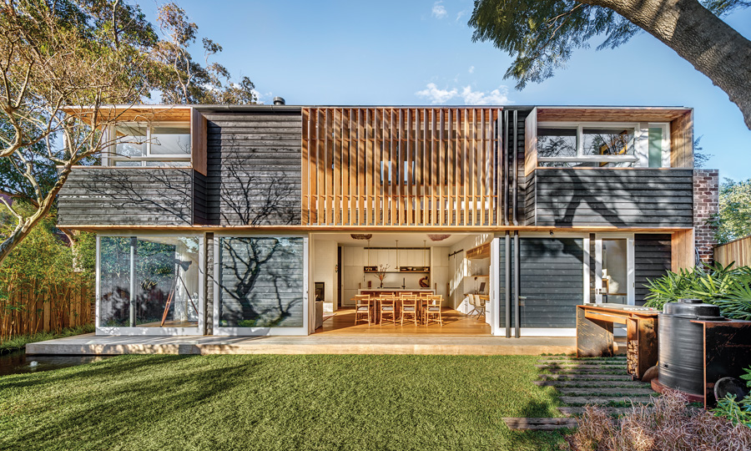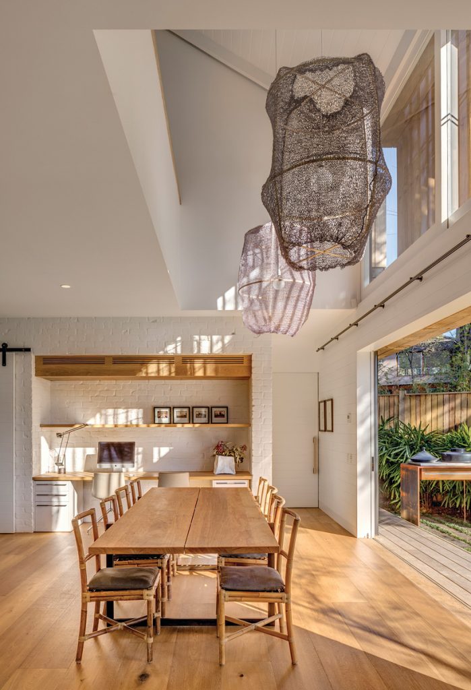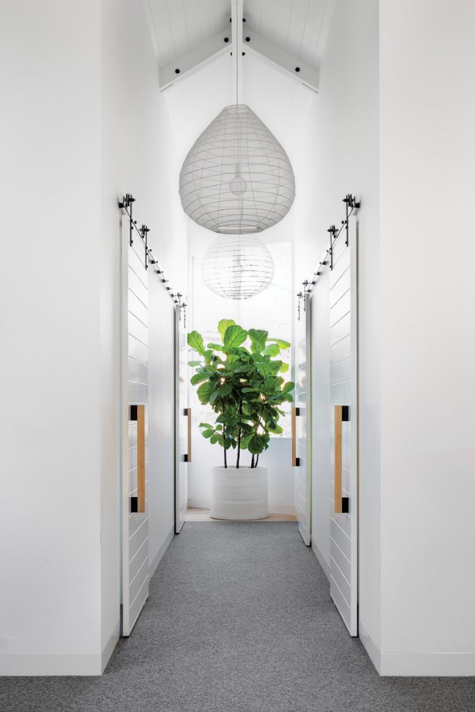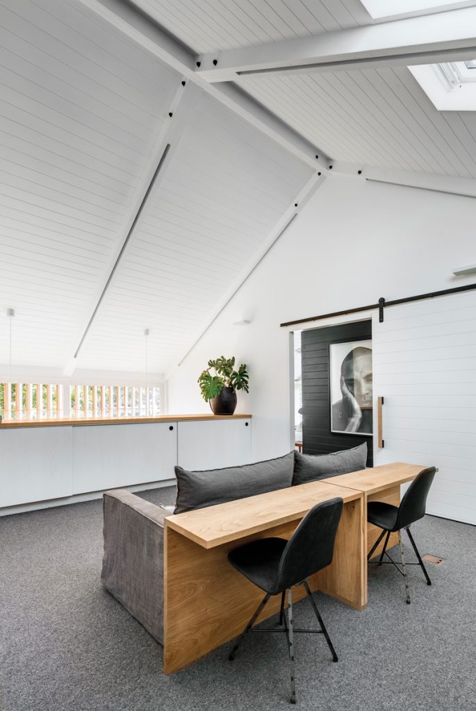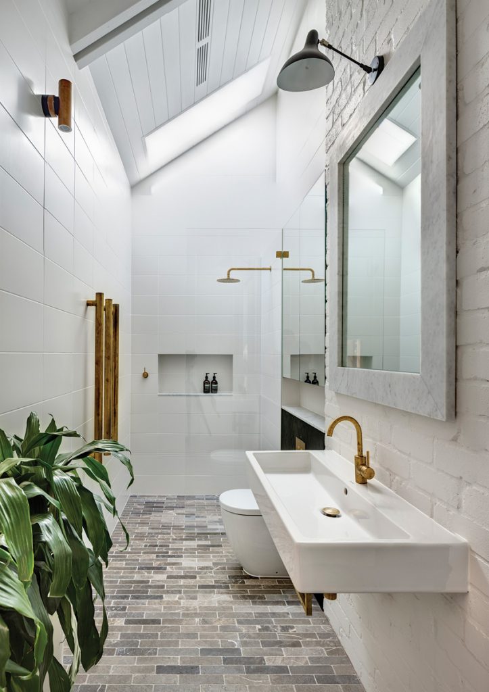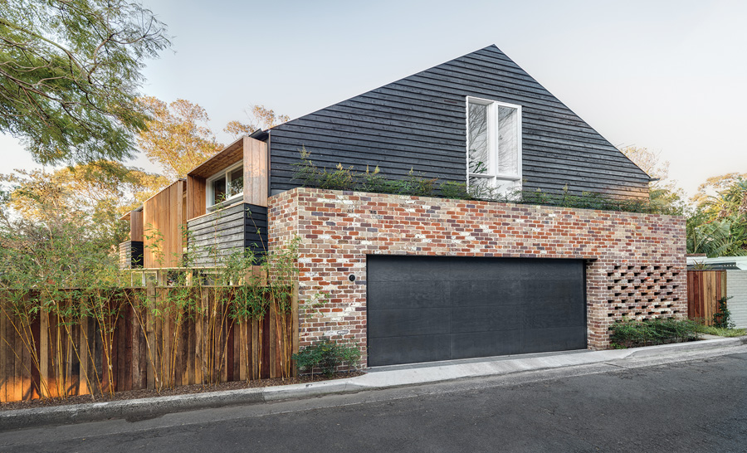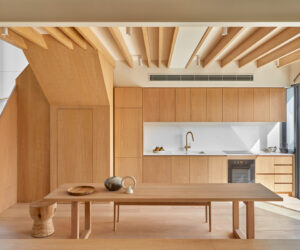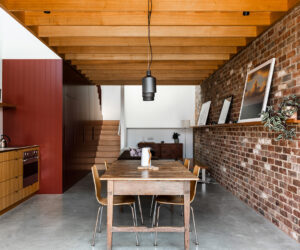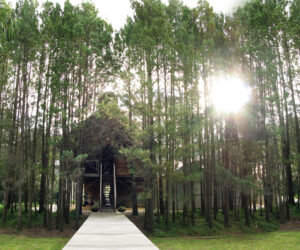Bigger On The Inside
A lesson in space and light, the pristine white interior of this Bondi-based home creates a sizable illusion.
If, when visiting for the first time, you had remembered the street name but not the number, you would still find this house in an instant. Located on a busy street in Bondi, lined with architecturally non-descript cottages and blocks of flats, this new two-storey timber house occupies its triangular site with aplomb, its warm black weatherboard exterior softened by masses of greenery.
In a generous neighbourly gesture, the walls enclosing the garden are set in from the actual site boundary along both the main street and the lane that runs off at an angle behind, allowing for lush planting that softens the fence lines and beautifies the streetscape.
Waverley Council were quick to recognise and applaud the benefits of this dedicated land, and awarded the house – owned by landscape designer Will Dangar and his wife Julia – a Contemporary Design Award in 2016.
While the garden on the street side of the fence is a delight, the private garden on the other side of the fence, and the way the building relates to the garden, is what makes this house sing.
A small peephole cut into the fence by the front entry offers a tantalising glimpse, but it’s not until you’re welcomed inside and you enter the open-plan living area that the garden is fully revealed.
Two pairs of floor-to-ceiling glazed doors slide out over the external face of the house to fully unite the interior with the garden, where advanced trees and shrubs were planted to supplement the existing jacaranda and the “borrowed” view of a huge fig growing in the garden of a neighbouring property.
“The house is quite modest in size and that was important for the owners as they wanted a big garden,” says architect Michelle Orszaczky, of Clayton Orszaczky. “Fundamental to the planning was the integration between the house and the garden, and the way that the house opens out to it so that you really do feel like you’re living in the garden.”
With the apex of the 429-square-metre triangular block pointing due west, the most obvious location for the new house was to run it along the broader eastern end of the block, where the original rundown Federation cottage had previously stood.
The inspiration for the house’s design, as outlined in the owners’ brief, came from two very different sources: the simple, almost barn-like weatherboard cottages of Greenland, painted in solid colours with crisp white trim; and traditional Japanese timber architecture and construction techniques, such as the charring of external timber cladding known as shou-sugi-barn. (Practical concerns about how this would weather were raised, however, and the rough-sawn cedar cladding was instead stained a warm black).
On the ground floor a large chimney housing an open fireplace, as well as an identically sized alcove for the television, separates the living zone from the entry. Built in recycled brick, the chimney acts as a heat bank in winter when the sun is low enough to penetrate the room. There’s also an elegant kitchen with a separate pantry tucked under the stairs, a study nook, a powder room, a laundry and a double-car garage that is accessed from the lane.
Past the kitchen a very practical “mud room”, where gumboots, coats and skateboards are stashed, opens onto a side walkway that leads to the rear lane and an outdoor shower.
Upstairs, a wide, light-filled landing overlooking a two-storey void above the dining table provides a television area for the owners’ two young children. To the north is the master suite, with a walk-in robe and ensuite.
To the south, leading off a central corridor, are three bedrooms (the guest room doubling as a home office) and a shared bathroom. A timber-lined cathedral ceiling featuring exposed portal beams and internal doors that slide on exposed tracks both underline the building’s barn-like references.
Not surprisingly, for a home belonging to a landscape designer, unexpected outdoor planting spaces provide additional opportunities for greenery. A deck between two of the upstairs bedrooms brings light and ventilation to those rooms as well as featuring two oversized pots filled with striking cylindrical succulents, while running along the upper edge of the garage is a narrow planter bed filled with lacy sacred bamboo.
Siting the building up against the eastern end of the block gave it a western aspect which was a challenge, admits Michelle. “What we’ve done is create two skins,” she explains. “There are double cavities, rails, screens and projecting window frames to shield the whole building. The fixed vertical louvres are angled to the north so they let the northern light in but keep the western light out. It was the integration of design elements like these into the architectural expression that allowed us to get the most out of this site.”
While the footprint of the four-bedroom house is a modest 260-square-metres (310 if you include the garage), the pristine white interior feels much larger. This is partly due to the double-height voids that create generous volumes of space, but also because of the way the house opens out to the garden – its verdant second living room.
Specs
Architect
clayton orszaczky
coarchitecture.co
Interior design
Alwill Interiors
Landscape design
William Dangar
williamdangar.com.au
Builder
Robert Plumb Project
Passive energy design
The block was triangular, limiting its siting. Environmentally, the challenge was the western exposure on the long side of the house facing the garden. Generally the design of the house is modest in scale, and fundamental to the planning was the connection between the house and the garden, designed by William Dangar. The garden was planted with mature plants and an existing large jacaranda tree retained to screen the building from the afternoon sun and give privacy. The western elevation of the building appears to have two skins, one for enclosure and the other as a screen and timber rail to shade windows and control the sun. The environmental controls are assembled integrally with the architectural ideas. Windows are deeply recessed in timber reveals, and screens are angled carefully to allow in north light but screen western sun. Timber has a low embodied energy so this is used wherever possible, including carefully designed timber portal frames. The bricks in the project are recycled and recycled sleepers are used both in the house and in the garden design. The internal use of brickwork for walls provides thermal mass, and opening skylights at the apex of the ceiling provide a natural vent for heat build-up. A water feature adjacent to the living room windows can provide natural passive cooling, as breezes pass over the water when those windows are open.
Floors
Slab on ground with timber Tongue n Groove floorboards over.
Walls
All brickwork to the building inside and out is recycled brick. The ground floor has an internal double brick element. Internal recycled brick walls provide thermal mass elements. Rough sawn cedar cladding over timber frame externally.
Roof
Colourbond custom orb roof sheeting over timber portal frames. Roof: 55 mm permastop insulation blanket R 1.3 and 90 mm pink batts. External stud walls: Pink acoustitherm HG 1.7 60 mm. Internal stud walls: Pink acoustitherm HG 24 kg. Double brick walls: 25 mm Pirformatherm R 1.14.
Glazing
Windows Western Red Cedar timber framed, with Viridian low-E clear glazing, and windows are screened with timber louvres carefully angled to allow in north sun but block western sun.
Heating and cooling
Custom made timber louvres screen glazing. Effective cross ventilation reduces the need for artificial cooling. The front door is designed with an opening secure ventilation leaf to assist. Opening skylights, at the apex of the ceiling, allow heat to escape from the entire volume of the house as both upstairs and downstairs are interconnected. They serve as a heat chimney. The use of recycled brick on the interior walls at ground level provides thermal mass.
Water tanks
Rainwater from all roof areas is directed to a 10,000 L in-ground concrete tank, which provides water for the garden and laundry.
