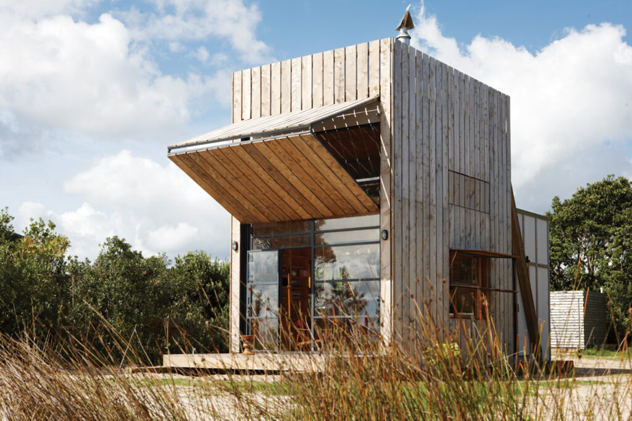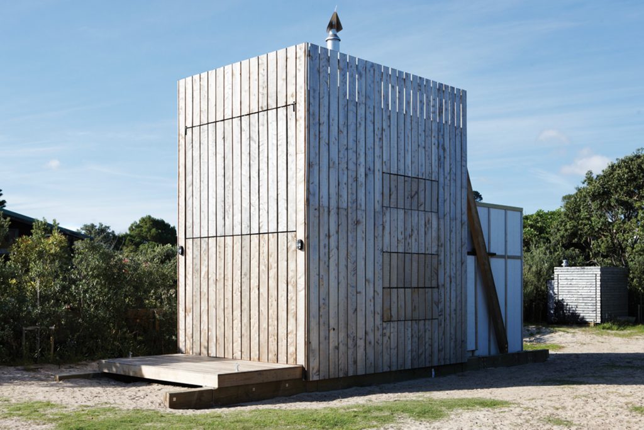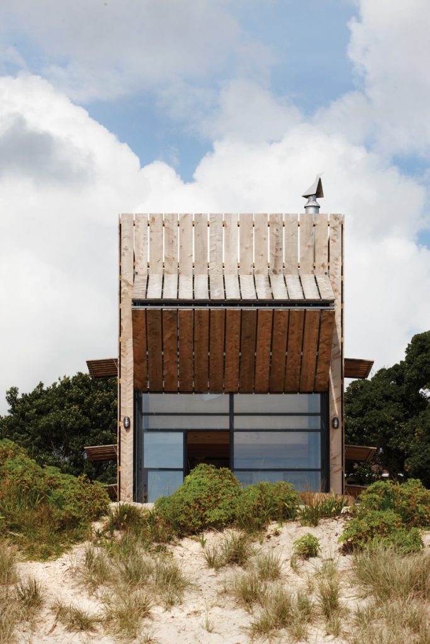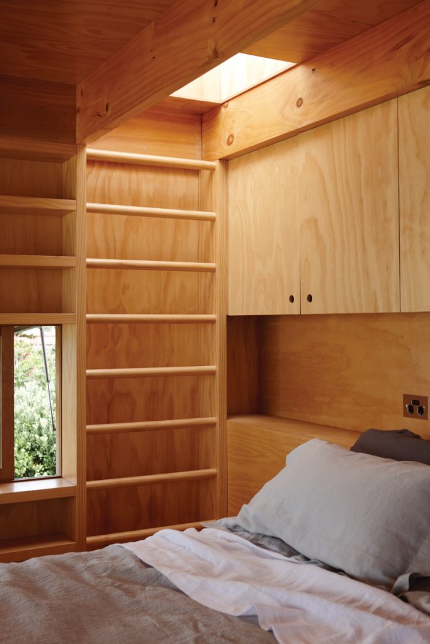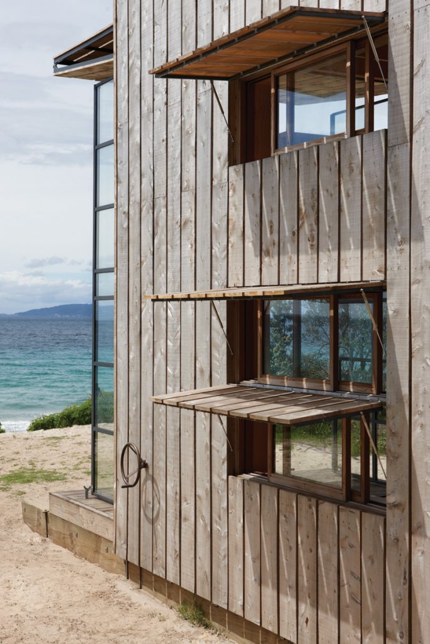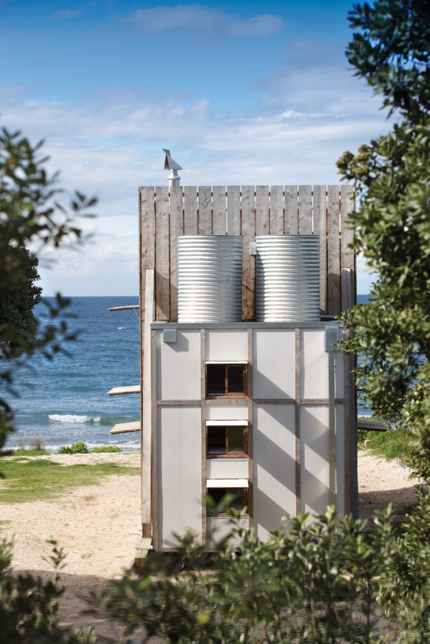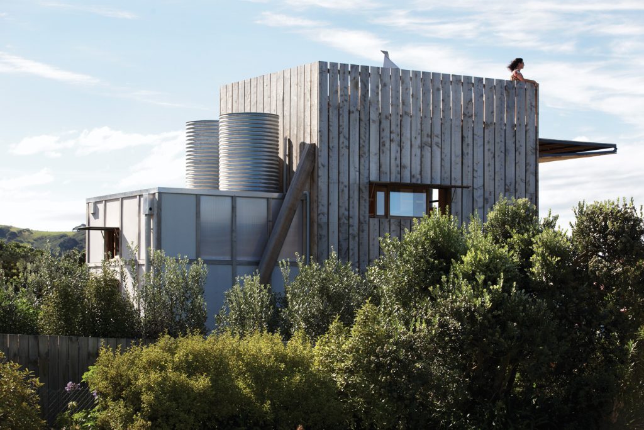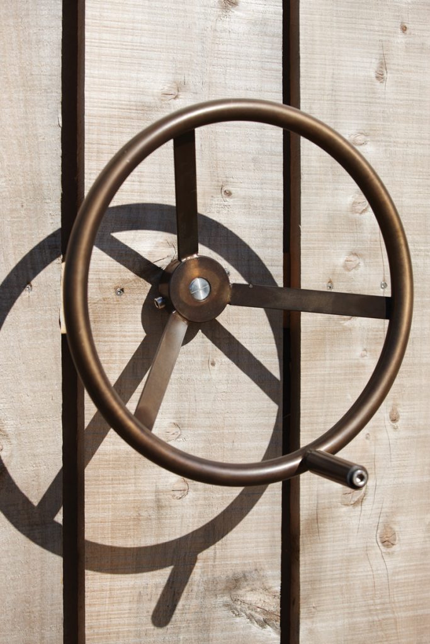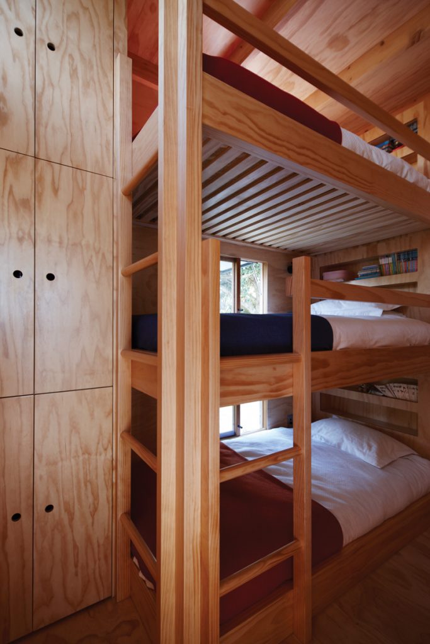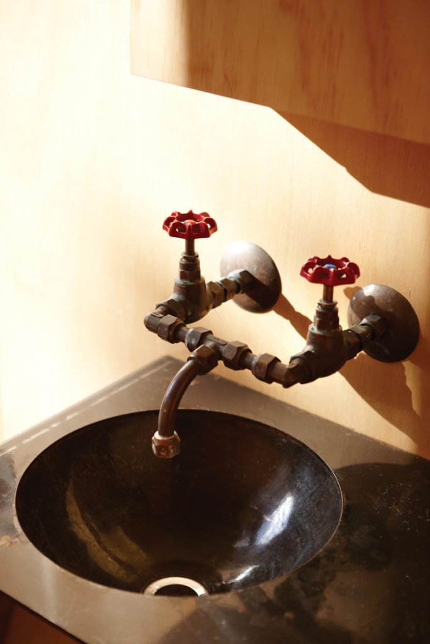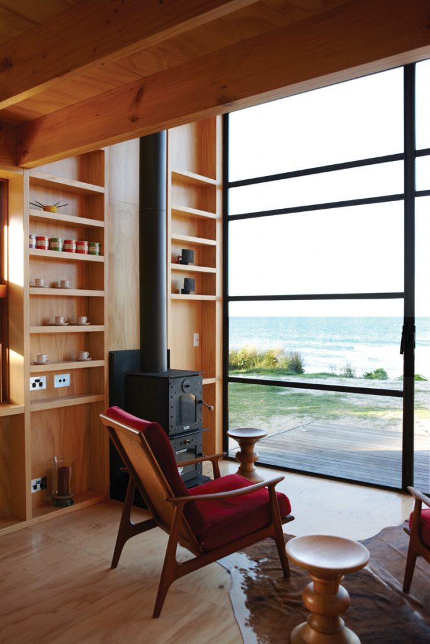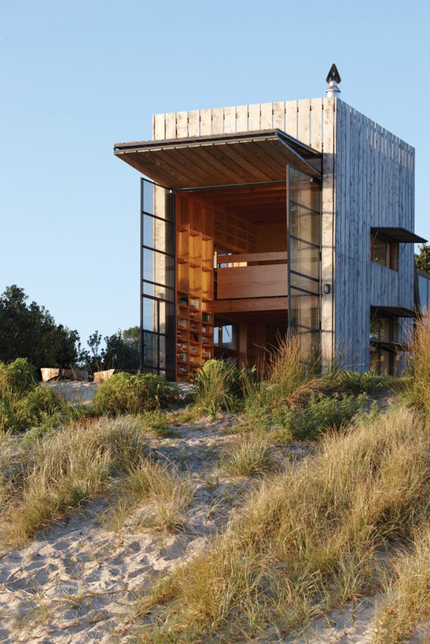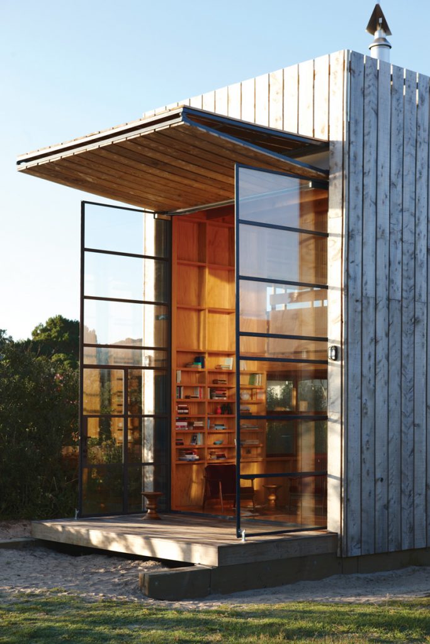Bare Necessities
With a brief that asked for “the opposite of a beach mansion”, the owners of this 40-square-metre hut got exactly that. And couldn’t have been more pleased.
The words “modesty” and “economy” are not often associated with architecturally designed buildings but, for the owners of this tiny holiday cabin on the Coromandel Peninsula on New Zealand’s North Island, they proved the cornerstone of a structure that does its job without fuss or fanfare.
The Auckland couple has three young children and approached Ken Crosson of Crosson Clarke Carnachan Architects because they saw in his own holiday home, in nearby Otama, the aesthetics and principles of simple living. “We bought the site from its original owners who had camped and caravanned among the trees for the last 40 years, in fact ever since the beach was subdivided,” says one of the owners.
Their initial thought was to echo the history of this back-to-basics lifestyle by constructing what they thought of as “a permanent caravan”. Crosson ran with the idea of something authentic but instead created a modern version of the quintessential “bach”, where most of the living is done outside.
Whangapoua is two-and-a-half hours from Auckland and the ocean-facing site, snuggled behind the dunes, played host to a few unkempt pine-trees surviving in the sandy ground. It was reasonably straightforward to prepare the platform – remove these, retaining one beautiful specimen Pohutukawa tree and they were set.
Then another consideration cropped up. “The land was in a coastal erosion zone, so the District Plan stated that any building had to be ‘demountable’,” explains Crosson. He struggled with the term, thinking it imprecise and open to wide interpretation. “We needed it, really, to be readily moveable, without destroying the whole thing.” His answer? Obvious! Design a hut on sleds.
“It was a self-evident solution. We spanned the home across two skids. You can either winch it further up the section or allow it to be barged away by sea. Even a decent D9 caterpillar tractor could tug this one along.”
At only 40 square metres, the hut plants a compact footprint in the sand. What better way to contain life to the bare essentials? In this way it fits its brief to a T. “We wanted a small place that would minimise our impact on the environment – the opposite of a beach mansion,” says one of the owners.
Materiality followed suit, embracing these understated principles. The framing, lining, cladding, flooring, joinery and cabinetry are either untreated Macrocarpa or plywood sheets. Crosson, who grew up on a farm, says: “Macrocarpa is a gnarly old tree that farmers often use in shelter belts. And, of course, timber has the lowest embodied energy; in other words, it doesn’t cost a lot to produce.” Another bonus of such a natural palette is that the owners were happy to have to do no painting – economical on time and money.
The higgledy-piggledy growth pattern of Macrocarpa is tamed on the exterior of the cabin into humble uniformity. Its silvery knotted tones are gentle on the eye in this raw environment. With its concealed rooftop terrace – “the ideal place to sunbathe in private” – the building has the appearance of a mini Maori fortress. Other nostalgic imagery is ripe: it could be a surf-lifesaving lookout tower; or perhaps a packing crate gone astray; or a found object, a driftwood artefact, washed up on the white coast.
Internally, each square inch of that timber has been put to work – it’s not decorative dallying, rather functional to the max, and many features multi-task. Structural beams form the framework for rectangular cubby-holes of various sizes and integrated toe kicks. The exposed skeleton also allows recesses for covered storage or bookends the stair treads for the vertiginous ladders that lead to the mezzanine with its master bedroom and another level up to the roof terrace.
A drop-down shutter door on the seaward-side concertinas to form a pergola that extends the living space and provides shelter: “It’s designed to allow in low winter sun but preclude the harsh summer sun,” explains Crosson.
There are two exceptions to the timber palette. Double-height steel-framed doors open the interior much like a tent flap and allow a view to the Mercury Islands. At the rear of the building, an “add-on”, clad in Eterpan sheet, is reminiscent of the Fibrolite frequently used in traditional baches. It’s in this room that Crosson designed the triple-decker of beds for the kids. “They each have their own window and built-in bookcase.” Now they only have to fight over who gets the top bunk.
Two corrugated water tanks augment the retro bach aesthetic. “Corrugated iron was a material frequently used for these in the 1950s and 1960s.” One tank is gravity-fed from the rooftop deck (the “greywater”), the other contains pure Coromandel H2O, pumped from a bore for drinking.
This rustic-looking cube can be completely secured against the elements when the owners are away. The façade is punctuated only by small windows and that drop-down door. Both have timber shutters, which are wound open and shut with a flywheel – no push-button technology here, just brute energy.
In fact, urban finesse is purposely peeled away. A worm-farm waste system deals with sewage and a wood-burning stove can do duty as an oven should the power unexpectedly be cut. Tapware in the kitchen and bathrooms is of the semi-industrial, factory-floor version; copper piping is exposed and the hot-water cylinder slung to the ceiling joists and left in plain view.
Furnishing the cabin was easy and economical. It took just a pair of red-velvet Trade Me chairs, some books and games and a duo of wooden stools that double as tables to allow a cosy contentment.
“We have all the basic amenities you need to live comfortably at the beach but none of the additional features of a city house. We have no TV or DVD – and no room for them,” says one of the owners.
Since the only living area is linked to the outside by large doors at the front and the windows on both sides, the architecture is such that the occupants are pretty much forced to engage with the site and beach.
Other than that, they have each other and this family-centric design will no doubt provide years of good times. And if the tide creeps a little too close, they can rest assured their hut on sleds can slip easily into the safety of a brand new comfort zone.
Specs
Architect
Ken Crosson
Crosson Clarke Carnachan Architects
ccca.co.nz
Builder
D F Wight Construction Ltd
Joiner
Papakura Joinery Ltd papakurajoinery.co.nz
Passive energy design
The hut is oriented north with double-height glass to the first floor living level. The double-height glass is set back from a semi-enclosed veranda formed by the motorised shutter, detailed to precisely control the sun’s angles. In summer the living level and the deck are shaded. In winter the low angle sun can penetrate the living level. Windows and doors are positioned for effective cross breezes.
Materials
Now you see it, now you don’t – well almost! This seaside hut closes up like a packing crate when the family heads back to the city.
Roof
The main volumes are of highly insulated, lightweight construction. The interiors feature exposed dressed 8 Radiata Pine framing, and the ceiling, wall and floor are all lined with Radiata Pine plywood. The external skin is protected by rough sawn Macrocarpa rain screens and the windows and doors are all timber joinery with double glazing.
Flooring
19 mm CD grade Radiata Pine plywood
Insulation
The roof has Pink Batts R3.2 insulation The wall has Pink Batts R2.8 insulation The floor has two layers of Expol Black 60 mm insulation.
Glazing
The house features timber joinery for the majority of openings, the double-height glazing used steel joinery.
Heating and cooling
Passive solar design features including northern orientation, external shading and effective cross ventilation reduce the need for heating and cooling devices. In winter, the wood fire is occasionally used for those coldest nights.
Hot water systems
Rinnai gas hot water system.
Water tanks
2 x galvanised corrugated water tanks. One tank gets potable water from a groundwater bore for kitchen use, and the other holds greywater for toilet use.
