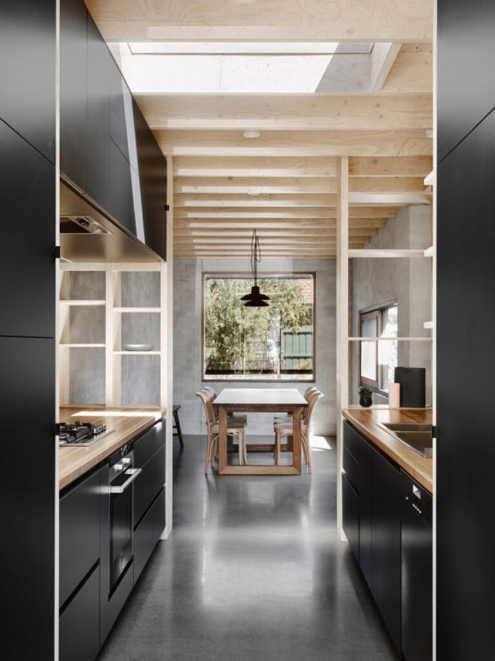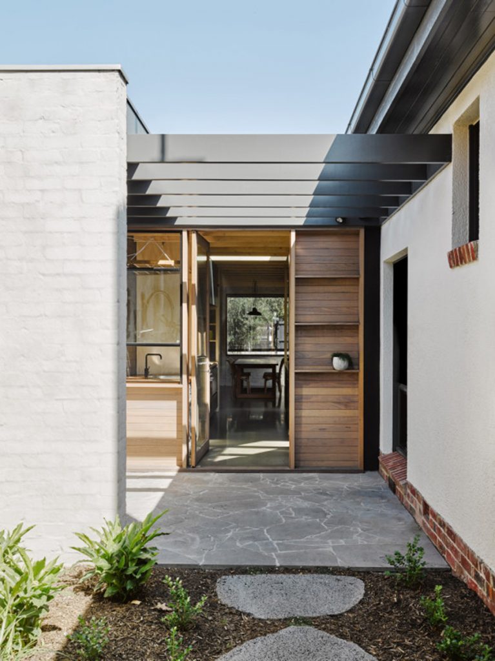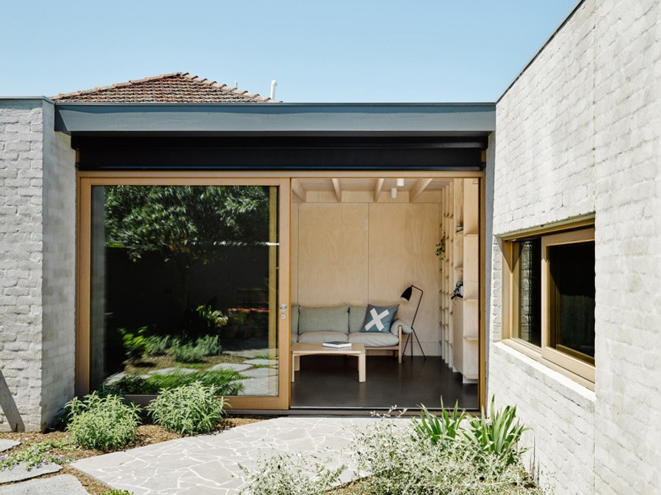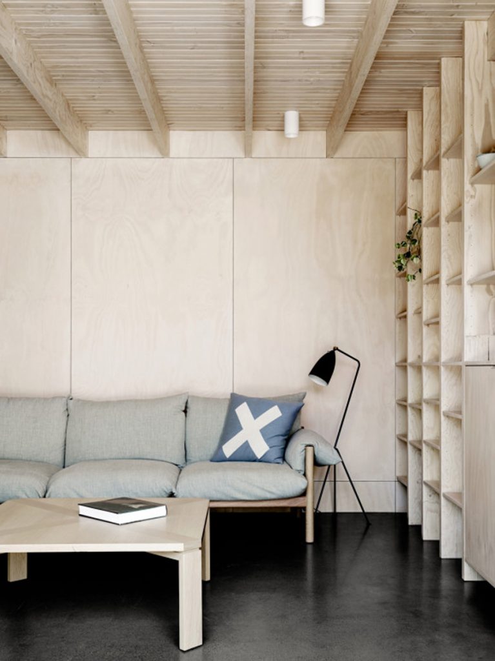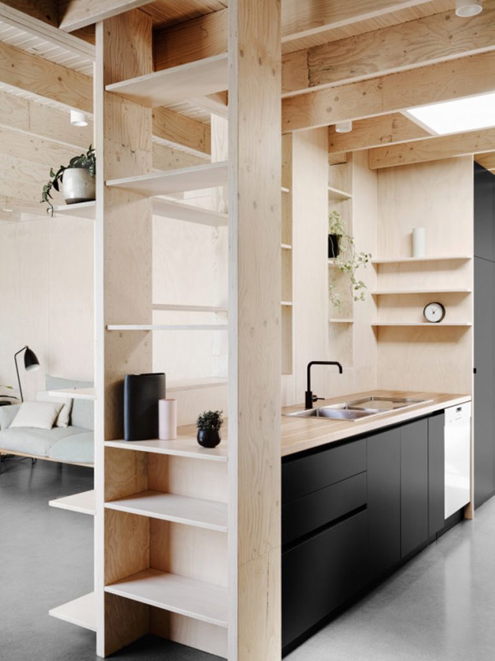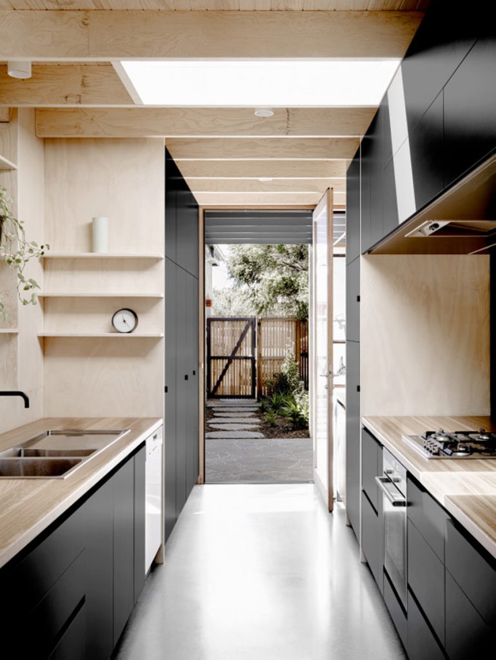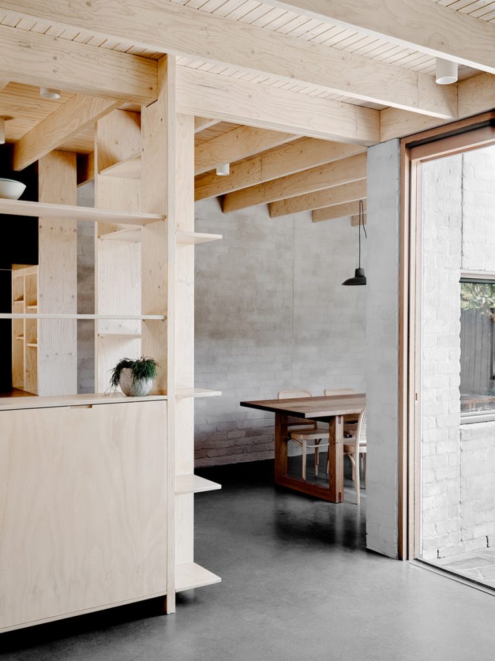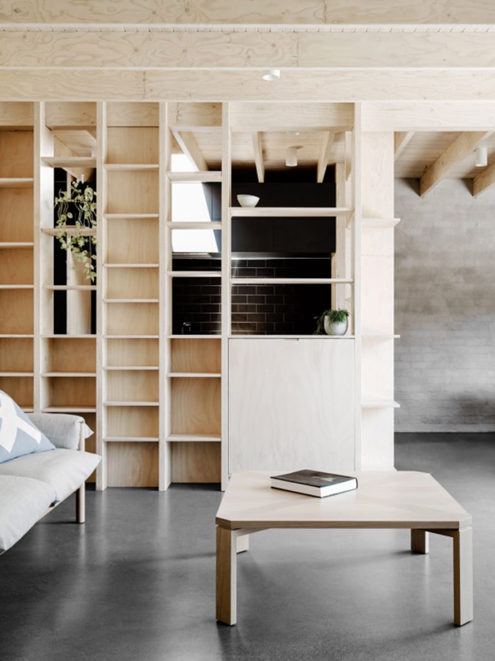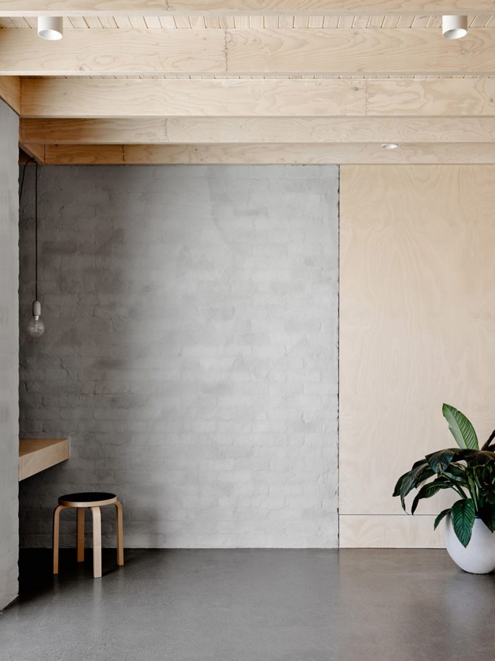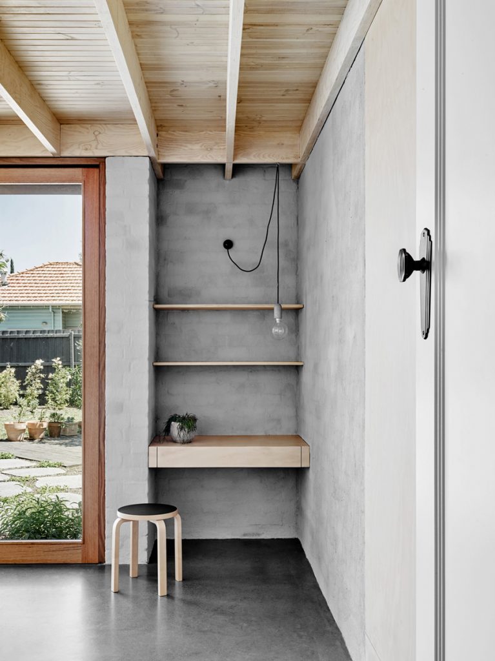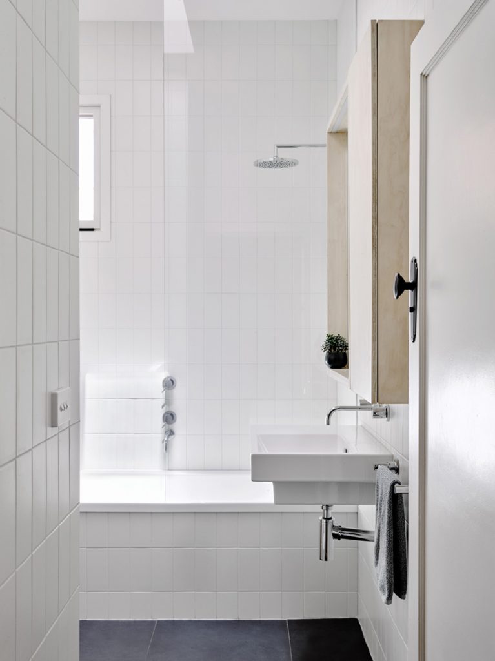As you like it
Architect Rob Kennon’s modest, economical renovation to a dilapidated Art Deco cottage in Northcote was less about adding space than improving it, and in the process encouraging a young family to live in a way they truly enjoy.
Grand architectural gestures may be fascinating for designers to discuss but they’re rarely the details clients nominate as highlights of living in a home. For Northcote resident Jonathon, the best things about the recent renovation of his home by architect Rob Kennon are everyday practicalities a visitor could easily miss.
There’s the suspended bike rack near the front entrance that he has to walk past to reach his car, which subconsciously encourages him to ride instead of driving. There are also the clothes drying rack in the central laundry space adjoining the kitchen that’s deliberately more accessible than the dryer, the plywood screen that conceals the TV so successfully the young family now rarely thinks to watch it, and the calming combination of the home’s warm, natural material palette, quiet acoustics, thermal comfort and carefully framed views to a beautiful, subtly asymmetrical garden designed by Stephen Beavis of SJB Landscape. These ever-changing vistas provide real interaction between house and garden, particularly in the rear dining room, where meal times inside often feel as if they’re happening outside.
“It encourages us to live in a way that I really like,” Jonathan says of the renovation. “I think at the time we were doing this Rob’s (own) kids were obsessed with watching television and he said, ‘It would be great if we could make the television disappear so your kids could never ask to see it’. So the television is hidden behind timber and you have to take the timber (screen) off to watch TV, and it’s amazing how that acts as a disincentive to watch television. So we actually don’t … , and I really like that. The way the house works is you get to the end of dinner and it’s so inviting to sit in that space and have dinner together rather than to sit in front of the television and just eat, which is what we used to do in our old house.”
Jonathan and his partner Elanor bought their home in about September 2013 with renovation in mind. “It was cute at the front but had obviously had one of those horrid 1950s (renovations),” he recalls. The interior was in poor nick and included an asbestos lean-to at the back, an outdoor loo and a bedroom with no windows. The couple began discussions with local builders who worked with designers but were “paranoid about getting a white plasterboard box put on the back of our house like millions of other renovations around Melbourne, where you just have that giant open plan space, which is all a bit generic, ” Jonathan says. “We saw some of Rob’s work in a magazine and I think what we liked was it was clean and sort of unpretentious but really functional, and that really appealed to us.” Critically, it was also affordable to a couple soon to become parents to baby Harriet “even though we’re in our early 30s and don’t have a whole pile of money behind us”.
They knew they wanted a bigger living space, a kitchen-dining room, and strong integration with the garden, but they were open about how to achieve this and happy to use inexpensive materials to minimise cost. After initial discussions with Kennon they added a third bedroom to the brief to increase re-sale value.
Kennon’s approach – dictated as much by structural as budget constraints – was to maintain the originalArt Deco façade and much of the roofline, restorethe front bedrooms (adding built-in robes), removethe rear garage, relocate the entrance to the old sidedriveway, and create discrete but interconnectedliving, kitchen/laundry and dining spaces at thecentre and rear of the site, using traditional materials like recycled bricks, hoop pine ply, Australian hardwoods and concrete. These materials are expressed honestly via finishes carefully tested during construction to add appealing natural textures and tones.
“We used the structure as part of the aesthetic … so there’s a degree of efficiency there,” Kennon says. “I suppose it was like, ‘how do you finish the structure?’, as opposed to ‘how do you apply finishes to it?’. You don’t want to fake anything, just apply some material that has got some irrelevant aesthetic value just for the sake of it.”
Highly polished, reflective concrete floors bring warmth to the addition visually and literally, thanks to hydronic slab heating. Matte brick walls finished in old-school sand-and-cement render add pleasing texture as well as thermal mass and acoustic efficiency. Pine bookcases were custommade by a builder with a background in joinery and an understanding of the nuances of small spaces. He used ply from the living room feature walls and rafters from the pine ceiling to create unobtrusive storage and display cases that also function as walls separating the living room, kitchen and dining room. Cut outs within each structure provide unexpected glimpses between rooms (while cleverly concealing kitchen mess from, say, the living room), as well as lovely site lines through to the colour, texture and movement of gardens at the side and rear.
It’s a simple strategy for linking and enlivening small, energy-efficient spaces and, like so much in this low-key addition, it owes its existence to a modest, open brief. “We haven’t increased the footprint massively but it wasn’t necessarily about gaining more space,” Kennon says. “It became (more) about better quality space.”
Specs
Architect
Rob Kennon Architects
robkennon.com
Builder
Grbac Constructions
Passive energy design
To reduce the embodied energy of the project, a small footprint was maintained. The team restored the existing Art Deco dwelling rather than demolishing it. Establishing sufficient solar gain is paramount on a small footprint renovation. Both north- and west-facing glazing were introduced to improve the passive solar design. Large sliding doors with fly-screens help establish effective cross ventilation.
Materials
A concrete floor slab is used for the new extension to provide thermal mass and reduce the workload for the integrated hydronic heating. Internal wall linings and joinery are made from low VOC, sustainably sourced Australian hoop pine plywood. Low VOC Whittle wax was used to seal the joinery and timber benches. Recycled bricks are used both for their aesthetic quality and also to increase life cycle. The brick cladding couples with the concrete slab to increase thermal mass. Windows and doors are timber-framed with double glazing and comfort glass. High louvre windows were utilised in the kitchen and dining rooms. West-facing glazing is protected with external blinds by AP Blinds and Blinds Melbourne to reduce the solar heat gains in summer.
Insulation
The roof is insulated with Bradford R6.0, glass wool thermal and walls are insulated with R2.4 Ultra20 Foilboard Insulation Panel.
Heating and cooling
Passive solar design features including the north and west orientation, external shading and effective cross ventilation reduce the need for heating and cooling devices. In winter, extra heat is provided by a hydronic slab and panel heating.
Hot water system
The system used is Rinnai INFINITY 26 Enviro.
Lighting
The house uses low energy and LED lighting throughout.
