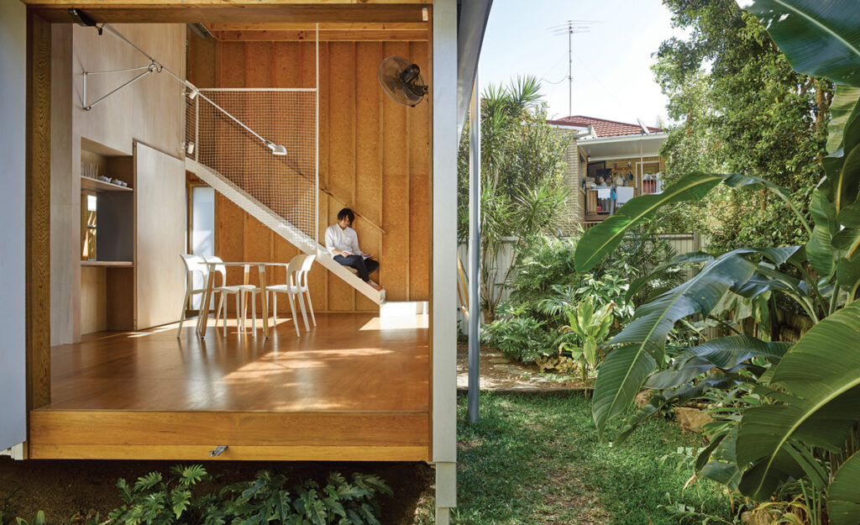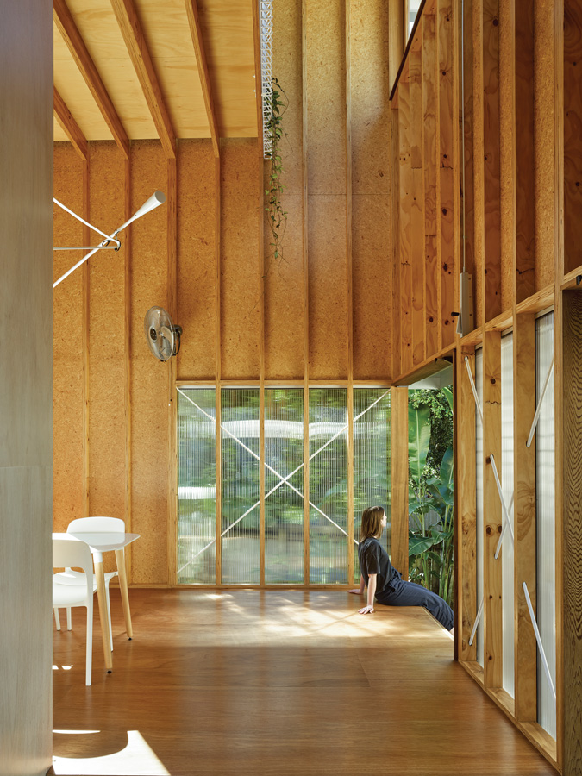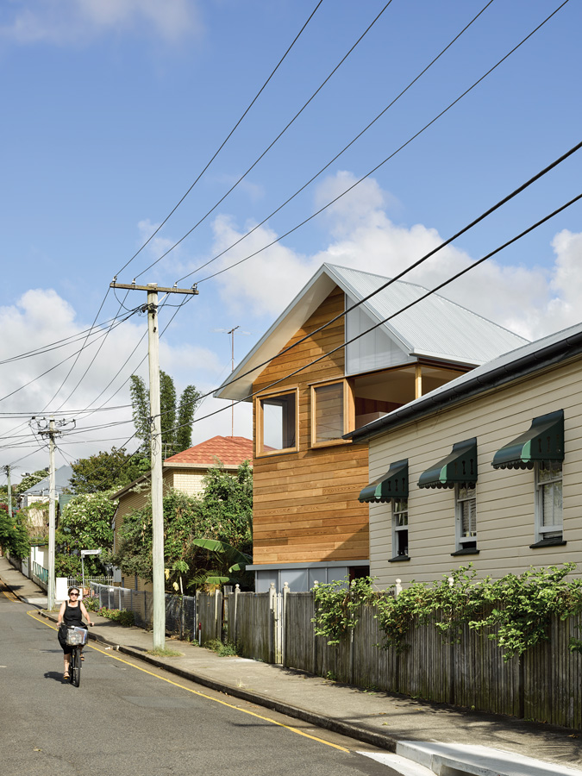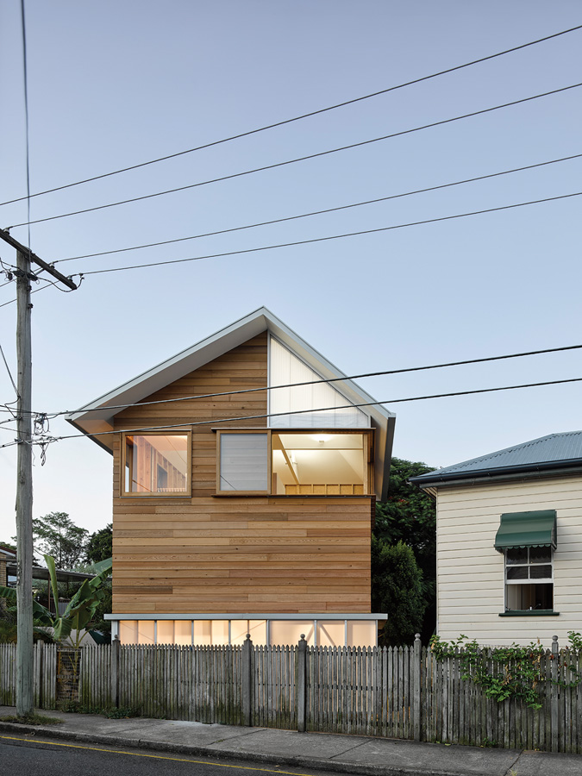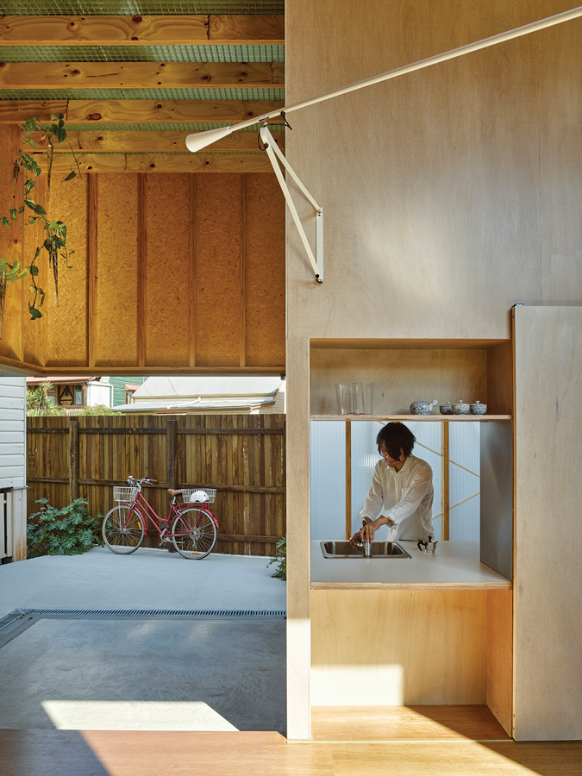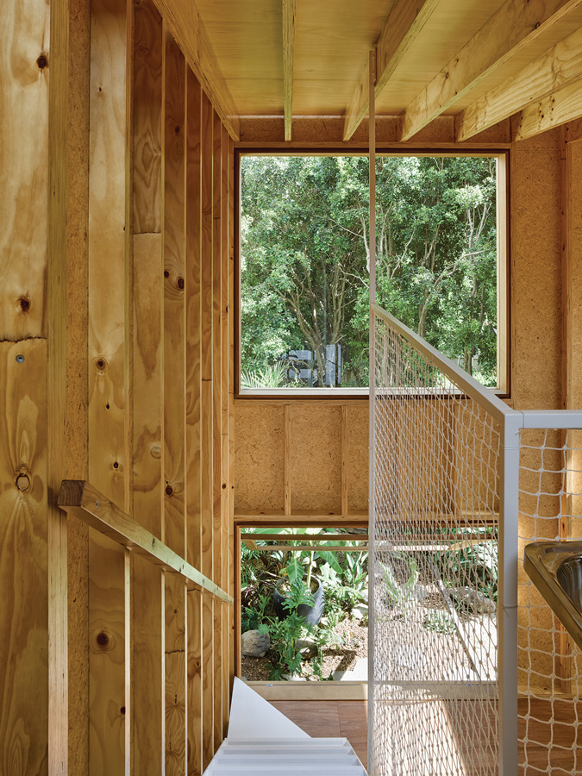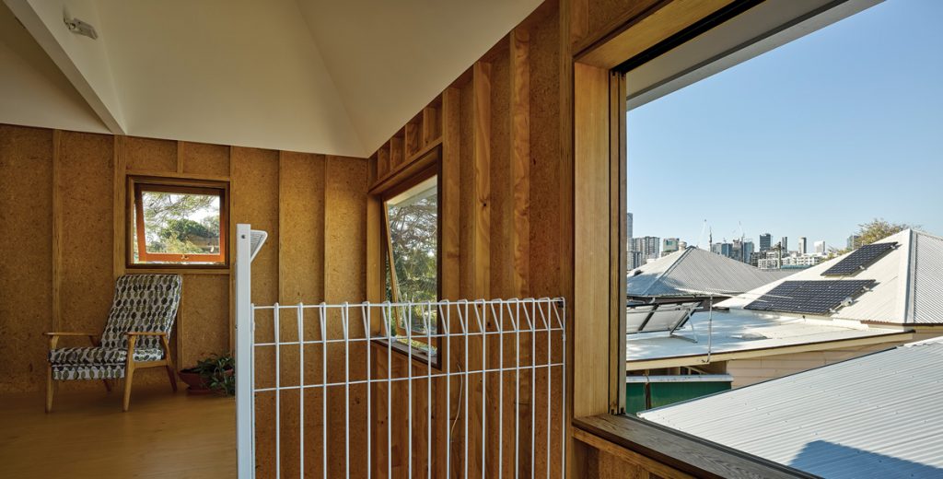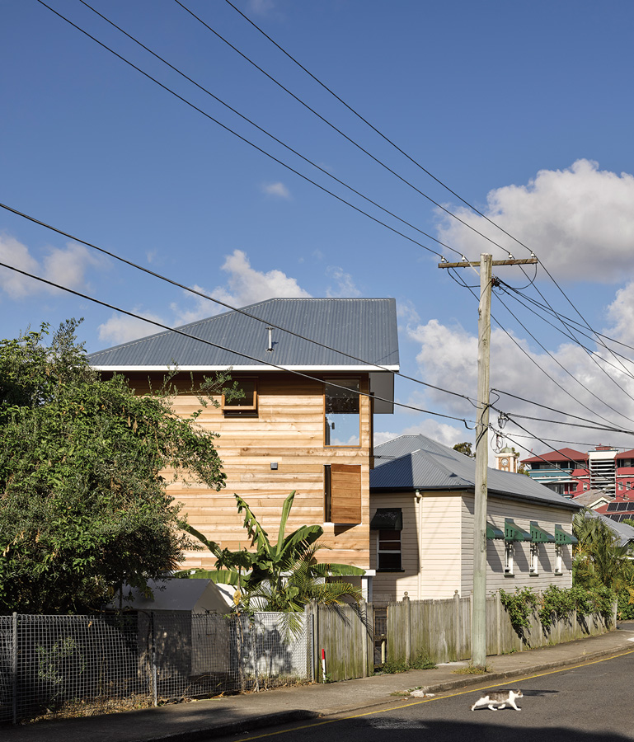Antidote
A home in Brisbane’s West End is a model for urban densification achieved by a virtuous and aspirational meeting of the minds.
The inner-suburban enclave of West End, Brisbane is under threat on several fronts. Densification and with it, gentrification, threatens to dissolve the patchwork personality of this characterful place. Piecemeal alterations and additions made to the neighbourhood’s character housing further weaken the urban grain, disrupting the pattern of the streets and eroding backyards. One Room Tower is antidote to West End’s fragile urban condition. It offers a model for urban densification that accommodates diversity and preserves the vernacular. Positioned in the backyard of a corner site, the tower gives stature to the short end of the urban block, acting as gatekeeper to the marvellous sub-tropical, garden heart of the neighbourhood.
The project began when West End architects Paul Hotston and Yohei Omura of Phorm architecture + design were engaged by West End locals, Antony Moulis and Silvia Micheli. Their coming together was less a traditional architect/client relationship and more a meeting of the minds. Paul and Yohei arrived with a portfolio of work that proved their skill in resolving the complex issues of suburban intervention in contextually sensitive neighbourhoods. Antony and Silvia, Associate Professor and Lecturer respectively at the School of Architecture, University of Queensland, brought their combined expertise in architectural theory, history and design.
“We wanted to come up with something new – for us and for the city,” Silvia says. “We were motivated by the same intentions. There were so many things we agreed before we attacked the form and the tectonic of the building.” The team was opposed to the idea of raising the existing Queenslander and building underneath. Instead they resolved to design a detached garden structure that would offer flexible spaces for occupation whilst providing shade and protection in their domestic landscape.
“It was paradoxical brief in a way,” Antony says. “We wanted to improve the amenity of the backyard whilst placing a new space in it.”
The tower’s conceptual diagram was the outcome of a confluence of compelling site conditions. With the backyard conceived of as a “site within a site” – a 10-metre by 10-metre landscape within a 10-metre by 27-metre plot – the building footprint emerged as a compact six-metre by six-metre tower, 9.5 metres high. A view corridor made from the kitchen window of the existing Queenslander to a distant stand of trees directed the rotation of the tower on axis by 15 degrees. “By rotating the plan we could create depth in the corners of the site,” Paul says. “The other big payout in the geometry was the autonomy that it gave to the building.”
Although autonomous in the landscape the building is expressly designed to engage with its character context and subtropical climate. With kitchenette, bathroom and study neatly stacked within a centralised service core, building edges can slide and hinge at liberty, capturing sunlight and view. Fluid and centrifugal movement is facilitated by a series of platforms linked by staircases winding around the core. At ground level a concrete podium defines the territory between house, street and tower, suspending the moment of entry until bare feet connect with the raised timber platform suspended over the garden.
Window apertures capture, frame by frame, the cinematic experience of the skyward journey. At the base of the staircase, an awning window opens to greet the landscape below it, while above, a high level aperture frames the long view across the conglomerate neighbourhood gardens. Managing wet room access, the third platform, directs a streetward gaze at once reflecting the landscape on its mirrored face. The fourth, a fibreglass grid floor, brings eyes level with rooftops as the city skyline appears with breathtaking clarity in the large corner window. The final platform, contained below white coffered ceilings, forms a quiet and elevated place of refuge in the city. Here, one is invited to ponder the spiralling sequence of landscape, streetscape, roofscape and cityscape and to absorb the intensity of experiencing so many of Brisbane’s characterful qualities in a tiny treasure-trove container.
So beguiling is the tower’s spatial choreography, it is easy to overlook the rigour with which the physical building is designed and detailed. One Room Tower cleverly takes its cues from the tectonic language of the Queensland vernacular, reinterpreting its weatherboard skin, hardwood frame and timber linings in the contemporary language of ship-lap cedar cladding (skin), continuous lengths of LVL – laminated veneer – (frame) and OSB – Strand Board – (lining). The eccentric hipped roof reimagines historic forms, contributing to, rather than competing with, the playful jostle of a thousand shiny pyramids.
It is difficult to quantify the depth of impact such a building might have. For Antony, Silvia, their children and family, One Room Tower will continue to delight and inspire through the change of season and over the course of a lifetime. For the hundreds of students who have and will experience the architecture, the tower will direct a path of learning that will reverberate for generations. For West End and the broader community, One Room Tower will forever materialise a set of highly intellectualised and immeasurably evocative ideas, reminding us that the city’s riches may be found in the most humble of places.
Specs
Architect
Phorm architecture + design with Silvia Micheli and Antony Moulis
phorm.com.au
Structural engineer
Westera Partners Pty Ltd
westerapartners.com.au
Builder
Greg Thornton Constructions
gregthorntonconstructions.com
Sustainability
One Room Tower is a small addition to the architecture of the city. It is a culturally aware proposition for the growth and densification of inner-city detached housing enclaves such as West End in Brisbane; conceived as a counter position to the conventional default of raising and infilling under Queenslanders or adding compromised extensions to existing character house stock. The relationships and planning of One Room Tower aim to offer genuine opportunity for diversity of occupation and flexibility now and in the future. We value the ideas of permanence and continuity within our distinct urban places. The tower seeks to cultivate a sense of relatedness to the “collective memory” of the local territory rather than prioritise the specific relationship of adjacent house within the shared lot.
Passive energy design
The footprint is intentionally compact (less than 36m2), reflecting a strategy of vertically stacking space to minimise the displacement of the valuable backyard space. A subtle shift or “rotation” in the geometry of the Tower, away from the orthogonal street grid, created a quartet of courtyards, mediates a high degree of privacy between neighbours and creates a particular posture onto the street. One Room Tower is non air-conditioned. Openings are carefully choreographed to draw in the winter sun and minimise direct heat loads in summer. A continuous eave and gable allow for windows to open and vent even during Brisbane storms. The principle north-east window is operated with an Arens telescopic winder to ensure constant and secure access to prevailing breezes.
Materials
One Room Tower is in essence an elegant timber-framed and strandboard-lined box counterpointed by a central plywood clad service core. The project is a case study of selected engineered softwood products at the exclusion of structural hardwood and steel. The project references the traditional lightweight single skin construction of the early Queenslander vernacular. By inverting the expressed framing, we have sought to imbue the interior volume with the simple sensibilities of its own raw tectonic. The external ship-lap cladding is Green Star-rated Eco Grade Western red cedar, treated with Cutek wood protection oil prior to installation. Designed to weather and age and patina without ongoing maintenance.
Flooring
A consecutive series of living platforms spiral vertically up from the concrete doma on the ground level to the coffered roof above the loft. Each platform is defined by a change in floor material; hardwoodfaced ply, square-edged cypress decking, reinforced fibreglass open grate and hoop pine ply.
Insulation
The roof and walls are insulated with a continuous layer of breathable Air-cell Insulbreak. The loft ceiling has added bulk thermal insulation set directly beneath the corrugated roof sheet.
Glazing
Upper level openings are low-E clear glazed, Western red cedar timber-framed awning and sliding windows. Pairing perfectly with the external cladding, the openings are positioned to “borrow” from the surrounding greenery and promote effective cross ventilation. Lower level face-mounted sliding doors are powder-coated steel frames with combinations of clear and opal polycarbonate cellular panels. These extensive openings celebrate the casual living options available in the sub-tropics.
