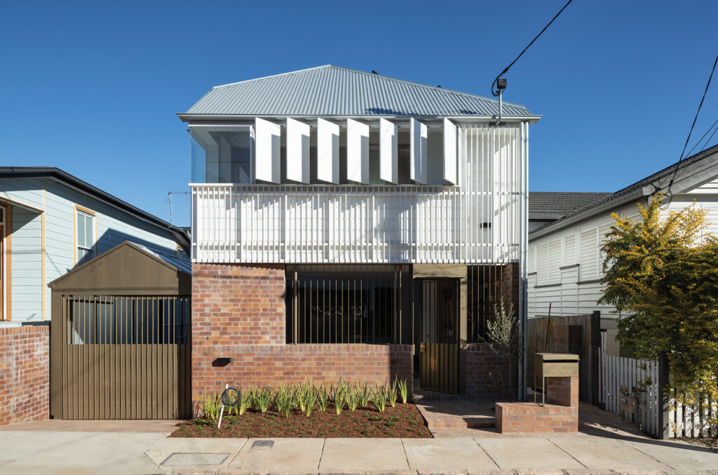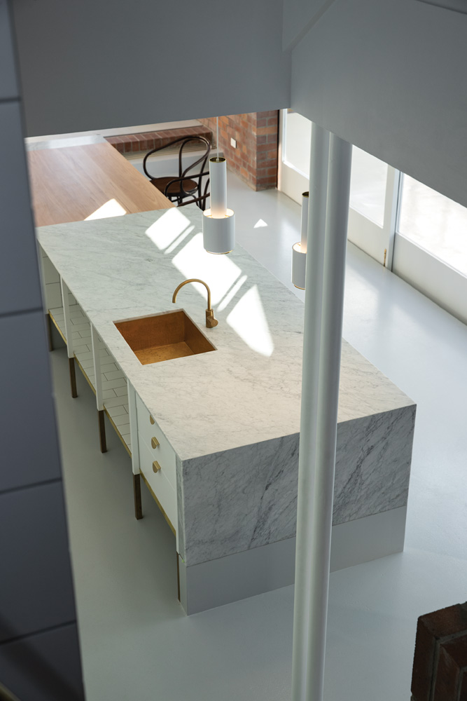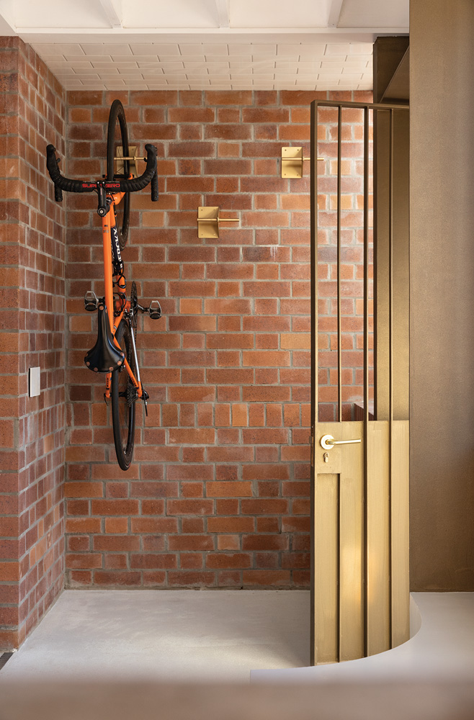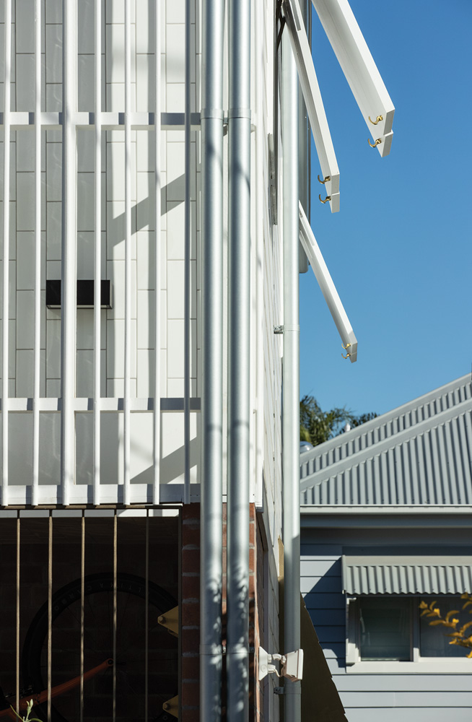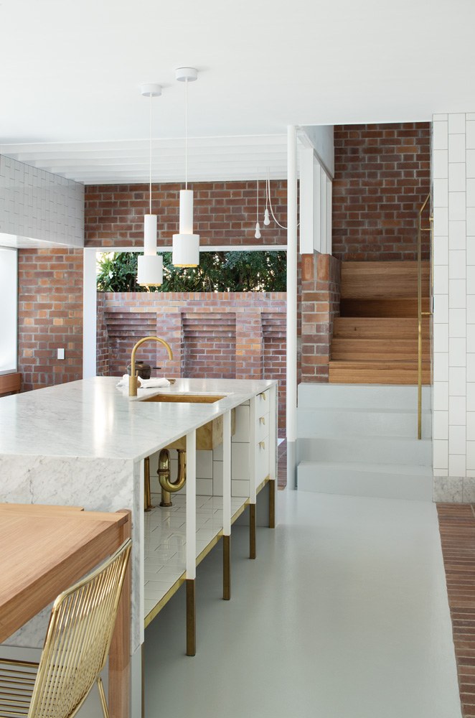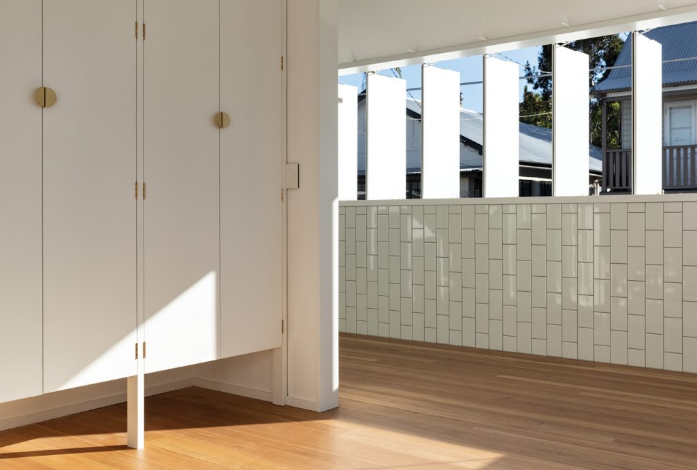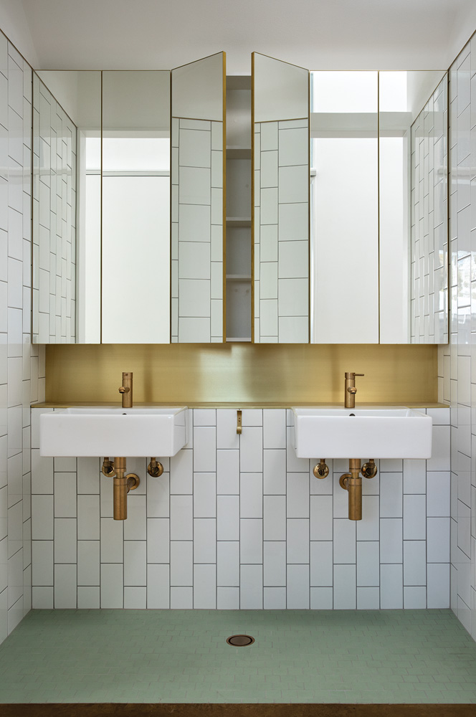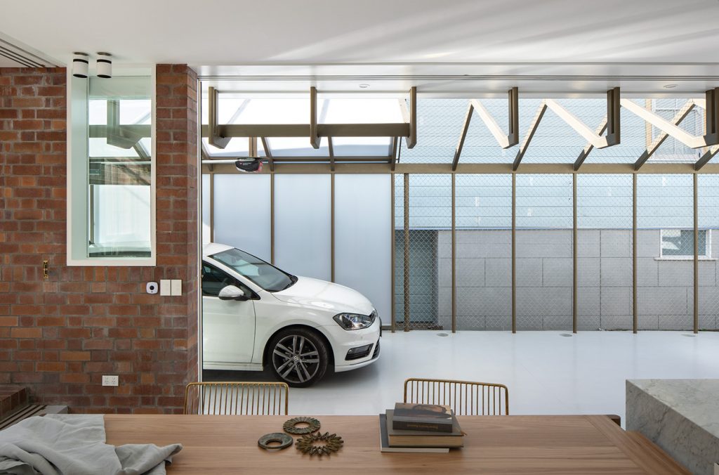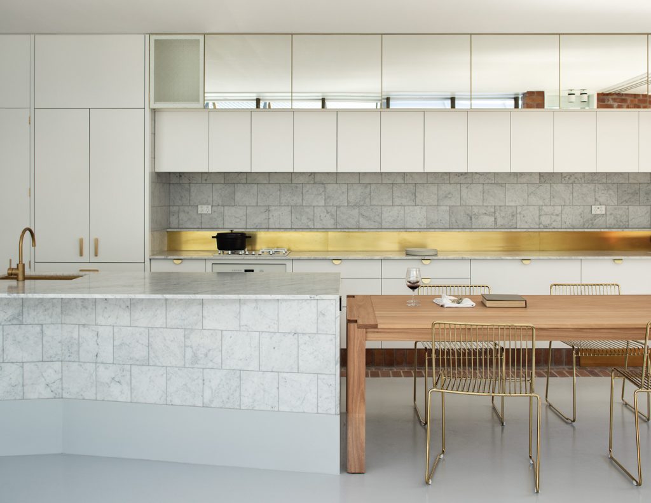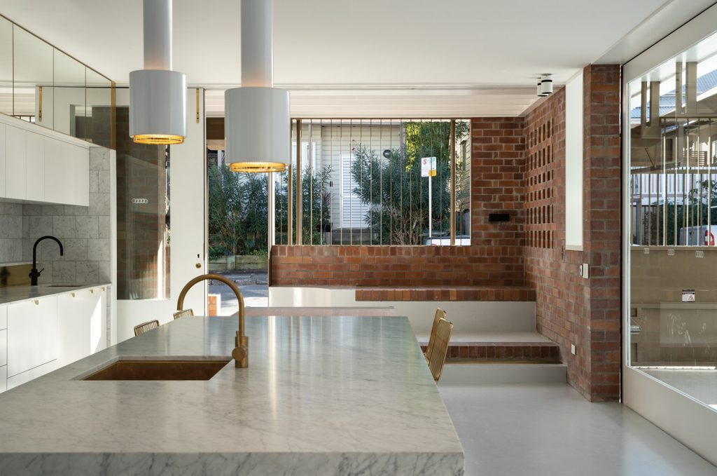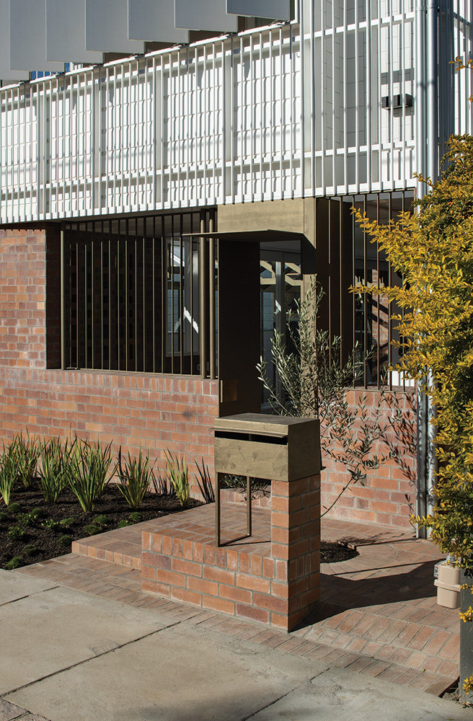Against the Grain
A new house in a historic Brisbane neighbourhood exemplifies conscientious design and a simpler way of living.
The Brisbane suburb of Petrie Terrace has always been an exception to the rule. In the 1860s, when land was subdivided for housing, lots were set at seven perches (approx. 177-square-metres) and modest workers’ cottages emerged, cheek-by-jowl. As population escalated, fears for developing slum conditions prompted 1885 legislation increasing lot sizes to 16 perches (approx. 405-square-metres). The ruling precluded the development of terrace housing which is why Brisbane became a city of pavilions – timber and tin cottages – on relatively generous lots. Despite present day densification, Petrie Terrace remains a tight-weave anomaly in the city’s loose-weave urban fabric.
When Neil and Fiona spotted a vacant seven-perch-block in the area soon after they moved to Brisbane, it sparked in them the idea to build a new house that would be in keeping with the cosy dimensions and quaint streetscape of the historic neighbourhood. Early discussions with architects Paul Owen and Steve Hunt of Owen Architecture centred around how to achieve a sense of generosity within a compact plan.
“Generally Brisbane people can’t believe you can build on 177-square-metres, it’s mind blowing to them,” Neil says. “We’ve lived in Sydney (in a terrace house)… travelled to Japan and seen how the Japanese live in smaller spaces and we wanted to emulate that here with our own version.”
But designing a house that was, by local standards, compact, was not the end game. It was more about finding ways to create a home suited to Neil and Fiona’s way of life, supporting their desire “to live simply and embrace the community”. Civic-mindedness is what defines the architecture. A notion demonstrated from the footpath where garden, pavement and letterbox combine to make an intriguing micro-urban realm. Masonry works hard: stepping to guide visitors to the front door, stacking to fashion the seat and letterbox, circling to frame olive tree and finally, ramping to guide Neil’s Japan-import scooter to its secured base and custom brass wheel lock.
The highly choreographed sequence of movement between street and interior is guided by material expression and supported by a series of carefully manipulated thresholds. The front door, or gate as it appears, announces entry into the private realm and sunlit spaces of the antechamber. Here masonry returns to define small-scale territories; a place for wall-hung bicycles, a seat by the window and brick ledge on which to lean. Sliding glass doors and a diaphanous curtain act as the final filters separating the bustle of the street from the sanctuary of inside.
The largest room in the house, the combined kitchen and dining room, is by anyone’s standards generous, appearing larger still as it spills onto driveway and trellised outdoor room. Other clever, illusionary ploys give the room primacy. Flanking rooms are by contrast, compact but beyond these, views to the street and back garden are framed, bestowing upon the central space an even greater depth of field. A deliberately “singular” visual expression adds to the sense of spatial generosity, achieved through the careful control of material and surface treatments.
The success of ground floor, their access to amenity, to outlook, natural light and passive ventilation, hinges on the articulation of adjacent outdoor spaces. Key to striking balance between built form and open space on the site was the preservation of an almost three-metre-wide slice of land along the eastern and southern boundaries. “Neil and Fiona were pretty sensible from the get-go and understood that if we built over the entirety of the block, it would feel small,” Steve says. The reserved territory lends itself to a variety of outdoor uses, including gathering around the fire pit and communing at the outdoor dining table, in an outdoor climate that is comfortable for most of the year. These ancillary spaces further enliven and complement the building’s interior, adding to its adaptability and multi-purposing potential.
Rooms of the upper floor, including bedrooms, draw upon vast vertical dimensions achieved by means of the pitched roof to produce generosity of scale. Wet areas appropriate the corridor to give over more space for simple ceremonies like tooth-brushing and hand-washing. Neil and Fiona refused to succumb to the developer-driven fear of providing multiple bathrooms. A single shower room is all that is required to dutifully service a house of this size. Such decisions speak of Neil and Fiona’s commitment to designing conscientiously. Another example of this is their decision to employ a lime-based wall and ceiling paint, which over time will absorb carbon dioxide – a decision they believe will pay off in terms of health benefits over a lifetime.
As Paul attests, “constraints – spatial and budgetary – make for better design” and certainly here, domestic architecture has been pushed beyond its limitations to make a building that defies convention. Constraints are what have challenged the architecture to achieve something extraordinary in the face of an exacting city plan. And constraints are the reason that such skill and intelligence has been enacted in order to achieve such ambitious design intentions. The seven-perch-block house, a dormant typology since 1885, has been reinvented for the 21st century and the city is richer for it.
Specs
Architect
Owen Architecture
owenarchitecture.com.au
Passive energy design
The sub-tropical Brisbane climate is benign enough to enable passive energy design to work very effectively; this means summer, autumn and spring hot temperatures can be managed with appropriate shading and winter cool temperatures can be offset by allowing sun penetration. This house has been designed with solar orientation to exclude sun from September to March and allow sun penetration from May to August, enabling the ground floor slab to act as a cooling thermal mass in summer, autumn and spring and a warming thermal mass in winter. The living areas are all on the lower level, which is insulated by the upper level. Large openings allow for excellent cross ventilation. An energy efficiency report was provided by BE Collective and the design of glazing, openings, and insulation responded to this report.
Materials
The building is constructed out of traditional building materials – both in response to the local built context and the performance of the building. A heavier masonry base sits under a “raised” lightweight framed and weatherboard-clad upper level. The living spaces occupy the ground plane – a stepping concrete slab mapping the existing sloping terrain. Brick walls exist as blades, posts, and screens, and fold in to seats and thresholds to demarcate edges. Exposed LVL floor framing communicates that the spaces exist under the house in borrowing from the “build-in-under” typology common in the denser suburbs. The concrete slabs and brickwork continue into the landscape to maximise the amount of occupiable space on the small site, and create a common language for the interior and exterior. Fences, gates and screens are constructed of hand-painted steel – using hard wearing bridge paint – as infill amongst the brick and concrete elements. The steel frame for the carport extends alongside the kitchen to take planting and become a trellis structure. The upper level is constructed as a typical timber-framed home. Blackbutt flooring and plasterboard-lined walls and ceilings create simple expressive interior volumes.
Flooring
The ground floor is a mix of painted concrete and bricks, laid on edge, both internally and externally. With no internal partitions on the ground level the terrain and materiality help define the spaces and thresholds. Upstairs, the blackbutt flooring varies from narrow 68-millimetre boards to larger 130-millimetre boards to define the spaces (narrower butt-jointed boards in the street-facing “verandah” and corridor imply an external quality, larger tongue-and-groove boards in bedrooms acutely internal).
Glazing
Windows and doors are timber-framed with a mix of clear glazing and solid operable sashes. Heat gain being the major concern in Brisbane, solid operable windows provide the opportunity to ventilate while minimising any solar gain. Unprotected south- and west-facing windows were provided with low-E glazing (U Value 5.88, SHFC 0.99) to maximise light benefit without solar gains.
Energy
The owners aimed to have a “partially self-sufficient” house with the potential for grid-neutrality (zero grid energy consumed). A 6.5kW solar system was designed and installed (20 x panels) to meet the energy consumption modelled for use by the family. A Tesla Powerwall (battery) has been installed to provide additional support and storage for the solar system. Further to this, a connection has been provided for a future car charging station from the battery. When the time comes for the owners to move to an electric car, the infrastructure is already in place.
