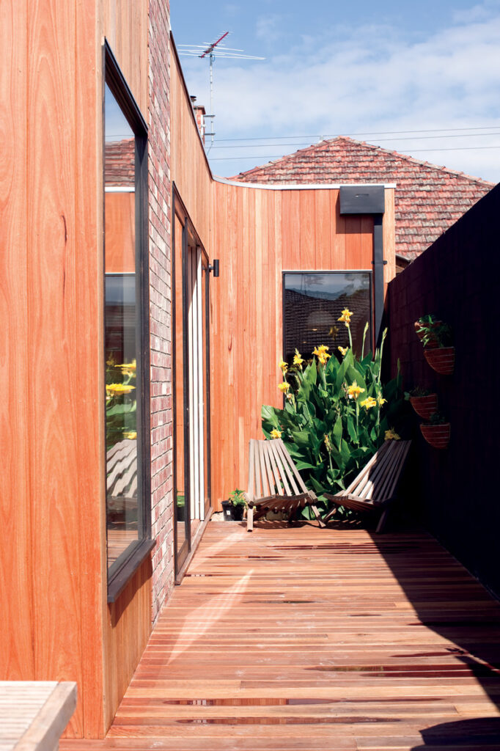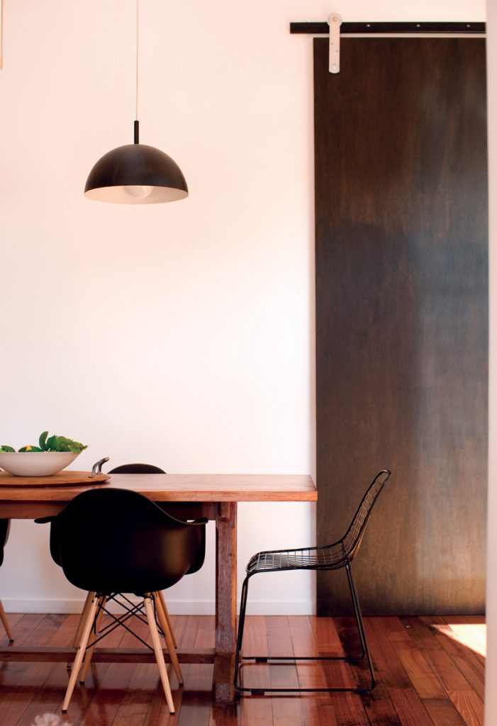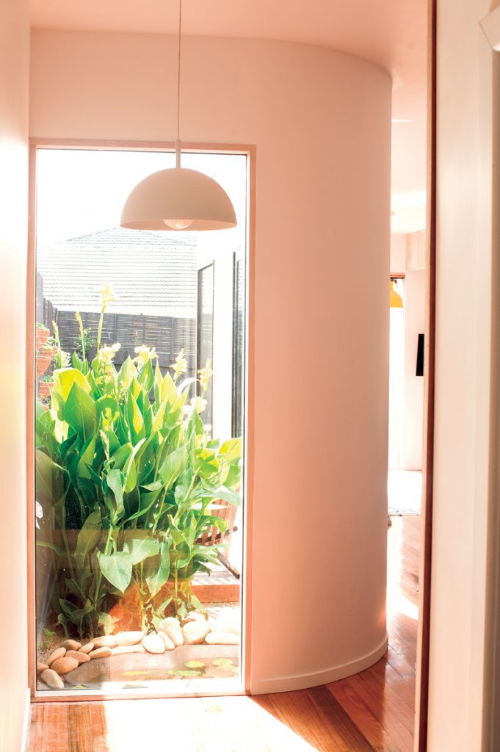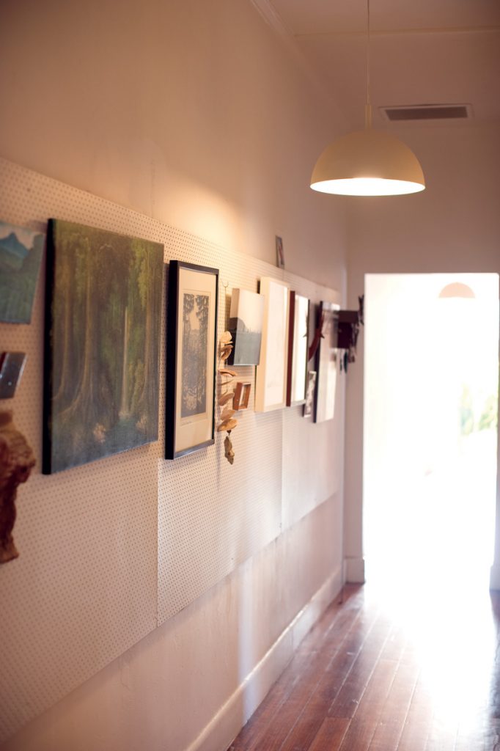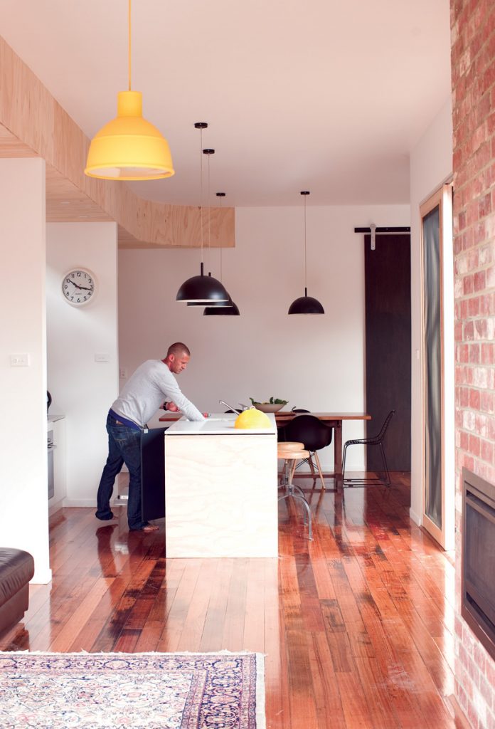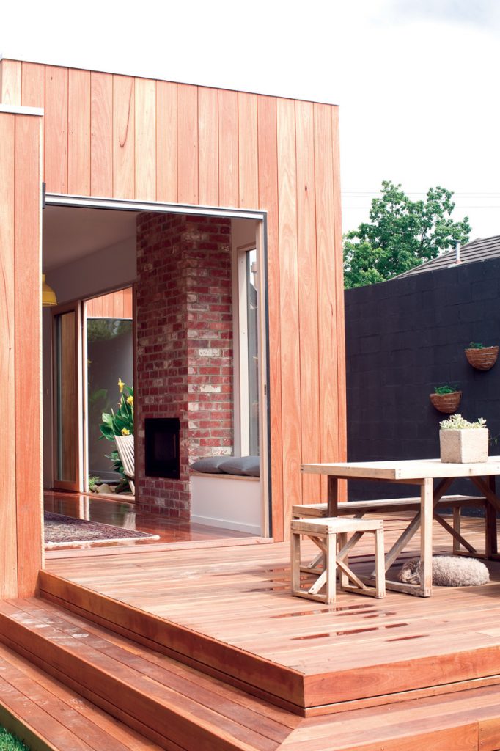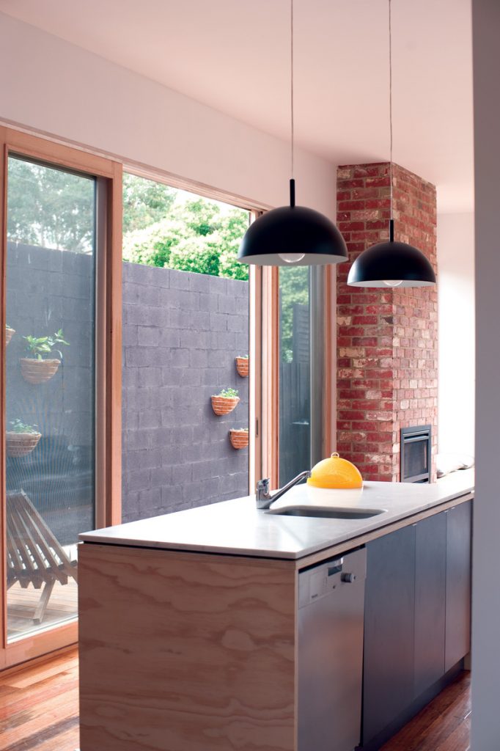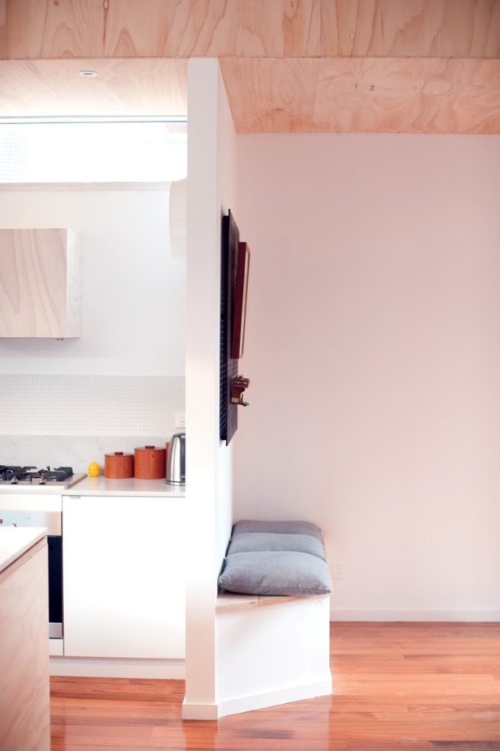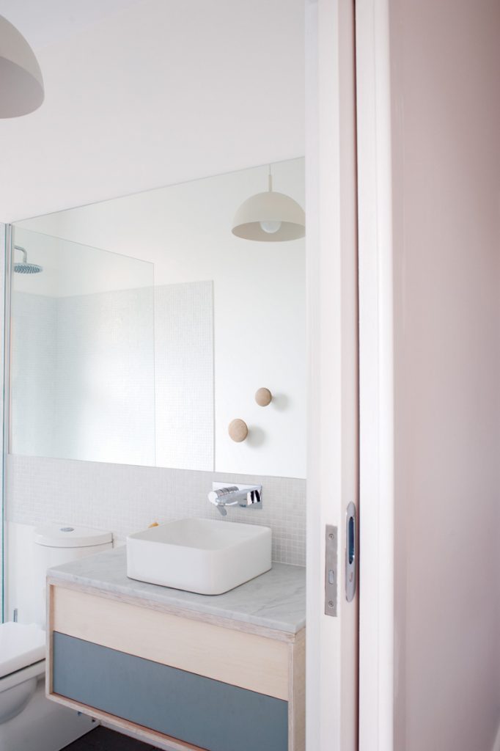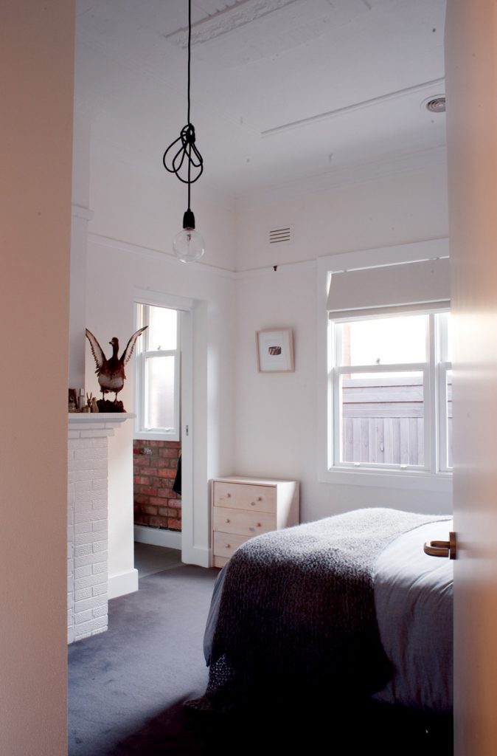About Face
Like many home renovators the owner/designer of this semi-detached had to juggle a set of competing demands, not the least being a fixed budget. Her solution was to focus on the simple ambition of bringing the northern light in to where it would be most appreciated.
I visited this house soon after Rachel and Nick Eastwood purchased it, along with its adjoining northern half, and remember feeling less than enthused when comparing it to their sun-drenched former home. It is a post-war semi-detached clinker situated on a busy main road in Melbourne’s south-east. To compound its location, the owners were to renovate the southern attachment and I believed they would struggle to brighten up this tired dwelling.
Rachel Eastwood is a building designer who has worked with a number of architectural firms and now runs Rachel Eastwood Design. Mid-way through the renovation, her inspiration was revealed. She reflects on her initial personal response to the site: “I walked in during an inspection and it was dark and cold but you come out the back and realise there is a lot of potential.”
Eastwood has been able to cleverly add the main living area within the confines of the narrow block. On a cold bleak overcast day there is lots of ambient light. The extension is set back two metres from the northern fence. “That was really important to me too – always having glass where the sun would be,” she explains. “Everywhere in this room there is a spot you can sit and get some sun.”
The completed house is modest in size and the well-lit extension opens up to a small backyard with the iconic barbie on the deck. The extension is not expansive, rather three zones are created within the living area. “I used the fin walls to define the space and the idea of putting the kitchen in the middle is to access the northern light.”
The kitchen is set back from the southern fence to create an alcove for water tanks. Due to council regulations Eastwood lowered the roof along the southern boundary and then stepped it up to maintain the ceiling height at 3.2 metres throughout most of the extension.
Importantly the most used area of the house is cosy and comfortable throughout the year. The new walls have R2.5 bulk insulation plus Tyvek wrap and all windows are double glazed. There is a Jetmaster in the chimney, which was built from bricks recovered from the demolished garage. The chimney is situated on the northern side and works as an ode to the existing building plus acting as a heat sink during the cool winter months. Recycled Tasmanian Oak floorboards add to the ambience in the living area. Natural cross ventilation is via windows on the east and west sides.
The owners have done what they could within their budget. The home is not cramped and the spaces are well defined and well used. Nick has interpreted a lot of Rachel’s ideas and has actively been involved in the renovation. He built both the kitchen bench and bathroom cabinetry out of plywood. The key to these simple and affordable solutions is that they are well designed and look fantastic.
The existing double brick section maintains its warmth in winter and due to orientation and the use of cross ventilation in the extension there is no requirement for cooling.
Moving down the dim hall one is drawn towards the living space by the natural light and the curved plaster wall welcoming you to the living area. “The curved wall pays tribute to the deco heritage of the original dwelling,” Eastwood explains.
The other challenge for this residence is its location on busy Kooyong road. The solution is striking and has generated a plethora of local comments and conjecture. The catalyst for the bold frontage come from Eastwood’s father, Henry. “My dad has always shown me pictures of great houses. ‘Rach, you have to have a look at this.’ He showed me a photo of a house cantilevering over a lake. One of its walls had timber cladding fixed across it on its spine. As soon as I saw this house I knew what I was going to do. I wanted to do something different – elevate it, modernise it.” The result is a façade that, whilst not impervious, separates the residence visually and psychologically.
The family has now sold and moved into the northern adjoining residence. Eastwood will be applying her principles again with some extras. Most importantly there will be a shed for the boys who show strong signs of inheriting the creative streak, or as she notes are “totally on the tools for bikes and boards.”
Specs
Architect
Rachel Eastwood
[email protected]
Builder
Block Constructions
Passive energy design
The house is oriented north with 2.7 m high glass to the living/ kitchen areas. The 2.7 m-high glass doors and windows are set back 2 m from a 2.9 m party wall, to allow solar gain in winter when the sun is at its lowest. Opening windows and doors are positioned for effective cross-breezes and fitted with fly-wires.
Materials
The main volumes are of highly insulated, light-weight construction. A suspended timber sub-floor was used for good clearance and ventilation in this house which is located in a flood overlay. A reclaimed brick chimney provides thermal mass. The interiors feature Australian-grown plantation hoop pine stained with Porters White Wash and sealed with Porters Clear Coat (no VOCs). The external skin is clad in FSC certified Blackbutt, ship-lap fixed, timber cladding. Windows and doors are timber framed (stained and sealed with Porters products) with double glazing. The design provides comfortable living with low energy use year round.
Flooring
Locally sourced, reclaimed Tasmanian Oak timber flooring fixed to19 mm yellow tongue substrate.
Insulation
The extension has R6 bulk insulation and a layer of Air-Cell Insulbreak 65 in the ceiling. The walls are wrapped in Tyvek green reflective wrap and filled with R2.5 bulk insulation.
Glazing
The house features timber-framed, double-glazed windows and doors with fly wires fitted to the internal face of sliding doors.
Heating and cooling
Passive solar design features including northern orientation to living areas, effective cross ventilation, draught seals and premium insulation reduce the need for heating and cooling devices. In winter extra heat is provided by a Jetmaster Heat & Glo Gas fire.
Hot water system
Ever Hot 26 continuous flow gas hot water.
Water tanks
2000 litres poly rainwater tank.
Lighting
The house uses low energy and LED lighting from Beacon Lighting.
