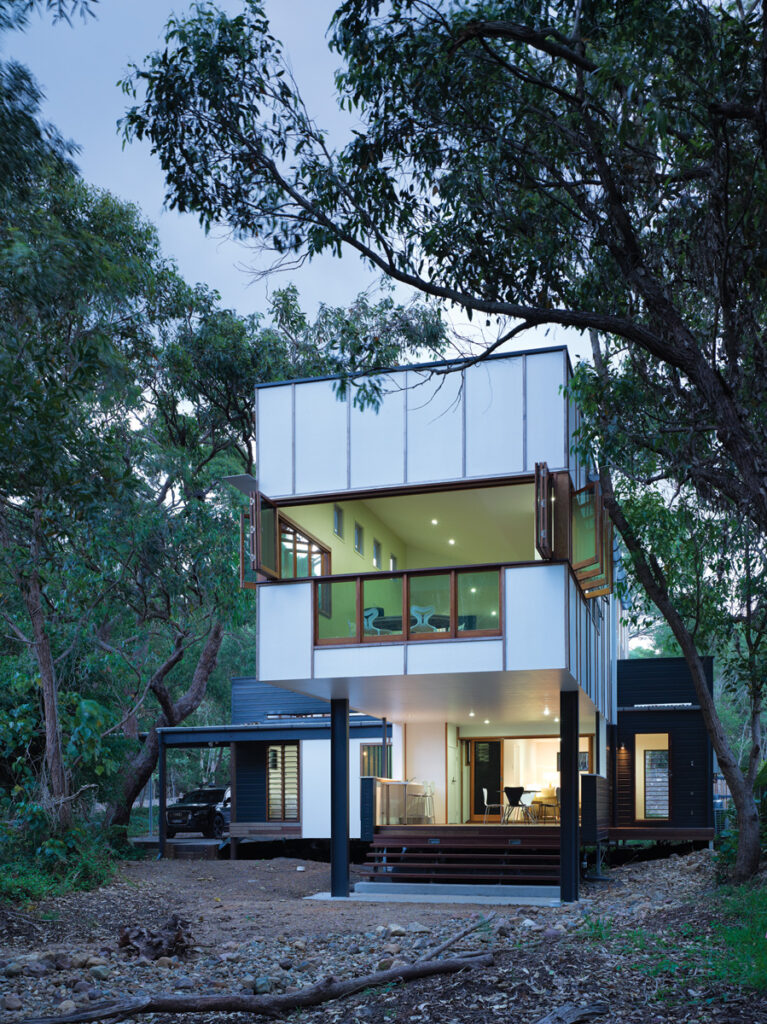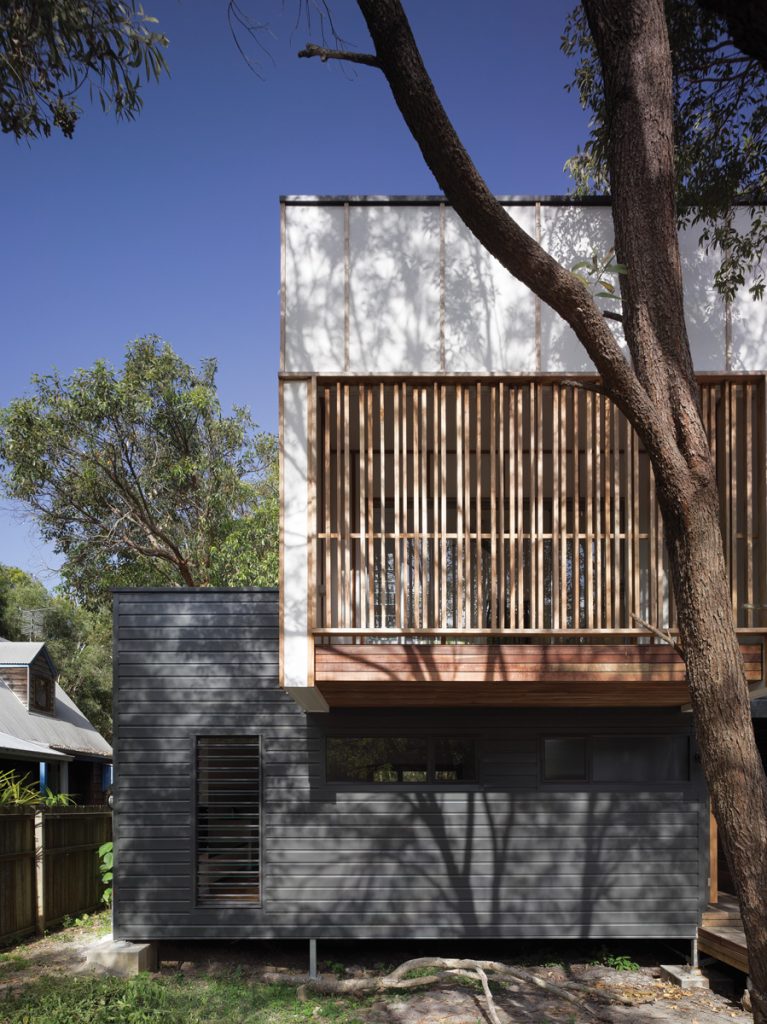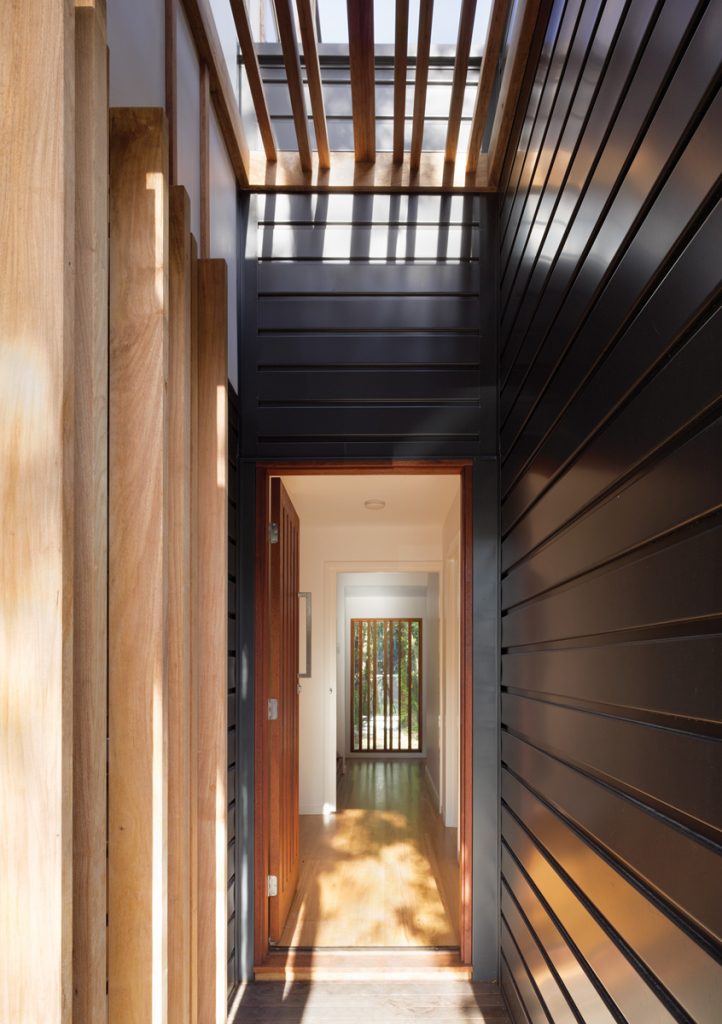A River Runs Through It
When architect Shawn Godwin visited his client’s block of land on the Sunshine Coast, he was struck by its natural beauty. He wanted to preserve it and design a house minimising any impact.
His client felt the same way about the land; she even liked the way it was prone to flooding. “She had owned the site for about 10 years and it had sat there and everyone had built around her,” Godwin recalls. “Everyone had built up, because there is this localised flooding. She wanted to keep the natural surroundings and so we had this vision of treating the site as a river bed.”
Godwin did his homework and discovered that when it did flood, the water would reach a certain point, then be drawn away into the drainage system on the road. He used this point as his “datum” and anchored the house on concrete plinths, so it would always sit just above the high-water mark.
“So, if and when it did flood, the house would sit 100 to 200 millimetres above any water,” he explains. “This also allowed us to keep the site exactly as it was, with gravel, rock and native flora. So when the water does dissipate, that is all that is left.”
This was a strong idea from the start, Godwin says, to retain and enhance the natural character of the site. Similarly, there was a clear practical brief for a house that would serve both the owner and her twin daughters, who now live in different parts of the world but who visit a couple of times a year.
Godwin designed a building, modest in budget and footprint, using low maintenance materials, and incorporating what are essentially two residences. Upstairs is the owner’s – her preference – and downstairs, with an entrance that can be either joined or separate, is her daughters’.
Taking advantage of the site’s ideal orientation, he set the house back from the road and faced the living spaces to the north and east. “The outlook is to the rear and it is quite beautiful,” he says. “There are no massive spaces but there do not need to be.”
The planning is super-efficient. The upper level is essentially one space; it has a bedroom and an open plan kitchen-dining-living area, which open to a rooftop terrace. Downstairs there are two bedrooms (under the upper deck) and a similar living space opening to an outdoor space at the rear.
The upper level is designed as an indoor/outdoor room. At the rear, bifold windows open into the tree canopy and there are casement windows either side. A wall of cabinetry includes a built- in barbecue at this far end, then morphs into a galley kitchen and a pull-down bed for visitors at the other.
“So the last couple of metres are basically an outside room,” Godwin says. “Though there is a deck where you can sit outside if you want, we didn’t want to create a typical deck at the rear. We thought we could create the living space as a new space, inside and out. You can sit in there in the torrential rain or on a beautiful day. It is all about making spaces flexible; making multi-spaces rather than multiple spaces.”
Another aspect of this airy heart of the house is that it is cantilevered, giving the space an almost magical sense of floating in the treetops. “We are literally in the trees, the whole outdoor room is cantilevered out,” Godwin says. “It is not grounded.”
A practical benefit of this cantilevered room is that it creates a covered deck for the lower floor. This deck in turn has a rainwater tank tucked under it. The tank is on its side and is painted black, so it virtually disappears.
This lower living space still gets the full benefit of the north-east orientation, Godwin points out, because it just has posts and is not encumbered by walls. Likewise but even more so, the upper level is flooded with light and windows on three sides that give optimum ventilation. The entry too enjoys natural sunlight and ventilation. There is a front gate with timber battens. This means the owner can lock the gate, but leave the front door (or doors) open. “She can close the front gate and leave the door open and the house is secure, but breezes can blow through on a balmy night,” Godwin says. There is
a square cut-out in the upper level deck as well, making the entry partially open to the elements and, at the same time, providing a playful link between the two levels.
In terms of materials the architect made choices influenced by classic beach house traditions. “It is a very simple palette. There is charcoal Colorbond cladding down below, and white-painted fibre cement sheeting, like your true beach shack, above. And we chose unfinished rosewood for the battening (on the front veranda, entry and on the cement sheeting). It can handle the environment and it does not need a lot of care. “It is all very low maintenance. The most she might need to do is sweep up a few leaves.”
Godwin points out that all the materials were economical, readily available and facilitated straightforward construction. He also likes the way the materials will allow the building to endure and age gracefully. They have an aesthetic that complement the immediate environment as well. On a sunny day, the shadows of gums make an elegant pattern on the mid-grey of the lower cladding. Likewise, the repetition of the verticals on the timber battening echo the trunks of the many eucalypts on site.
Godwin says they removed only two trees to build the house. As if bearing testimony to this, two gangly saplings actually bookend the walkway into the house. Neither was the ground touched (bar the addition of some hardwood sleepers to stabilise the driveway)
as originally intended and this too has been a success. Godwin recounts how halfway through construction, the site flooded and the owner, and one of her daughters who happened to be visiting at the time, loved it.
“The site was completely under water,” he remembers. “The house looked like it was sitting in a lake and the walkway looked as if it was the pier leading out to it.”
Specs
Architect
Shawn Godwin basearchitecture.com.au
Builder
Contrast Construction [email protected]
Joiner
littlemoredesign.com.au
Materials
The driveway consists of compacted deco with a light cement mixed through, bounded simply by rough sawn hardwood sleepers; this approach breaks down the standard formal driveways that inevitably crack, stain and are excessive in costs compared to this natural approach. The site is constantly riddled with leaf litter and branches; this adds to the natural flow which, coupled with the site’s sandy base, large river rocks and native flora, means the site has the ability to flood and leave no destruction behind. The body of the house “floats” above this predominantly dry river bed and is anchored with concrete plinths. The maintenance-free concept continues
up the building with a mix of prefinished charcoal Colorbond siding, painted fibre cement and raw rosewood battens and screenings. Rosewood in its natural form requires no finish, oil or paint and ages gracefully without deformation.
Flooring
“Northern beach” solid timber 90 mm-wide boards queenslandtimberflooring.com
Insulation
R1.5 Earthwool to external walls R2.5 Soundscreen between service/ habitable room R2.5 Earthwool to ceiling in ground floor bedrooms higginsinsulation.com.au
Heating and cooling
The location being near the beach offers great breezes that have been captured in the various apertures which facilitates the passive design and open flow of the house. With a combination of louvres, casements and awning windows typically throughout, the house breathes naturally and passively. The main end of the house on the upper level can be completely opened up via the use of casements
and bifold windows; the height of this level also has benefits regarding insects. With the “kinked” ceiling in this zone created simply by an inverted truss it was possible to include high level awning windows that assist in pushing the hot air out of the main spaces.
For those 10–12 weeks of the year where the temperatures drop a Cannon gas fireplace provides heating.
Hot water system
Bosch 26 Eco bosch.com.au
Water tanks
Duraplas 5000L underdeck duraplas.com.au
Lighting
A mixture of compact fluorescent downlights, LED strip lighting, 12v LED garden lighting and controlled sensors all from the Caribou Group.








