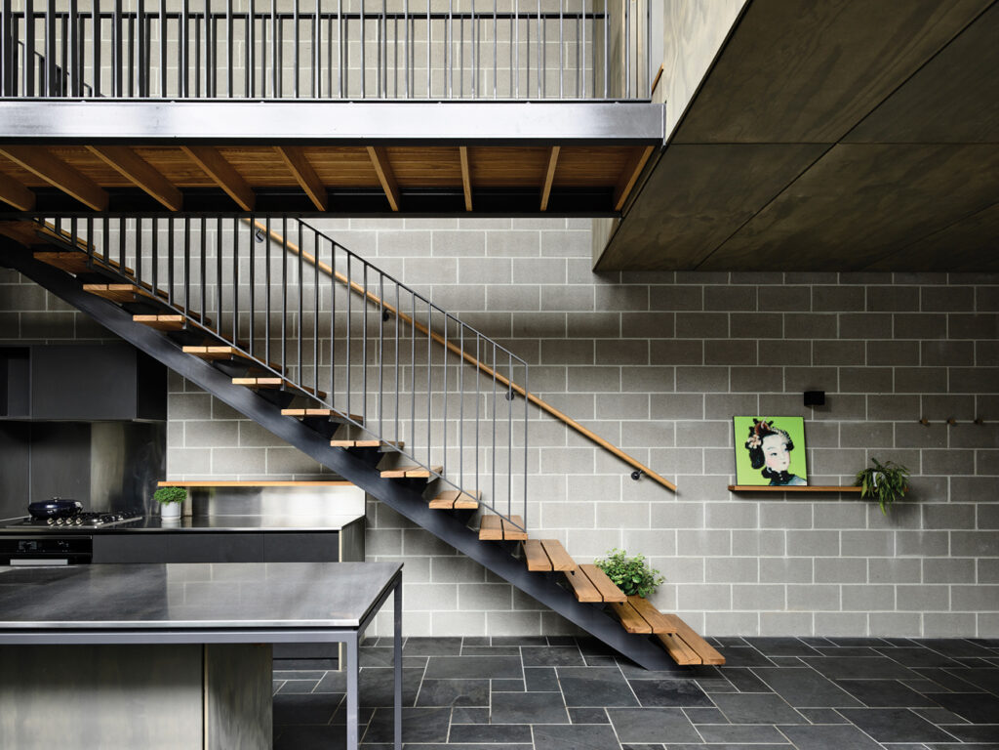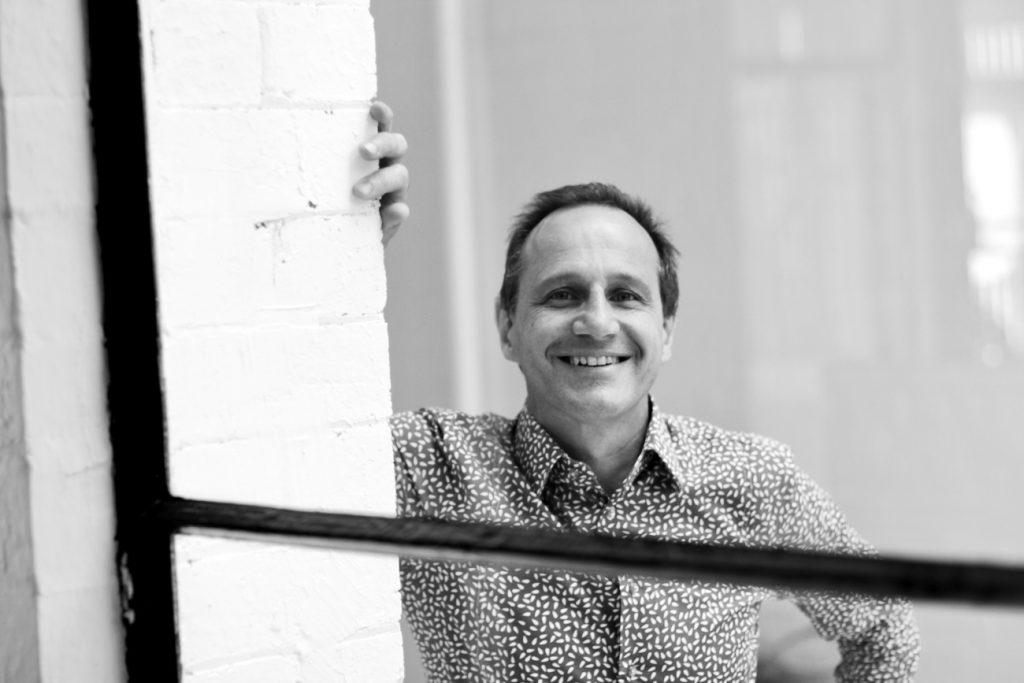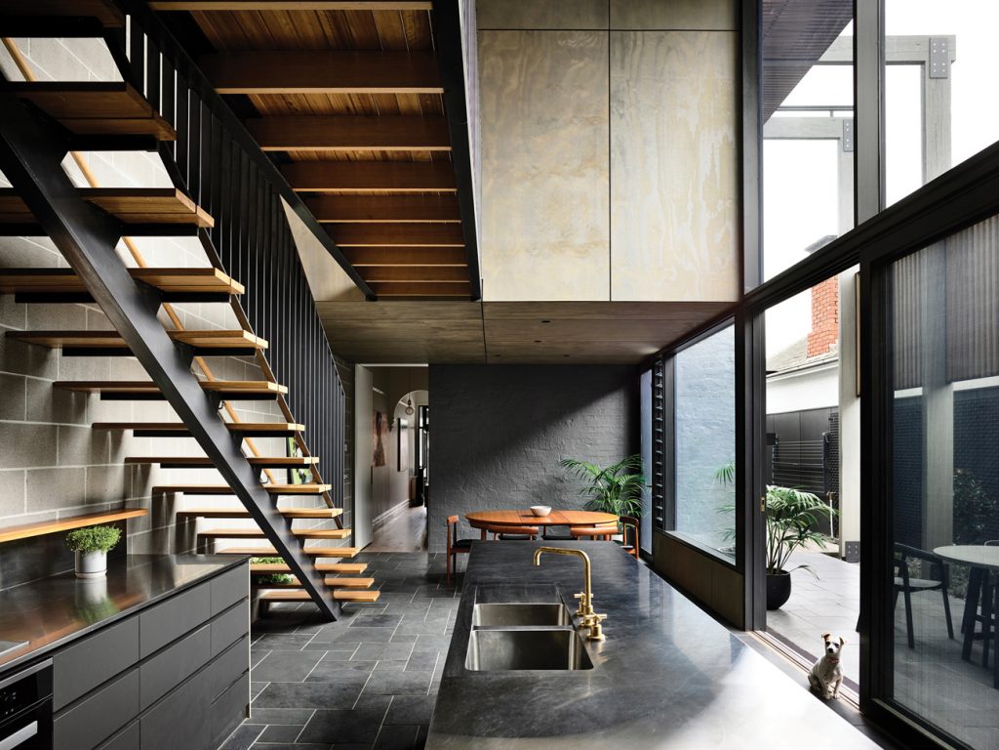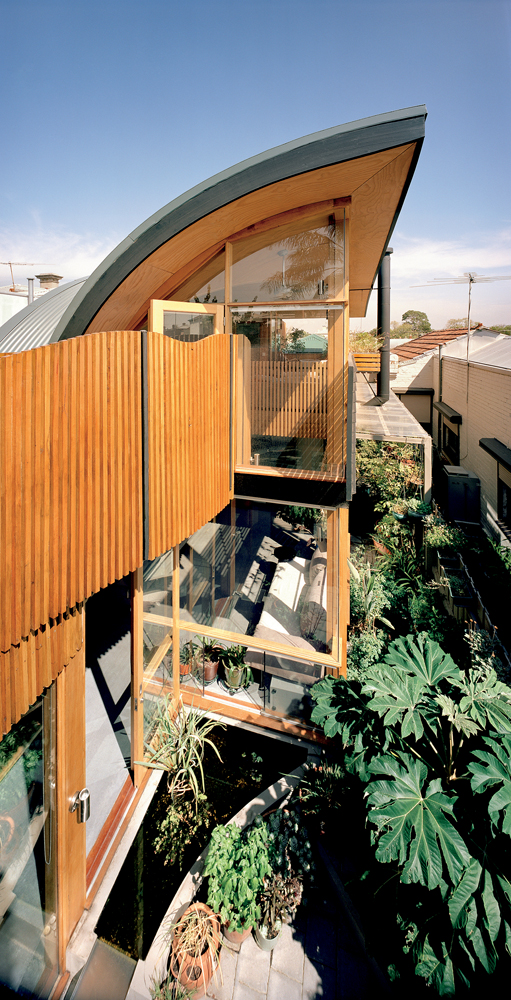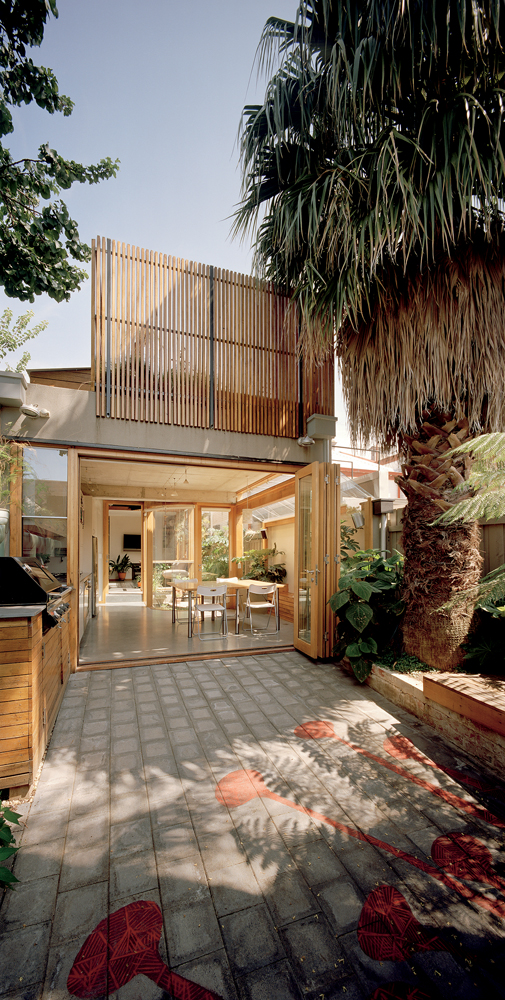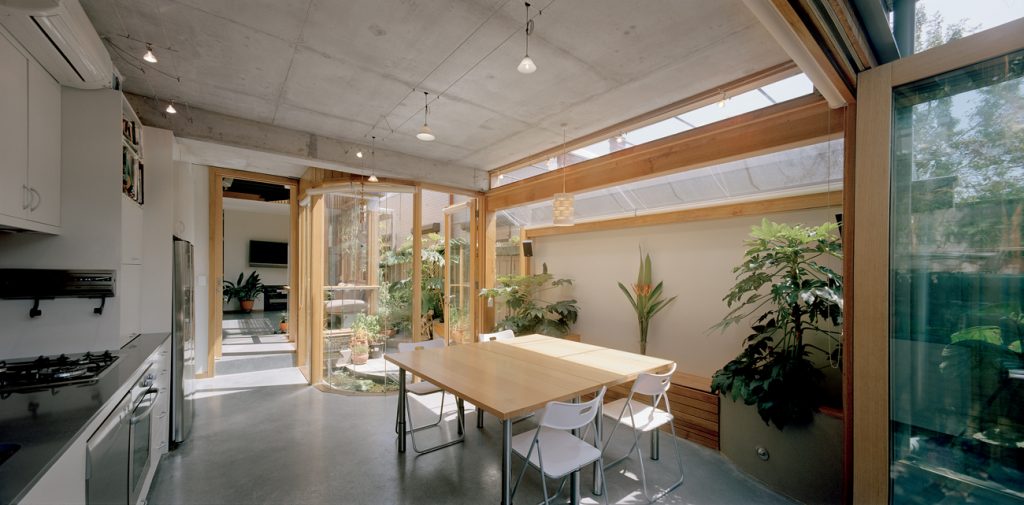A Priori
“When I first started it was illegal to install water tanks in a domestic project in the inner city … so we adopted a subversive approach to the architecture we were doing,” Ric Zen of Zen Architects recalls.
It’s the 80s, a decade remembered for decadence and excess, perhaps best encapsulated in the now-infamous “Greed is Good” Gordon Gekko monologue in the 1987 film, Wall Street. Living and working in London for the very first architectural office to be listed in the stock market, Ric Zen, growing tired of the business-as-usual approach, decided to return home to Australia and establish a small office with an ecological focus. Influenced by the work of Greg Burgess, for whom Ric worked as a model maker, Zen Architects opened doors in 1989 to join a very small cohort of architects and building professionals who were at the time engaging in a particular discourse which we nowadays have come to call ‘sustainable design’.
Critical to the formation of the practice and its direction, Ric remembers the apparent contradiction of growing up in the suburban outskirts of Geelong to migrant Venetian Italian parents who, with the help of their community, built their own home by hand. “My parents were migrants,” Ric explains. “They weren’t necessarily builders but they were building. They knew how to take care of the land, how to make things … everything had three or four uses, nothing was single use.”
Living near the ocean, Ric recollects his “surfy bum” teenage years and the impact this time had on informing his passion and sensitivity for the environment: “Seeing the pristine ocean environment, it’s a complete record of what we have created.” This awareness of the environmental cost of building led Zen Architects to utilise alternative building techniques such as reverse brick veneer, which intelligently places thermal mass internally where it is needed; low embodied energy mud brick; straw bale walls as an alternative to plasterboard and radial sawn log cladding from trees on-site in a series of projects exploring how to literally “grow your own home”.
With the current trends of “greenwashing” and the over-use of words such as “sustainability” for marketing purposes, Ric encourages clients to approach their upcoming project freed from the burden of preconceptions – or what is academically referred to as “a priori”. Whilst energy ratings play a role, Ric places importance on intuition and forward planning to balance equally imperative qualitative and quantitative considerations.
“We don’t have a lot of buildings coming back on the market, which is something we worked really hard to achieve – that ‘house for life’ type of approach … architects don’t want that type of client because they are not a repeat client. We do not look for the clients who are going to simply consume architecture.”
The recently built “Project Nymph” house and the “Green House” completed in 2000 demonstrate the slow-burning, iterative nature of Zen Architects’ approach to housing with a low environmental footprint. One of many prototypes, the design for the Green House addresses the local predominantly heating climate with a productive roof garden on a concrete slab which at night provides the thermal mass to passively radiate heat absorbed during the day to the ground floor living areas.
Similarly, the Project Nymph house seeks to build on this and other collected learnings. In this project a carefully shaded central courtyard allows sun access deep into the floor plan during the colder months, with a slate floor brought internally to serve as thermal mass for solar heat storage. Known as the “stack effect”, any excess heat will naturally rise and be vented within the double-storey void via the operable glazing portions.
With houses providing a fertile testing ground, Zen Architects has in the past few years extended its focus towards community projects, culminating in the recently completed Wetlands Discovery Centre in Yea, Victoria. This, along with a number of other similar commercial as well as multi-residential projects, has seen the application of passive design principles critically tempered with a familiar sense of domestic scale and choice of materials, typically reserved for private houses.
Recently relocated to a Collingwood office, Ric puts the success of any project down to the sheer diversity of his clients as well as the staff at Zen Architects past and present, amongst whom are scientists, engineers, artists, writers and members of the LGBTQI+ and local Wurundjeri communities.
