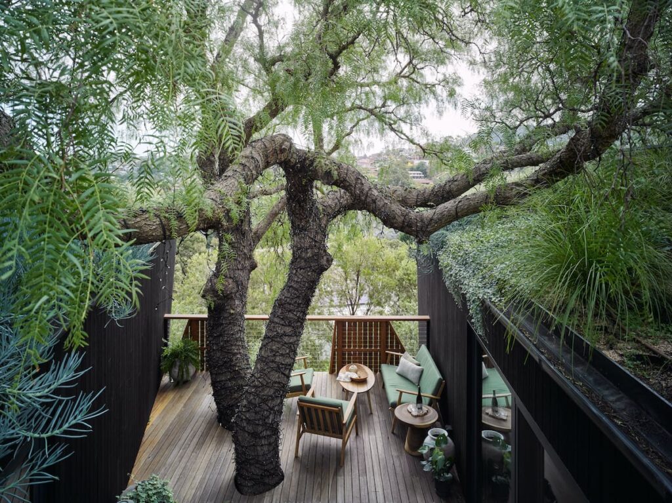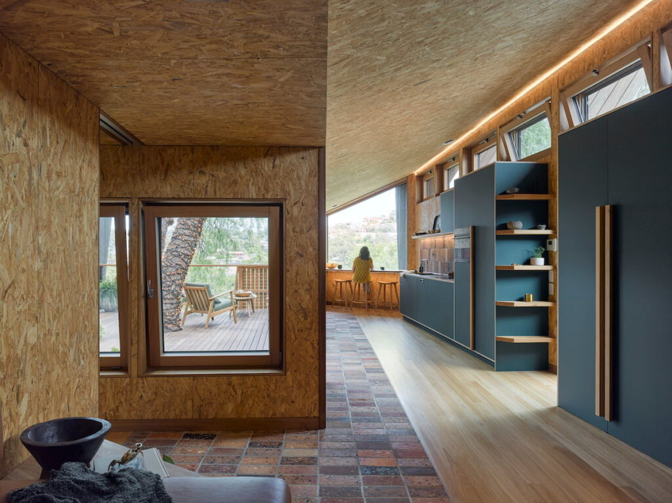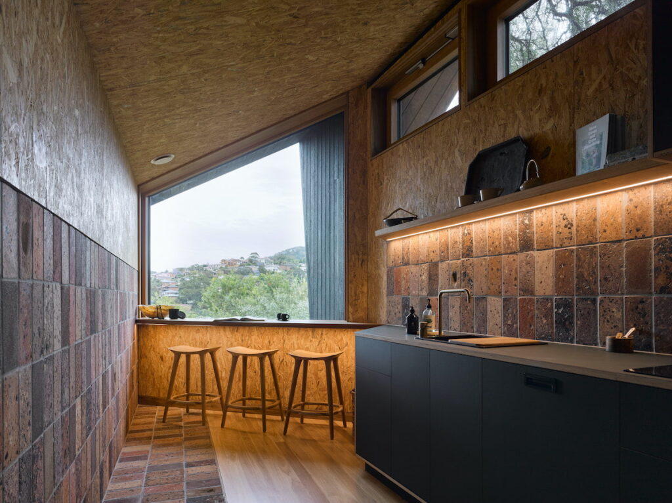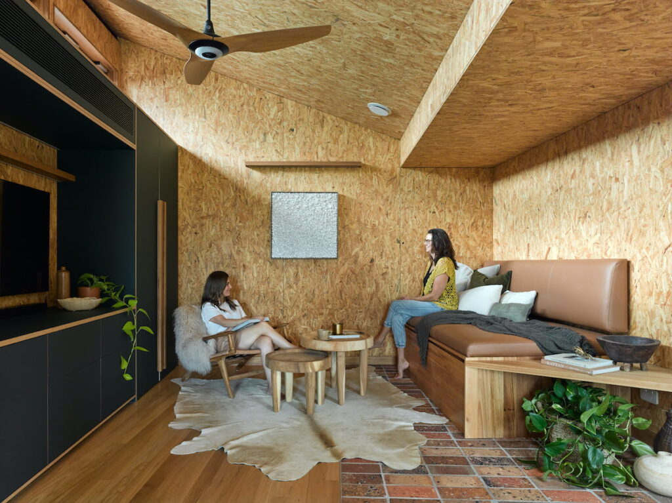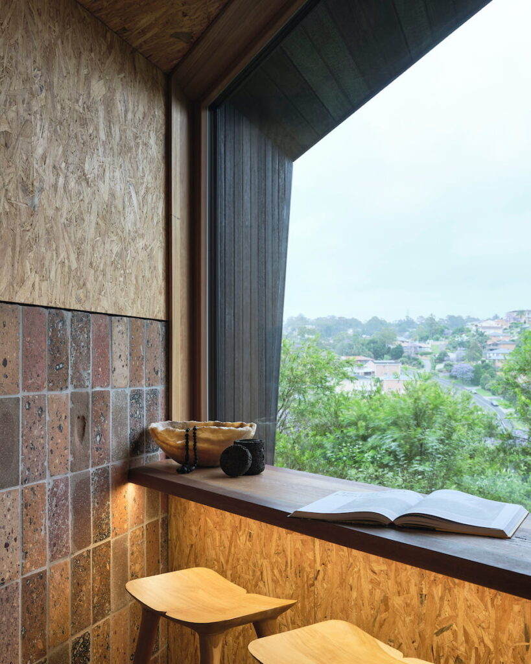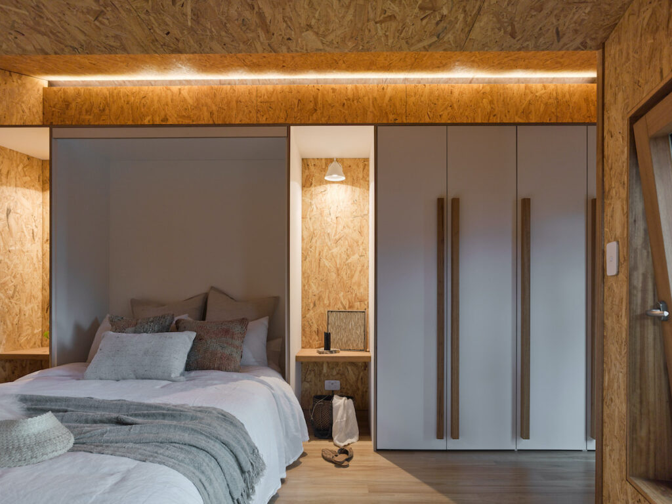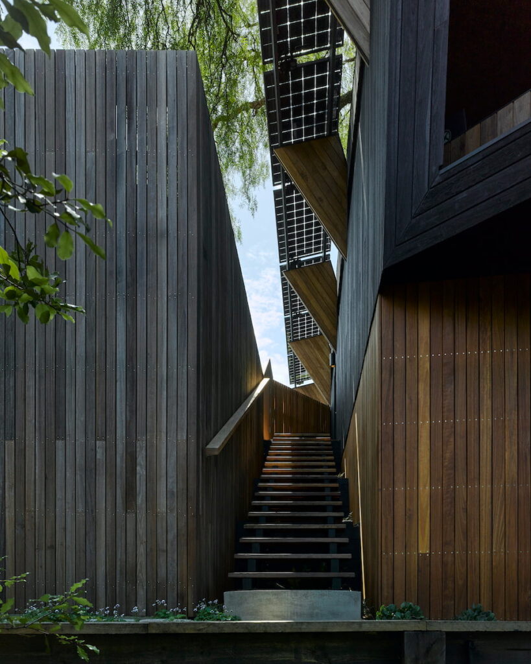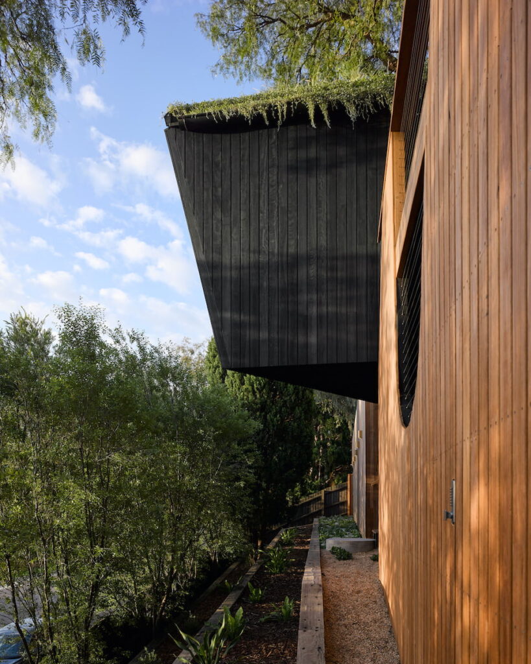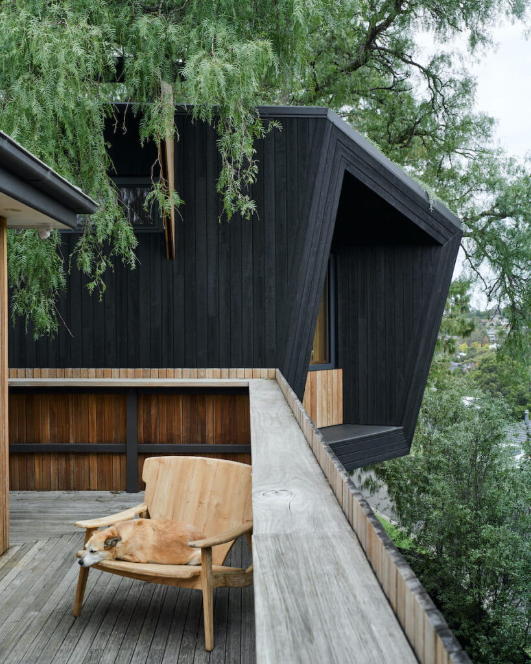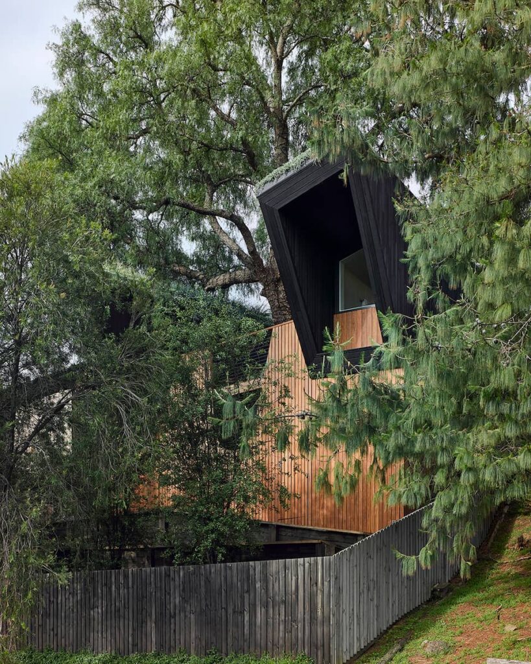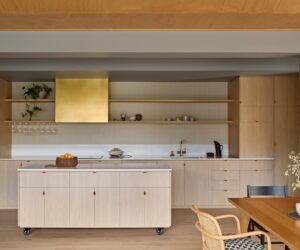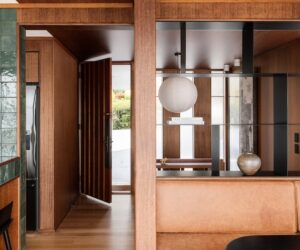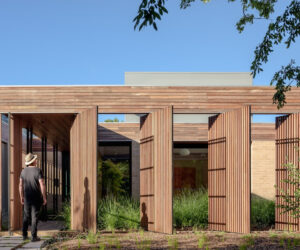A Pinch of Pepper—Strategic Renovations of Unique Wollongong House
Some highly strategic renovations to an existing house pave the way for a standalone addition at the cutting edge of green building practices.
Two important and unusual choices have resulted in an incredible and unique house in Wollongong, designed by architect Alexander Symes for his cousin, Adam Suter, a builder. The first was to build around a 60-year-old pepper tree that Adam and his family had fallen in love with while living at the property prior to the redesign. “I said, ‘that’s a crazy idea and will cost a bomb’,” says Alex. “[Adam] said, ‘I know but I want to show how we should look after resources’. He also wanted to show that he has technical capabilities to work within these constraints.” The second choice was something that the pair have both been working towards in their separate businesses – as architect and as builder – to build a Passive House.
As a movement, Passive House was formalised in Germany in the late 1980s and, after being dismissed by many in Australia as being more suitable for cold climates, has now really taken off. After initially being sceptical himself, Alex started to research the movement in 2017, with the cousins each inspiring the other. “It’s more than just looking at the climate, it’s about making sure that you have a really healthy internal environment,” says Alex. “It’s about managing the air, and it is something for every climate zone.”
With those two parameters in place, work could begin on the project. Adam had already done much to the existing main house to create a healthy environment after their twins started having asthma, including gradually adding skylights, insulation and proper ventilation. The footprint of the house, though small, suited their young family and they decided to only make minimal interventions. The main change here was a wrap-around deck in a hardwood timber that will grey over time, activating the existing floor plate by creating an outdoor space around the house that can be used throughout the year. A ventilated timber-screen façade and solar panel pergola were also added which provides a lovely shaded outdoor spot during the hotter summer months.
Because most of the family’s main living space is in the main house, it freed up the planned second dwelling to become a living/working hybrid – a home office for Adam’s business, or a short-stay cabin for visitors who want to experience a Passive House. “There’s not much opportunity to experience the different thermal, air and acoustic properties that the Passive House brings,” says Alex. “[You can] touch and feel the difference.”
The floor plan for this second structure is compact and efficient – an elongated and slightly splayed u-shape that wraps around the pepper tree with the kitchen and lounge room in the northern wing and a bedroom, laundry and bathroom in the southern wing. The shape of the form is not regular because the building was designed to the winter solstice. “We tracked where the sun goes,” explains Alex. “Partly on the floor and partly up the wall, trying to heat that thermal mass in winter but making sure it doesn’t get hit in summer.”
Outside, the structure is clad in recycled hardwood charred with a shou sugi ban finish to make it termite-proof and very low-maintenance. The charring process also creates a dramatic black finish and matches parts of the bark of the pepper tree. Alex, in particular, loves how the green leaves of the tree look against the black bark and timber, recalling the look of green regeneration after bushfires from his youth travelling from Sydney to Wollongong on the train. “Each season you’d see the regeneration after the bush fires. That contrast between the green leaves and the black char is such a strong memory,” he says.
Inside the new structure, much of the walls and ceiling are lined with oriented strand board (OSB), typically used as an underlay material. Recycled and reclaimed materials were used where possible, including a recycled convict brick on the floors and walls that was laid with the frogging exposed to show off the different marks of the makers, like love hearts and fingerprints. New materials made from salvaged ‘waste’ include the bathroom basin, which is made from recycled wood pulp bonded with resin. Outside, the concrete pavers are also recycled waste, collected over the years by Adam who poured the leftover concrete from projects into old paint buckets. Technology-wise, the house has two types of solar panels including bifacial panels (that, says Alex, “show the beauty of that technology”), a battery and a heat-recovery ventilation system; all tools that help the house to return a life cycle assessment showing the building’s environmental footprint to be 64 per cent less than a comparable built-as-usual home in the same climate zone. “The Passive House standard is the most robust and flexible tool I’ve found in 18 years of designing high-performance buildings,” says Alex. “People say you can’t open windows, but it’s actually quite flexible.”
The sustainable features of this house are impressive, and the Passive House method continues to prove its worth, even making the most of this difficult site. An added bonus is the biophilic nature of the design – two green roofs on either wing of the new structure add to the pepper tree’s green canopy, creating an incredible sense of being immersed in nature.
Specs
Architect
Alexander Symes Architect
Builder
Souter Built
Interior Designer
Paiano Design
Location
Dharawal Country. Illawarra, NSW.
Passive energy design
Despite its western orientation, highlight glazing to the north allows sun to penetrate the space during winter. The sawn-brick lining to the kitchen/living space is placed to perfectly soak up this winter sunlight and act as a thermal battery, ensuring the heat slowly releases back into the space. As these highlight windows are also shaded by the bifacial solar panels during summer, the sawn-brick stays cool during summer, and the high levels of insulation create a stable indoor temperature.
Materials
The structure of the project is insulated timber framing throughout. Using 140-millimeter timber studs for external walls instead of the typical 90 millimeter sacrifices a small amount of floor space to greatly improve the insulation and reduce the energy spent on heating and cooling. The zero-VOC OSB, typically used as an underlay material, was used for the wall lining to reduce the amount of layered materials used and, therefore, help minimise the embodied energy of the project. A Life-Cycle Assessment (LCA) was conducted on the project, which showed that over its lifetime the studio has a 64 per cent lower environmental impact than a typical Australian house in the same climate zone when you consider both the embodied and operational carbon footprint. An array of recycled and reclaimed materials were used throughout; the external staircase is made from the roof joists saved from the demolition of a home in Bondi, the concrete pavers in the landscape were made by the builder pouring waste concrete into buckets over a period of years, all the external cladding is recycled hardwood charred with a Shou Sugi Ban finish (from Eco Timber Group) to make it termite-proof and very low maintenance, and the bathroom basin (Woodio) is made from recycled wood pulp.
Flooring
The recycled hardwood timber flooring is blackbutt, and the brick lining was made by sawing recycled solid convict bricks in half to expose the internal aggregate. The floor structure floats on 18 narrow pier footings across the steeply sloping site, allowing the natural ground plane to continue to provide habitat to insects and small fauna.
Glazing
All the windows and doors are solid eucalyptus timber with an aluminium external protection from Neuffer. This ensures that the direct harsh western sun to the feature outlook glazing will not create overheating concerns during summer.
Heating and cooling
Due to the climate-specific design and construction to the passive house standard, the space typically stays between 20-25ºC without any heating or cooling appliances, even when the outside temperature gets down to 5ºC (the clients told us they wore t-shirts and shorts all through the most recent winter). In extreme heat, running the efficient split-system air conditioner for one to two hours is enough to keep the studio cool for a whole day. Through careful design and construction, the studio has an air leakage rate of 0.5ACH (where the typical Australian home has anywhere between 10 to 30ACH), which stops the internal heat (in winter) or ‘coolth’ (in summer) from leaking out. To ensure a healthy indoor environment, fresh filtered outdoor air is continuously cycled through the home via a heat-recovery ventilation (HRV) unit.
Hot water system
The hot water is provided by a Stiebel “Eltron” WWK 222 heat pump system.
Water tanks
Excess rainwater collected on the green roofs is collected in a 4000-litre Kingspan rainwater tank used for the bathroom, laundry and irrigation.
Energy
It was important for the design to include solar panels to provide clean electricity to the home, but due to the tree coverage of the pepper tree the rooftop of the new studio is shaded year-round. Instead, a 12kW LG “Neon” solar panel system was constructed as a wrap-around pergola to the existing home providing both free, clean energy to the home and creating a covered outdoor space that can be used in inclement weather. A 14kW Redback battery also provides energy security to the home.
